Trump Tower
Sector 65, Golf Course Ext. Road, Gurgaon
PRICE
8.50 Cr* Onwards
SIZES
3525 - 6050 Sq.ft.
CONFIGURATIONS
3 & 4 BHK Apartments
STATUS
Under Construction
RERA NO.
375 of 2017
About Trump Tower
Trump Tower in Gurgaon is a residential project by Tribeca Creators LLP. This posh high-rise comprises spacious 3 BHK and 4 BHK ultra luxury apartments that are located in Sector 65, Gurgaon. As you enter Tribeca Trump Tower, you'll get lured by the signature glass façade.
The Trump Towers Delhi NCR is a world's most recognized address that is spread over acres of golf course and greens at the nexus of a cosmopolitan neighborhood. At the Trump Towers the airy, double-height living room offering the sweeping views over the full arc of the city's skyline.
The Trump Club, a personal utopia at your own backyard is the array of venues for entertainment, fitness and relaxation.
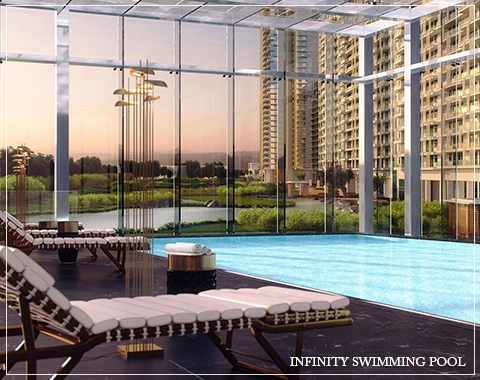
Trump Tower Highlights
- Offers 3 & 4 BHK premium apartments
- 47 stories of sculpturally refined architecture
- Iconic twin towers rising over 198.84 Mt
- Amongst the tallest towers in the region
- Three-side walls of glass offer sweeping views of the sparkling expanse of Gurugram
- 22 feet double height living room
- Private elevator opens directly into your residence
- Culinary temple in the building
- India’s first glass-enclosed, temperature controlled, infinity edge indoor pool
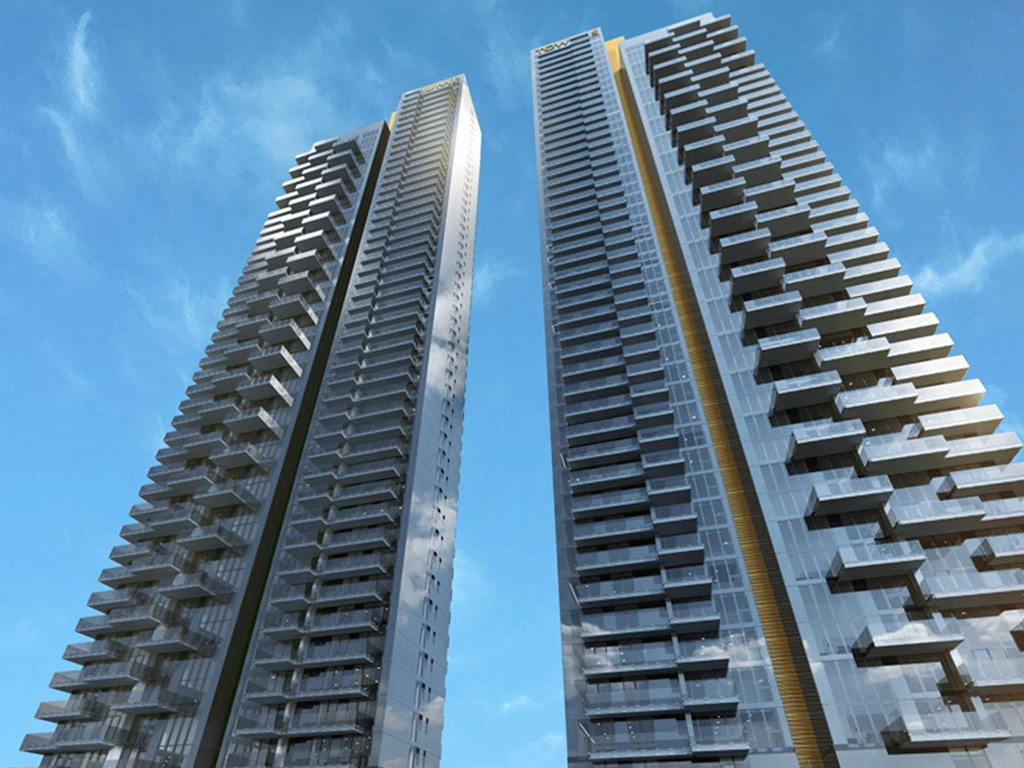

Trump Tower Amenities
- Trump Club, the array of venues for entertainment, fitness and relaxation
- Cafe, restaurant and bar
- Infinity swimming pool
- Fitness center
- Outdoor kids play area, connected to the kids club
- Lobby with attached art gallery
- Pre-function & banquet rooms
- BBQ area, connected to multipurpose hall
- Private music rooms
- 24/7 doorman & lifestyle concierge
- On-call chef, nurse
Trump Tower Images
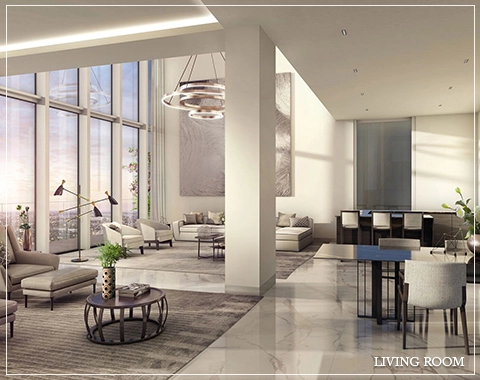
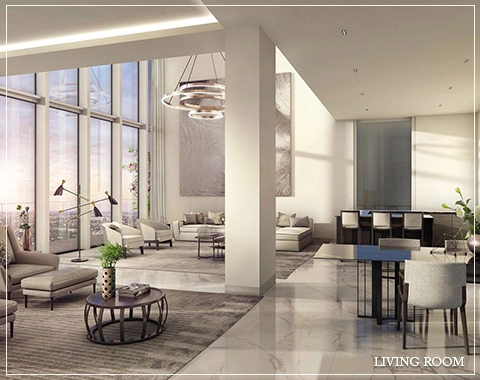
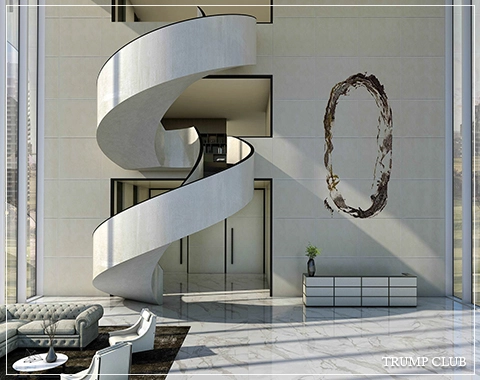
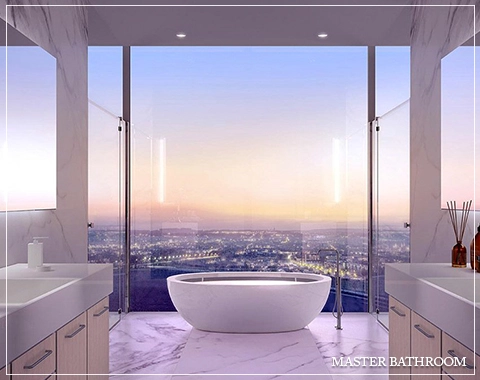
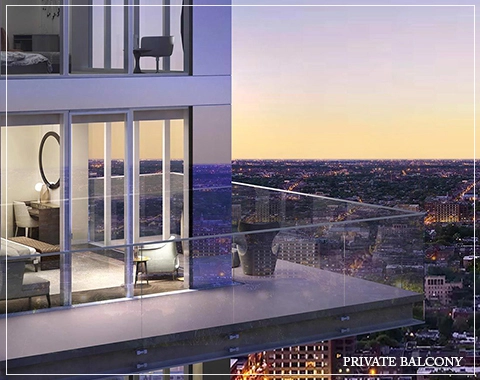
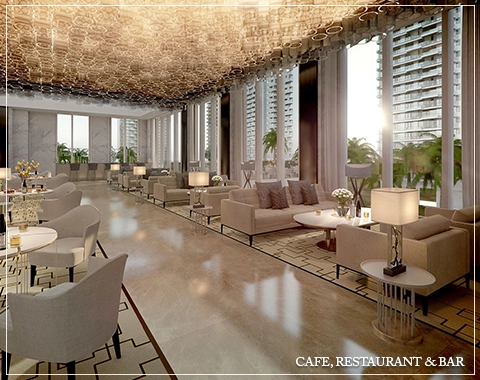
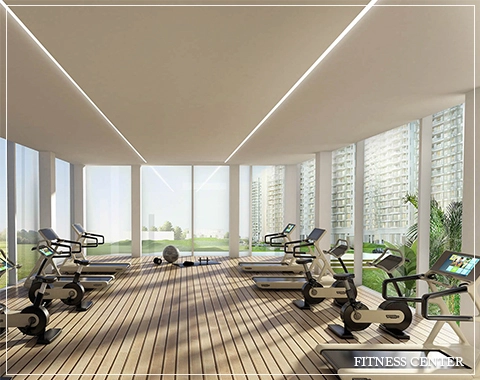

Sizes & Floor Plan
| Type | Sizes |
|---|---|
| 3 Bedrooms Residences | 3525 Sq.Ft. |
| 4 Bedrooms Residences | 4550 Sq.Ft. |
| 4 Bedrooms Double Height Residences | 6050 Sq.Ft. |
Note 1: Prefered Location
Charge, Development Charges, Car Park (02) & Club Membership. GST Extra
Note 2:
Box Price for Customizable Option
| Payment Plans | |
|---|---|
| CLP | 30 : 30 : 40 * |
| Subvention by ICICI Bank | 15 : 75 : 10 * |
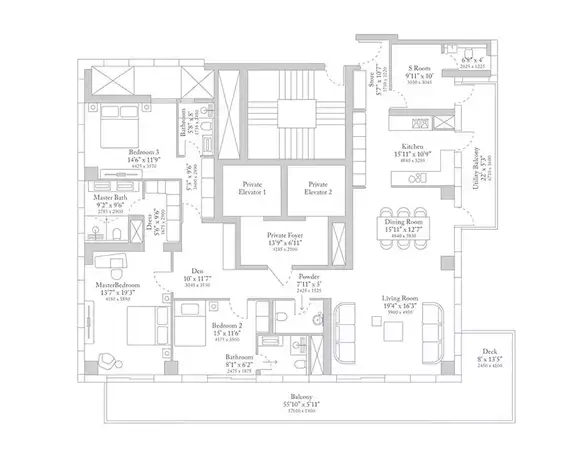
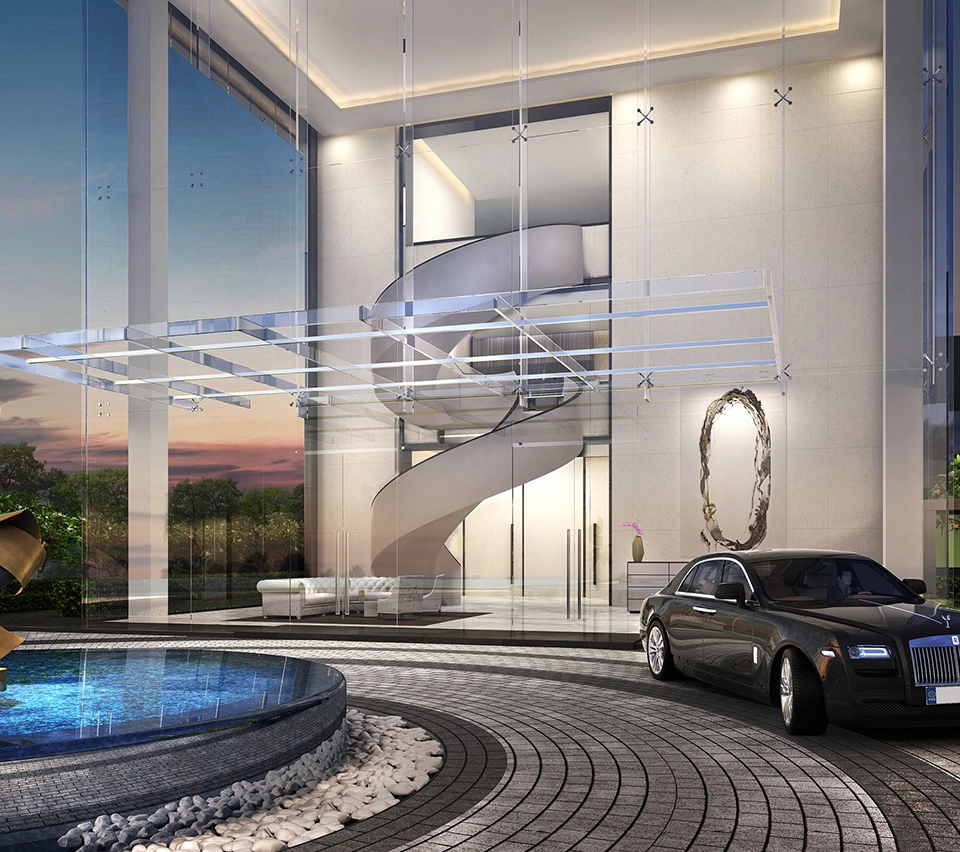
Trump Tower Features
INDOOR POOL
Enjoy a dip in India’s first glass-enclosed, temperature controlled, infinity edge indoor pool.
DINE IN STYLE
Dine in a culinary temple with breath-taking views & enjoy some of the most delectable cuisine.
LUXURY LIVING
Over 1200 sq. ft. of living, dining and entertainment space along with a 200 sq. ft.
TRUMP CLUB
Your personal utopia in your own backyard. You decide what to enjoy first.
Location Advantages
- Situated on 60 metre wide main arterial Sector road.
- Just 30 minute drive from Delhi International Airport.
- Strategically linked to all major Business Hubs & Retail destinations.
- Connected with Golf Course Extension Road one of the widest roads in Gurgaon
- Close to major Hospitals like Medicity, Artemis etc. & Schools like St. Xaviers High School, DPS International, Heritage School etc.
MAKE AN APPOINTMENT NOW
Investing in Trump Tower is a best opportunity, this exclusive real estate venture promises you to offer a luxurious living with high end amenities and great price appreciation. To explore more details about the project get in touch with us.
Schedule Site VisitFrequently Asked Questions
Q: What is the Location of Trump Tower?
Trump Tower location is Sector 65, Golf Course Extension Road, Gurgaon with the proximity to major hotspots of the city. Trump Tower Gurgaon site address is surrounded by the lush greenery. Explore more luxury apartments in Gurgaon here.
Q: What is the Trump Tower Gurgaon Price?
Trump Towers starting price is 8.50 Cr*. Trump Tower price list mentioned the available sizes and the launch price, total cost of the Trump Tower Gurgaon apartments. Find Trump Tower Gurgaon flat price and schedule site visit today.
Q: What is Trump Tower Gurgaon Total Area?
Trump Towers apartments are spread over 2.58 acres of lush greenery. Download Trump Tower Gurgaon floor plan for the better understanding of flat sizes and carpet area.
Q: What is the Trump Tower Gurgaon Status?
Trump Towers is an under construction project and the apartments are available for sale. The possession of the project Trump Towers will be in December 2024.
Q: What are Trump Towers Specifications?
The project offers the high-speed elevators, eco-friendly environment, air-conditioned apartments with world class amenities and facilities.
Q: Where to Download Trump Towers Images?
The project offers the high-speed elevators, eco-friendly environment, air-conditioned apartments with world class amenities and facilities.
Q: Details of Trump Tower Clubhouse & Towers
At Trump Tower Gurgaon 198.84 mt. iconic twin tower, club, lobby & common areas are designed by renowned architects.
Q: What are the Trump Towers Maintenance Charges?
Trump Tower Gurgaon maintenance quality is good, connect with us to know Trump Tower maintenance fee.
Q: Is Trump Tower Gurgaon Rera Registered?
Trump Towers in Delhi NCR is registered under Haryana Real Estate Regulatory Authority i.e. HRERA and is verified as per RERA guidelines.
Q: What is the Trump Tower Gurgaon Pin Code?
Pin code for Trump Tower is 122001, the locality is around the Golf Course Extension Road, Gurgaon.
Q: Where to Download Trump Towers Brochure?
Download here at Luxury Residences the Trump Tower Gurgaon e brochure to find the detailed information about the project.
Q: What is Trump Tower Gurgaon Contact Number?
Trump Towers phone number is available for the residents and for those who have query related to the project. Connect with our sales team at 9899055893.
Q: What are Trump Tower Gurgaon Reviews?
The project is developed by Tribeca Creators LLP, the renowned name in the real estate market which offers luxurious facilities to the residents. Trump Tower Gurgaon apartments are filled with the premium amenities like clubhouse, swimming pool & more.
Q: What are Trump Tower Gurgaon Updates?
Tribeca Creators LLP, a renowned developer in the real estate market is known for its world class services and is always in news for their services or whenever they launch any offer.
Mahindra Luminare
Sector 59, Golf Course Ext. Road, Gurugram
PRICE
5.73 Cr* Onwards
SIZES
3025 - 5187 Sq. Ft.
CONFIGURATIONS
3 & 4 BHK Apts. & Penthouses
STATUS
Tower B Under Construction
RERA NO.
26 of 2022
About Mahindra Luminare
Mahindra Luminare, a luxury residential project that is made for chosen few. It offers 3 & 4 BHK ready to move in luxury apartments & penthouses in Sector 59, Golf course extension road Gurgaon. Luminare by Mahindra Lifespaces is carefully crafted with exceptional features that make it stand out from the rest. At Luminare the green philosophy and the nature friendly approach is offering the healthy lifestyle. This project is designed to provide a perfect blend of comfort, style, and modern features. Immerse yourself in luxury with exclusive amenities and live the good life.
The wraparound balcony allows you to soak in the peace and tranquility beyond compare. Enter Luminare bespoke lobbies and indulge in the seamless blend of elegant gardens and stylish interiors. Mahindra Luminare Sector 59 Gurgaon, is a heaven with privacy beyond imagination. The Project offers Excellent Connectivity with premium school, hospitals, metro, airport & bussiness centers.
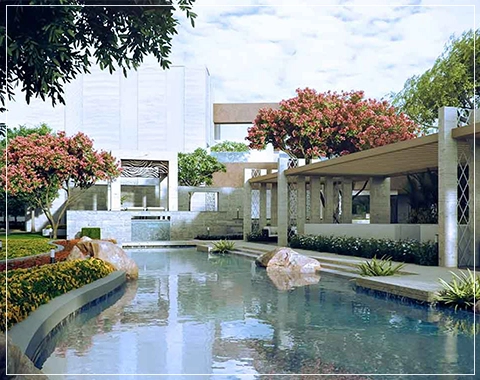
Mahindra Luminare Highlights
- VRV AC System
- Private elevator lobby
- Floor to floor height of 10’ 6”
- Only 360 apartments in entire complex
- Wrap around balconies for the panoramic views
- Sensor based lighting in specific common areas
- 8 elevators + 1 service elevator per tower
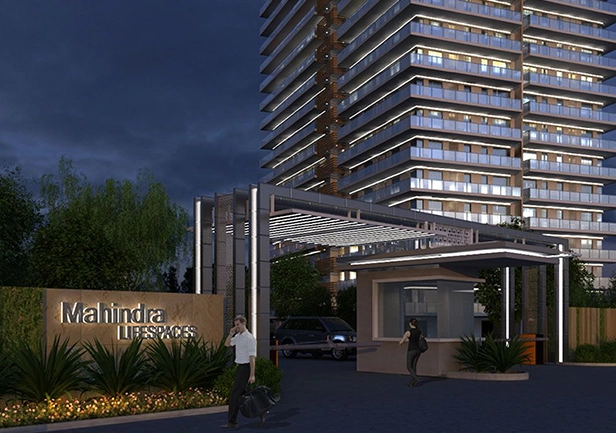
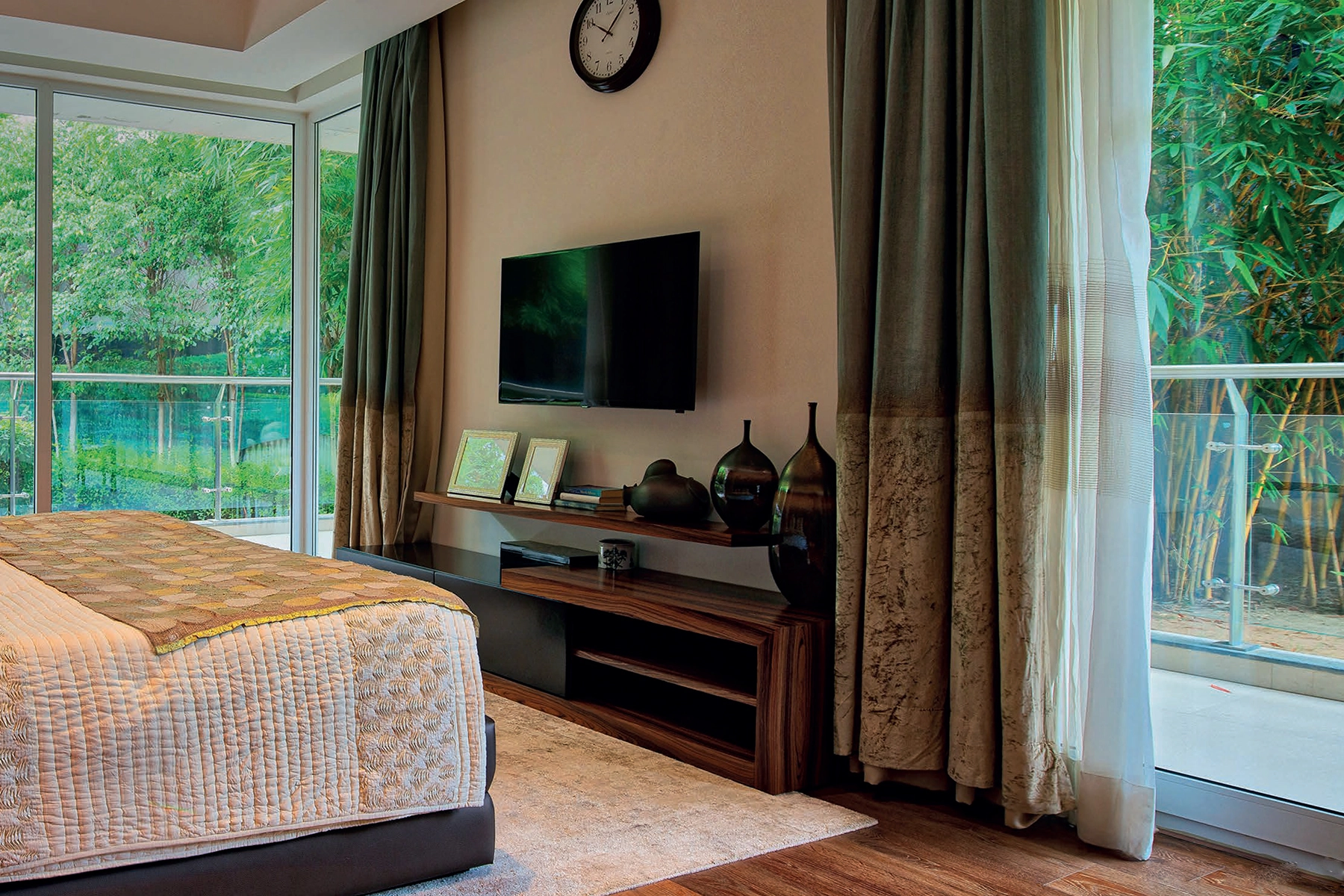
Mahindra Luminare Amenities
- Urban river with gazebos to relax.
- State of the art Clubhouse with an AV room, Gymnasium.
- Squash Court, Swimming Pool and much more.
- Multi cuisine restaurant for a fine dining experience.
- Kids play area, Outdoor Tennis court and Basketball Area.
- VRV air-conditioning.
- Premium fittings and fixtures in bathrooms.
- Double glazed windows
- Modular kitchen with Chimney & Hob
Mahindra Luminare Elevations
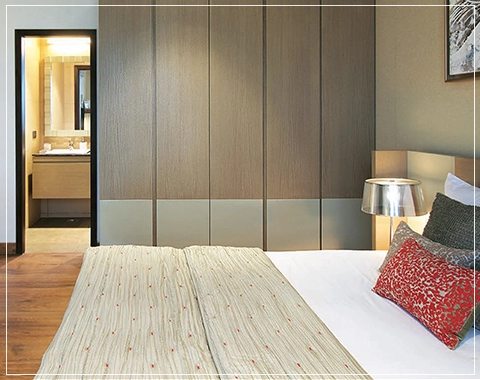
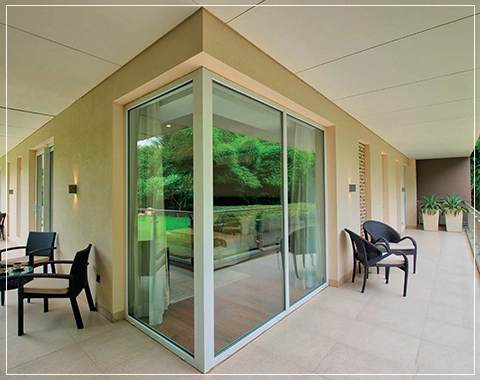
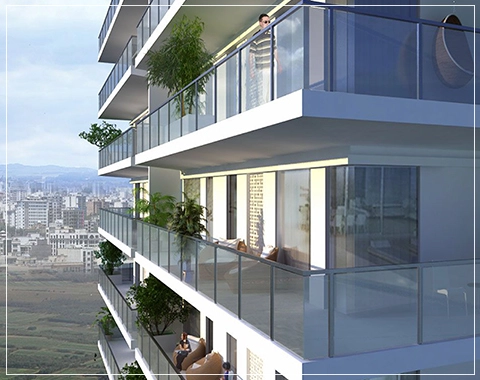
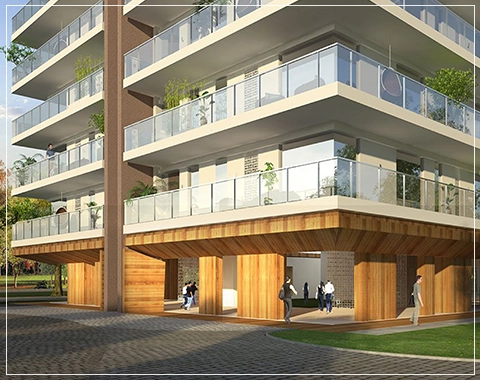
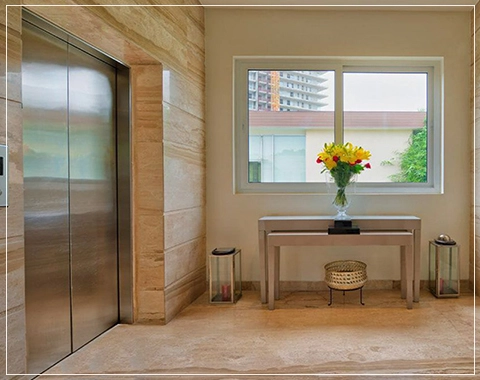

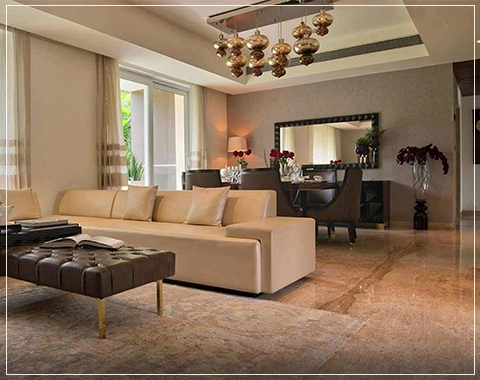
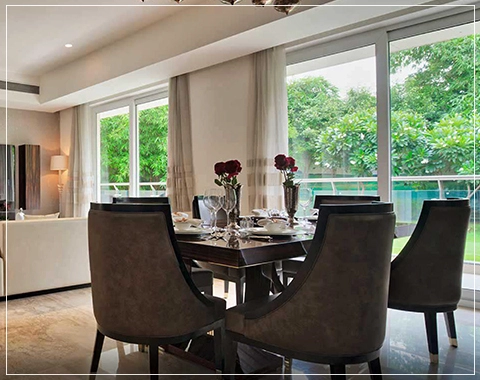
Sizes & Floor Plan
| Tower | Type | Sizes | Status |
|---|---|---|---|
| A | 3 BHK (Sold Out) | 2,985 Sq. Ft. | Delivered |
| B | 3 BHK | 3,025 Sq. Ft. | Under Construction |
| B | 4 BHK (Sold Out) | 3,106 Sq. Ft. | Delivered |
| B | 4 BHK Penthouses | 5,187 Sq. Ft. | Under Construction |
| C | 4 BHK (Sold Out) | 3,625 Sq. Ft. | Delivered |
| A | 4 BHK Penthouse(Sold Out) | 4,887 Sq. Ft. | Delivered |
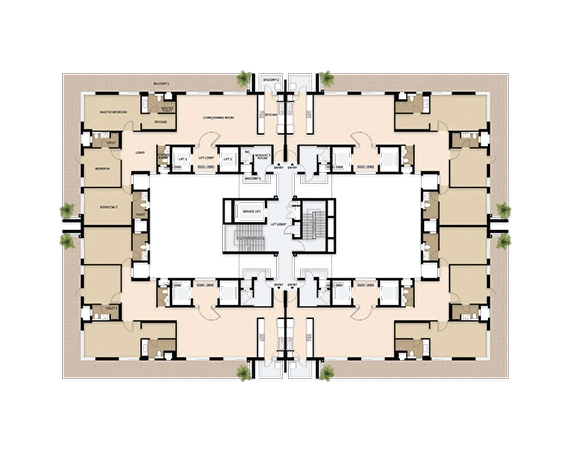
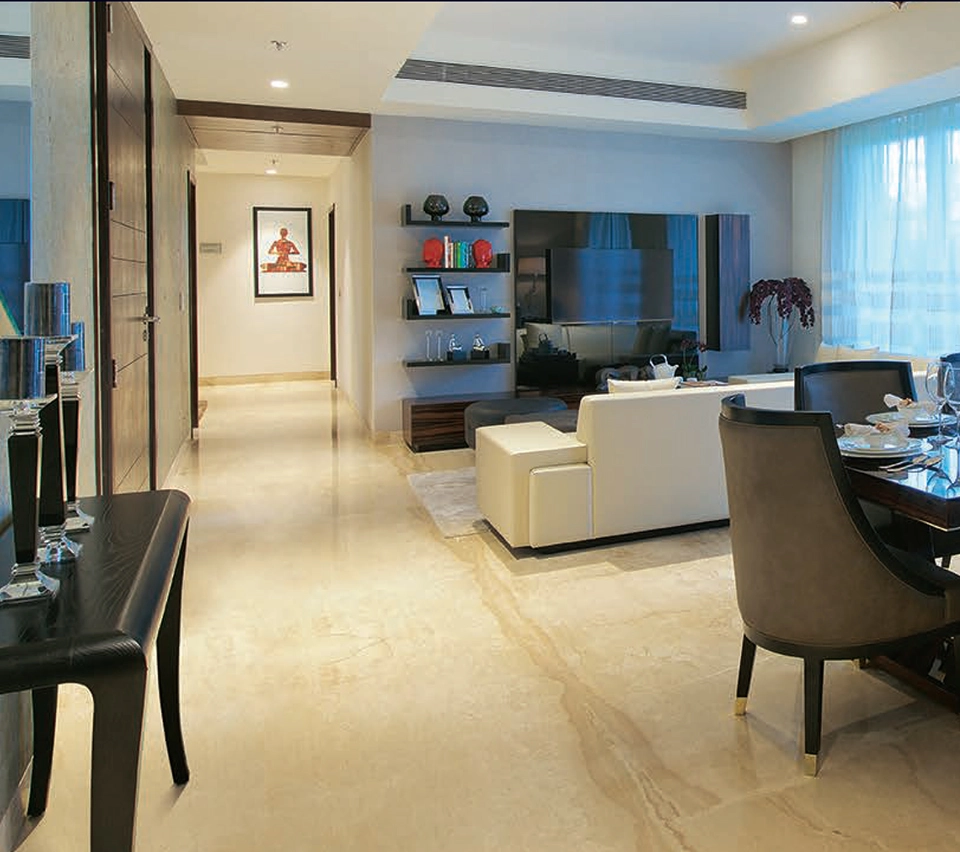
Mahindra Luminare Features
WRAP AROUND BALCONIES
The wrap around balconies with the panoramic views allows you to soak in the peace and tranquillity.
PRIVATE ELEVATOR LOBBY
At Luminare, it begins the moment you step off the elevator into the private elevator lobby.
LANDSCAPED GARDENS
The elegance of landscaped gardens merges with the aplomb of the interiors.
GREEN PHILOSOPHY
Luminare is the healthier choice the green lover in you can never overrule.
Location Advantages
- 500 M From Magnum Towers
- 600 M From Good Earth
- 1.5 KM From Ascendas International Tech Park
- 2 KM From Golf Course Road
- 2.5 KM From Emaar Digi Greens
- 2.8 KM Rapid Metro Station
- 3.2 KM From Heritage Xperiential School
- 6 KM From One Horizon Center
- 7 KM From DPS International School
- 7 KM From Sohna Road
- 12 KM From DLF Cyberhub
- 21 KM From Indra Gandhi International Airport, Delhi
- 22 KM From Aravalli Hill Range
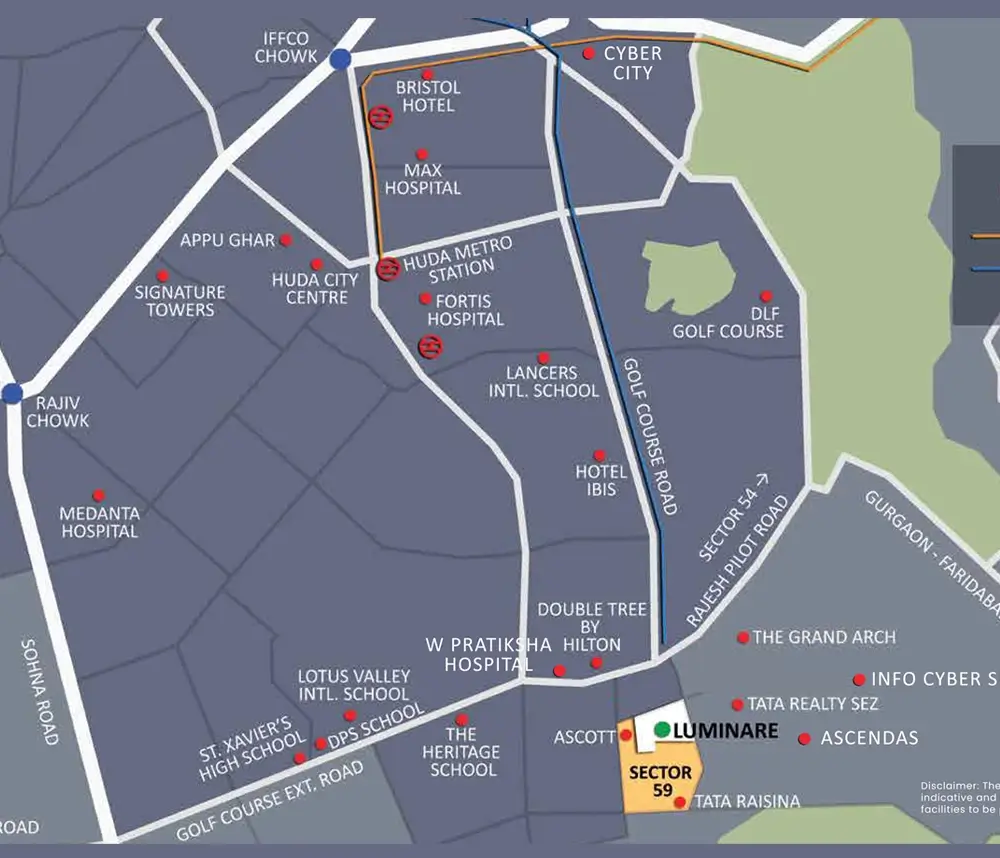
MAKE AN APPOINTMENT NOW
Investing in Mahindra Luminare is a best opportunity, this exclusive real estate venture promises you to offer a luxurious living with high end amenities and great price appreciation. To explore more details about the project get in touch with us.
Schedule Site VisitFrequently Asked Questions
Q: What is the Location of Mahindra Luminare?
Mahindra Luminare location is sector 59, golf course extension road, Gurgaon with the proximity to major hotspots of the city. Mahindra Luminare site address is surrounded by the lush greenery. Explore more luxury apartments on Golf Course Ext. Road here.
Q: What is the Mahindra Luminare Price?
Mahindra Luminare starting price is 5.73 Cr*. Mahindra Luminare price list mentioned the available sizes and the launch price, total cost of the Mahindra Lifespaces Luminare apartments. Find Mahindra Luminare flat price and schedule site visit today.
Q: What is Mahindra Luminare Total Area?
Mahindra Luminare apartments are spread over 8 acres of land area. Download Mahindra Luminare floor plan for the better understanding of flat sizes and carpet area.
Q: What is Mahindra Luminare Status?
The new launch of tower B by Mahindra Luminare is under construction and only few units are left and tower A and C are available for sale, rent & resale.
Q: What are Mahindra Luminare Specifications?
The project offers the high-speed elevators, eco-friendly environment, air-conditioned apartments with world class amenities and facilities.
Q: Where to Download Mahindra Luminare Images?
Above listed Mahindra Luminare sales gallery has the latest pictures of interior, exterior & 360 degree view of the Mahindra Luminare project. Download the photos & schedule a site visit.
Q: Details of Mahindra Luminare Clubhouse & Towers
Mahindra Luminare club, lobby & common areas are designed by renowned architects.
Q: What are the Mahindra Luminare Maintenance Charges?
Mahindra Luminare maintenance quality is good, connect with us to know Mahindra Luminare maintenance fee.
Q: Is Mahindra Luminare Rera Registered?
Luminare by Mahindra Lifespaces is registered under Haryana Real Estate Regulatory Authority i.e. HRERA and is verified as per RERA guidelines.
Q: What is the Mahindra Luminare Pin Code?
Pin code for Mahindra Luminare is 122011, the locality is around the Golf Course Extension Road, Gurugram.
Q: Where to Download Mahindra Luminare Brochure?
Download here at Luxury Residences Mahindra Luminare e brochure to find the detailed information about the project..
Q: What is Mahindra Luminare Contact Number?
Mahindra Luminare phone number is available for the residents and for those who have query related to the project. Connect with our sales team at 9899055893.
Q: What are Mahindra Luminare Reviews?
The project is developed by Mahindra Lifespaces, the renowned name in the real estate market which offers luxurious facilities to the residents. Mahindra Luminare penthouse are filled with the premium amenities like clubhouse, swimming pool & more.
Q: What are Mahindra Luminare Updates?
Mahindra Lifespaces, a renowned developer in the real estate market is known for its world class services and is always in news for their services or whenever they launch any offer.
Tulip Monsella
Sector 53, Golf Course Road , Gurgaon
PRICE
7.90 Cr* Onwards
SIZES
2874 - 4503 Sq. Ft.
CONFIGURATIONS
3, 4 & 5 BHK
STATUS
Under Construction
RERA NO.
131 OF 2017
About Tulip Monsella
Tulip Monsella is a luxury project that is located in sector 53, Golf Course Road, Gurgaon. It offers 3, 4 and 5 bhk premium apartments with the world class amenities like tower lobbies with access control, digital door lock at main gate, double height tower lobby, High Speed Elevators Opening in your Residence.
Clubhouse at Tulip Monsella is located on the lobby level. The Clubhouse offers the Mini Theatre, Cards Lounge, Snooker Lounge, Banquet Hall, Cigar Lounge, Swimming Pool, Kids Pool, Gaming Lounge, Gym.
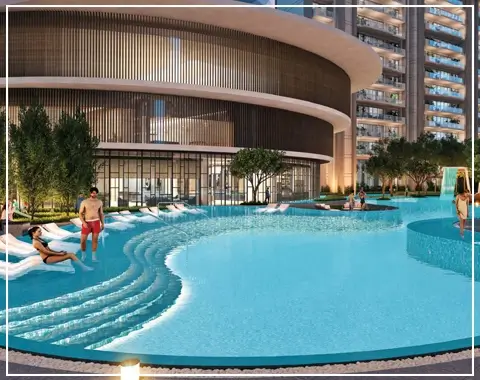
Tulip Monsella Highlights
- Deluxe & Super Deluxe Residences
- 20 acre land parcel
- Zero Vehicle Movement on Ground Level
- One of the tallest towers on Golf Course Road
- Energy efficient VRF / VRV air conditioning systems
- Ultra Luxury Clubhouse
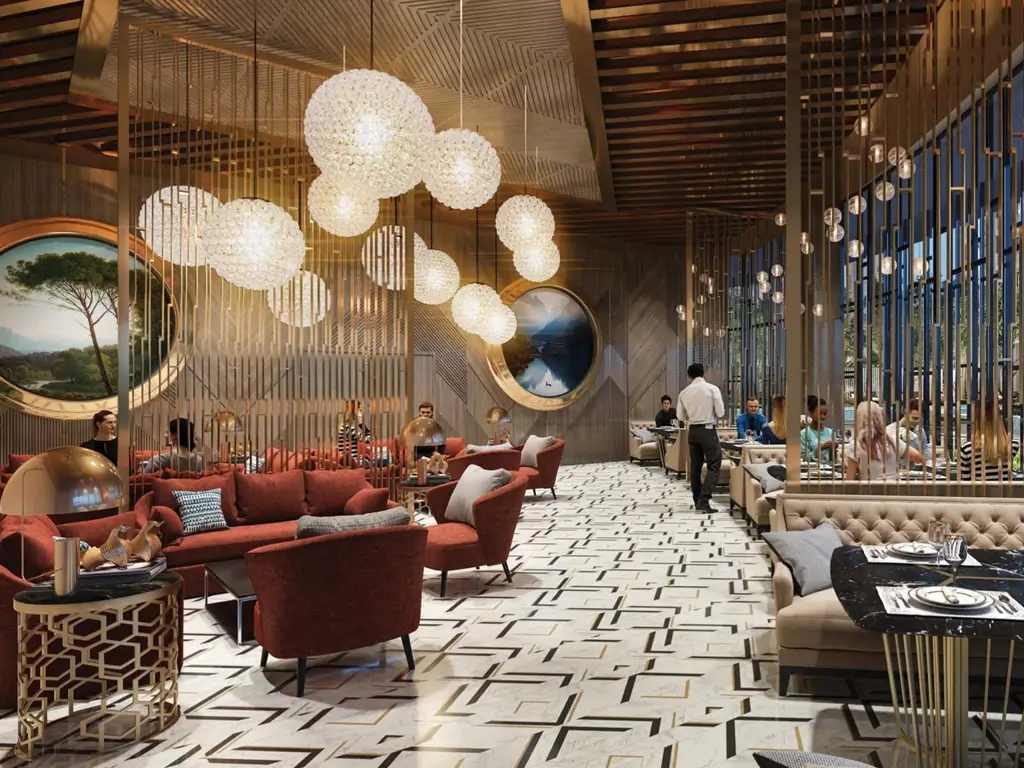
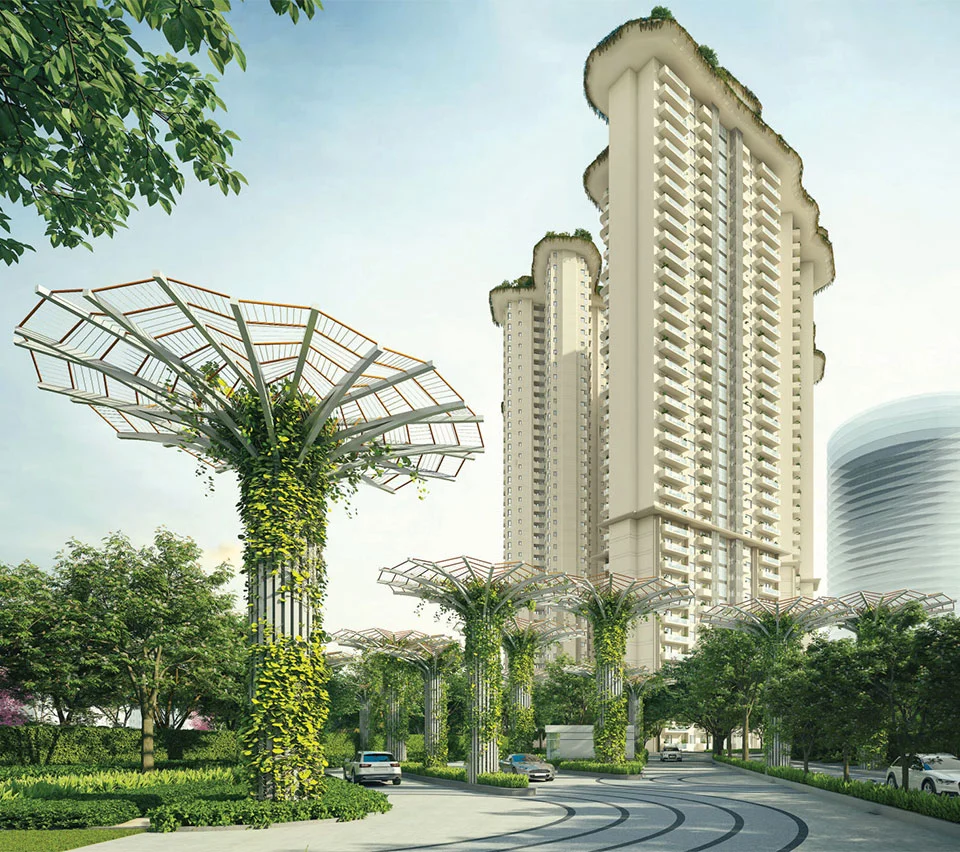
Tulip Monsella Amenities
- Zero Vehicle Movement on Ground Level
- Golf Carts
- Vastu Compliant
- 5-TIER SECURITY
- Convenience Shopping
- Golf Cart Parking
- Tropical Garden
- Family Pavilion
- Private Party Lawns
- Multipurpose Ground
- Cricket Practice Pitch
- Deluxe & Super Deluxe Residences
Tulip Monsella Images
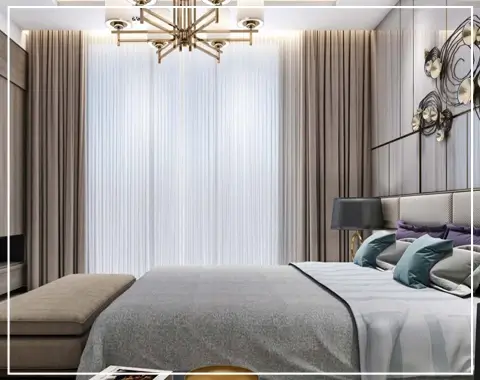
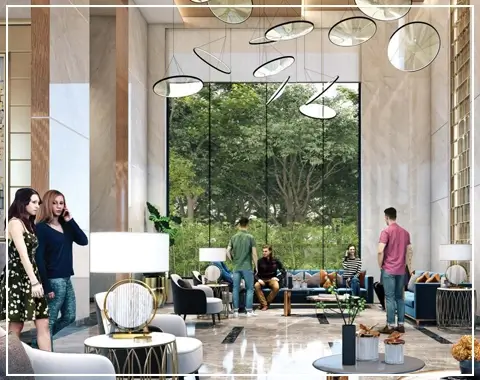
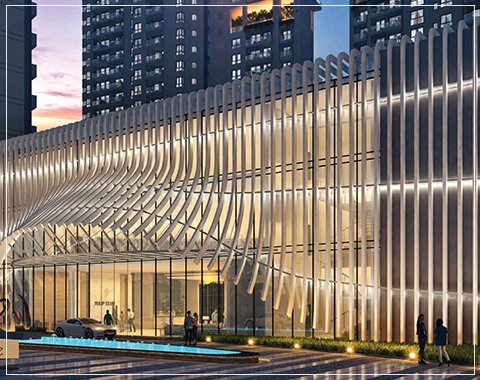
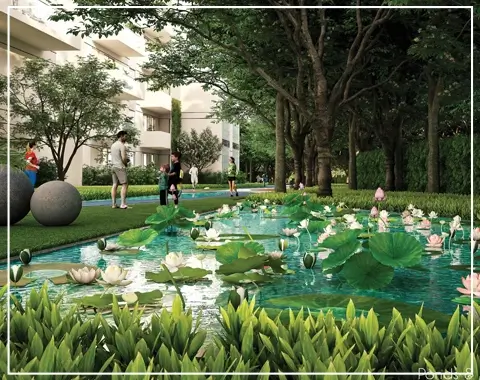
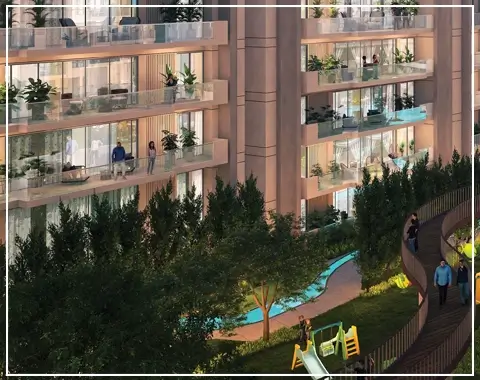

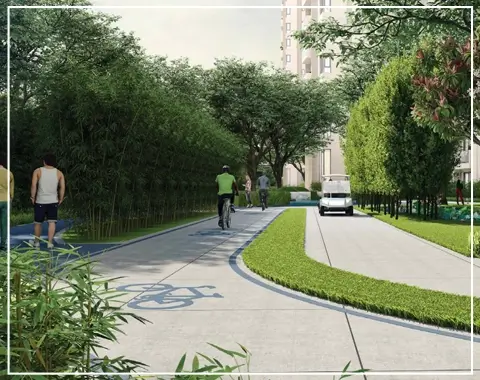
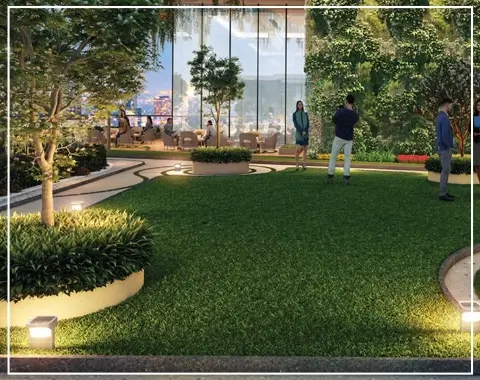
Sizes & Floor Plan
| Type | Super Area |
|---|---|
| 3 BHK (Unit 2) | 2874 Sq. Ft. |
| 3 BHK (Unit 1 & 3) | 2892 Sq. Ft. |
| 4 BHK (Unit 1 & 2) | 3684 Sq. Ft. |
| 5 BHK (Unit 1 & 2) | 4503 Sq. Ft. |

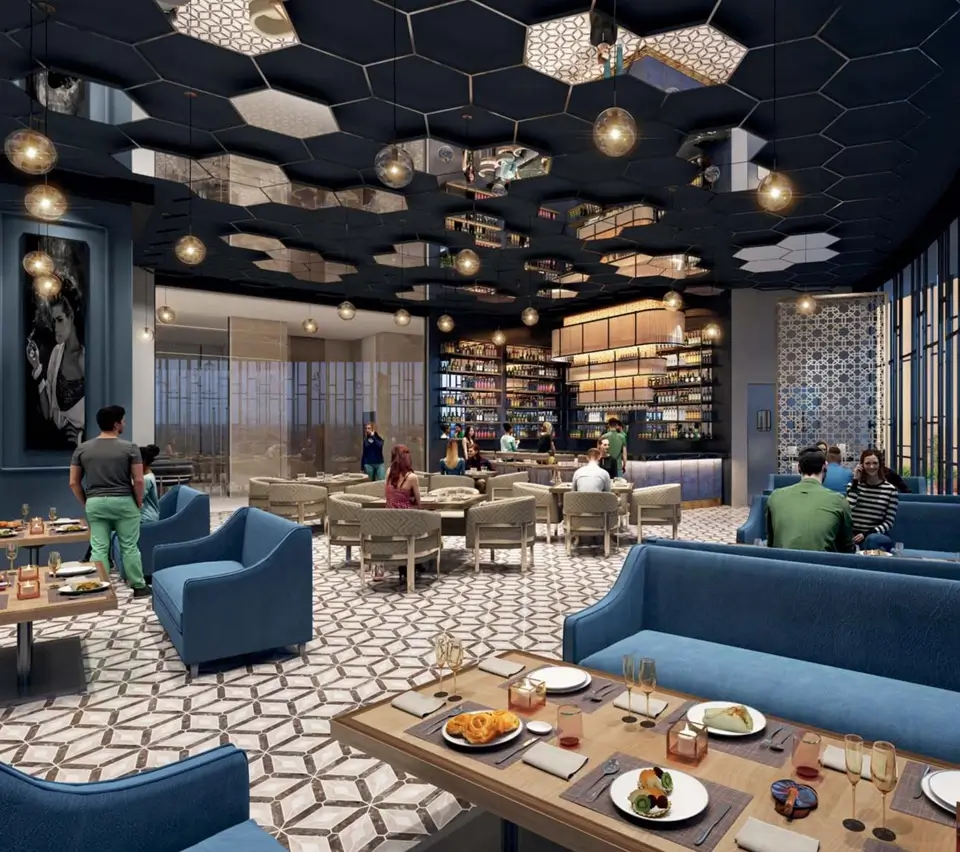
Tulip Monsella Features
THE SKYHUB
Splash Pool, Library, Cards Lounge, Business Centre, Yoga Deck, Observatory, Outdoor Gym on Deck
THE CLUBHOUSE
Fine Dining Restaurant with Private Dining Area, Restro Bar, Patisserie, Mini Theatre, Cards Lounge
THE SPORTS PAVILLION
Golf Driving Range, Putting Creens, Basketball Court, Badminton Court, Cricket Plitch
LANDSCAPE ARCHITECTURE
Cycling Track, Jogging Track, Serene Waterbody Features, Jungle Walk, Elevated Walkway, Private Party Lawn
Location Advantages
- 1 Min From Rapid Metro Station
- 2 Min From One Horizon Centre
- 5 Min From MG Road
- 5 Min From Fortis Hospital
- 5 Min From Huda Metro Station
- 10 Min From Cyber Hub
- 15 Min From Ambience Mall
- 15 Min From Medanta Medicity Hospital
- 20 Min From Aerocity
- 20 Min From Indra Gandhi International Airport
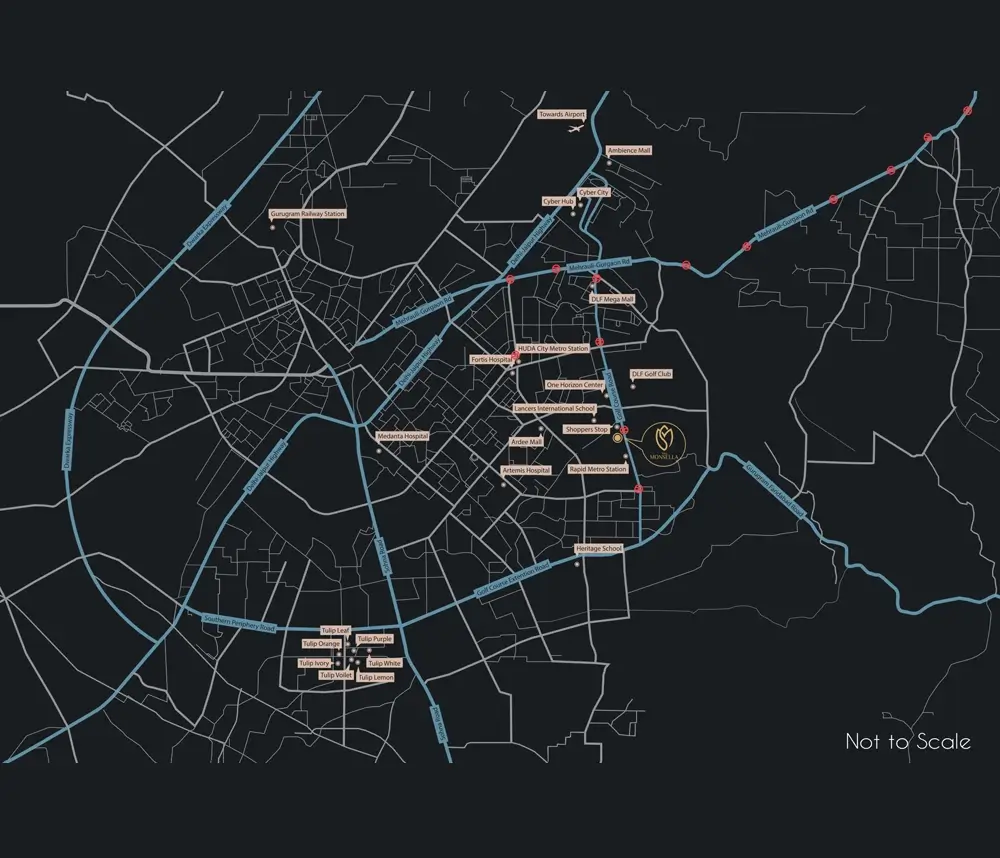
MAKE AN APPOINTMENT NOW
Investing in Tulip Monsella is a best opportunity, this exclusive real estate venture promises you to offer a luxurious living with high end amenities and great price appreciation. To explore more details about the project get in touch with us.
Schedule Site VisitFrequently Asked Questions
Q: What is the Location of Tulip Monsella?
Tulip Monsella location is Sector 53, Golf Course Road, Gurgaon with the proximity to major hotspots of the city. Tulip Monsella site address is surrounded by the lush greenery. Explore more luxury apartments in Gurgaon here.
Q: What is the Tulip Monsella Price?
Tulip Monsella starting price is 7.90 Cr*. Tulip Monsella price list mentioned the available sizes and the launch price, total cost of the Tulip Monsella apartments. Find Tulip Monsella flat price and schedule a site visit today.
Q:What is Tulip Monsella Total Area?
Tulip Monsella apartments are spread over 20 acres of land area. Download Tulip Monsella floor plan for the better understanding of flat sizes and carpet area.
Q: What is the Tulip Monsella Status?
Tulip Monsella is an under construction project and the apartments are not ready yet, but they are available for sale.
Q: What are Tulip Monsella Specifications?
Tulip Monsella project offers the high-speed elevators, air-conditioned apartments, eco-friendly environment, with world class amenities and facilities.
Q: Where to Download Tulip Monsella Images?
Above listed Tulip Monsella sales gallery has the latest pictures of interior, exterior & 360 degree view of the Tulip Monsella project. Download the photos & schedule a site visit.
Q: What are the Tulip Monsella Maintenance Charges?
Tulip Monsella maintenance quality is good, connect with us to know Tulip Monsella maintenance fee.
Q: Is Tulip Monsella Rera Registered?
Tulip Monsella is registered under Haryana Real Estate Regulatory Authority i.e. HRERA and is verified as per RERA guidelines.
Q: What is the Tulip Monsella Pin Code?
The Pin code for Tulip Monsella is 122002, the locality is around the Sector 53, Golf Course Road, Gurgaon..
Q: Where to Download Tulip Monsella Brochure?
Download here at Luxury Residences Tulip Monsella e brochure to find the detailed information about the project.
Q: What is Tulip Monsella Contact Number?
Tulip Monsella phone number is available for the residents and for those who have query related to the project. Connect with our sales team at 9899055893.
Q: What are Tulip Monsella Reviews?
Tulip Monsella apartments are filled with the premium amenities like clubhouse, swimming pool & more.
Q: What are Tulip Monsella Updates?
The project builder is known for its world class services and is always in news for their services or whenever they launch any offer..
Q: What are Mahindra Luminare Updates?
Mahindra Lifespaces, a renowned developer in the real estate market is known for its world class services and is always in news for their services or whenever they launch any offer.
Puri The Aravallis
Sector-61, Golf Course Extn. Road,Gurgaon
PRICE
4 Cr* Onwards
SIZES
2250 -2750 Sq. Ft.
CONFIGURATIONS
3, 4 BHK Apartments
STATUS
Under Construction
RERA NO.
67 of 2022
About Puri The Aravallis Project
Puri The Aravallis is a residential development in Sector 61 Gurgaon, Golf Course Extension Road. The project has a total of 640 units, with each floor having 4 apartments in Configuration of 3 BHK + S and 4 BHK + S. Each apartment is well ventilated and provides a healthy life to the residents. Puri The Aravallis is a fully gated community with 24 hours security system. Designed by the top architect the project offers luxury amenities and world class design. It offers an exceptional living experience with its remarkable attention to both interior and exterior design, making it an ideal place to call home.
Puri Aravallis Gurgaon offers excellent connectivity with major roads like Dwarka Expressway, NH8 and Golf Course Road. There are lots of top class schools, colleges, hospitals and retail destinations located nearby to enjoy a hassle free life.
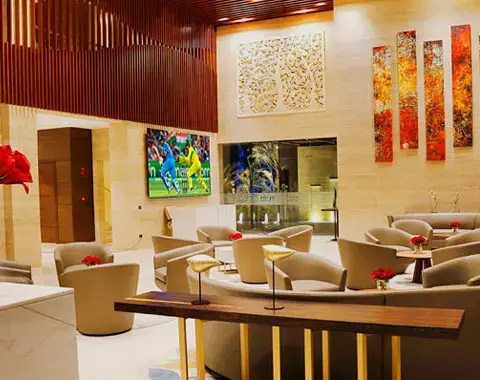
Puri The Aravallis Highlights
- Gated Community
- Smart Security System
- 24*7 Electricity
- Visitor Monitoring System
- Electric Vehicle Charging Station
- Dedicated Maintenance Team
- Nearby Developed Infrastructure.
- Smart app for Shared facility Use
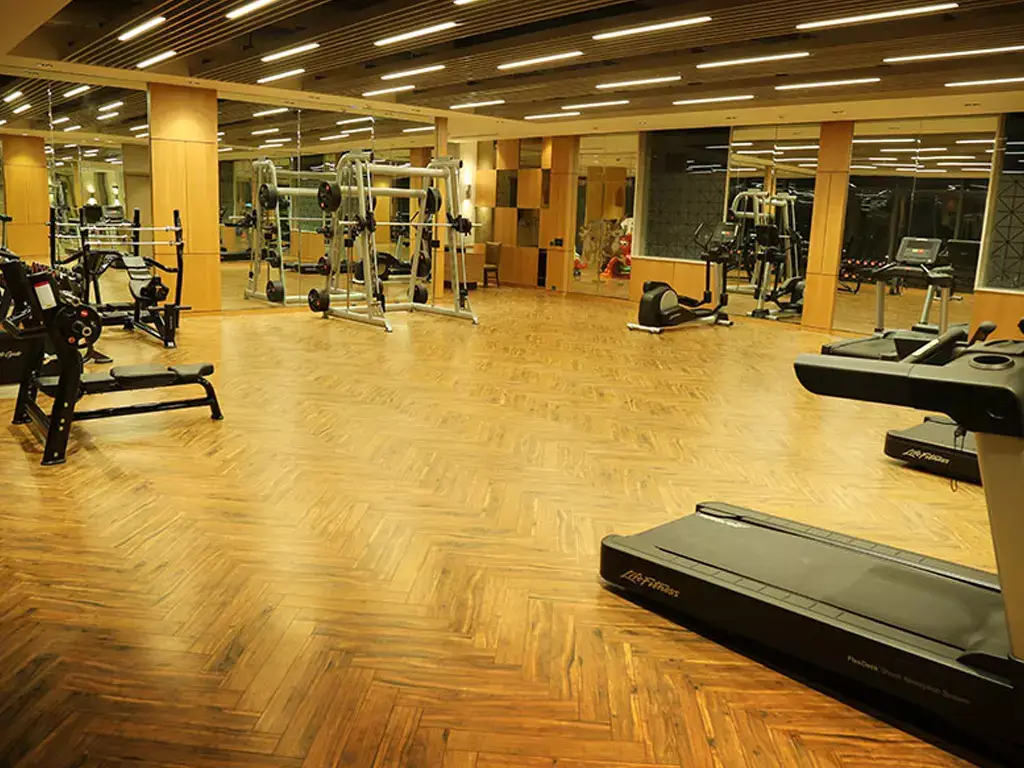
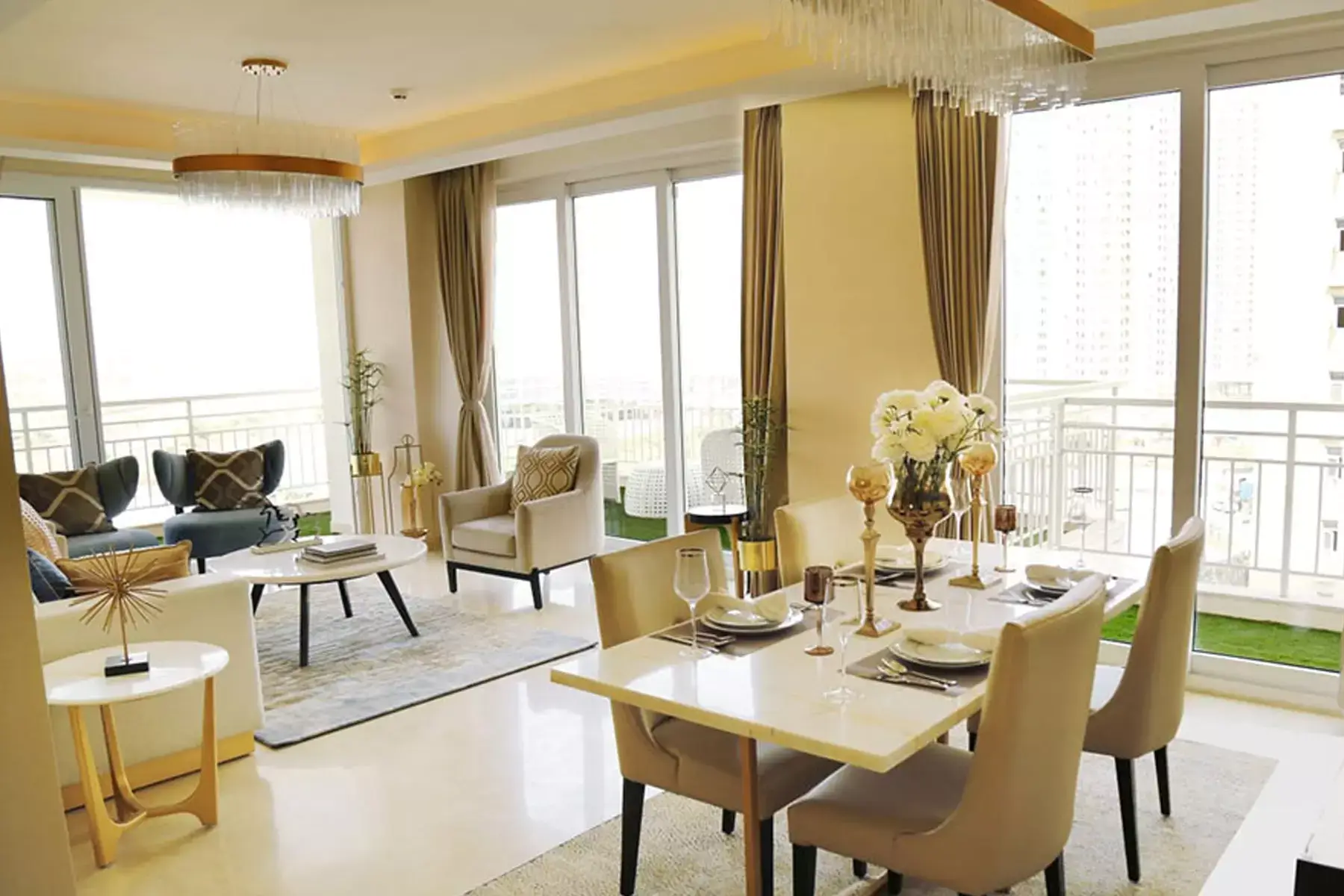
Puri The Aravallis Amenities
- Arrival Court
- Swimming Pool
- Gazebo Seating
- Round The Clock Security
- Amphitheatre
- Multi-Purpose Hall
- Multi-Cuisine Restaurant
- Sports & Community Facilities
- Yoga & Meditation Zone
Puri The Aravallis Images

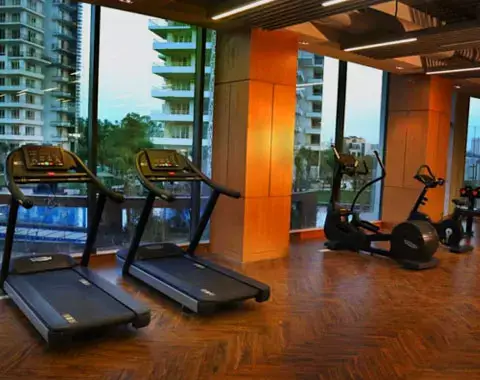
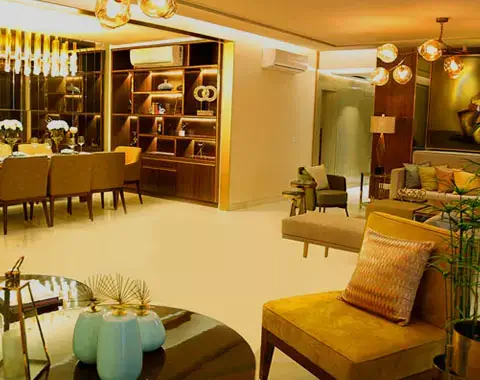
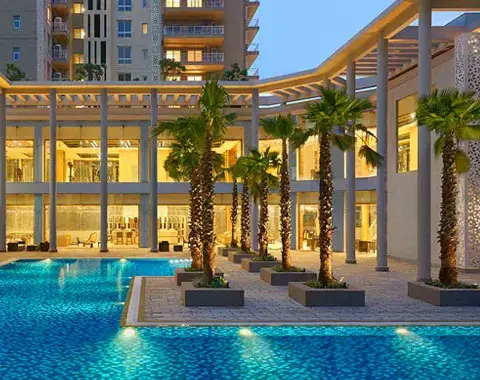
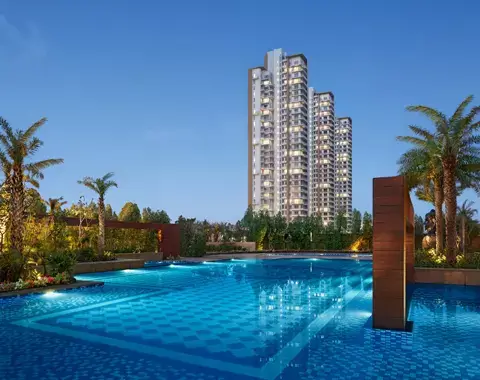
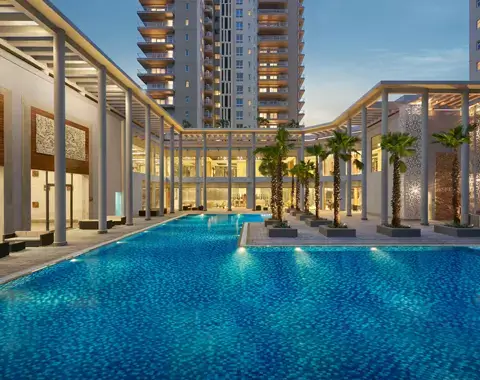
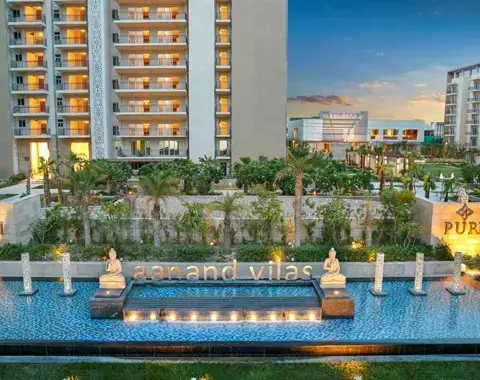
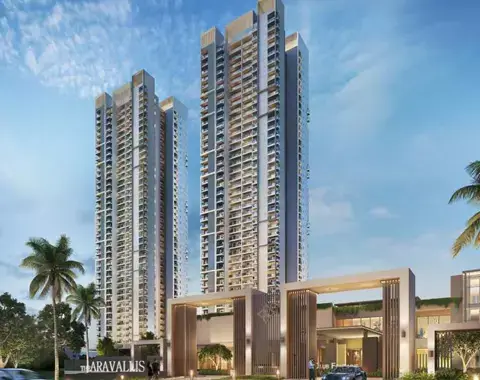
Sizes & Floor Plan
| Type | Floor Plan | Price |
|---|---|---|
| 3 BHK + S | 2250 Sq. Ft. | 4 Cr* Onwards |
| 4 BHK + S | 2750 Sq. Ft. | On Request |
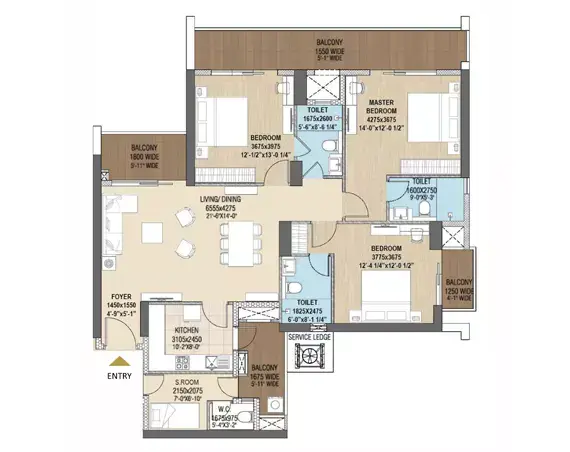
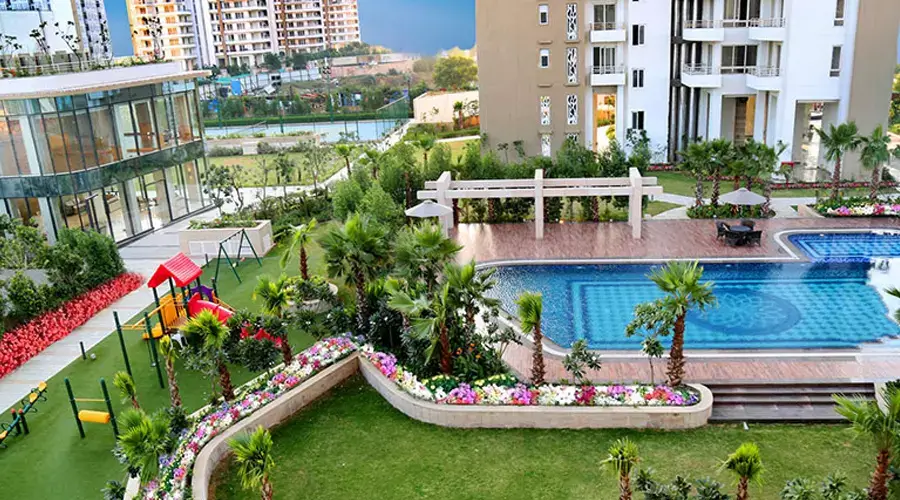
Puri The Aravallis Features
SMART SECURITY SYSTEM
Gated Community with visitor monitoring system.
MAINTENANCE TEAM
Fully dedicated maintenance team is provided to check the maintenance.
MULTI CUISINE RESTAURANT
A multi cuisine restaurant is the one where different continental foods are served
GAZEBO SEATING FEATURE
The gazebo is a freestanding, open garden structure that has a roof, usually hexagonal or octagonal.
Location Advantages
- 500 M From Golf Course Ext Road
- 1 Km From Golf Course Road
- 1.5 Km From Metro Station (Rapid)
- 1 Min From Lemon Tree Hotel
- 2 Min From Grand Hyatt
- 5 Min From WorldMark
- 10 Min From DLF Golf Club
- 10 Min From One Horizon
- 10 Min From Sun City, Heritage, Scotish High Schools
- 15 Min From Shri Ram, Shiv Nadar, Shikshantar, DPS, Amity
- 15 - 20 Min From Artemis, Medanta, Max, Fortis, W Pratiksha Hospitals
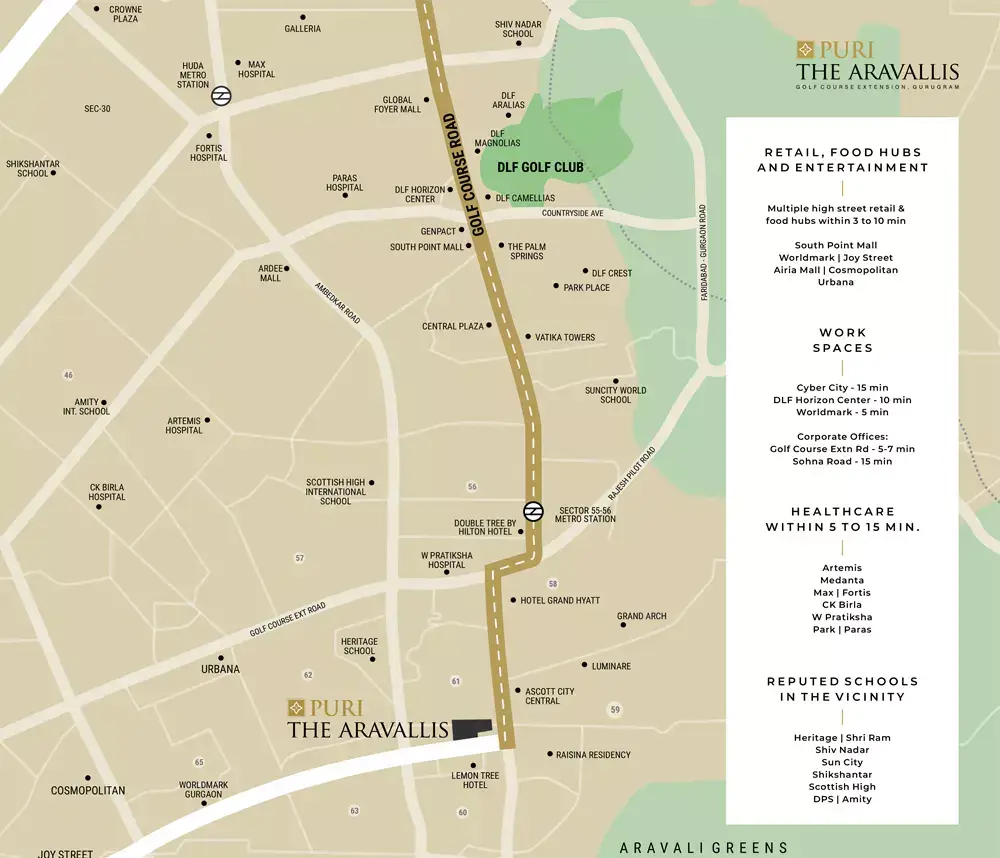
Puri The Aravallis Site Plan

MAKE AN APPOINTMENT NOW
Investing in Puri The Aravallis is a best opportunity, this exclusive real estate venture promises you to offer a luxurious living with high end amenities and great price appreciation. To explore more details about the project get in touch with us.
Schedule Site VisitFrequently Asked Questions
Q: What is the Location of The Puri Aravallis?
Puri Aravallis location is Sector 61, Gurgaon with the proximity to major hotspots of the city. Explore more luxury projects in gurgaon here.
Q: What is the Puri Aravallis Price?
Puri The Aravallis starting price is 4 Cr*. The Puri Aravalli price list mentioned the available sizes and the launch price, total cost of the Puri Aravalli apartments. Find Puri Aravalli flat price and schedule site visit today.
Q: What is Puri Aravallis Total Area?
The Puri Aravallis is spread over 10 acres of total land area. Download Puri Aravallis floor plan for the better understanding of flat sizes and carpet area.
Q: What is the Puri Aravallis Status?
Puri Aravallis is an under construction project and the apartments are not ready yet, but they are available for sale.
Q: What are Puri Aravallis Specifications?
The project offers the high-speed elevators, eco-friendly environment, with world class amenities and facilities.
Q: Where to Download Puri Aravallis Images?
Above listed Puri Aravallis sales gallery has the latest pictures of interior, exterior & 360 degree view of the Puri The Aravallis project. Download the photos & schedule a site visit.
Q: Details of Puri Aravallis Clubhouse & Towers
Puri Aravallis maintenance quality is good, connect with us to know the project maintenance fee.
Q: What are the Puri Aravallis Maintenance Charges?
Puri Aravallis maintenance quality is good, connect with us to know the project maintenance fee.
Q: Is Puri Aravallis Rera Registered?
Puri The Aravallis by Puri Constructions is registered under Haryana Real Estate Regulatory Authority i.e. HRERA and is verified as per RERA guidelines.
Q: What is the Puri Aravallis Pin Code?
Pin code for Puri Aravallis is 122001, the locality is around the Sector 61, Gurgaon and is well connected with the golf course extension road.
Q: Where to Download Puri Aravallis Brochure?
Download here at Luxury Residences the Puri Aravallis e brochure to find the detailed information about the project.
Q: What is The Puri Aravallis Contact Number?
Puri Aravallis official phone number is available for the residents and for those who have query related to the project. Connect with our sales team at 9899055893.
Q: What are The Puri Aravallis Reviews?
The project is developed by Puri Constructions, the renowned name in the real estate market which offers luxurious facilities to the residents.
Q: What are Puri Aravallis Updates?
Puri Constructions, a renowned developer in the real estate market is known for its world class services and is always in news for their services or whenever they launch any offer.
Q: Total units available in Puri Aravallis Tower?
The total no. of units available in the tower are 320. Each tower has G + 40 floors having 4 units on each floor. Also each tower has two units of 3 BHK + Servent and 2 units of 4 BHK + Servent in a single floor.The total number of basement in the project is 3.
Q: What are Puri Aravallis Updates?
Thinking of investing in Puri The Aravallis, this is the best time to invest as the project is located at the premium location of the Gurgaon, also the project is well connected with the major other projects whether it is residential or commercial.
DLF The Grove
Sector 54, DLF Phase 5, Gurugram
PRICE
On Request
SIZES
270 Sq. Yds. Onwards
CONFIGURATIONS
3 & 4 BHK Independent Floor
STATUS
Under Construction
RERA NO.
GGM/538/270/2022/13
About DLF The Grove
Presenting Independent Floors at DLF The Grove, Phase 5 Gurgaon. The project offers 3 & 4 BHK low rise floors with world class amenities. DLF Grove gives you the experience of urban living with the privilege of independence and privacy. Spacious rooms with attached bathrooms, designed for modern living. Large windows for fresh air and sunlight. Every plot at DLF Grove Gurgaon has a grand entrance lobby that prioritizes safety and security with access control. A tranquil environment is provided by tree-lined avenues and parks nearby, and just a few minutes drive from the city center.
DLF The Grove Sector 54, Gurgaon is surrounded by nature's delights and is conveniently located near various amenities such as business districts, hotels, schools, hospitals, multiplexes, clubs, golf courses, and shopping center. It is the perfect choice for corporate honchos and their families to call it home.
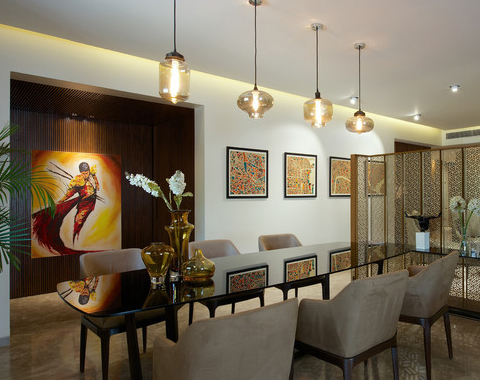
DLF The Grove Highlights
- Two Signature golf courses.
- Trendy social hub – Club5.
- Tree-lined avenues and garden nearby.
- Airconditioned Entrance Lobby with RFID access.
- Designed by GA Design, London.
- Dedicated parking bays in stilt area.
- Premium retail and dining destination.
- Access controlled arrival lobby with lift.
- Contemporary and opulent design.
- 16 luxury residential communities Nearby.
- Ornamental elements including louvers and lattice work.
- Double glazed windows for heat and noise resistance.
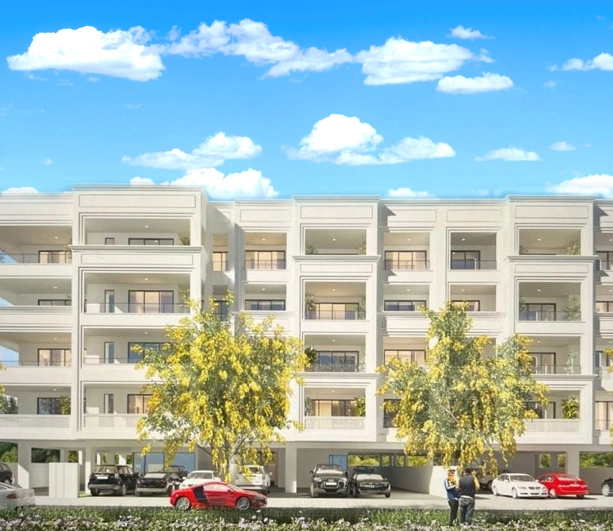

DLF The Grove Amenities
- Childrens Play Area
- Jogging/Cycling Track
- Meditation
- Swimming Pool
- Luxury Club House
- VRV Airconditioning
- 5-tier security protocols.
- Large running decks.
- Video door phones with access control
- Fire detection and gas leakage alarm systems
DLF The Grove Images
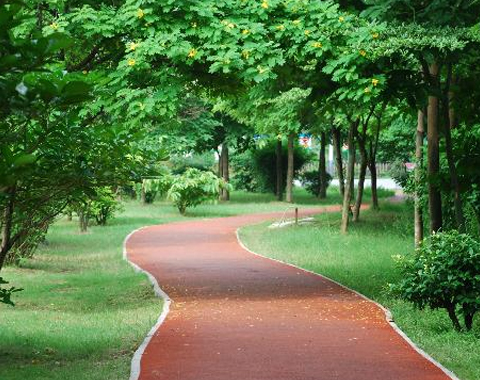

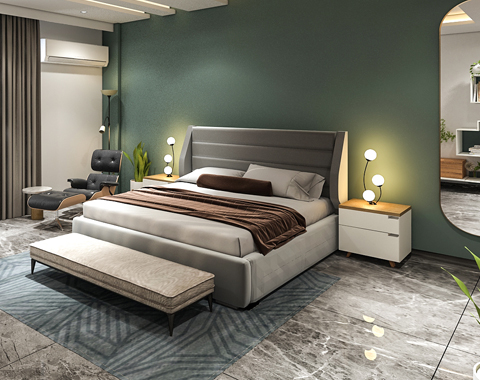
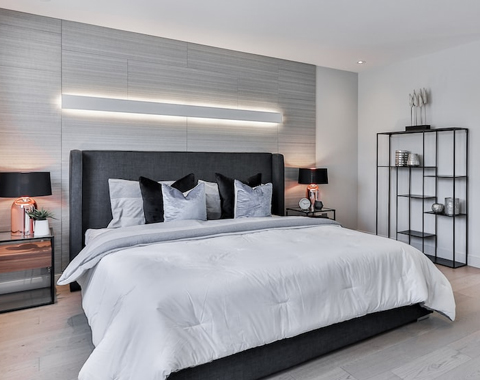
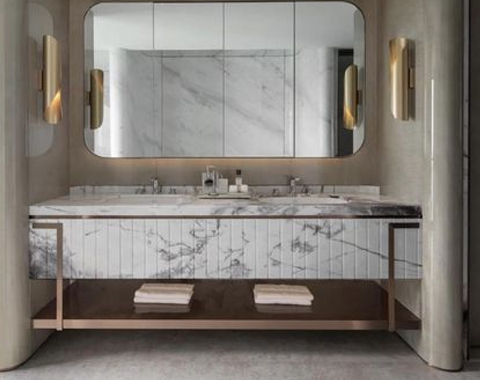
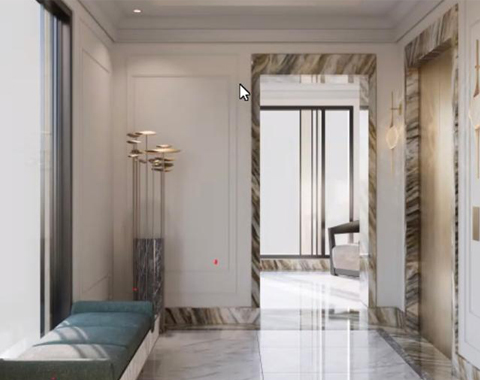
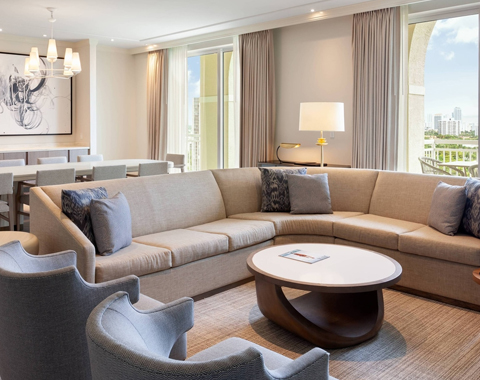
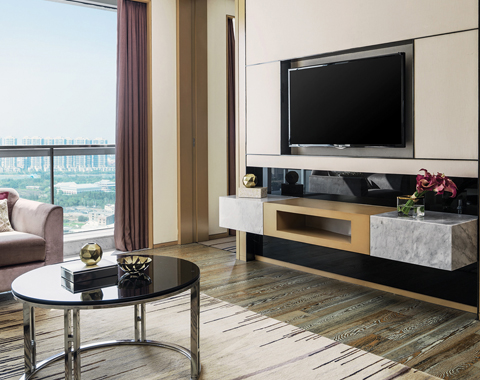
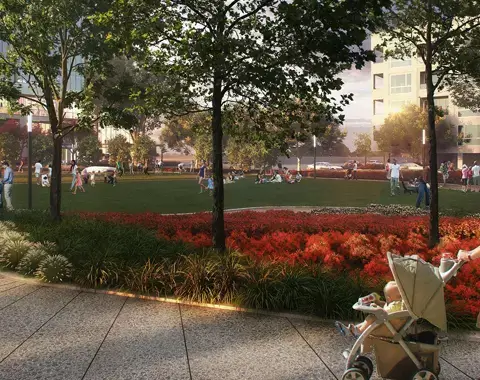
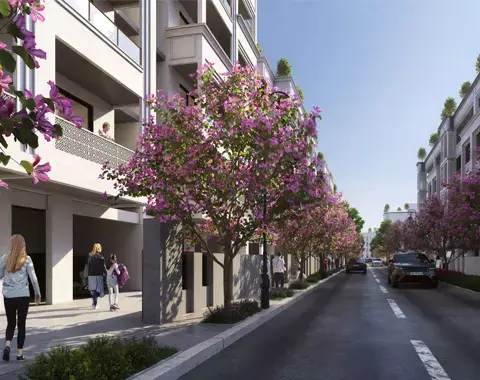
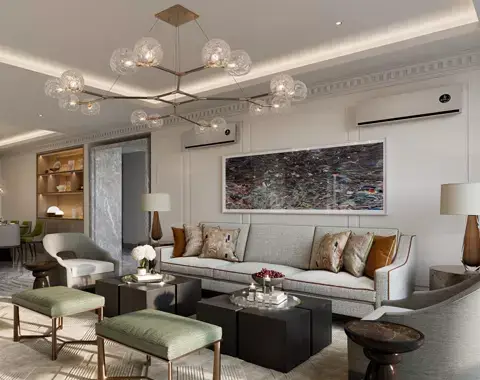
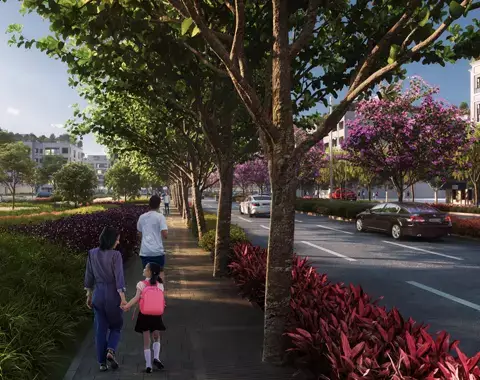
Sizes & Floor Plan
| Type | Floor Plan | Price |
|---|---|---|
| 3 BHK | 270 Sq. Yds. Onwards | On Request |
| 4 BHK | 500 Sq. Yds. Onwards | On Request |

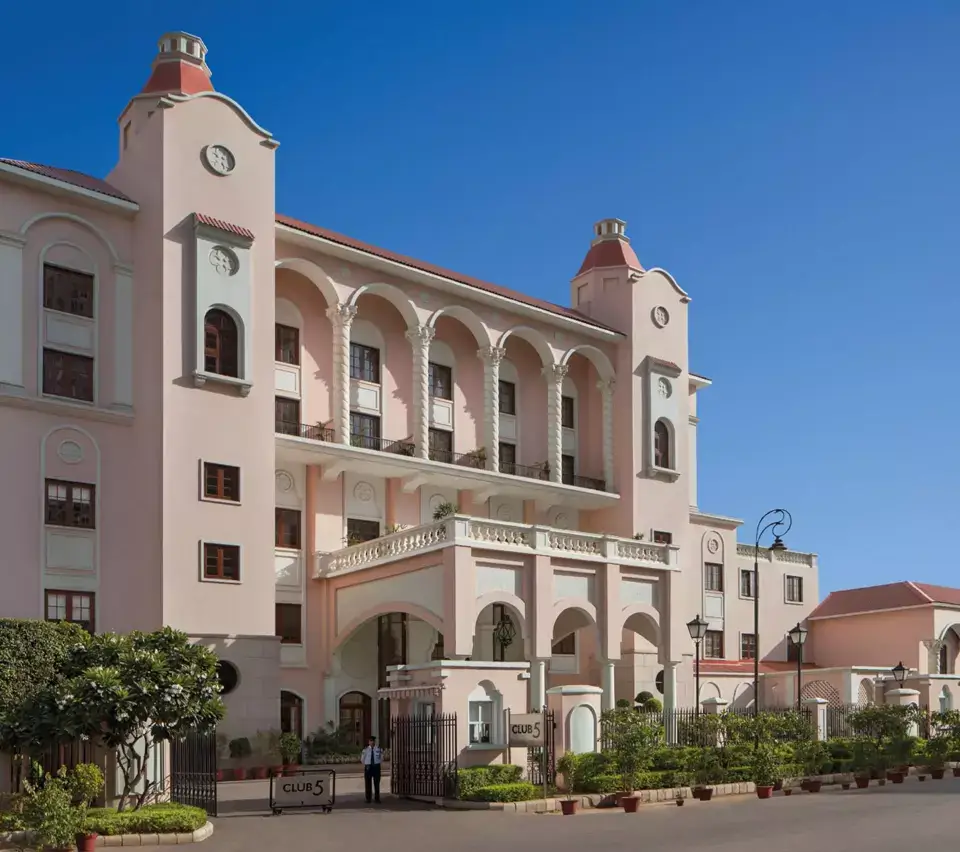
DLF The Grove Features
HOME AUTOMATION
Home automation for selected services, copper wiring, ceiling wiring, fans in all rooms.
TERRACE GARDEN
Experience the unwind outdoors in your Terrace Garden. Host parties with friends and family.
LOW RISE RESIDENCES
Grove By DLF India present low rise luxury independent floors in DLF 5.
MODULAR KITCHEN
DLF Offers the super branded modular kitchen in DLF Grove project.
Location Advantages
- Shalom Hills International School - 5 mins
- Excelsior American School - 7 mins
- DLF Golf & Country Club - 8 mins
- Huda City Centre - 10 mins
- Belvedere Towers Metro Station - 10 mins
- DLF Cyber City - 12 mins
- Double Tree by Hilton - 12 mins
- Medanta The Medicity - 15 mins
- Indira Gandhi International Airport - 20 mins
- Ambience Mall - 15 mins

MAKE AN APPOINTMENT NOW
Investing in DLF The Grove is a best opportunity, this exclusive real estate venture promises you to offer a luxurious living with high end amenities and great price appreciation. To explore more details about the project get in touch with us.
Schedule Site VisitFrequently Asked Questions
Q: What is the Location of DLF The Grove?
DLF The Grove location is in Sector 54, DLF Phase 5, Gurugram. Grove is located at the prime location of the Gurgaon. Explore DLF Residential Project Gurgaon here.
Q: What is the Price of DLF The Grove ?
The starting price of DLF The Grove is On Request. The price list mentioned the available sizes and the launch price, total cost of the DLF Grove Project. Find The Grove By DLF floor price and schedule site visit today.
Q: What is the Total Area of DLF The Grove ?
DLF The Grove is spread over 5.31 acres of total land area. Download DLF The Grove floor plan for the better understanding of flat sizes and carpet area.
Q: What is the Status of DLF The Grove ?
DLF The Grove is an under construction project and the independent floors are not ready yet, but they are available for sale.
Q: What are the Specifications of DLF The Grove ?
The project offers the eco-friendly environment, with world class amenities and facilities.
Q: Where to Download DLF The Grove Images?
Above listed DLF The Grove sales gallery has the latest pictures of interior, exterior & 360 degree view of the DLF The Grove project. Download the photos & schedule a site visit.
Q: Details of DLF The Grove Clubhouse & Towers
DLF The Grove club, lobby & common areas are designed by renowned architects.
Q: What are the Maintenance Charges of DLF The Grove?
DLF The Grove maintenance charges are not so high, connect with us to know the project maintenance fee.
Q: Is DLF The Grove Rera Registered?
DLF The Grove by DLF India is registered under Haryana Real Estate Regulatory Authority i.e. HRERA and is verified as per RERA guidelines.
Q: What is the Pin Code of DLF The Grove ?
Pin code for DLF The Grove is 122002, the locality is around the Phase 5, Sector 54, Gurgaon and is well connected with the golf course road.
Q: Where to Download DLF The Grove Brochure?
Download here at Luxury Residences the DLF The Grove e brochure to find the detailed information about the project.
Q: What is DLF The Grove Contact Number?
DLF The Grove official phone number is available for the residents and for those who have query related to the project. Connect with our sales team at 9899055893.
Q: What are the Reviews of DLF The Grove ?
The project will be developed by DLF India, the renowned name in the real estate market which offers luxurious facilities to the residents.
Q: What are DLF The Grove Updates?
DLF India, a reputed developer in the real estate market is known for its world class services and is always in news for their services or whenever they launch any offer.
M3M Golf Estate
Sector 65, Golf Course Ext. Road, Gurgaon
PRICE
6.5 Cr* Onwards
SIZES
3129 Sq. Ft.* Onwards
CONFIGURATIONS
3 & 4 BHK Apts.
STATUS
Ready To Move
RERA NO.
Not Applicable
About M3M Golf Estate
M3M Golf Estate is a residential project located in Sector 65, Gurgaon. It offer 3 & 4 BHK ready to move High Rise, Mid Rise, & Low Rise Luxury Apartments with world class amenities and beautiful greenry. Each residence at M3M Golf Estate is designed around a nine-hole executive golf course, allowing residents to enjoy the stunning green surroundings. The towers have their own vibrant and naturalistic design, each exuding its own unique charm and beauty. This gated community offers a wide range of amenities to meet all your needs.
The VIP Club at M3M Golfestate is more than just a place—it's a statement of lifestyle. It has been carefully designed to offer exclusivity, luxury, and privacy, serve to the needs of modern living. M3M Golf Estate Sector 65 Gurgaon offer excellent connectivity with educational institutions, shopping centers, & world-class multi-speciality hospitals. Explore 3 , 4 & 5 BHK ready to move in luxury apartments in gurgaon
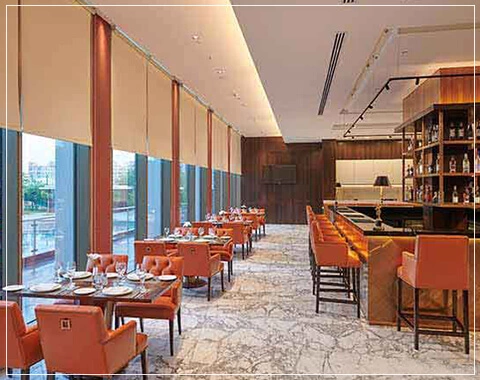
M3M Golf Estate Highlights
- 9-Hole Executive Golf Course designed by Golf Plan, USA
- Open View of Sprawling Green Surroundings
- High rise Towers with beautiful external lighting
- Project Architect by ARCOP International, Canada
- Studded with 101 lifestyle amenities
- Every apartment faces Golf Course
- 5-tier round-the-clock security
- Landscape Design by Geyer Coburn Hutchins
- Meticulously Planned Drop-off Zone
- Eco-friendly Green Landscape
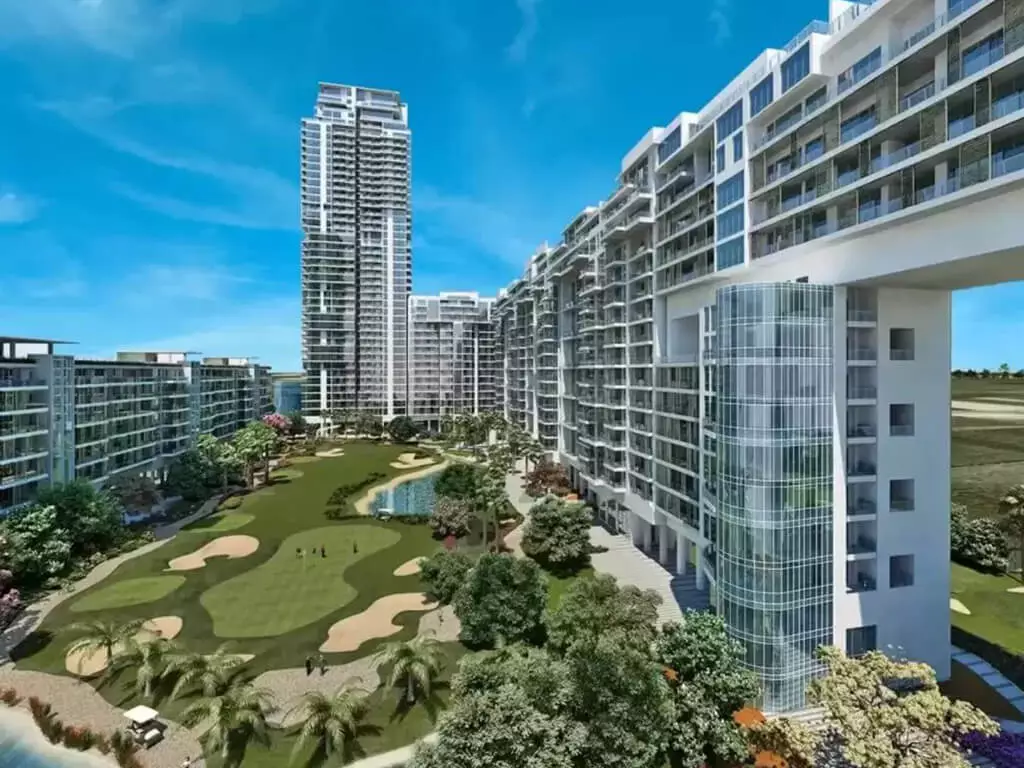
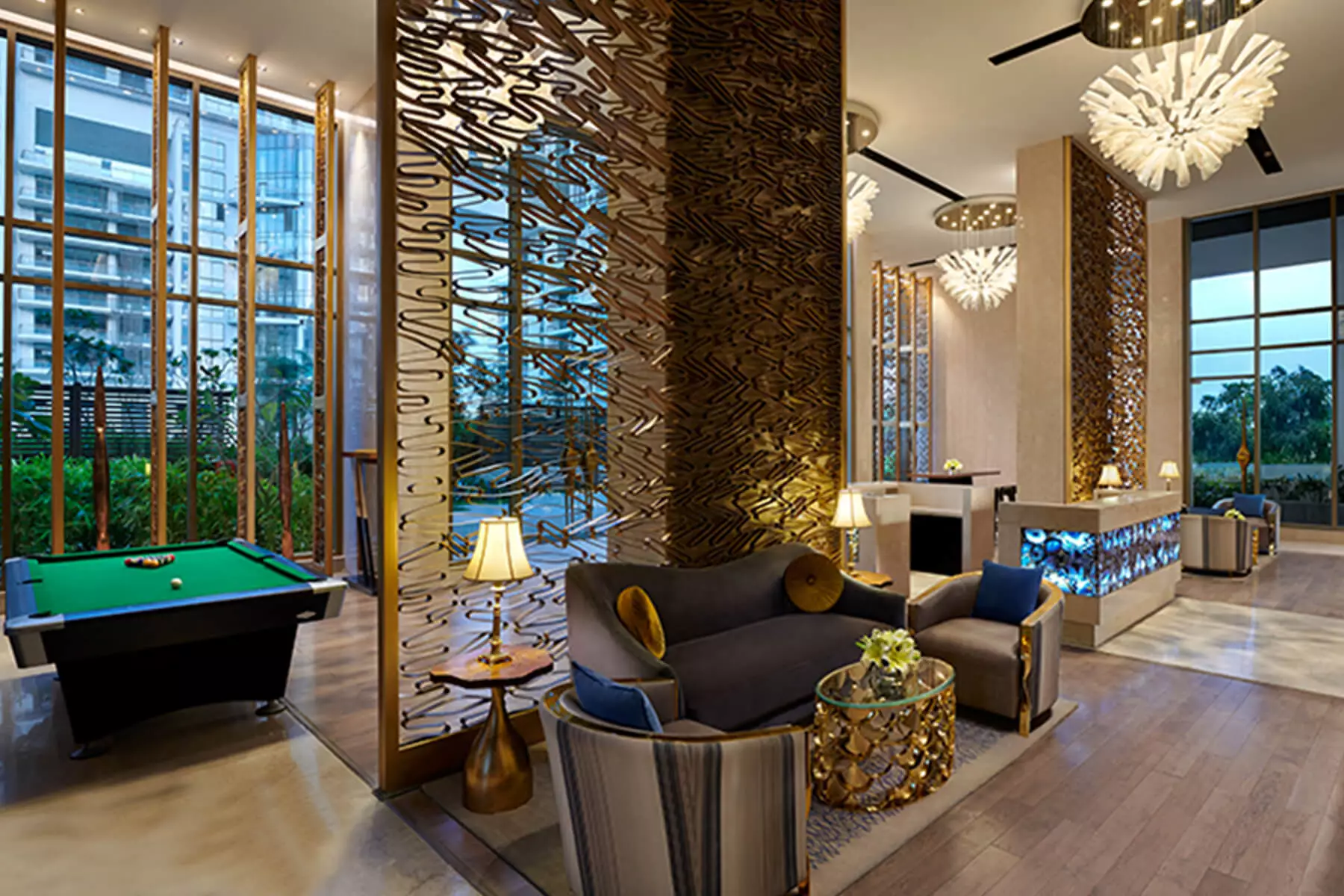
M3M Golf Estate Amenities
- Roof top jogging track of 250m length
- 9 hole reversible Golf Course
- Eco friendly green landscape design
- Very large open balconies
- World class club house
- All towers on 8.5m high stilt
M3M Golf Estate Images
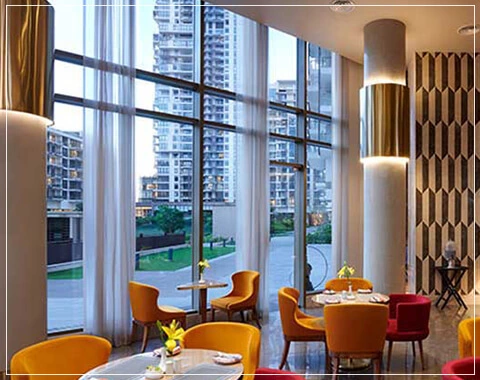
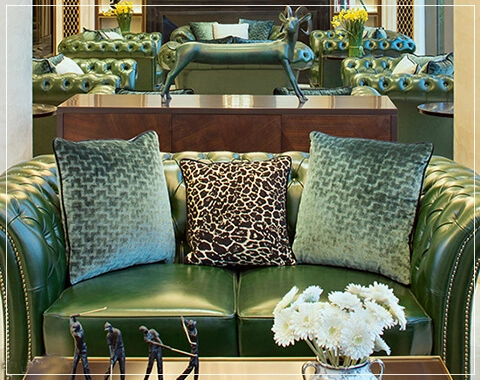
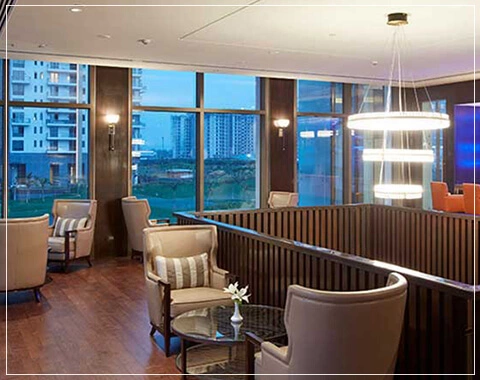
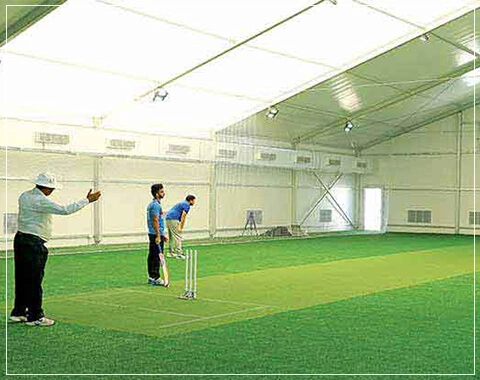

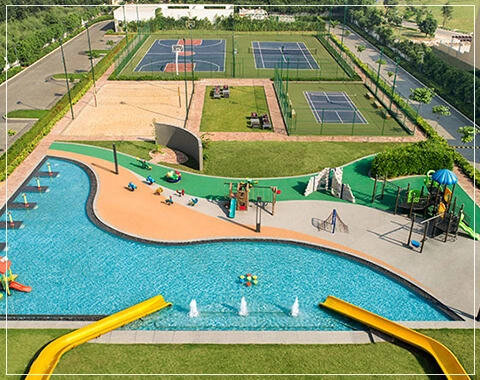
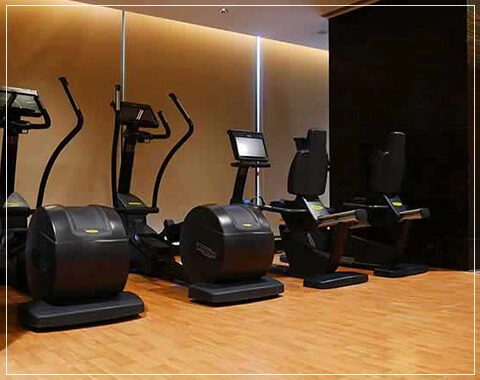
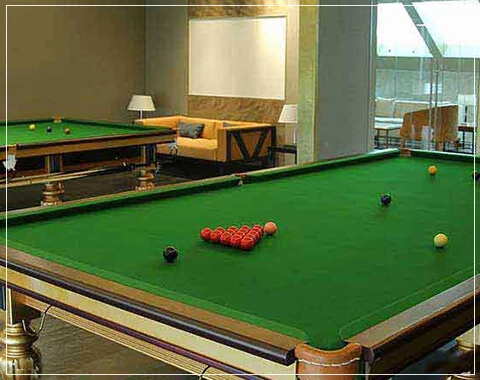
Sizes & Floor Plan
| Type | Sizes |
|---|---|
| 3 BHK+Den | 3,203 sq. ft.* |
| 3 BHK+Den | 3,452 sq. ft.* |
| 3 BHK+Den | 3,129 sq. ft.* |
| 3 BHK+Den | 3,800 sq. ft.* |
| 4 BHK | 5100 sq. ft.* |
| 4 BHK | 5210 sq. ft.* |
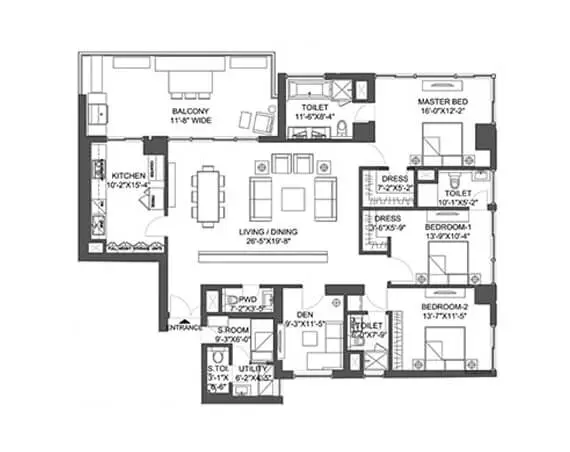
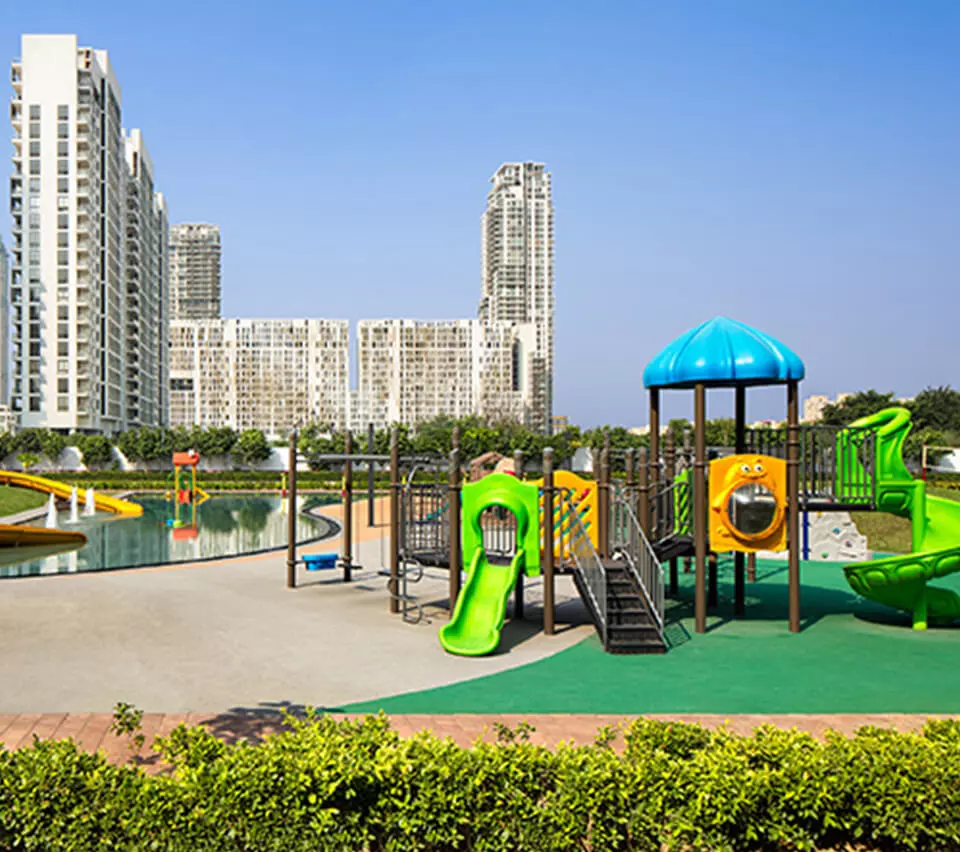
M3M Golf Estate Features
GRAND ENTRANCE
Bilkey Llinas Designs the lobbies at M3M Golf Estate. Every detail has been carefully considered in the design. One of the most iconic entrances in Asia.
LIFESTYLE ELEMENTS
The multiple community zones, landscaping & recreational zones.
DROP OFF ZONE
Drop-off zones are meticulously planned for each tower. Traffic moves seamlessly across the township.
EXQUISITE INTERIORS
Spacious bedrooms and living rooms, the project is a dreamer's paradise.
Location Advantages
- 2.2 Km From Sapphire Mall Sector 49
- 2.4 Km From Golf Course Extension Road
- 4.6 Km From SkyJumper Trampoline Park Gurgaon
- 4.8 Km From Heritage Xperiential Learning School
- 4.9 Km From Indira Gandhi Eye Hospital
- 4.9 Km From Lemon Tree Hotel, Sohna Road
- 5.8 Km From PVR Drive In Theatre
- 6.4 Km From Rapid Metro Sector 55-56
- 6.5 Km From KIIT College of Engineering
- 23.1 Km From Indira Gandhi International Airport
MAKE AN APPOINTMENT NOW
Investing in M3M Golf Estate is a best opportunity, this exclusive real estate venture promises you to offer a luxurious living with high end amenities and great price appreciation. To explore more details about the project get in touch with us.
Schedule Site VisitFrequently Asked Questions
Q: What is the Location of M3M Golf Estate?
M3M Golf Estate location is Sector 65, Golf Course Ext. Road, Gurgaon with the proximity to major hotspots of the city. M3M Golf Estate site address is surrounded by the lush greenery. Explore more luxury villas in Gurgaon here.
Q: What is M3M Golf Estate Price?
M3M Golf Estate starting price is 6.5 Cr* Onwards. M3M Golf Estate price list mentioned the available sizes and the launch price, total cost of M3M Golf Estate apartments. Find M3M Golf Estate flat price and schedule site visit today.
Q: What is M3M Golf Estate Total Area?
The M3M Golf Estate apartments are spread over 56 acres of land area. Download M3M Golf Estate floor plan for the better understanding of flat sizes and carpet area.
Q: What is the M3M Golf Estate Status?
M3M Golf Estate is a ready to move in project, and the apartments are available for sale, rent & resale. Residents are living in the apartments.
Q: What are M3M Golf Estate Specifications?
The project offers the high-speed elevators, eco-friendly environment, air-conditioned apartments with world class amenities and facilities.
Q: Where to Download M3M Golf Estate Images?
Above listed M3M Golf Estate sales gallery has the latest pictures of interior, exterior & 360 degree view of M3M Golf Estate project. Download the photos & schedule a site visit.
Q: Details of M3M Golf Estate Clubhouse & Towers
M3M Golf Estate club, lobby & common areas are designed by renowned architects. There are many towers in M3M Golf Estate that offers premium apartments.
Q: What are the M3M Golf Estate Maintenance Charges?
M3M Golf Estate maintenance quality is good, connect with us to know The M3M Golf Estate maintenance fee.
Q: Is M3M Golf Estate Rera Registered?
M3M Golf Estate by M3M India is registered under Haryana Real Estate Regulatory Authority i.e. HRERA and is verified as per RERA guidelines.
Q: What is the M3M Golf Estate Pin Code?
Pin code for M3M Golf Estate is 122102, the locality is around the Sector 65, Golf Course Ext. Road, Gurgaon.
Q: Where to Download M3M Golf Estate Brochure?
Download here at Luxury Residences the M3M Golf Estate e brochure to find the detailed information about the project.
Q: What is The M3M Golf Estate Contact Number?
M3M Golf Estate phone number is available for the residents and for those who have query related to the project. Connect with our sales team at 9899055893.
Q: What are The M3M Golf Estate Reviews?
The project is developed by M3M India, the renowned name in the real estate market which offers luxurious facilities to the residents. M3M Golf Estate penthouse are filled with the premium amenities like clubhouse, swimming pool & more.
Q: What are The M3M Golf Estate Updates?
M3M India, a renowned developer in the real estate market is known for its world class services and is always in news for their services or whenever they launch any offer.
DLF The Camellias
Sector 42, Golf Links, DLF Phase 5, Gurgaon
PRICE
On Request
SIZES
7350 - 16000 Sq. Ft.
CONFIGURATIONS
Apts | Penthouses
STATUS
Ready to Move
RERA NO.
Not Applicable
DLF Camellias
DLF The Camellias is a Ready-to-Move Residential Project at DLF 5, Golf Course Road, Gurgaon. It represents the epitome of luxury living and offers a prestigious address for discerning homeowners. DLF Camellias offers spacious apartments and penthouses designed by Hafeez Contractor. Residents can enjoy panoramic views of the green surrounding and the city skyline. This project offers a range of amenities, such as a gym, spa, clubhouse, chef services, jogging and cycling tracks, and more.
DLF Camellias Gurgaon is the first residential development in India to achieve LEED Platinum certification from the US Green Building Council (USGBC). Situated at prime location of Golf Course road, it is well connected to schools, colleges, hospitals, airport and metro.

DLF Camellias Highlights
- Ultra luxury apartments & penthouses
- Total 429 numbers of units
- 2 & 3 passenger lifts per towers
- 3 level basement car parking
- Total Number of Towers: 9
- Two large front-facing decks provided for each apartment.
- 3.65 metres from the indoor spaces.
- LEED Platinum certification from USGBC.
- A meditation garden, yoga space, and full Pilates studio.
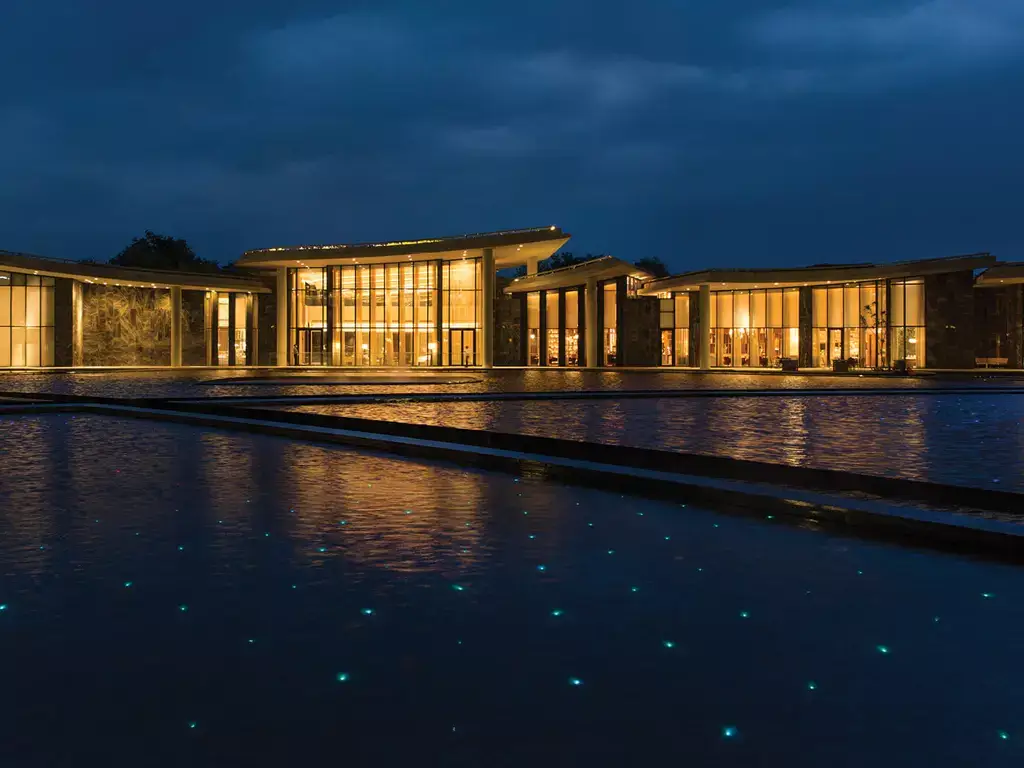
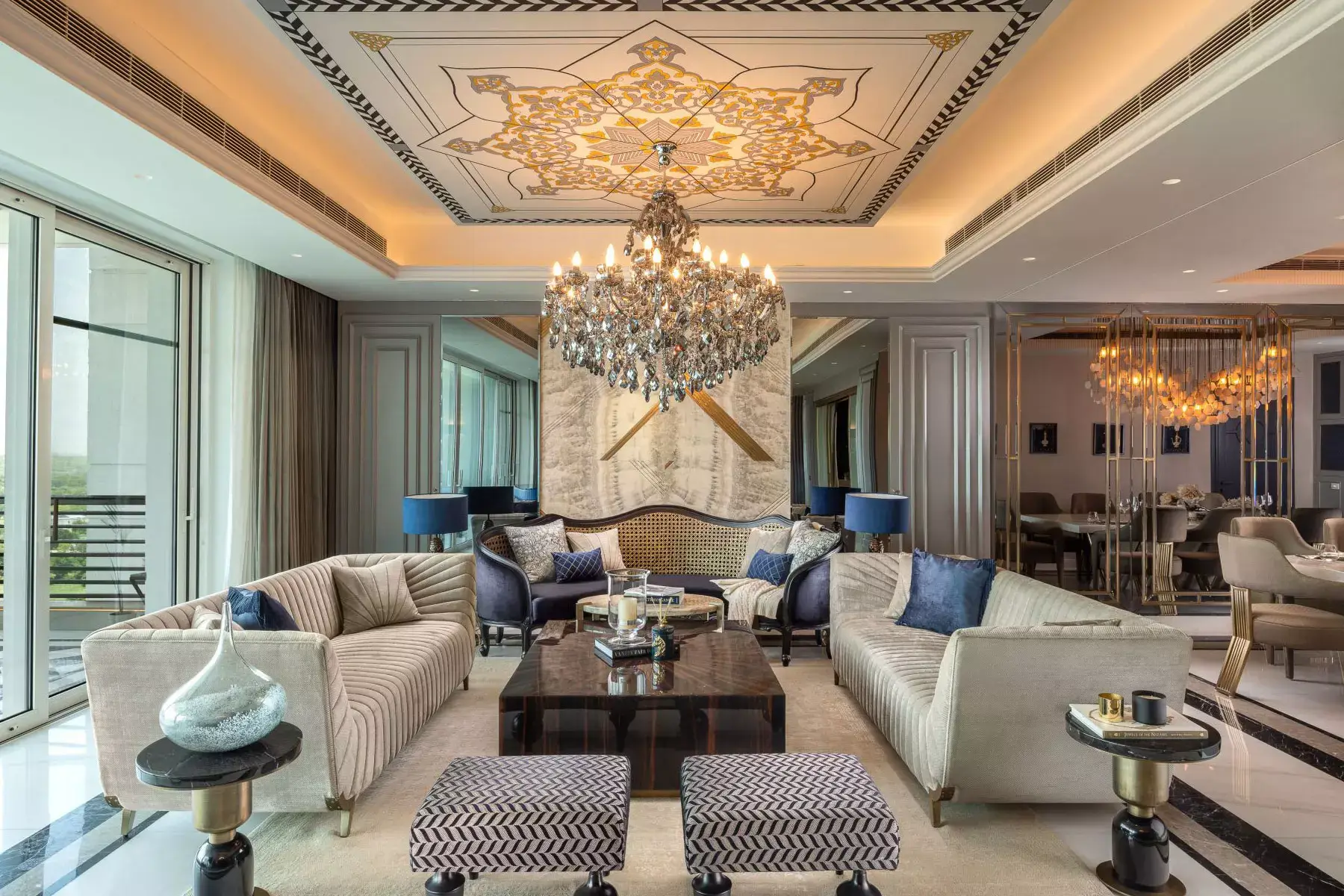
DLF Camellias Amenities
- Indoor & outdoor sporting facilities
- Swimming pool
- Party lawns
- Auditoriums
- Golf cart shuttles
- Spas and saunas
- Childrens play area
- Landscape garden
DLF Camellias Images












DLF Camellias Floor Plan
| Type | Size |
|---|---|
| Apartments | 7350 Sq. Ft. |
| 9500 Sq. Ft. | |
| 11000 Sq. Ft. | |
| Penthouses | 13000 Sq. Ft. |
| 16000 Sq. Ft. |
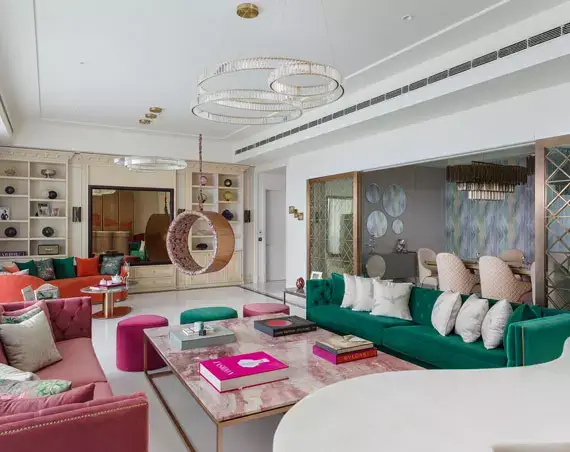
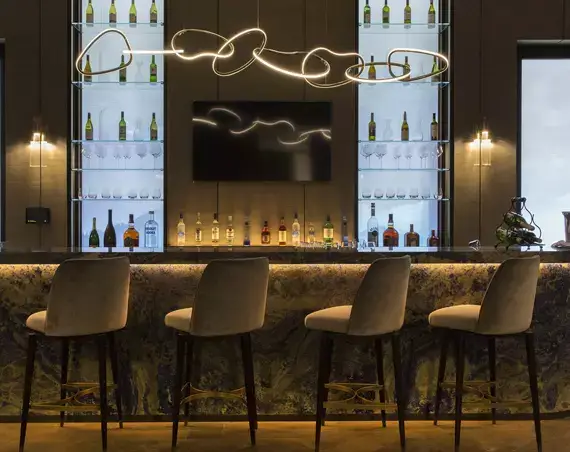
DLF Camellias Features
Land Of Serenity
A lush green, shaded road - Golf Drive, ensures a smooth drive amidst spectacular surroundings.
The Gary Player
Golf course has just debuted & is set to take grand legacy of Golf Course to a high level.
Meadowns Garden
The Sculpture Garden, the park winds together like a beautiful green ribbon, connected by stone bridges and vibrant plant life.
Linear Park
Landscaped Linear Park is a 5.7 hectare masterpiece of a park space that will become a serene escape from the everyday life.
Location Advantages
- Well connected from Golf Course Extension Road.
- 30 minutes from Delhi International Airport.
- 14 kms from Gurgaon Railway Station.
- 18 kms from ISBT Gurgaon.
- 7 kms from Rapid Metro Station.
- 1.5 kms from Lancers International School.
- 2 kms from Shalom Hills International School.
- 8.1 kms from Ambience Mall.
- 4.2 kms from Fortis Hospital.
MAKE AN APPOINTMENT NOW
Investing in DLF The Camellias is a best opportunity, this exclusive real estate venture promises you to offer a luxurious living with high end amenities and great price appreciation. To explore more details about the project get in touch with us.
Schedule Site VisitFrequently Asked Questions
Q: Where is DLF The Camellias Located?
DLF Camellias location is DLF Phase5, Sector 42, Gurgaon with the proximity to major hotspots of the city. The Camellias site address is surrounded by the lush greenery. Explore the DLF Residential Project here.
Q: What is the DLF Camellias Price?
DLF Camellias starting price is available by call only. DLF Camellias price list mentioned the available sizes and the launch price, total cost of the Camellias apartments. Find DLF Camellias Premium flat price and schedule site visit today.
Q: What is The DLF Camellias Total Area?
DLF Camellias is spread over 16.5 acres of land area. Download The DLF Camellias Floor Plan for the better understanding of flat sizes and carpet area.
Q: What is the DLF Camellias Status?
DLF The Camellias is a ready to move in project, and the apartments are available for sale, rent & resale.
Q: What are DLF Camellias Specifications?
The project offers the high-speed elevators, eco-friendly environment, air-conditioned apartments with world class amenities and facilities.
Q: Where to Download DLF Camellias Images?
Above listed DLF Camellias sales gallery has the latest pictures of interior, exterior & 360 degree view of DLF Camellias project. Download the photos & schedule a site visit.
Q: Details of DLF Camellias Clubhouse & Towers?
DLF Camellias club, lobby & common areas are designed by renowned architects. There are total 9 towers at DLF Camellias that are covered with the greenery.
Q: What are the DLF Camellias Maintenance Charges?
DLF Camellias maintenance quality is good, connect with us to know The Camellias maintenance fee.
Q: Is DLF Camellias Rera Registered?
The Camellias by DLF is registered under Haryana Real Estate Regulatory Authority i.e. HRERA and is verified as per RERA guidelines.
Q: What is the DLF Camellias Pin Code?
The Camellias pin code is 122002, the locality is around the Golf Course Road, DLF City Phase 5.
Q: Where to Download DLF Camellias Brochure?
Download here at Luxury Residences the DLF Camellias e brochure to find the detailed information about the project.
Q: What is The DLF Camellias Contact Number?
DLF Camellias phone number is available for the residents and for those who have query related to the project. Connect with our sales team at 9899055893.
Q: What are The DLF Camellias Reviews?
The project is developed by DLF, the renowned name in the real estate market which offers luxurious facilities to the residents. DLF Camellias penthouse are filled with the premium amenities like clubhouse, swimming pool & more.
Q: What are The DLF Camellias Updates?
DLF, a renowned developer in the real estate market is known for its world class services and is always in news for their services or whenever they launch any offer.
DLF The Crest
Sector 54, DLF Phase 5, Gurgaon
PRICE
9.50 Cr* Onwards
SIZES
2787 Sq. Ft.* Onwards
CONFIGURATIONS
3 & 4 BHK Apts. & Penthouses
STATUS
Ready to Move
RERA NO.
Not Applicable
DLF Crest
The Crest is a luxury residential project by DLF located at the prime area of Phase 5, Golf Course Road, Gurgaon. It is a place where elegance, comfort, and serenity come together for an unmatched living experience. DLF Crest has six stunning high-rise towers with classic and modern design, offers 3 & 4 bedroom apartments with private decks. There are lots of open areas and green spaces around, so people living there get to see beautiful views and breathe really fresh air. The architecture of DLF The Crest Gurgaon is design by Hafeez Contractor.
There are many high end development such as 5-star hotel, IT park, retail outlets, and metro connectivity which gives high appreciation in property price.

DLF Crest Highlights
- Designed By Hafeez Contractor
- Six stunning towers
- Double-height entrance lobby
- Floor-to-Floor Height of 3.2 m
- Modular design and high-end appliance package
- Modular wardrobes and ample storage spaces
- VRF system air conditioning.
- 24-hour security system
- High speed passenger elevators
- Spacious three and four bedroom
- A tree-lined private road


DLF Crest Amenities
- High speed passenger elevators
- Pressurized staircases, lift lobbies & lift shafts
- Air conditioning in the utility room
- Floor to floor height : 3.2 mts
- Shuttle elevators from the basement
- Modular kitchen with hob, chimney, oven, microwave, dishwasher, refrigerator & washing machine
- Sunken clubhouse area with a multi-purpose hall, fully equipped gymnasium, swimming pool, library and cards room / pool table
- Fully Equipped Gymnasium
- Swimming Pool
- Library and Cards Room / Pool Table
DLF Crest Images












DLF Crest Floor Plan
| Type | Floor Plan | Price |
|---|---|---|
| 3 BHK | 2787 Sq. Ft.* Onwards | 9.50 Cr* Onwards |
| 4 BHK | 3116 Sq. Ft.* Onwards | On Request |
| 4 BHK | 4022 Sq. Ft.* Onwards | On Request |
| 5 BHK Penthouse | 6137 - 6556 Sq. Ft.* Onwards | On Request |
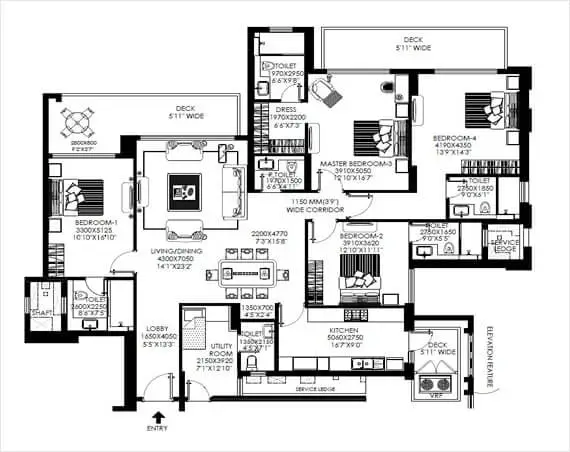
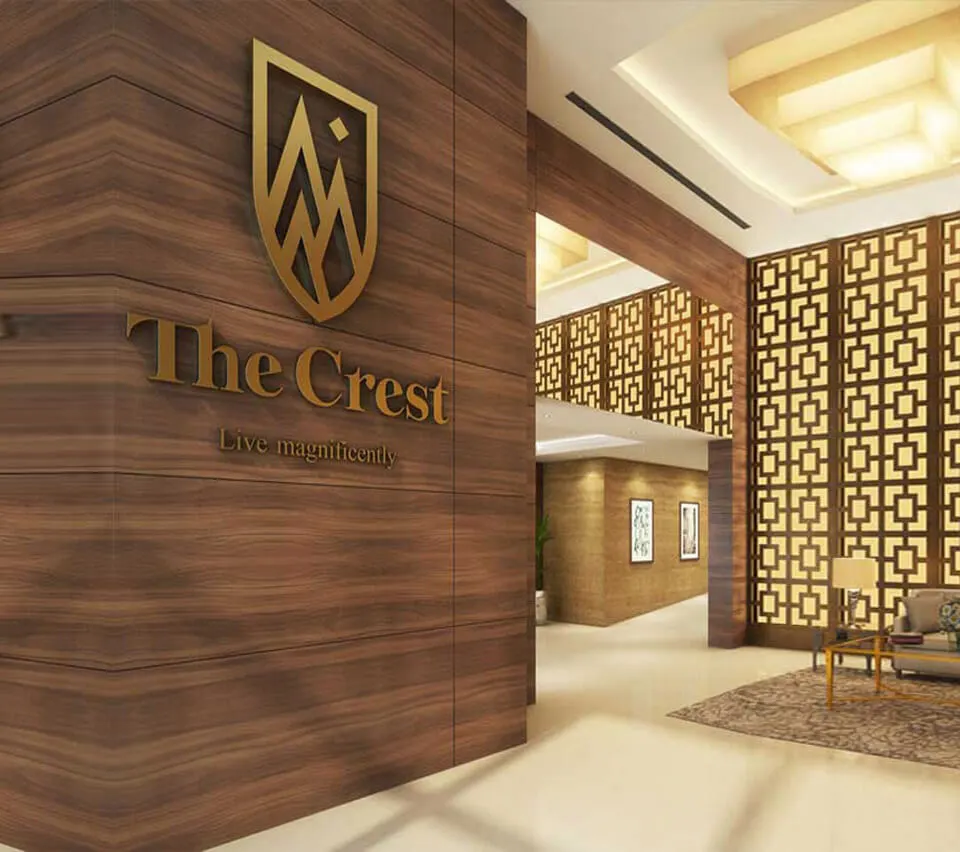
DLF Crest Features
TIMELESS ARCHITECTUR
The visionary design brings together timeless elements to create a single, balanced architectural statement.
THE VIEWS
The Crest promises the best of both worlds stunning views of greenery on one side & views of bustling city skyline on the other.
AN URBAN SANCTUARY
Captivating fragrances and colours welcome you, as you enter at landscaped area.
HEALTH & WELL-BEING
There are lot of greenery every where you can do yoga & meditation to relax your mind & body.
Location Advantages
- South Point Mall - 5 mins
- DLF Mega Mall - 10 mins
- Connaught Place - 45 mins
- Huda City Centre Metro Station - 10 Mins
- Close Proximity to South Delhi
- 20 mins. from the Delhi-Gurgaon Expressway
- 20 mins. from Medanta and Fortis Hospitals.
- More than 5 Reputed Schools located Nearby.
- Proposed Metro Station at Horizon Center - 5 Mins
MAKE AN APPOINTMENT NOW
Investing in DLF The Crest is a best opportunity, this exclusive real estate venture promises you to offer a luxurious living with high end amenities and great price appreciation. To explore more details about the project get in touch with us.
Schedule Site VisitFrequently Asked Questions
Q: Where is DLF The Crest Located?
The location of DLF The Crest is DLF Phase 5, Sector 54, Gurgaon. The project is fully connected with the major hotspots of the cities like shopping complex, entertainment hub, clubhouses and many more. Discover DLF Residential Projects.
Q: What is the DLF Crest Price?
DLF Crest starting price is 9.50 Cr* Onwards. The Crest price list mentioned the available sizes and the launch price, total cost of the Crest 4 bhk apartments.
Q: What is The DLF Crest Total Area?
DLF Crest is spread over 8.9 acres of land area. Download The DLF Crest floor plan for the better understanding of flat sizes and carpet area. Explore the DLF crest gurgaon floor plan here.
Q: What is the DLF Crest Status?
DLF The Crest is a ready to move in project, and the apartments are available for sale, rent & resale. Residents are living in the apartments.
Q: What are DLF Crest Specifications?
The project offers the high-speed elevators, eco-friendly environment, air-conditioned apartments with world class amenities and facilities.
Q: Where to Download DLF Crest Images?
Above listed DLF crest sales gallery has the latest pictures of interior, exterior & 360 degree view of DLF The Crest project. Download the photos & schedule a site visit.
Q: Details of DLF Crest Clubhouse & Towers
DLF Crest club, lobby & common areas are designed by Richmond International. There are total six towers at DLF Crest that are covered with the greenery.
Q: What are the DLF Crest Maintenance Charges?
DLF Crest maintenance quality is good, connect with us to know The Crest maintenance fee.
Q: Is DLF Crest Rera Registered?
The Crest by DLF is registered under Haryana Real Estate Regulatory Authority i.e. HRERA and is verified as per RERA guidelines.
Q: What is the DLF Crest Pin Code?
The Crest pin code is 122002, the locality is nearest to the Golf Course Road, DLF City Phase 5, Gurgaon, Haryana.
Q: Where to Download DLF Crest Brochure?
Download here at Luxury Residences the DLF crest e brochure to find the detailed information about the project.
Q: What is The DLF Crest Contact Number?
DLF Crest phone number is available for the residents and for those who have query related to the project. Connect with our sales team at 9899055893.
Q: What are The DLF Crest Reviews?
The project is developed by DLF, the renowned name in the real estate market which offers luxurious facilities to the residents.
Q: What are The DLF Crest Updates?
DLF, a renowned developer in the real estate market is known for its world class services and is always in news for their services or whenever they launch any offer.
DLF The Magnolias
Sector 42, Golf Course Road, Gurgaon
PRICE
On Request
SIZES
6400 Sq.Ft.* Onwards
CONFIGURATIONS
4 & 5 BHK Apts. & Penthouses
STATUS
Ready to Move
RERA NO.
Not Applicable
DLF Magnolias
DLF Magnolias is a ready to move in residential project located in Sector 42, Golf Course Road, Gurgaon. The apartments are available in various configurations ranging from 4-5 Bedrooms. The Magnolias is an iconic structure spread across 22 acres of land comprising 19 high-rise towers with 25 floors each. DLF Magnolias Apartments are designed to offer maximum space, comfort and luxury to its residents. Each apartment boasts of an expansive living area, spacious bedrooms, and large balconies with breathtaking views of the city skyline.
DLF Magnolias Gurgaon is close to some of the finest schools, hospitals, and shopping malls. The project is also well-connected to other parts of the city, with easy access to major arterial roads and highways. Explore more the DLF Residential Projects .
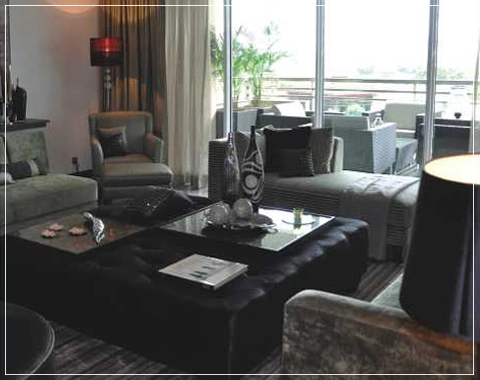
DLF Magnolias Highlightss
- Clubhouse with World Class Amenities
- 360 Degree Views of Interior Space
- 19 High Rise Towers with 25 Floors
- Total 589 Apartments Are Available
- Overlooking the Charming Golf Club
- Bedrooms with Full Height Windows for Proper Sunlight
- Modular Kitchen with Branded Equipment
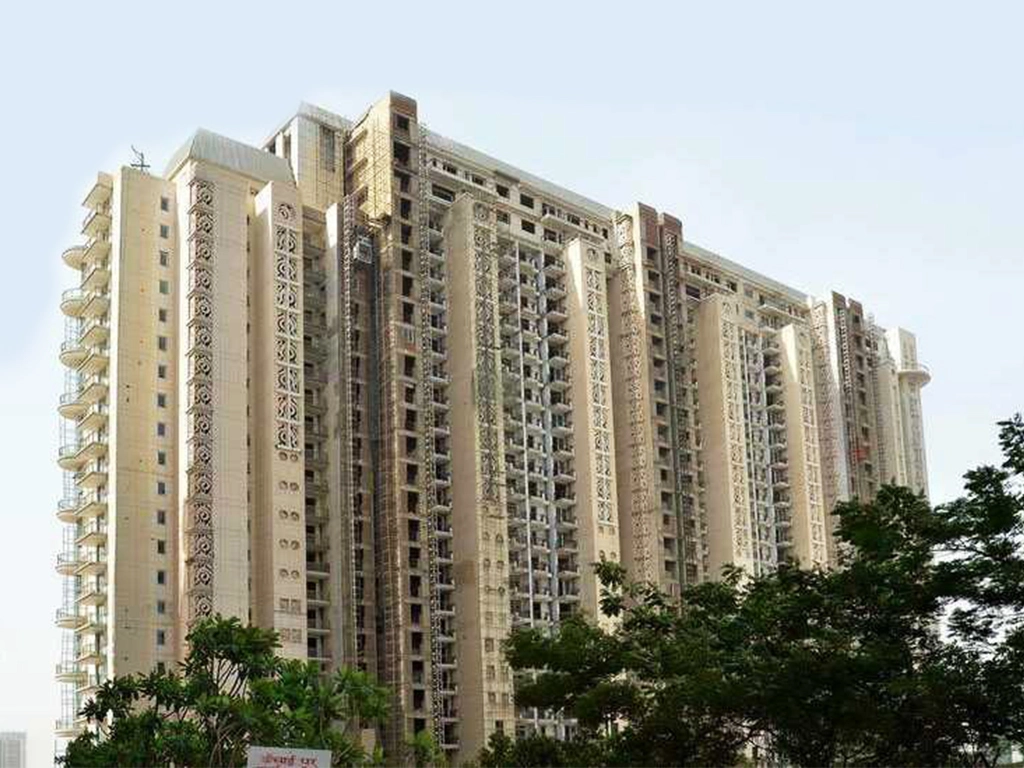
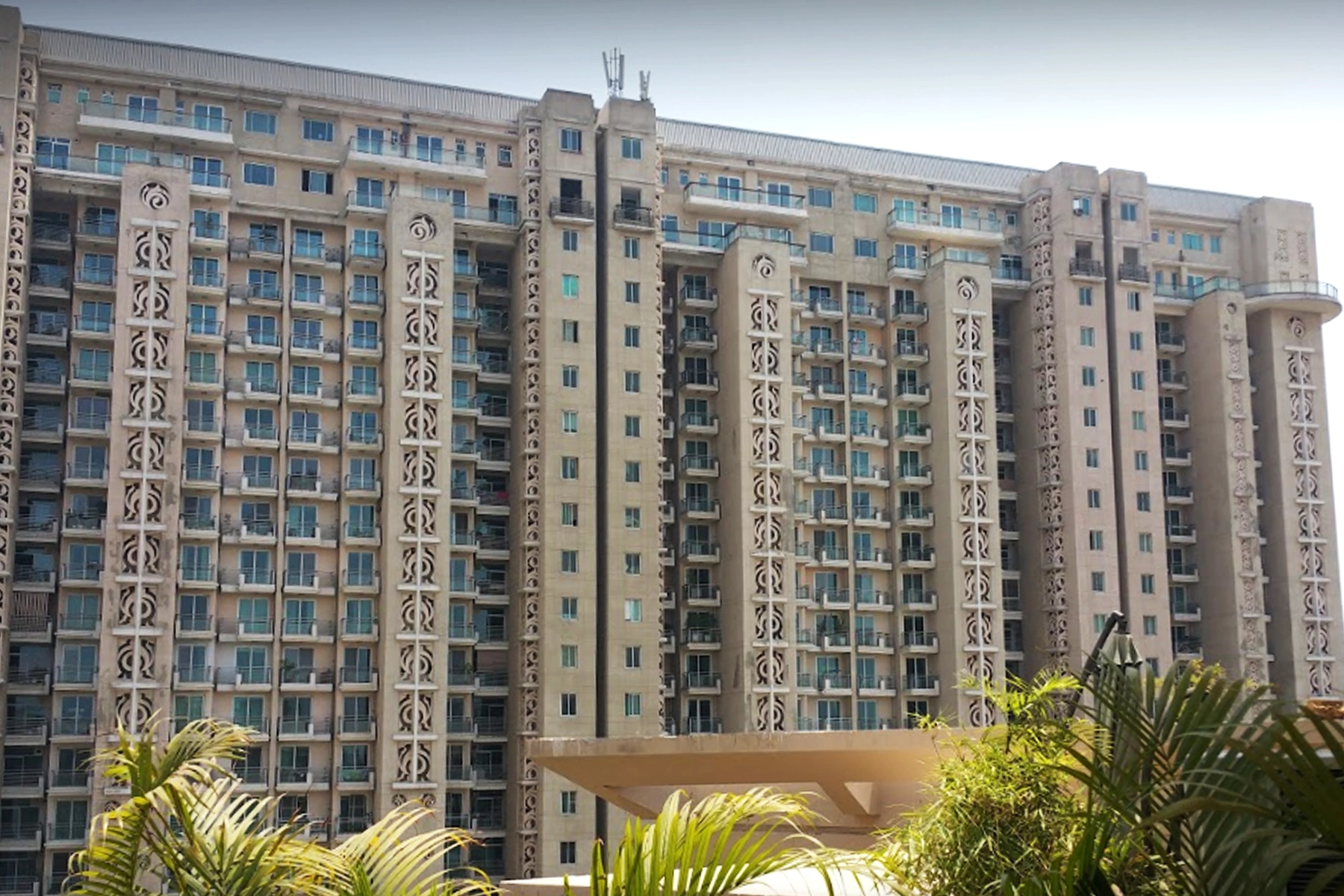
DLF Magnolias Amenities
- Swimming pool
- Gym & spa
- Private lift lobby
- Large front facing decks
- Fully CCTV enabled
- Covered parking
- Pool & snooker
- Bowling
- Kid’s Play Area
- Jogging/Walking Track
DLF Magnolias Images
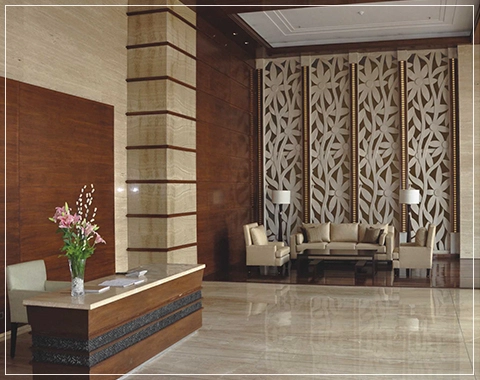
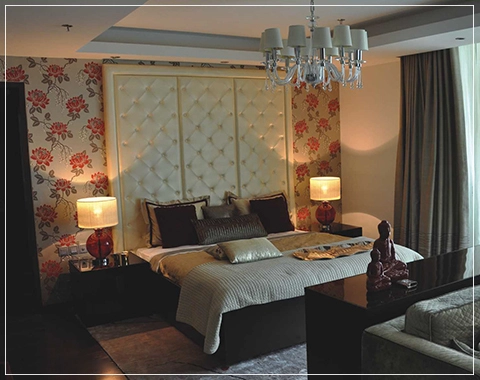
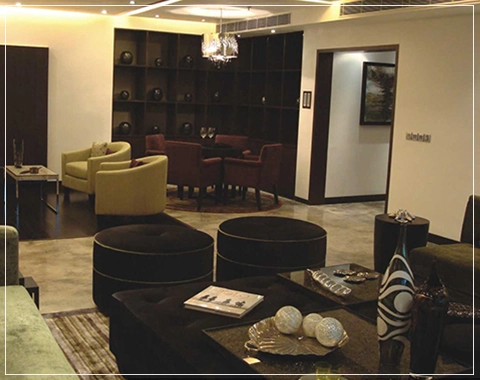
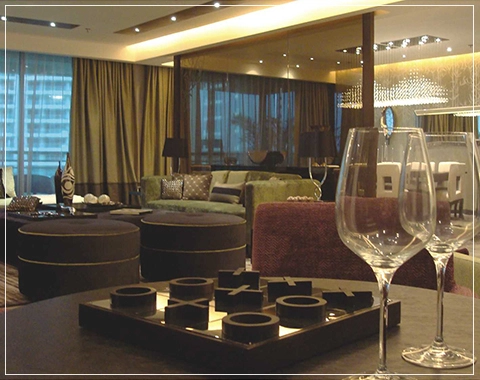
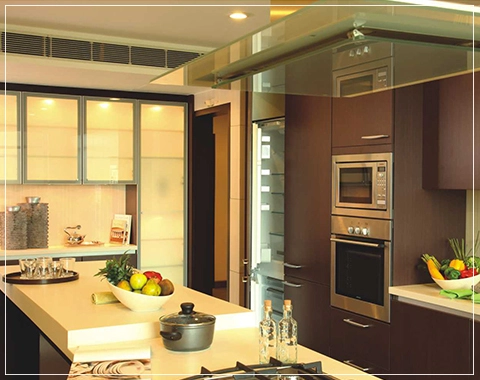
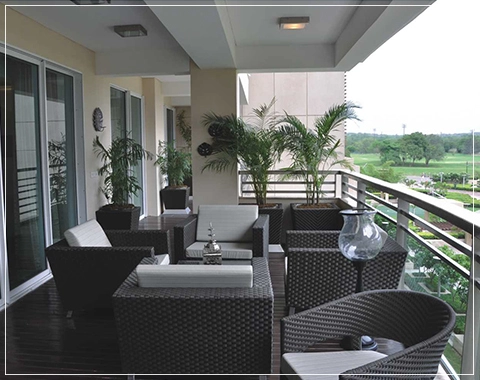
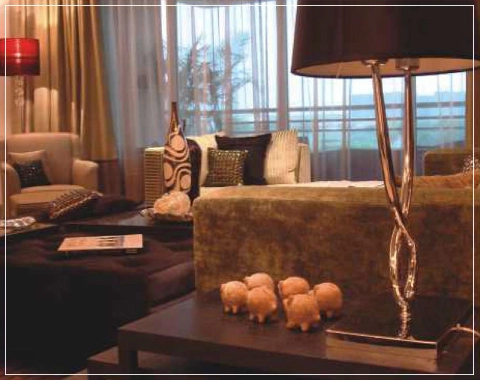

DLF Crest Floor Plan
| Type | Floor Plan | Price |
|---|---|---|
| 4 BHK Apartments | 6,400 Sq. Ft.* | On Request |
| 5 BHK Penthouses | 10,400 Sq. Ft.* | On Request |
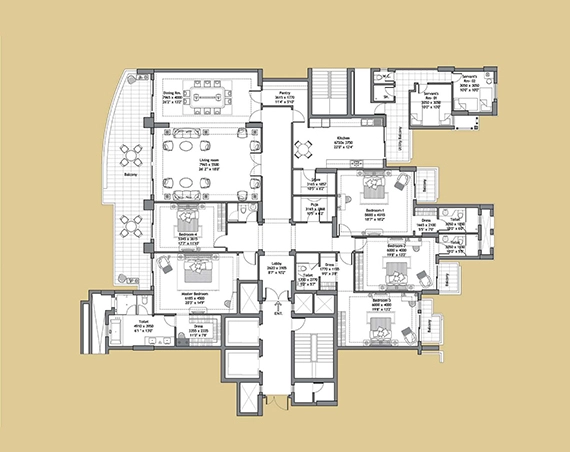
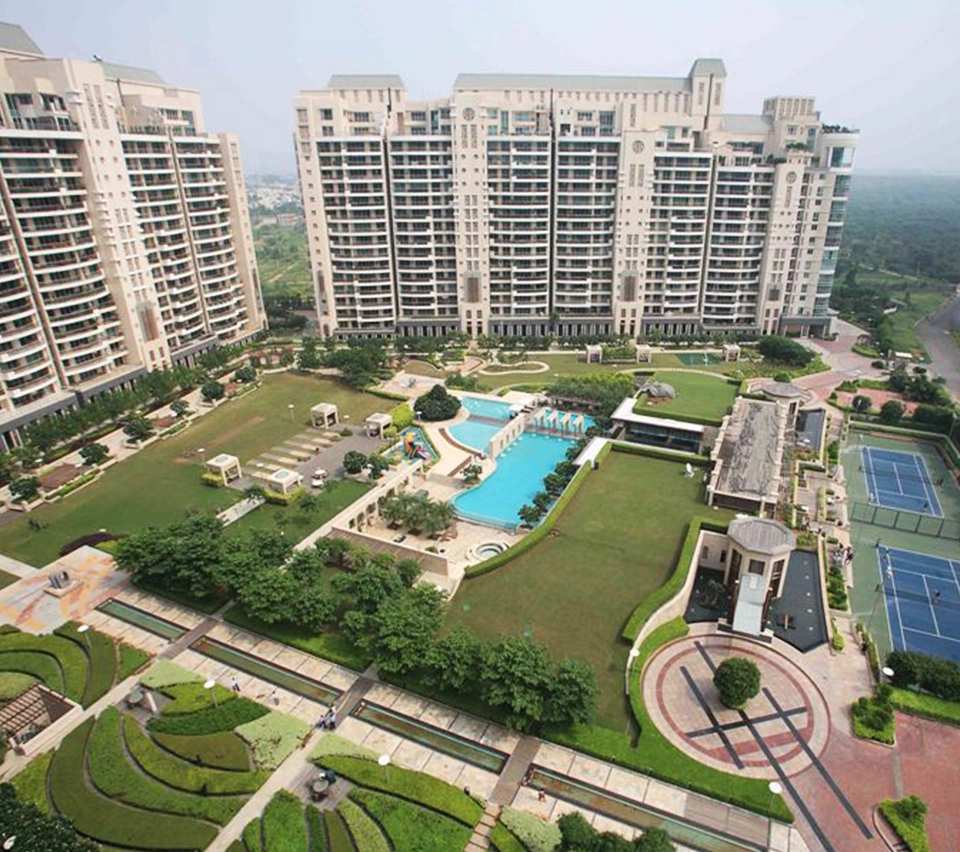
DLF Magnolias Features
MASTER BEDROOM
Looring in stone inlay of imported marble with matching skirting & facia.
UTILITY AREAS
Doors in painted hardwood frame & flush shutters with aluminium hardware.
FAMILY LOUNGE
Walls painted in Acrylic Emulsion on plaster-of-paris.
LIVING & DINING ROOM
False Ceiling with recessed coves and cornices painted in acrylic emulsion.
Location Advantages
- Rapid Metro Station - 2 mins
- DLF Golf & Country Club - 2 mins
- South Point Mall - 2 mins
- DLF Cyber Hub - 5 mins
- Golf Course Extension Road - 6 mins
- Paras Hospital - 8 mins
- Delhi Jaipur Highway - 8 mins
- Double Tree by Hilton - 10 mins
- IGI Airport - 20 mins
MAKE AN APPOINTMENT NOW
Investing in DLF Magnolias is a best opportunity, this exclusive real estate venture promises you to offer a luxurious living with high end amenities and great price appreciation. To explore more details about the project get in touch with us.
Schedule Site VisitFrequently Asked Questions
Q: Where is DLF The Magnolias Located?
DLF Magnolias location is DLF Phase 5, Sector 42, Gurgaon with the proximity to major hotspots of the city. The Magnolias site address is surrounded by the lush greenery. Explore more luxury properties on Golf Course Road here.
Q: What is the DLF Magnolias Price?
DLF Magnolias starting price is On Request only. The Magnolias price list mentioned the available sizes and the launch price, total cost of the Magnolias apartments. Find DLF Magnolias flat price and schedule site visit today.
Q: What is The DLF Magnolias Total Area?
DLF Magnolias is spread over 22 acres of land area. Download The DLF Magnolias floor plan for the better understanding of flat sizes and carpet area.
Q: What is the DLF Magnolias Status?
DLF The Magnolias is a ready to move in project, and the apartments are available for sale, rent & resale. Residents are living in the Magnolias apartments.
Q: What are DLF Magnolias Specifications?
The project offers the high-speed elevators, eco-friendly environment, air-conditioned apartments with world class amenities and facilities.
Q: Where to Download DLF Magnolias Images?
Above listed DLF Magnolias sales gallery has the latest pictures of interior, exterior & 360 degree view of DLF Magnolias project. Download the photos & schedule a site visit.
Q: Details of DLF Magnolias Clubhouse & Towers?
DLF Magnolias club, lobby & common areas are designed by renowned architects. There are total 19 towers at DLF Magnolias that are covered with the greenery. There are 589 units are available which have world-class facilities to offer the residents.
Q: What are the DLF Magnolias Maintenance Charges?
DLF Magnolias maintenance quality is good, connect with us to know The Magnolias maintenance fee.
Q: Is DLF Magnolias Rera Registered?
The Magnolias by DLF is registered under Haryana Real Estate Regulatory Authority i.e. HRERA and is verified as per RERA guidelines.
Q: What is the DLF Magnolias Pin Code?
Pin code for Magnolias DLF Phase 5 is 122002, the locality is around the Golf Course Road, DLF City Phase 5.
Q: Where to Download DLF Magnolias Brochure?
Download here at Luxury Residences the DLF Magnolias e brochure to find the detailed information about the project.
Q: What is The DLF Magnolias Contact Number?
DLF Magnolias phone number is available for the residents and for those who have query related to the project. Connect with our sales team at 9899055893.
Q: What are The DLF Magnolias Reviews?
The project is developed by DLF, the renowned name in the real estate market which offers luxurious facilities to the residents. DLF Magnolias penthouse are filled with the premium amenities like clubhouse, swimming pool & more.
Q: What are The DLF Magnolias Updates?
DLF, a renowned developer in the real estate market is known for its world class services and is always in news for their services or whenever they launch any offer.
Silverglades Hightown Residences
Sector 28, Sushant Lok 1, Gurgaon
PRICE
5.8 Cr* Onwards
SIZES
2150 - 3300 Sq. Ft.
CONFIGURATIONS
3 & 4 BHK Apartments
STATUS
Under Construction
RERA NO.
GGM/406/138/2020/22
About Silverglades Hightown Residences
Welcome to a world of latest luxury living. Conjured up from our vision of creating the most effective and most luxurious homes, is our newest marvel, Silverglades Hightown Residences. It is an adobe where classic luxury meets modern comforts. Where form meets function. Where the exclusivity held dear thrives within a like-minded community.
Hightown Residences by Silverglades is spread over 3 lofty towers nestled amidst a mixed-use development. The ultimate living experience unfolds in the tallest towers of the area, with the finest offerings and an ease of life, unlike ever before.
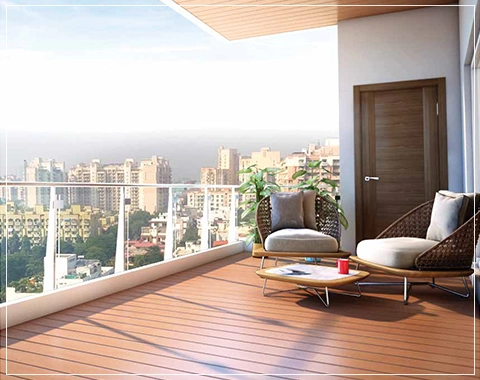
Silverglades Hightown Residences Highlights
- 260 luxury homes in 3 & 4 BHK configurations
- Silverglades Hightown spans 4.85 acres
- 4 star Griha rating
- Smart home technology packs
- PM 2.5 air filteration system
- Separate service elevator for staff & domestic help
- Domestic staff room in every apartment
- Sanitization & temperature check at entry points
- Video conference ready rooms in clubhouse
- High speed internet and IT support
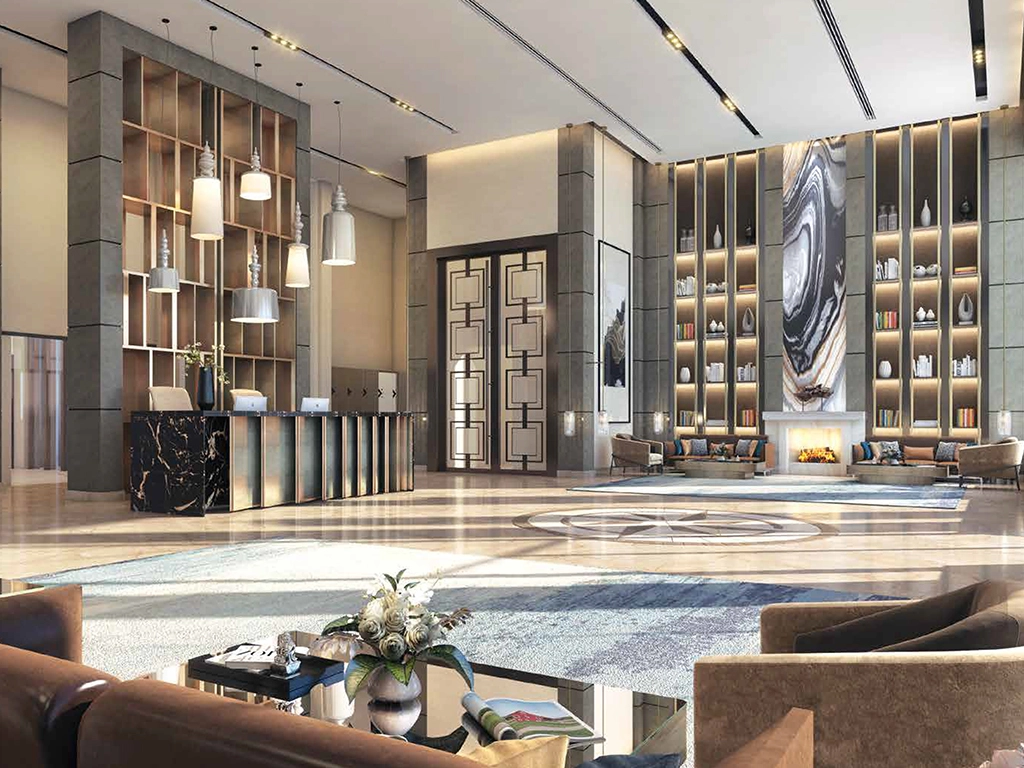
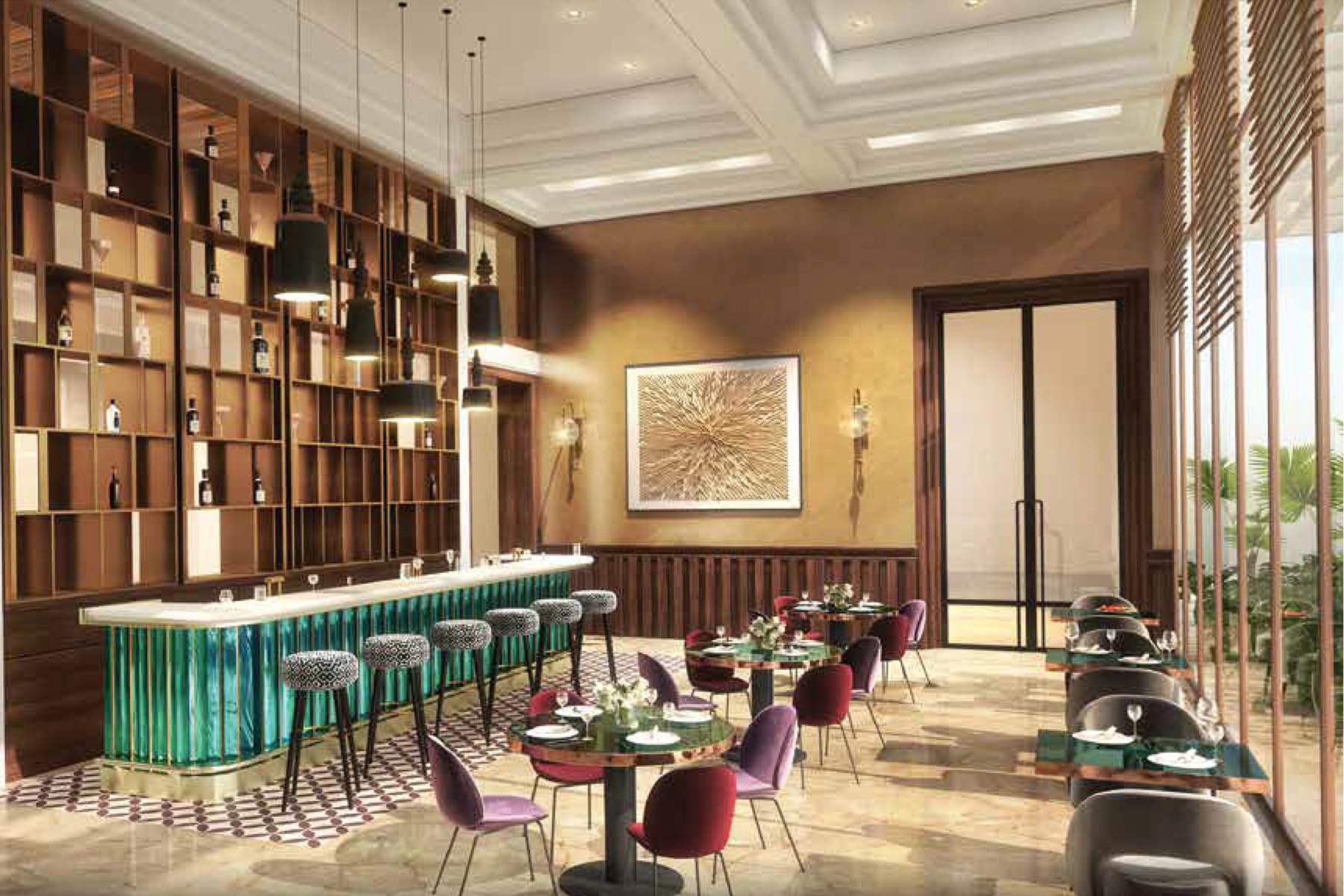
Silverglades Hightown Residences Amenities
- Central air conditioning
- VRV air conditioning
- Heat reflective glass
- Business centre
- Medical assist room
- Outdoor solar lighting
- Solar water heating
- Pet friendly zone
- Germ resistant wall paint
- 3 tier security
Silverglades Hightown Residences Images
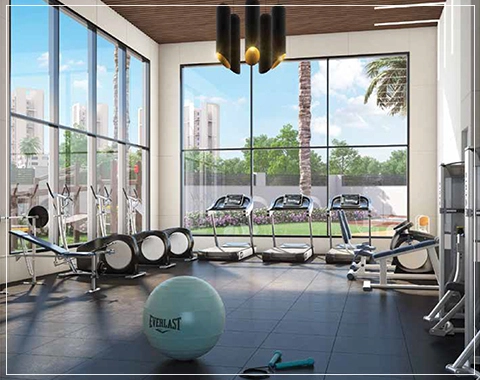
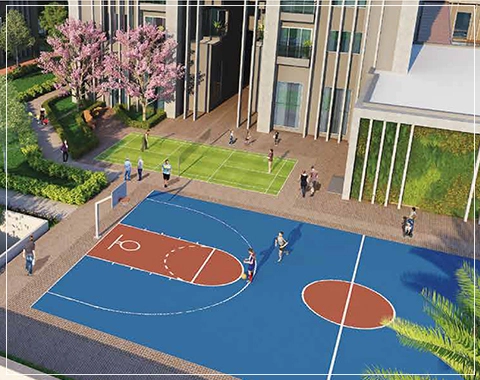
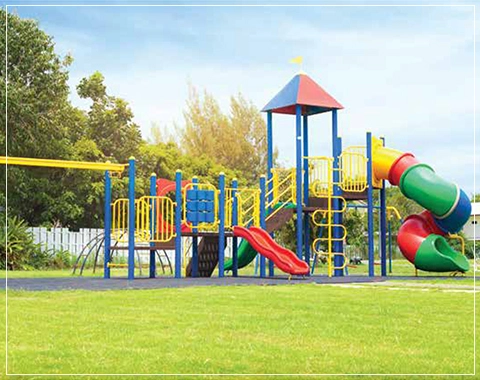
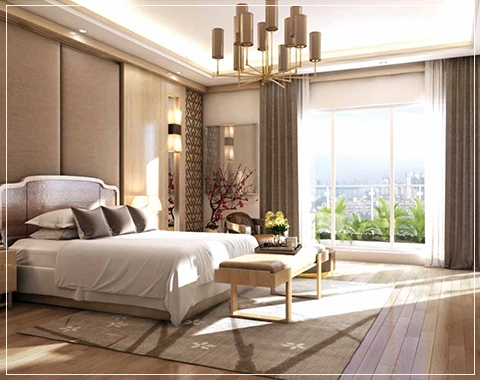
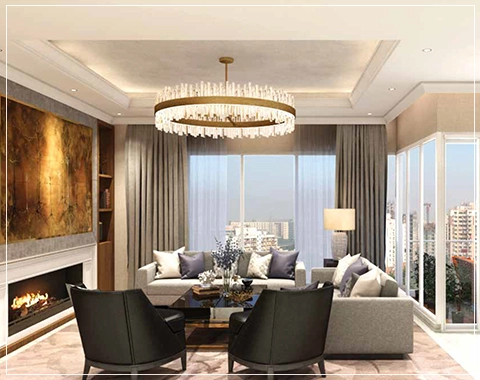

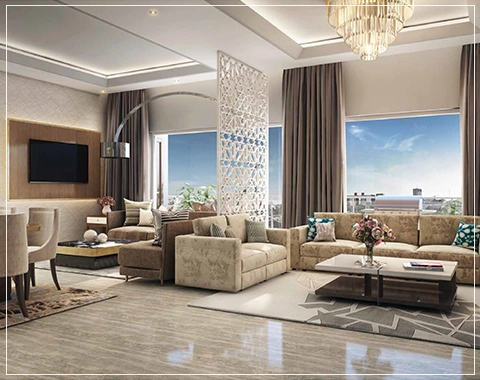
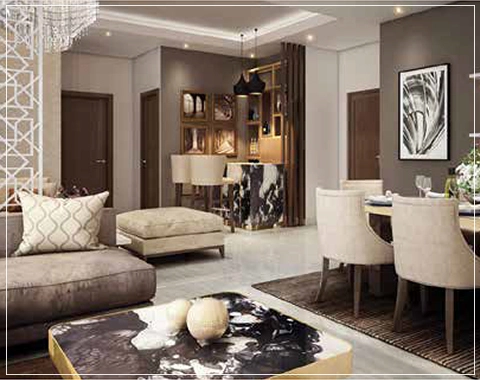
DLF Crest Floor Plan
| Type | Sizes |
|---|---|
| 3 BHK | 2150 sq. ft. |
| 3 BHK | 2500 sq. ft. |
| 4 BHK | 3300 sq. ft. |
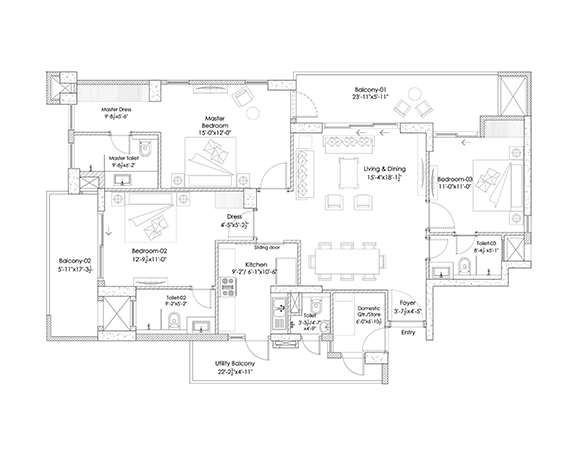
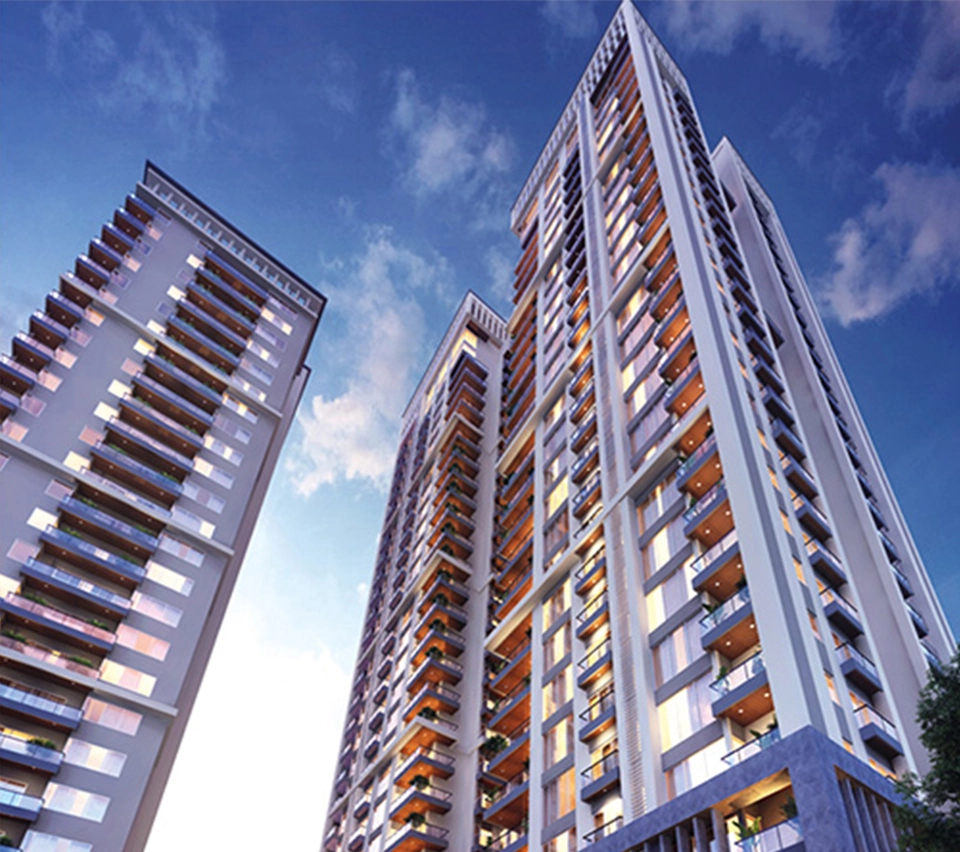
Hightown Residences Features
THE HIGHTOWN CLUB
The clubhouse is located on the lobby level. It contains a multitude of amenities and facilities for entertainment, wellness and recreation.
LUXURY INSIDE OUT
Discover the finer touches of luxury in every corner. From the efficiently planned, spacious rooms with high ceilings and glazed windows.
GOING THE EXTRA MILE
At Hightown Residences, we have paid special attention to the minutest of details and offer a range of amenities and services for just that extra comfort.
BEING SUSTAINABLE
Environmentally conscious architecture and sustainable planning can enable us to leave a better planet for our children.
Location Advantages
Hightown Residences is located in Sector 28, sushant Lok 1, truly in the heart of the city. A mere minute away from Gurugram’s arterial roads, and a place many of the gentry call home.
- Rapid Metro Station - 2 mins
- DLF Golf & Country Club - 2 mins
- South Point Mall - 2 mins
- DLF Cyber Hub - 5 mins
- Golf Course Extension Road - 6 mins
- Paras Hospital - 8 mins
- Delhi Jaipur Highway - 8 mins
- Double Tree by Hilton - 10 mins
- IGI Airport - 20 mins
MAKE AN APPOINTMENT NOW
Investing in Silverglades Hightown Residences is a best opportunity, this exclusive real estate venture promises you to offer a luxurious living with high end amenities and great price appreciation. To explore more details about the project get in touch with us.
Schedule Site VisitFrequently Asked Questions
Q: What is the Location of Hightown Residences?
Silverglades Hightown Residences location is Sector 28, Sushant Lok 1, Gurgaon with the proximity to major hotspots of the city. Hightown Residences site address is surrounded by the lush greenery. Explore more luxury homes in Gurgaon here.
Q: What is the Hightown Residences Price?
Silverglades Hightown Residences starting price is 5.8 Cr* Onwards. Hightown Residences price list mentioned the available sizes and the launch price, total cost of the Hightown Residences apartments. Find Silverglades Hightown Residences flat price and schedule site visit today.
Q: What is Hightown Residences Total Area?
Silverglades Hightown Residences apartments are spread over 4.85 acres of land area. Download Hightown Residences floor plan for the better understanding of flat sizes and carpet area.
Q: What is the Hightown Residences Status?
Silverglades Hightown Residences is an under construction project and the apartments are not ready yet, but they are available for sale.
Q: What are Hightown Residences Specifications?
The project offers the high-speed elevators, eco-friendly environment, air-conditioned apartments with world class amenities and facilities.
Q: Where to Download Hightown Residences Images?
Above listed Silverglades Hightown Residences sales gallery has the latest pictures of interior, exterior & 360 degree view of the Hightown Residences project.
Q: Details of Hightown Residences Clubhouse & Towers?
Silverglades Hightown Residences club, lobby & common areas are designed by renowned architects.Hightown Residences Have 3 lofty towers nested amidst a mixed use developement.
Q: What are the Hightown Residences Maintenance Charges?
Silverglades Hightown Residences maintenance quality is good, connect with us to know Hightown Residences maintenance fee.
Q: Is Hightown Residences Rera Registered?
Hightown Residences by Silverglades is registered under Haryana Real Estate Regulatory Authority i.e. HRERA and is verified as per RERA guidelines.
Q: What is the Hightown Residences Pin Code?
Pin code for Silverglades Hightown Residences is 122009, the locality is around the A Block, Laburnum Dr, Block A, Sushant Lok Phase I, Sector 28, Gurgaon.
Q: Where to Download Hightown Residences Brochure?
Download here at Luxury Residences the Silverglades Hightown Residences e brochure to find the detailed information about the project.
Q: What is Hightown Residences Contact Number?
Silverglades Hightown Residences phone number is available for the residents and for those who have query related to the project. Connect with our sales team at 9899055893.
Q: What are The Hightown Residences Reviews?
The project is developed by Silverglades, the renowned name in the real estate market which offers luxurious facilities to the residents. Silverglades Hightown Residences apartments are filled with the premium amenities like clubhouse, swimming pool & more.
Q: What are Hightown Residences Updates?
Silverglades, a renowned developer in the real estate market is known for its world class services and is always in news for their services or whenever they launch any offer.
Ambience Creacions
Sector 22, Gurgaon
PRICE
2.10 Cr* Onwards
SIZES
1380 Sq. Ft.* Onwards
CONFIGURATIONS
2 , 3 , 4 & 5 BHK Apts. & Pent.
STATUS
Ready To Move
RERA NO.
318 of 2017
About Ambience Creacions
Ambience Creacions is a ready to move in luxury residential project in Sector 22 Gurgaon. It offers 2, 3, 4 and 5 bedroom Apartments & Penthouses with world class amenities. Experience the pleasures of a high-rise apartments with its splash of greenery and open spaces. Designed with individual towers, each consisting of four apartments to a central core, the three-side open apartments allow each tower to have its own individual expression and identity. Ambience Creacions Gurgaon you can easily access from National Highway (NH-8), Dwarka Expressway, & Bijwasan Road. The area around creacions is fully developed. There are lots of big corporate companies, hospital around the project.
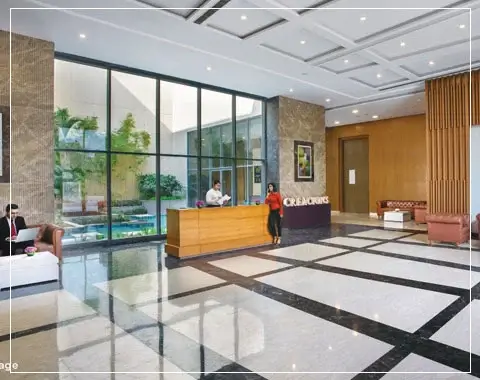
Ambience Creacions Highlights
- Total 65% Open Area
- Laundromat Service
- Premium Air conditioned condominiums
- Fully developed infrastructure
- Inhabitated sectors free from bottlenecks
- Swimming Pool, Gymnasium and Party/Meeting rooms.
- Sprawling clubhouse with interactive social zones.
- Fully Furnished Clubhouse with Sports Facilities.
- 3-tier international standard security
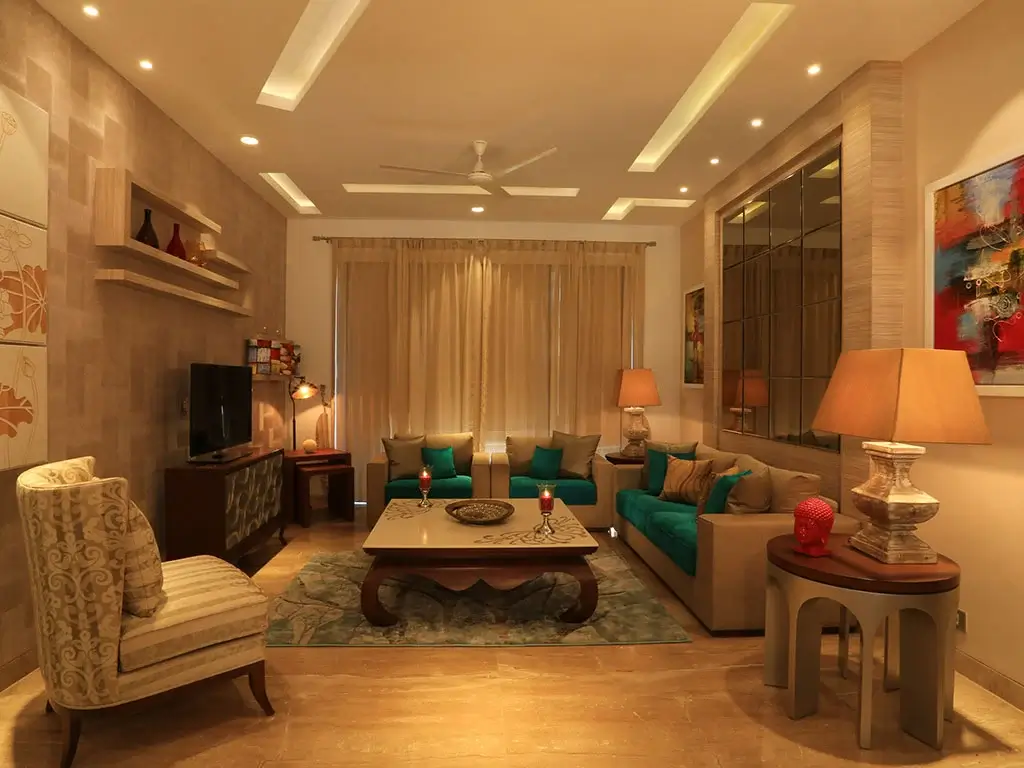
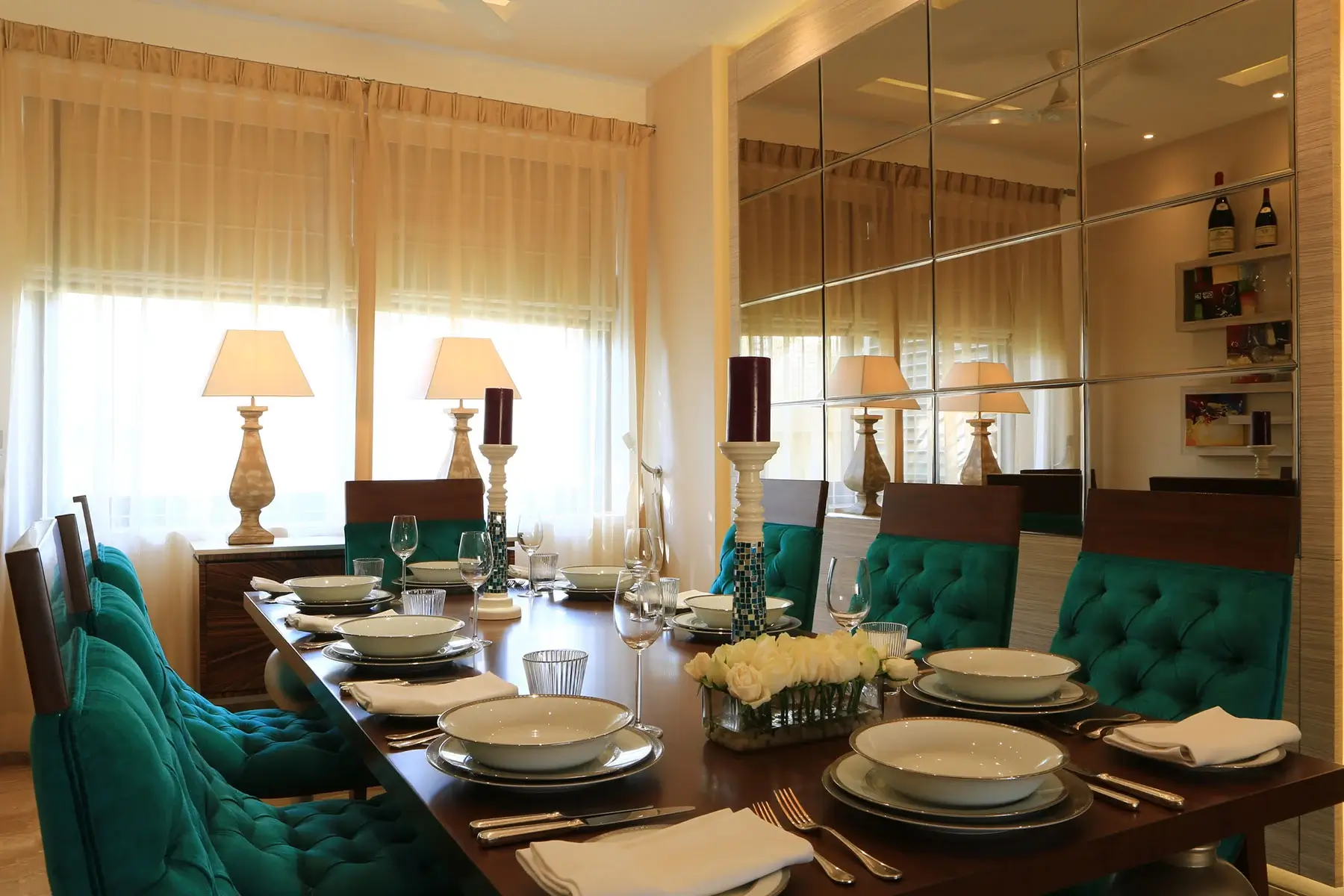
Ambience Creacions Amenities
- Arrival Court
- Basement Ramp
- Tennis Court
- Children Play Area
- Party Lawn, Coffee Deck
- Pool Area
- Skating Rink
- Sitting Pavilion
- Half Basketball Court & Mini Football Court
- Volleyball, Badminton & Sculpture Court
- Yoga & Meditation Zone
Ambience Creacions Images
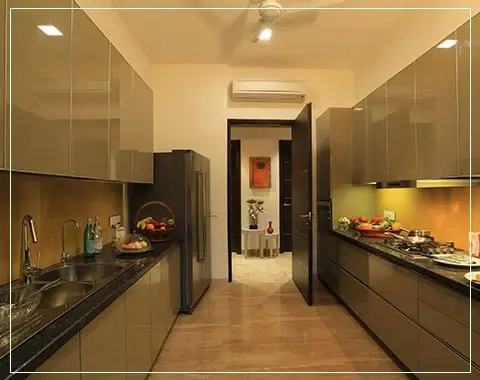

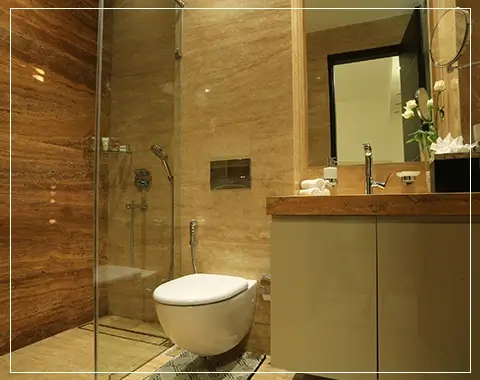
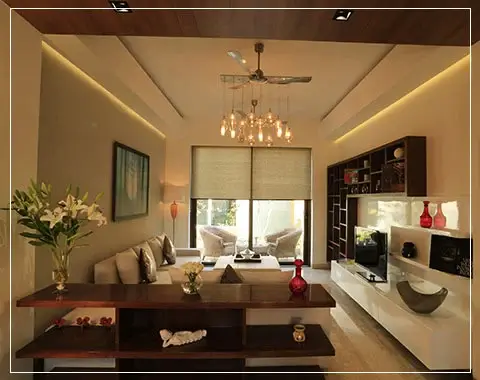
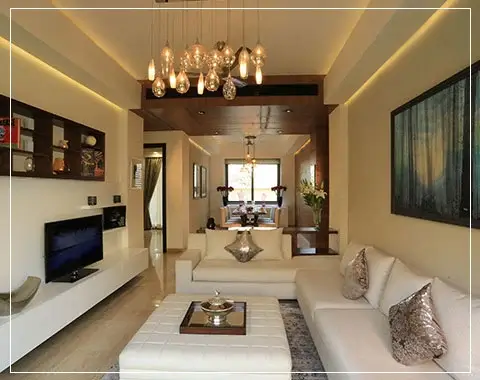
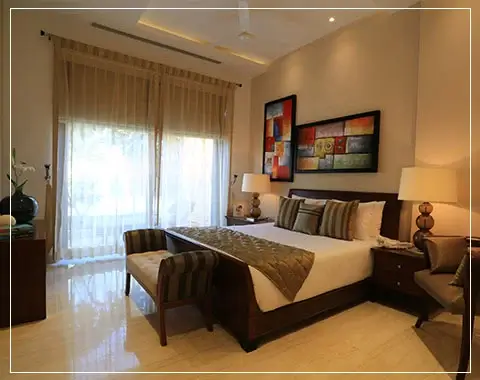
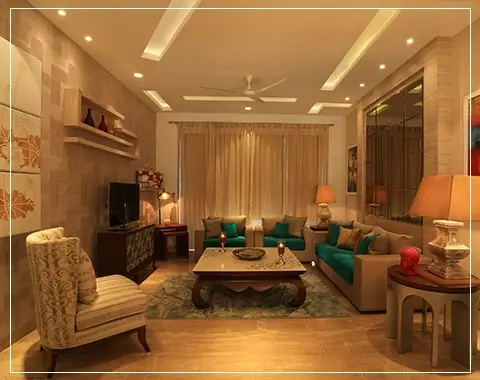
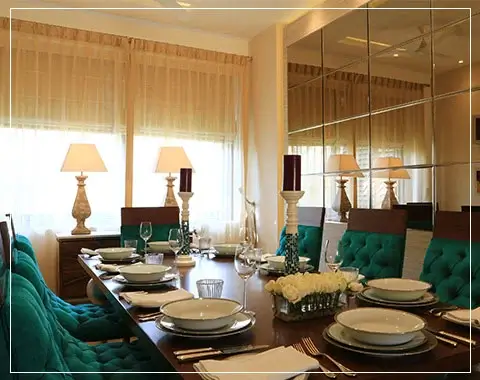
Sizes & Floor Plan
| Type | Floor Plan |
|---|---|
| 2 BHK | 1380 Sq. Ft.* |
| 2 BHK | 1687 Sq. Ft.* |
| 3 BHK | 1860 Sq. Ft.* |
| 3 BHK + S | 2781 Sq. Ft.* |
| 3 BHK + S | 3090 Sq. Ft.* |
| 3 BHK + S | 3223 Sq. Ft.* |
| 4 BHK + S | 3975 Sq. Ft.* |
| 3 BHK + S Penthouse | 4822 Sq. Ft.* |
| 4 BHK + S Penthouse | 7727 Sq. Ft.* |
| 5 BHK + S Penthouse | 10105 Sq. Ft.* |
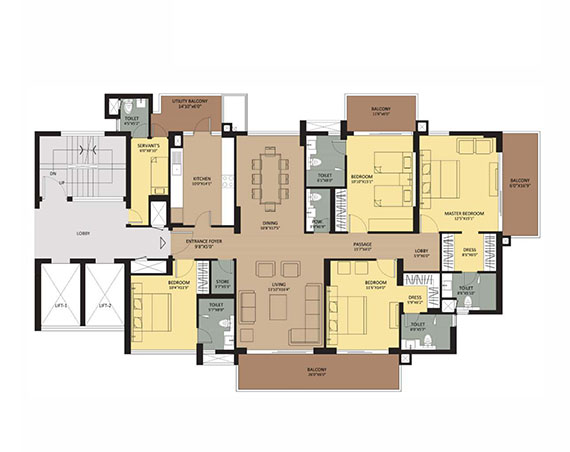
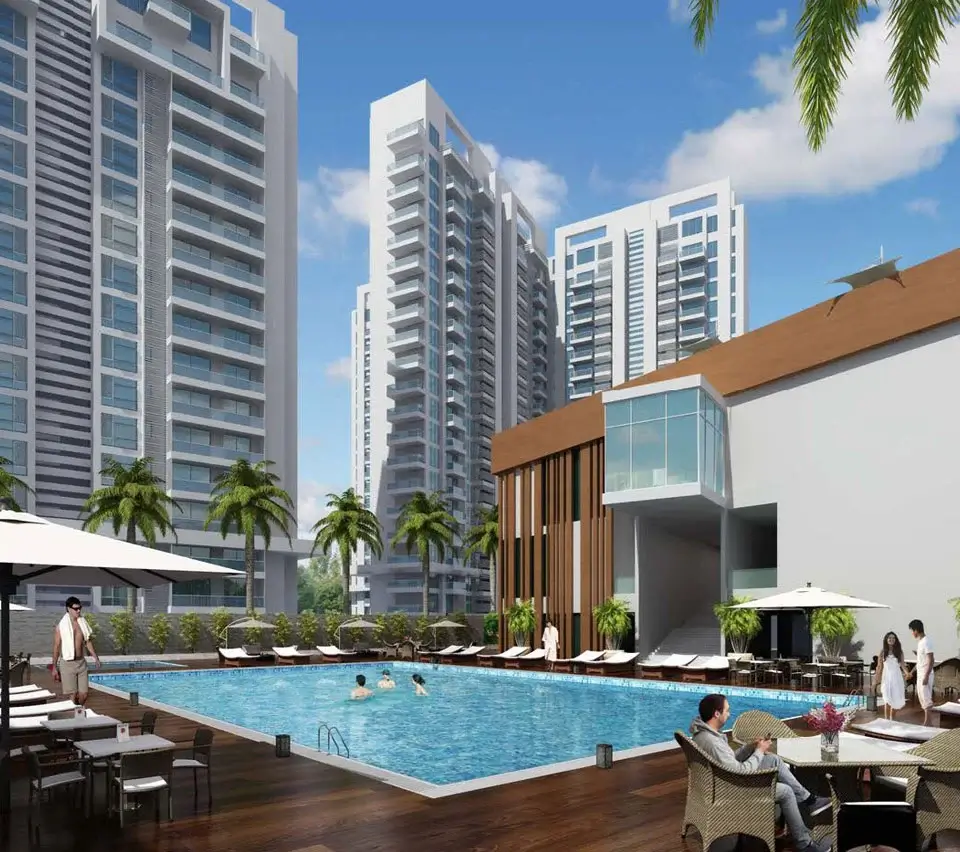
Ambience Creacions Feature
SECURITY AND TECHNOLOGY
The society have controlled and regulated access with 3-tier international standard security.
RECREATIONAL FACILITIES AT OWN CLUB
Spa facility with lounge, treatment rooms, sauna and steam, shower and washrooms.
KITCHEN
Modular kitchen Fitted with high-end Cooking Range, Microwave Oven, Refrigerator and R.O. System, Garbage Crusher etc.
EXTERNAL FEATURES
Rich soft and hard landscaping.Plantation in common area with proper street light.
Location Advantages
- 500M From Hyatt Place
- 950M From Tau Devi Lal Park
- 1.9 KM From Udyog Vihar
- 2.9 KM From DLF Cyber Park
- 3.1 KM From Oberoi Hotel
- 3.1KM From Ansal Mall
- 3.2 KM Columbia Asia Hospital
- 5 KM From Cybercity
- 7.8 KM From Ambience Caitriona
- 7.8 KM From Ambience Corporate Tower
- 9 KM IGI Airport
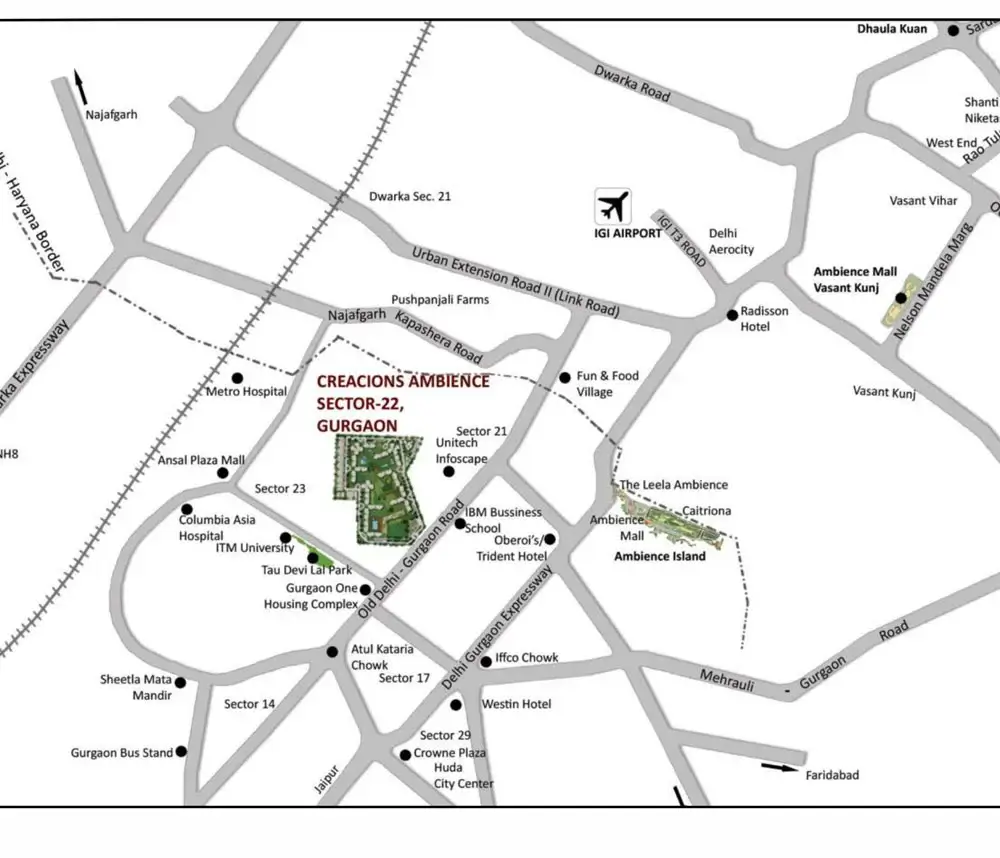
MAKE AN APPOINTMENT NOW
Investing in Ambience Creacions is a best opportunity, this exclusive real estate venture promises you to offer a luxurious living with high end amenities and great price appreciation. To explore more details about the project get in touch with us.
Schedule Site VisitFrequently Asked Questions
Q: What is the Location of The Ambience Creacions?
Ambience Creacions location is Sector 22, Gurgaon with the proximity to major hotspots of the city. Ambience Creacions site address is surrounded by the lush greenery. Explore more luxury flats in Gurgaon here.
Q: What is the Price of Ambience Creacions ?
Ambience Creacions starting price is 2.10 Cr*. The Ambience Creacions price list mentioned the available sizes and the launch price, total cost of the Ambience Creacions apartments. Find Ambience Creacions flat price and schedule site visit today.
Q: What is Ambience Creacions Total Area?
The Ambience Creacions apartments are spread over 15 acres of land area. Download Ambience Creacions floor plan for the better understanding of flat sizes and carpet area.
Q: What is the Project Status of Ambience Creacions?
The Ambience Creacions is a ready to move in project, available for sale and the location of Ambience Creacions is Sector 22, Gurugram.
Q: What are the Specifications of Ambience Creacions ?
The project offers the high-speed elevators, eco-friendly environment, 3 level parking air-conditioned apartments with world class amenities and facilities.
Q: Where to Download Ambience Creacions Images?
Above listed Ambience Creacions sales gallery has the latest pictures of interior, exterior & 360 degree view of the Ambience Creacions project. Download the photos & schedule a site visit.
Q: Details of Ambience Creacions Clubhouse & Towers
The Ambience Creacions club, lobby & common areas are designed by renowned architects. Ambience Creacions has 20 towers and 18 floors and 3 level car parking.
Q: What are the Ambience Creacions Maintenance Charges?
Ambience Creacions maintenance quality is good, connect with us to know the Ambience Creacions maintenance fee.
Q: Is Ambience Creacions Rera Registered?
The Ambience Creacions by Ambience Group is registered under Haryana Real Estate Regulatory Authority i.e. HRERA and is verified as per RERA guidelines.
Q: What is the Pin Code of Ambience Creacions ?
Pin code for Ambience Creacions is 122001, the locality is around the Sector 22, Gurgaon.
Q: Where to Download Ambience Creacions Brochure?
Download here at Luxury Residences the Ambience Creacions e brochure to find the detailed information about the project.
Q: What is The Ambience Creacions Contact Number?
Ambience Creacions phone number is available for the residents and for those who have query related to the project. Connect with our sales team at 9899055893.
Q: What are The Ambience Creacions Reviews?
The project is developed by Ambience Group, the renowned name in the real estate market which offers luxurious facilities to the residents. Ambience Creacions penthouse are filled with the premium amenities like clubhouse, swimming pool & more.
Q: What are The Ambience Creacions Updates
Ambience Group, a renowned developer in the real estate market is known for its world class services and is always in news for their services or whenever they launch any offer.
Paras Quartier
Gwal Pahari , Gurgaon
PRICE
8.50 Cr* Onwards
SIZES
5350 Sq.ft.* Onwards
CONFIGURATIONS
4 BHK + S Luxury Apartments
STATUS
Ready to Move
RERA NO.
164 of 2017
About Paras Quartier
Paras Quartier, an exclusive address on the Gurgaon skyline. It offers the 4 BHK ready to move ultra-premium residences with a private lift lobby for each apartment. The project has been carefully designed to meet the ever-growing needs of its selective residents. Paras Quartier Gwal Pahari is the exclusive address on the Gurgaon Skyline. It marks the latest in luxury development from the esteemed Paras Buildtech. This exclusive property is highlighted by Iconic Tower and two grand condominium towers.
The Club Quartier has a unique modern design and surrounded by lush greenery. Inside the Paras Quartier Gurgaon clubhouse residents are free to participate in an unlimited array of activities.
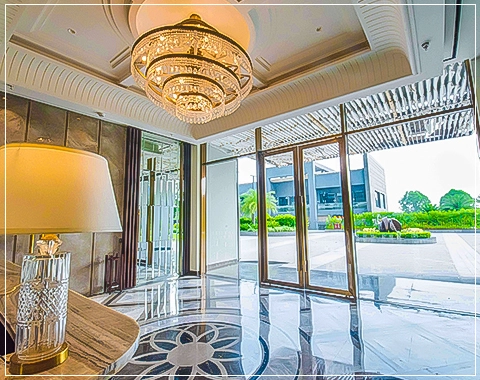
Paras Quartier Highlights
- 37 & 43 Storey (Iconic Tower)
- Exclusive 120 apartments
- Developed over 10 acres
- 4 BHK residences spread over 5350 Sq.ft.* Onwards
- Panaromic views of Aravalli hills
- 7 star lobby designed by renowned HBA, London
- 12 feet ceiling height
- Dedicated clubhouse of 35,000 sq.ft.
- Beautifully designed greens & walkways
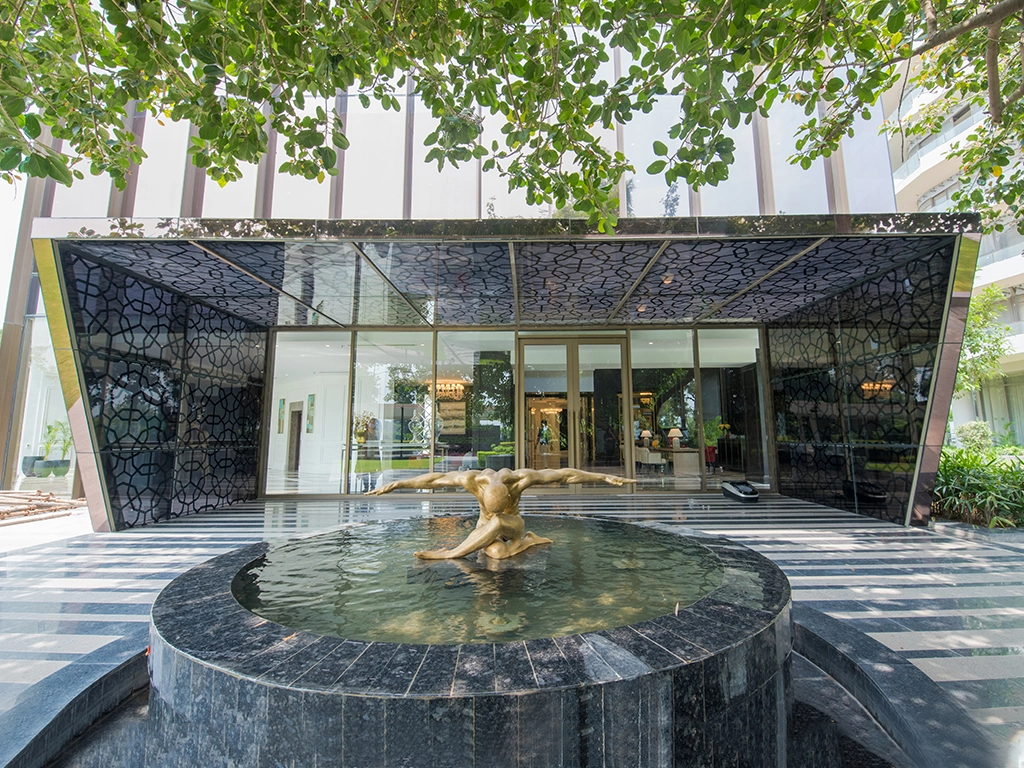
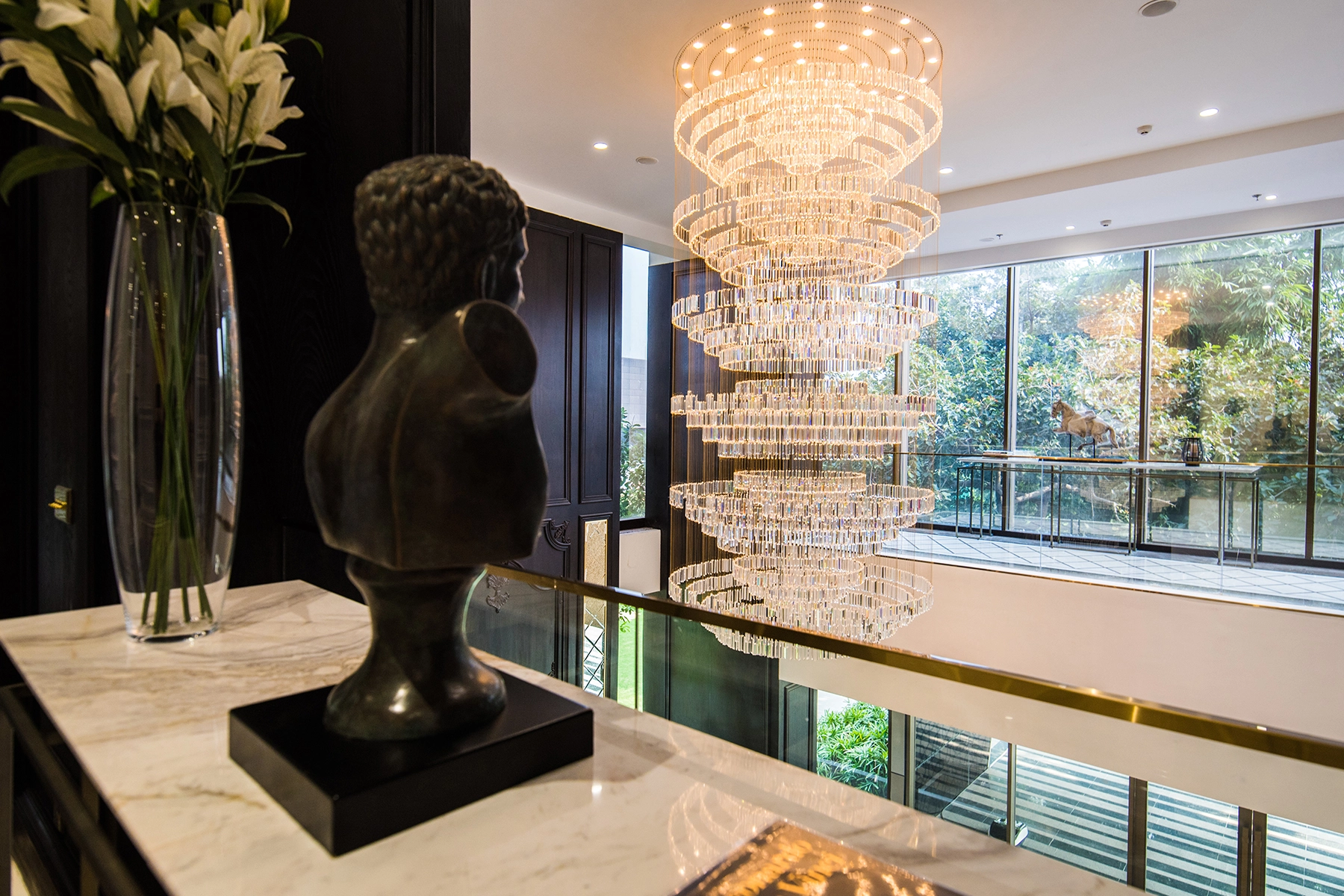
Paras Quartier Amenities
- Roof top infinity pool
- Wrap around balconies
- Private elevator for each apartment
- Kids zone and pergolas
- Numerous sit-outs
- Club Quartier restaurant
- 3 swimming pools
- Library & waiting lounge
Paras Quartier Actual Images
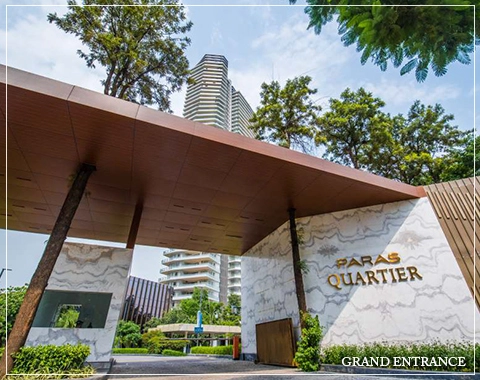
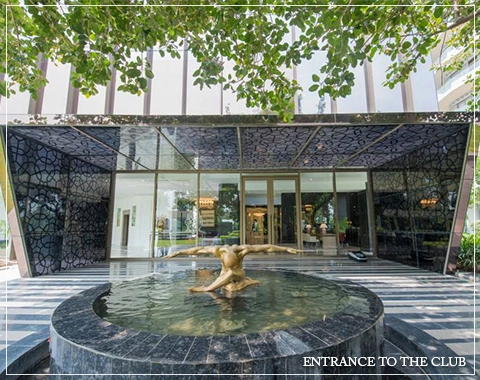
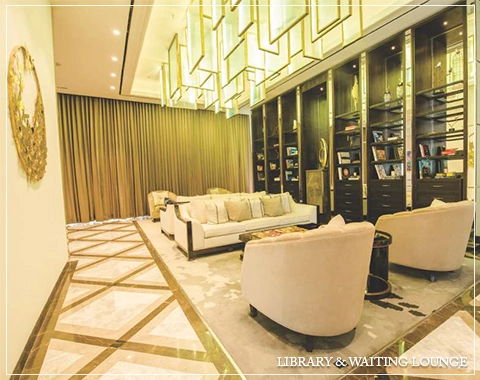
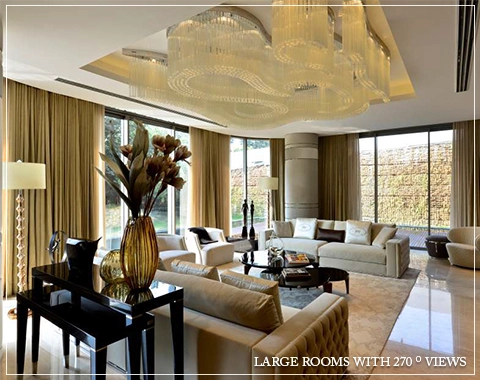
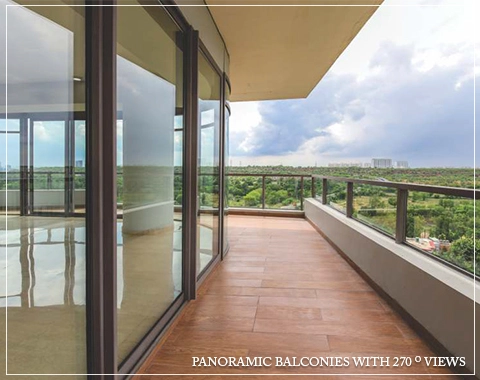

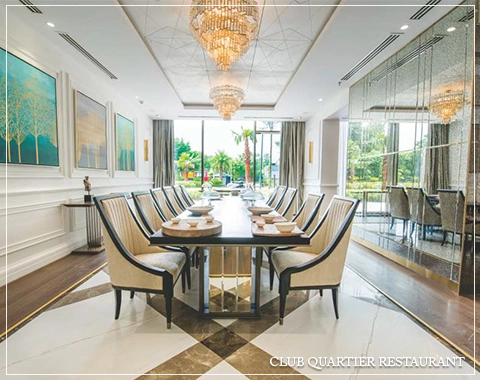
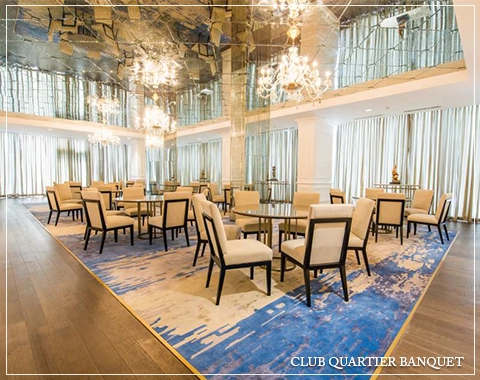
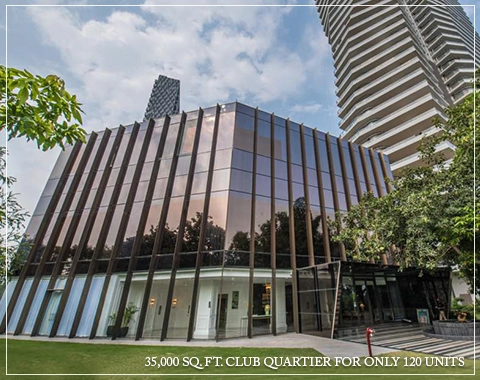
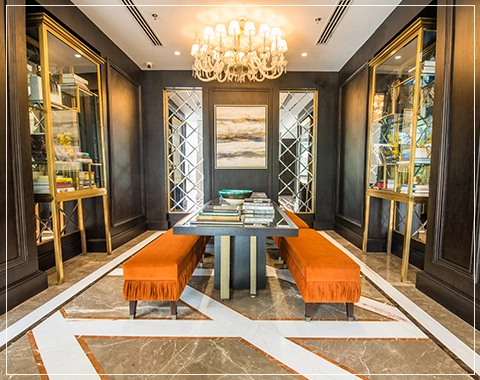
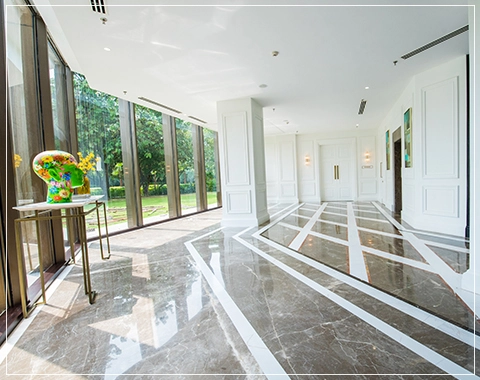
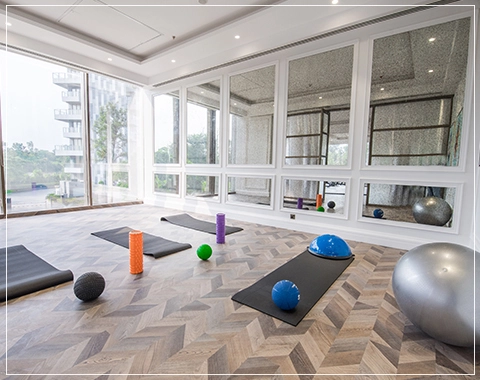
Sizes & Floor Plan
| Type | Sizes |
|---|---|
| Tower I | 6000 sq. ft. |
| ICONIC Tower Payment Plan | ||
|---|---|---|
| 10% on booking | 85% within 90 days of booking | 5% on offer of possession |
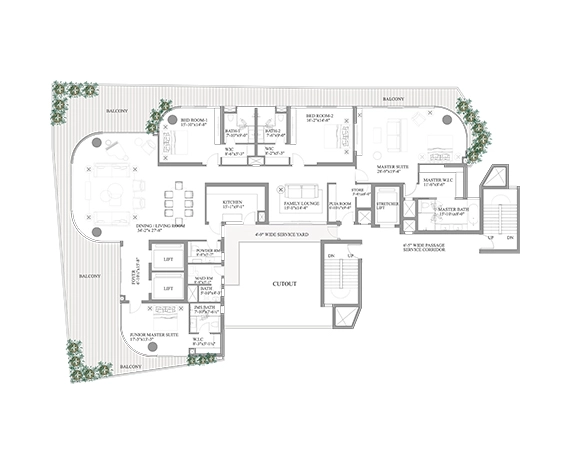
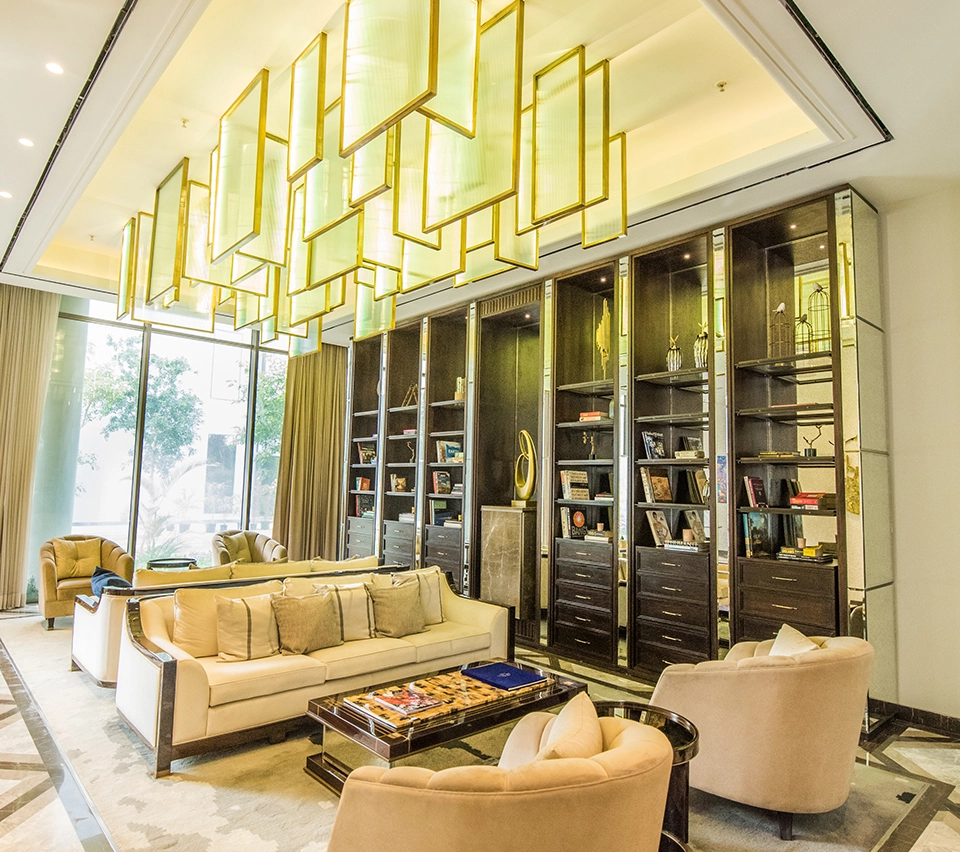
Paras Quartier Features
300 DEGREE VIEWS
Magnificent around exposures wrap three sides of Iconic Tower, granting approximately 300-degree views.
ICONIC TOWER
You can continue to experience the best that life has to offer against the stunning backdrop of the Gurgaon.
NATURAL LIGHT
Awash with natural light that flows in from sweeping floor to ceiling windows.
CLUB QUARTIER
Paras Quartier club deisgned by HBA, USA and offering premium facilities for the residents.
Location Advantages
- 5 mins to Golf Course Road
- 5 mins to Golf Course Extension Road
- 7 mins to DLF Phase 1 & 5
- 10 mins to MG Road
- 20 mins to Indira Gandhi International Airport
- Located on Gurgaon Faridabad Road to become 6-lane expressway
MAKE AN APPOINTMENT NOW
Investing in Paras Quartier is a best opportunity, this exclusive real estate venture promises you to offer a luxurious living with high end amenities and great price appreciation. To explore more details about the project get in touch with us.
Schedule Site VisitFrequently Asked Questions
Q: What is the Location of Paras Quartier?
Paras Quartier location is Gwal Pahari, Gurgaon with the proximity to major hotspots of the city. Paras Quartier site address is surrounded by the lush greenery. Explore more luxury apartments in Gurgaon here.
Q: What is the Paras Quartier Price?
Paras Quartier starting price is 8.50 Cr*. Paras Quartier price list mentioned the available sizes and the launch price, total cost of the Paras Quartier apartments. Find Paras Quartier flat price and schedule site visit today.
Q: What is Paras Quartier Total Area?
Paras Quartier apartments are spread over 10 acres of land area. Download Paras Quartier floor plan for the better understanding of flat sizes and carpet area.
Q: What is the Paras Quartier Status?
Paras Quartier is a ready to move in project, and the apartments are available for sale, rent & resale. Residents are living in the apartments.
Q: What are Paras Quartier Specifications?
The project offers the high-speed elevators, eco-friendly environment, air-conditioned apartments with world class amenities and facilities.
Q: Where to Download Paras Quartier Images?
Above listed Paras Quartier sales gallery has the latest pictures of interior, exterior & 360 degree view of the Paras Quartier project. Download the photos & schedule a site visit.
Q: Details of Paras Quartier Clubhouse & Towers
Paras Quartier club is spread over 35000 sq.ft. and the lobby & common areas are designed by renowned architects.
Q: What are the Paras Quartier Maintenance Charges?
Paras Quartier maintenance quality is good, connect with us to know Paras Quartier maintenance fee.
Q: Is Paras Quartier Rera Registered?
Quartier by Paras Buildtech is registered under Haryana Real Estate Regulatory Authority i.e. HRERA and is verified as per RERA guidelines.
Q: What is the Paras Quartier Pin Code?
Pin code for Paras Quartier is 122001, the locality is around the Gwal Pahari, Gurgaon-Faridabad road.
Q: Where to Download Paras Quartier Brochure?
Download here at Luxury Residences the Paras Quartier e brochure to find the detailed information about the project.
Q: What is Paras Quartier Contact Number?
Paras Quartier phone number is available for the residents and for those who have query related to the project. Connect with our sales team at 9899055893.
Q: What are Paras Quartier Reviews?
The project is developed by Paras Buildtech, the renowned name in the real estate market which offers luxurious facilities to the residents. Paras Quartier apartments are filled with the premium amenities like clubhouse, swimming pool & more.
Q: What are Paras Quartier Updates?
Paras Buildtech, a renowned developer in the real estate market is known for its world class services and is always in news for their services or whenever they launch any offer.
Suncity Platinum Towers
Sector 28, MG Road, Gurgaon
PRICE
₹ 6.51 Cr* Onwards
SIZES
2685 Sq. Ft. Onwards
CONFIGURATIONS
3 & 4 BHK Apartments
STATUS
Ready to Move
RERA NO.
04 of 2018
Suncity Platinum Towers
Suncity Platinum Towers is a premium residential project in Sector 28, Iffco Chowk and MG Road, Gurgaon. It offers 3, and 4 bedrooms ready-to-move apartments, available in different finishes such as bare shell, silver, and platinum. Featuring slab structure, thin aluminium windows, spacious balconies, and a well-crafted design, these Apartments offer a high standard of living. The project covers 5.5 acres with 6 towers, each having 23 floors. It's filled with modern amenities, including a British-style clubhouse (22000 sq. ft.), gym, spa, pool, and banquet room. "Suncity Platinum Towers: The future of living in Gurgaon" perfectly describes this cutting-edge project, ideal for modern living.
Suncity Platinum Towers Gurgaon offer an integrated lifestyle with everything you need just a few steps away. The project is close to all the renowned shopping malls, luxury hotels, business hubs, and premium locations like Golf Course and Cyber City.

Suncity Platinum Towers Highlights
- Ready to Move In Project.
- 2-side open with just two apartments per floor.
- Floor to floor height 3.6m and 3.3m.
- Slimline Aluminium Window.
- 6 High rise towers spread across 5.5 acres.
- 22,000 Sq.Ft. Ultra Luxury Clubhouse.
- 24*7 Security Surveillance.
- Choice of Bare Shell, Silver, Gold or Platinum finishes.


Suncity Platinum Towers Images
- Dedicated kids play area
- Banquet with pre-function area
- World-class gym with multi-fitness room
- Fire fighting system
- 100% power back up
- 3 Level basement parking
- Perfect meals at Deli/Coffee house
- Library, Salon, Card room, Mini theatre
- Reading passion to explore at your dedicated library
Paras Quartier Actual Images








Platinum Towers Floor Plan
| Type | Sizes |
|---|---|
| 3 BHK | 2,685 Sq. Ft. |
| 4 BHK | 3,150 Sq. Ft. |
| 4 BHK L | 4,175 Sq. Ft. |
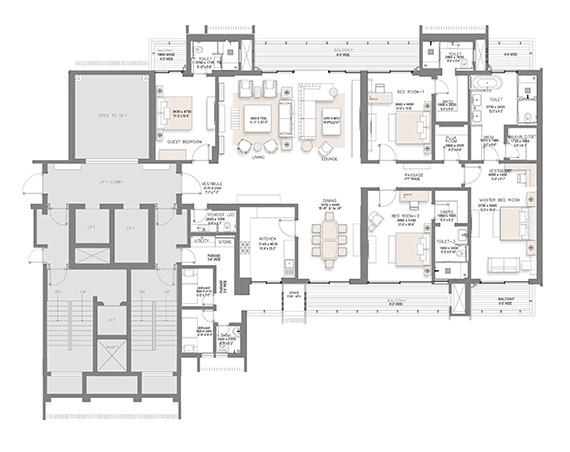
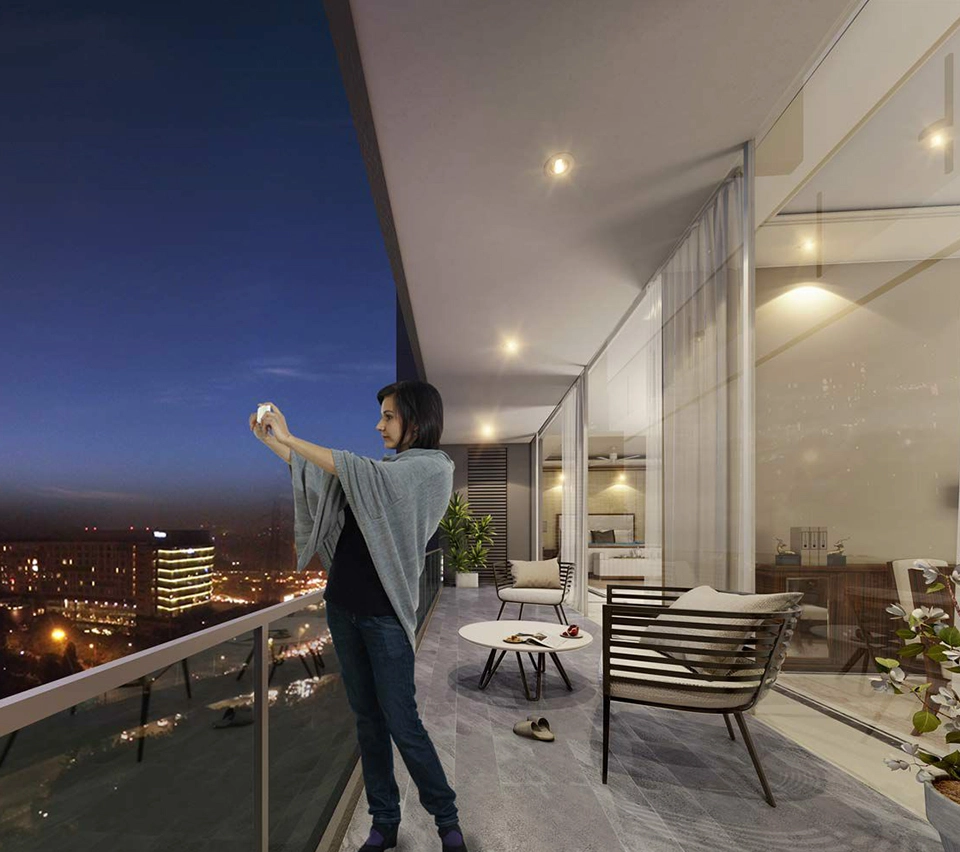
Platinum Towers Features
LAVISH CLUBHOUSE
The Clubhouse is Spread across 22000 sq. ft. provides luxury amenities like gymnasium, luxurious spa, swimming pool and muchh more.
DOORSTEP CONVENIENCE
Every Things at your door steps from grocery store to cafe, restaurant, home theatre, beauty saloon, and banquet hall.
SECURITY
Platinum Towers offers 24/7 security with dedicated personnel, fire safety, CCTV surveillance, and access controlled lift.
MOBILE APP
The app provides a variety of comfort services on your phone, including visitor management, clubhouse facility booking, engineering assistance, maintenance payments, and more.
Location Advantages
- Connected with NH8 and Golf Course Road.
- 15 minutes from IGI airport.
- MG Road and Iffco Chowk Metro Station.
- 5 minutes from Cyber Hub and Sector 29, Market.
- Fortis and Medanta are just a few Kms away.
- 2 minutes from Retails Shops, Shopping Mall.
- Five Star Hotels are 5-10 Mins Away.
- Famous Schools are 5 Mins Away.
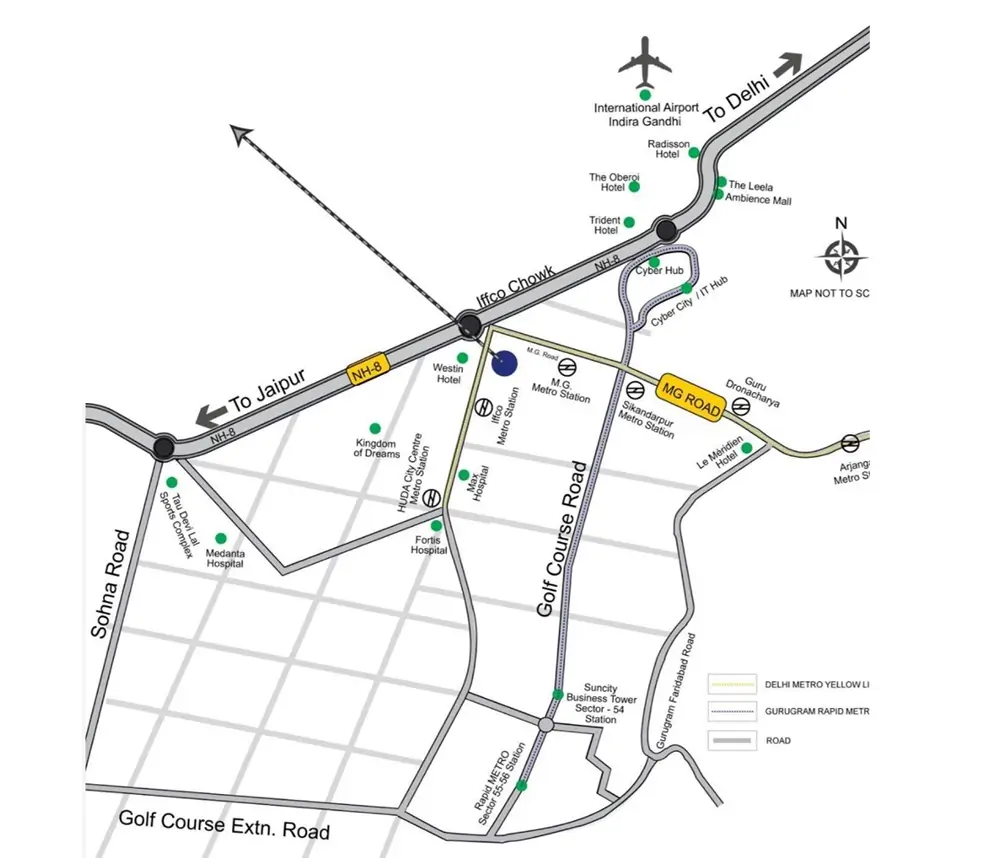
MAKE AN APPOINTMENT NOW
Investing in Suncity Platinum Towers is a best opportunity, this exclusive real estate venture promises you to offer a luxurious living with high end amenities and great price appreciation. To explore more details about the project get in touch with us.
Schedule Site VisitFrequently Asked Questions
Q: Where is Suncity Platinum Towers Located?
Suncity Platinum Towers location is Sector 28, MG Road, Gurgaon with the proximity to major hotspots of the city. Explore more 3 bhk flat in Gurgaon here.
Q: What is Suncity Platinum Towers Price?
Suncity Platinum Towers starting price is 6.51 Cr* Onwards. Suncity Platinum Towers price list mentioned the available sizes and the launch price, total cost of the 3 & 4 bhk apartments.
Q: What is Suncity Platinum Towers Total Area?
Suncity Platinum Towers is spread over 5.5 acres of land area. Download Platinum Towers floor plan for the better understanding of flat sizes and carpet area.
Q: What is the Suncity Platinum Towers Status?
Suncity Platinum Towers is a ready to move in project, and the apartments are available for sale, rent & resale.
Q: What are Suncity Platinum Towers Specifications?
Platinum Towers offers the high-speed elevators, eco-friendly environment, air-conditioned apartments with world class amenities and facilities.
Q: Suncity Platinum Towers Images?
Above listed Platinum Towers sales gallery has the latest pictures of interior, exterior & 360 degree view of the project. Download the photos & schedule a site visit.
Q: Suncity Platinum Towers Clubhouse & Towers
Suncity Platinum Towers 22000 sq.ft club offers the premium amenities. There are total six towers at Suncity Platinum Towers that are covered with the greenery.
Q: Suncity Platinum Towers Maintenance Charges?
Suncity Platinum Towers maintenance quality is good, connect with us to know Platinum Towers maintenance fee.
Q: Is Suncity Platinum Towers Rera Registered?
Platinum Towers by Suncity is registered under Haryana Real Estate Regulatory Authority i.e. HRERA and is verified as per RERA guidelines.
Q: What is Suncity Platinum Towers Pin Code?
Platinum Towers pin code is 122022, the locality is around Sector 28, MG Road, Sushant Lok Phase 1
Q: Where to Download Suncity Platinum Towers Brochure?
Download here at Luxury Residences Platinum Towers e brochure to find the detailed information about the project.
Q: What is Suncity Platinum Towers Contact Number?
Platinum Towers phone number is available for the residents and for those who have query related to the project. Connect with our sales team at 9899055893.
Q: What are Suncity Platinum Towers Reviews?
The project is developed by Suncity Projects, the renowned name in the real estate market which offers luxurious facilities to the residents.
Q: What are Suncity Platinum Towers Updates?
Suncity Projects, a renowned developer in the real estate market is known for its world class services and is always in news for their services or whenever they launch any offer.
M3M Golf Estate
Sector 65, Golf Course Ext. Road, Gurgaon
PRICE
6.5 Cr* Onwards
SIZES
3129 Sq. Ft.* Onwards
CONFIGURATIONS
3 & 4 BHK Apts.
STATUS
Ready to Move
RERA NO.
Not Applicable
About M3M Golf Estate
M3M Golf Estate is a residential project located in Sector 65, Gurgaon. It offer 3 & 4 BHK ready to move High Rise, Mid Rise, & Low Rise Luxury Apartments with world class amenities and beautiful greenry. Each residence at M3M Golf Estate is designed around a nine-hole executive golf course, allowing residents to enjoy the stunning green surroundings. The towers have their own vibrant and naturalistic design, each exuding its own unique charm and beauty. This gated community offers a wide range of amenities to meet all your needs.
The VIP Club at M3M Golfestate is more than just a place—it's a statement of lifestyle. It has been carefully designed to offer exclusivity, luxury, and privacy, serve to the needs of modern living. M3M Golf Estate Sector 65 Gurgaon offer excellent connectivity with educational institutions, shopping centers, & world-class multi-speciality hospitals.
Explore 3 , 4 & 5 BHK ready to move in luxury apartments in gurgaon

M3M Golf Estate Highlights
- 9-Hole Executive Golf Course designed by Golf Plan, USA
- Open View of Sprawling Green Surroundings
- High rise Towers with beautiful external lighting
- Project Architect by ARCOP International, Canada
- Studded with 101 lifestyle amenities
- Every apartment faces Golf Course
- 5-tier round-the-clock security
- Landscape Design by Geyer Coburn Hutchins
- Meticulously Planned Drop-off Zone
- Eco-friendly Green Landscape


M3M Golf Estate Amenities
- Roof top jogging track of 250m length
- 9 hole reversible Golf Course
- Eco friendly green landscape design
- Very large open balconies
- World class club house
- All towers on 8.5m high stilt
M3M Golf Estate Images








Sizes & Floor Plan
| Type | Sizes |
|---|---|
| 3 BHK+Den | 3,203 sq. ft.* |
| 3 BHK+Den | 3,452 sq. ft.* |
| 3 BHK+Den | 3,129 sq. ft.* |
| 3 BHK+Den | 3,800 sq. ft.* |
| 4 BHK | 5100 sq. ft.* |
| 4 BHK | 5210 sq. ft.* |


M3M Golf Estate Features
GRAND ENTRANCE
Bilkey Llinas Designs the lobbies at M3M Golf Estate. Every detail has been carefully considered in the design. One of the most iconic entrances in Asia.
LIFESTYLE ELEMENTS
The multiple community zones, landscaping & recreational zones.
DROP OFF ZONE
Drop-off zones are meticulously planned for each tower. Traffic moves seamlessly across the township.
EXQUISITE INTERIORS
Spacious bedrooms and living rooms, the project is a dreamer's paradise.
Location Advantages
- 2.2 Km From Sapphire Mall Sector 49
- 2.4 Km From Golf Course Extension Road
- 4.6 Km From SkyJumper Trampoline Park Gurgaon
- 4.8 Km From Heritage Xperiential Learning School
- 4.9 Km From Indira Gandhi Eye Hospital
- 4.9 Km From Lemon Tree Hotel, Sohna Road
- 5.8 Km From PVR Drive In Theatre
- 6.4 Km From Rapid Metro Sector 55-56
- 6.5 Km From KIIT College of Engineering
- 23.1 Km From Indira Gandhi International Airport
MAKE AN APPOINTMENT NOW
Investing in M3M Golf Estate is a best opportunity, this exclusive real estate venture promises you to offer a luxurious living with high end amenities and great price appreciation. To explore more details about the project get in touch with us.
Schedule Site VisitFrequently Asked Questions
Q: What is the Location of M3M Golf Estate?
M3M Golf Estate location is Sector 65, Golf Course Ext. Road, Gurgaon with the proximity to major hotspots of the city. M3M Golf Estate site address is surrounded by the lush greenery. Explore more luxury villas in Gurgaon here.
Q: What is M3M Golf Estate Price?
M3M Golf Estate starting price is 6.5 Cr* Onwards. M3M Golf Estate price list mentioned the available sizes and the launch price, total cost of M3M Golf Estate apartments. Find M3M Golf Estate flat price and schedule site visit today.
Q: What is M3M Golf Estate Total Area?
The M3M Golf Estate apartments are spread over 56 acres of land area. Download M3M Golf Estate floor plan for the better understanding of flat sizes and carpet area.
Q: What is the M3M Golf Estate Status?
M3M Golf Estate is a ready to move in project, and the apartments are available for sale, rent & resale. Residents are living in the apartments.
Q: What are M3M Golf Estate Specifications?
The project offers the high-speed elevators, eco-friendly environment, air-conditioned apartments with world class amenities and facilities.
Q: Where to Download M3M Golf Estate Images?
Above listed M3M Golf Estate sales gallery has the latest pictures of interior, exterior & 360 degree view of M3M Golf Estate project. Download the photos & schedule a site visit.
Q: Details of M3M Golf Estate Clubhouse & Towers
M3M Golf Estate club, lobby & common areas are designed by renowned architects. There are many towers in M3M Golf Estate that offers premium apartments.
Q: What are the M3M Golf Estate Maintenance Charges?
M3M Golf Estate maintenance quality is good, connect with us to know The M3M Golf Estate maintenance fee.
Q: Is M3M Golf Estate Rera Registered?
M3M Golf Estate by M3M India is registered under Haryana Real Estate Regulatory Authority i.e. HRERA and is verified as per RERA guidelines.
Q: What is the M3M Golf Estate Pin Code?
Pin code for M3M Golf Estate is 122102, the locality is around the Sector 65, Golf Course Ext. Road, Gurgaon.
Q: Where to Download M3M Golf Estate Brochure?
Download here at Luxury Residences the M3M Golf Estate e brochure to find the detailed information about the project.
Q: What is The M3M Golf Estate Contact Number?
M3M Golf Estate phone number is available for the residents and for those who have query related to the project. Connect with our sales team at 9899055893.
Q: What are The M3M Golf Estate Reviews?
The project is developed by M3M India, the renowned name in the real estate market which offers luxurious facilities to the residents. M3M Golf Estate penthouse are filled with the premium amenities like clubhouse, swimming pool & more.
Q: What are The M3M Golf Estate Updates?
M3M India, a renowned developer in the real estate market is known for its world class services and is always in news for their services or whenever they launch any offer.
M3M Latitude
Sector 65, Golf Course Ext. Road, Gurgaon
PRICE
5.25 Cr* Onwards
SIZES
2499 - 2982 Sq. Ft.
CONFIGURATIONS
3 & 4 BHK Luxury Apts.
STATUS
Ready to Move
RERA NO.
56 of 2017
About M3M Latitude
M3M Latitude is designed to provide luxury living With its creative architectural design and world-class amenities. Each apartment comes with a large balcony offering panoramic views of the city skyline. It is designed to offer complete peace and Solitude. M3M Latitude is surrounded by endless scenic beauty, offering a respite from the chaos of the city. There are low-rise settlements all around and it overlooks M3M Golf Estate.
A unique lifestyle can be found at M3M Latitude, which is surrounded by endless green space. Entering your luxurious private oasis at Latitude by M3M is a daily celebration of pleasure. Enjoy breathtaking 360-degree views from the rooftop café and deck, a perfect spot to relax and take in the surroundings. An iconic rooftop lounge and observatory deck located 130 m above the ground is called the crystal club, which inspires every visitor every day.
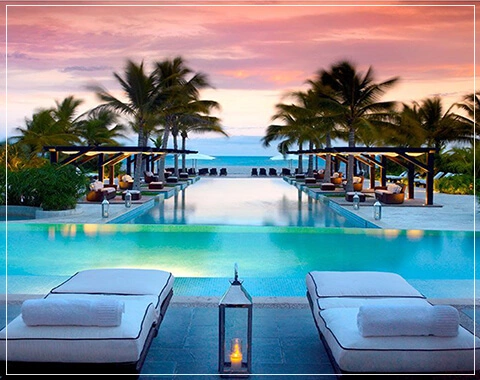
M3M Latitude Highlights
- Limited edition 160 units.
- Modern Contemporary Architecture; Designed by UHA, London.
- Highly efficient architecture planning and design.
- High rise with beautiful external lighting in the building.
- All apartments enjoy abundant natural light.
- Observatory Deck with a Panoramic view of the city skyline.
- Energy efficient VRV/VRF Air conditioned apartments.
- Double glazing for energy saving and peaceful living.
- Ceiling height of nearly 10 ft.
- Modular Kitchen with European styled cabinetry.
- Intelligent Home Access Control system.
- Every room in the apartment has a balcony.
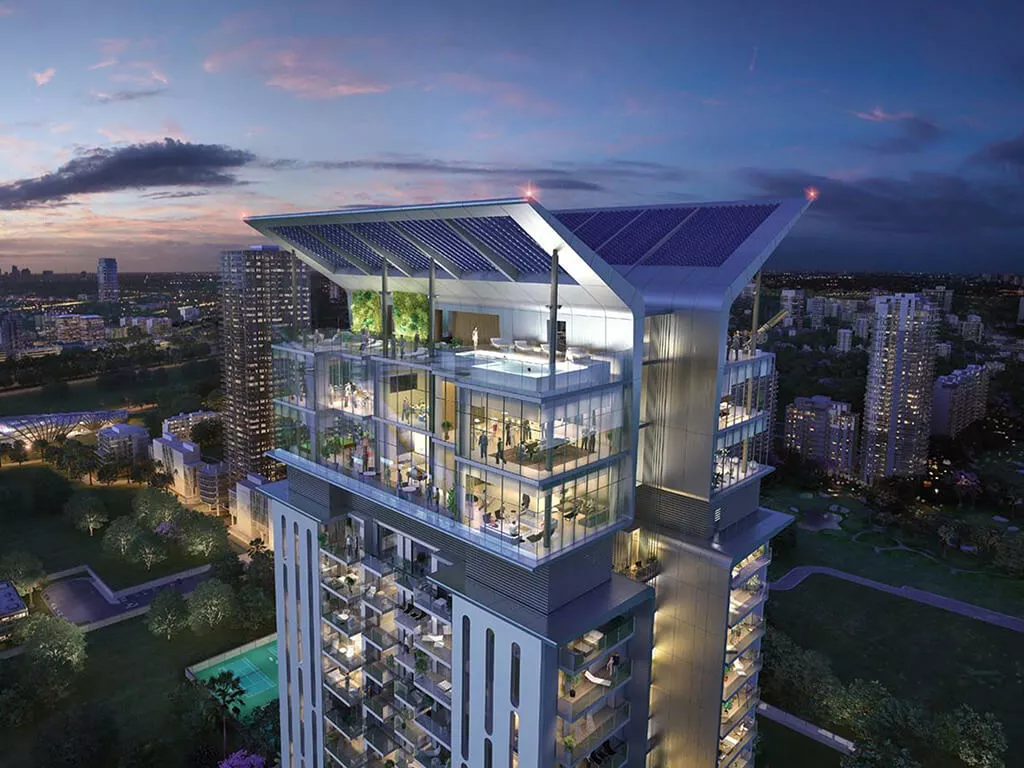
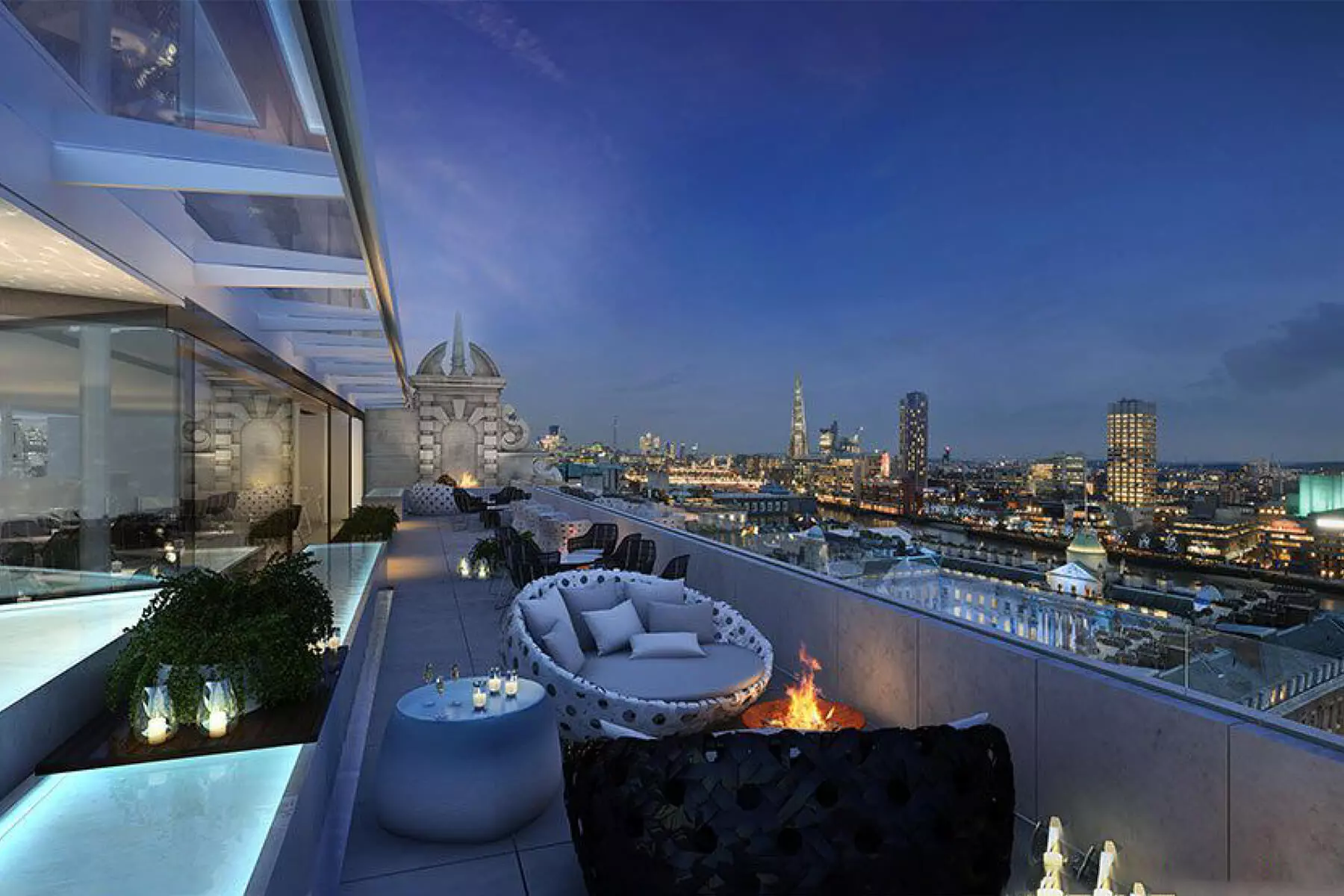
M3M Latitude Amenities
- Italian marble in living and dining and wooden laminated flooring in the bedrooms
- 5 High Speed Elevators including one express lift for the Terrace Crystal Club
- Modular Kitchen with European styled cabinetry
- 4 level of basement car parks
- 3 levels of a one-of-its-kind club on the 41st to 43rd Floor
- 2 swimming pools, one on ground level and other infinity pool on the top floor with Crystal lounge on the top
- World-class club with Gym, Squash court, SPA, Jacuzzi, Steam, Sauna etc.
M3M Latitude Images
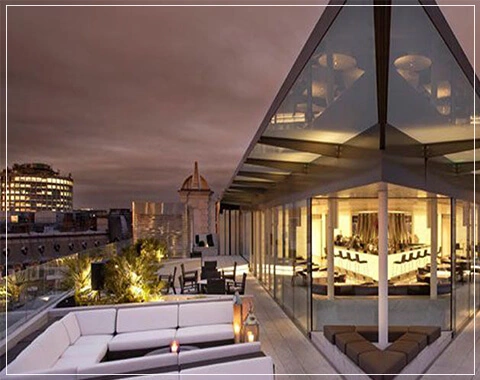
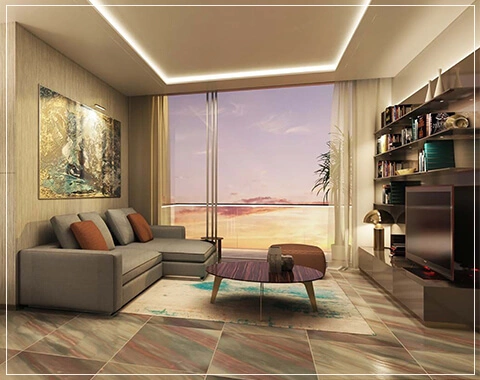
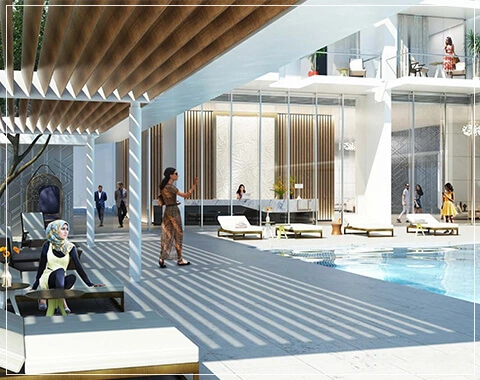

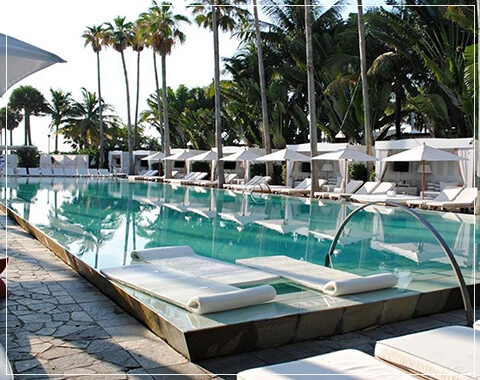
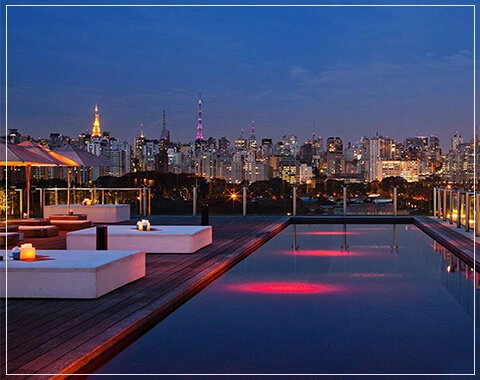
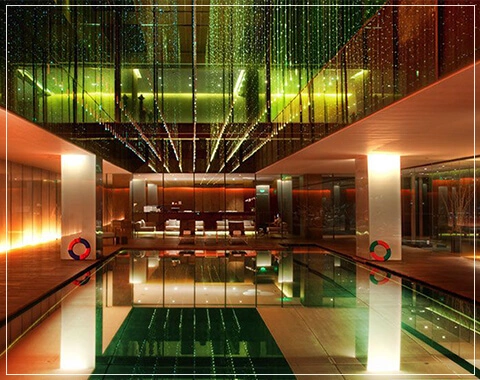
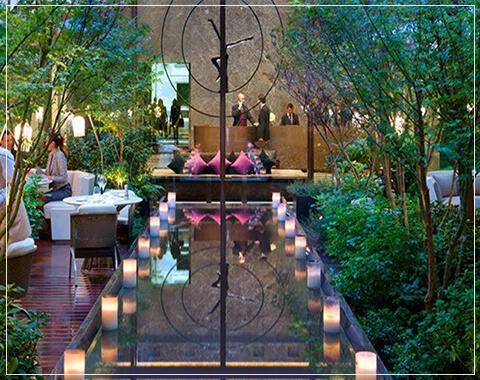
Sizes & Floor Plan
M3M Latitude has been conceptualized with an energetic and optimistic approach to create a niche habitat.
| Type | Sizes |
|---|---|
| 3 BR + Drawing/Dining + Modular Kitchen + 3 Toilets + SQ | 2,499 sq. ft. |
| 4 BR + Drawing/Dining + Modular Kitchen + 4 Toilets + SQ | 2,982 sq. ft. |
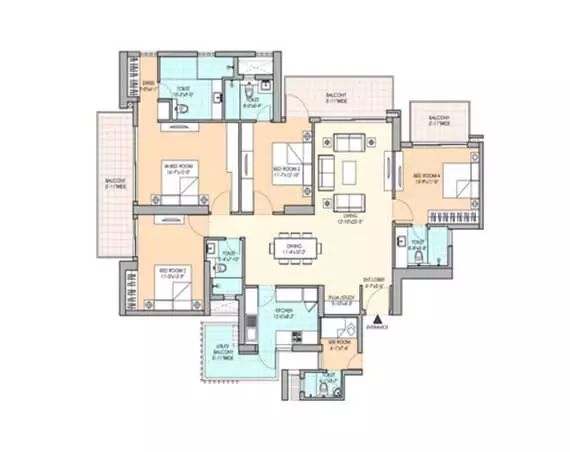
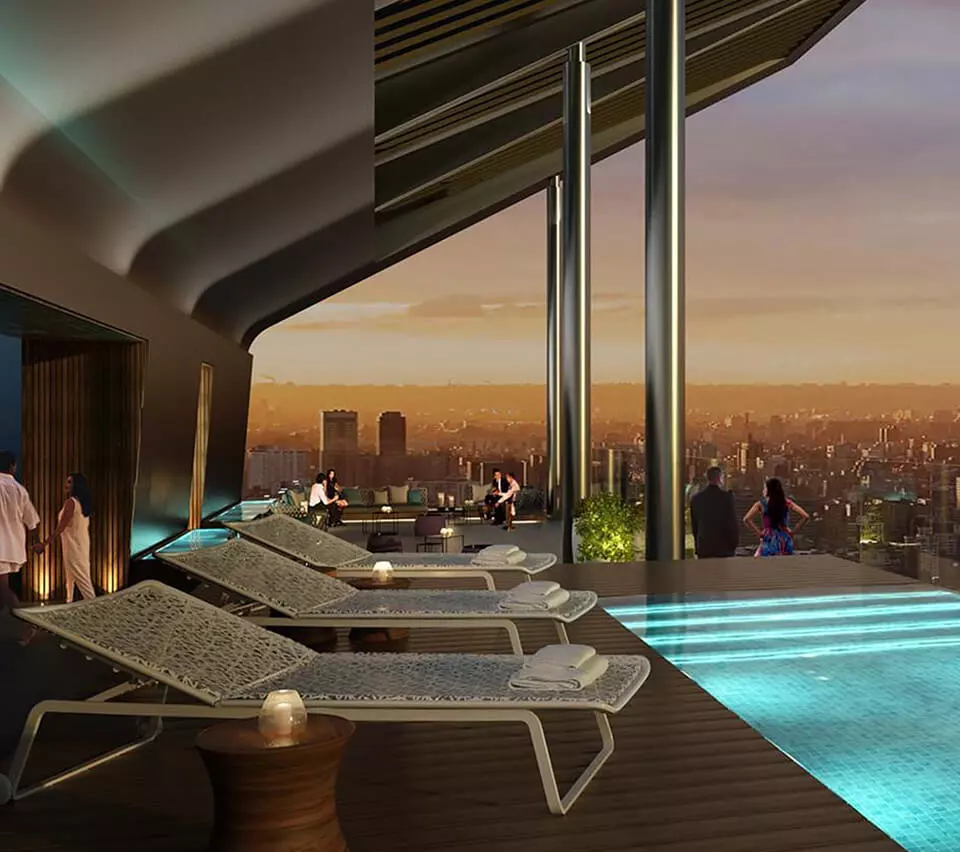
M3M Latitude Features
LANDSCAPE
The landscaping will evoke a sense of a closely cropped garden features with in-built audio speakers.
EXCLUSIVE CLUB
The whole scenario will incorporate pebbled pathways leading to the exclusive club and infinity pool.
ROOF TOP LOUNGE
The highlight of the tower would be the roof-top lounge and 360° observatory circle- culminating in a rectangular penultimate top.
SINGULAR TOWER
A truly unique, singular tower overlooking the skyline of the modern millennium city – Gurgaon. Exceptional architecture.
Location Advantages
- Located on a 60 metre wide main arterial sector road.
- Just a 30 minute drive from Delhi International Airport.
- 1.3 Km To M3M Cosmopolitan.
- 1.4 Km To St. Xavier's High School
- 5 Km To Gurugram University
- 6.3 Km To Medanta - The Medicity
- 7 Km To Sector 55-56 Metro Station
- Easy accessibility to NH-8 as well as to South Delhi via the Gurgaon Faridabad Expressway.
MAKE AN APPOINTMENT NOW
Investing in M3M Golf Estate is a best opportunity, this exclusive real estate venture promises you to offer a luxurious living with high end amenities and great price appreciation. To explore more details about the project get in touch with us.
Schedule Site VisitFrequently Asked Questions
Q: What is the Location of The M3M Latitude?
M3M Latitude location is Sector 65, Golf Course Ext. Road, Gurgaon with the proximity to major hotspots of the city. M3M Latitude site address is surrounded by the lush greenery. Explore more luxury flats in Gurgaon here.
Q: What is the M3M Latitude Price?
M3M Latitude starting price is 5.25 Cr* Onwards. The M3M Latitude price list mentioned the available sizes and the launch price, total cost of the M3M Latitude apartments. Find M3M Latitude flat price and schedule site visit today.
Q: What is M3M Latitude Total Area?
M3M Latitude apartments are spread over 56 acres of land area. Download M3M Latitude floor plan for the better understanding of flat sizes and carpet area.
Q: What is the M3M Latitude Status?
M3M Latitude is a ready to move in project, and the apartments are available for sale, rent & resale. Residents are living in the apartments.
Q: What are M3M Latitude Specifications?
The project offers the high-speed elevators, eco-friendly environment, air-conditioned apartments with world class amenities and facilities.
Q: Where to Download M3M Latitude Images?
Above listed M3M Latitude sales gallery has the latest pictures of interior, exterior & 360 degree view of the M3M Latitude project. Download the photos & schedule a site visit.
Q: Details of M3M Latitude Clubhouse & Towers.
The M3M Latitude club, lobby & common areas are designed by renowned architects. There is one tower in M3M Latitude that offers the luxury residential apartments in Gurgaon.
Q: What are the M3M Latitude Maintenance Charges?
M3M Latitude maintenance quality is good, connect with us to know the M3M Latitude maintenance fee.
Q: Is M3M Latitude Rera Registered?
M3M Latitude by M3M India is registered under Haryana Real Estate Regulatory Authority i.e. HRERA and is verified as per RERA guidelines.
Q: What is the M3M Latitude Pin Code?
Pin code for M3M Latitude is 122001, the locality is around Sector 65, Golf Course Ext. Road, Gurgaon.
Q: Where to Download M3M Latitude Brochure?
Download here at Luxury Residences the M3M Latitude e brochure to find the detailed information about the project.
Q: What is The M3M Latitude Contact Number?
M3M Latitude phone number is available for the residents and for those who have query related to the project. Connect with our sales team at 9899055893.
Q: What are The M3M Latitude Reviews?
The project is developed by M3M India, the renowned name in the real estate market which offers luxurious facilities to the residents. M3M Latitude are filled with the premium amenities like clubhouse, swimming pool & more.
Q: What are The M3M Latitude Updates?
M3M India, a renowned developer in the real estate market is known for its world class services and is always in news for their services or whenever they launch any offer.
M3M Polo Suites
Sector 65, Golf Course Ext. Road, Gurgaon
PRICE
10 Cr* Onwards
SIZES
4010 - 4992 Sq. Ft.
CONFIGURATIONS
3 & 4 BHK Apt.
STATUS
Ready to Move
RERA NO.
Not Applicable
About M3M Polo Suites
M3M Polo Suites is a luxurious residential project located in Sector 65, Gurgaon. It offers premium well ventilated apartments. M3M Polo Suites at the eastern end of M3M Golf Estate, is an exclusive residential development that incorporates the sport of polo with luxury living. Designed by an international team of experts, these limited edition residences are a tribute to the royal sport. Every resident enjoys world-class amenities and exclusive privileges as members of this elite community.
Polo Suites is situated in close proximity to major commercial and residential areas like Golf Course Extension Road, Sohna Road, and more. It is also well-connected to major transport hubs, making it easy for residents to commute to different parts of the city.
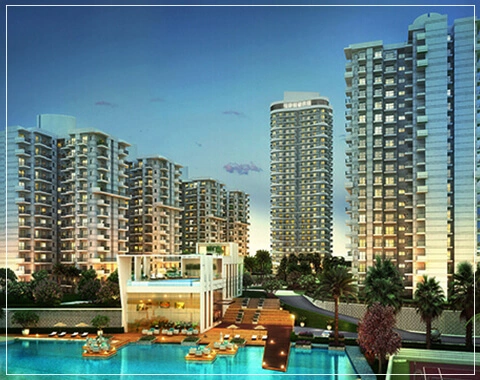
M3M Polo Suites Highlights
- 3 and 4 bedroom luxury residences
- M3M Polo Suites interiors are designed by world-class designers
- Apartments ranging between 4010 sq.ft to 4992 sq.ft.
- Ready to Move in limited edition residences nestled at the eastern end of M3M Golf Estate
- Access to exclusive polo events
- Assistance in owning a horse and other maintenance facilities
- White Glove Services - Chef-on-call, Butler-on-call, Bartender-on-call
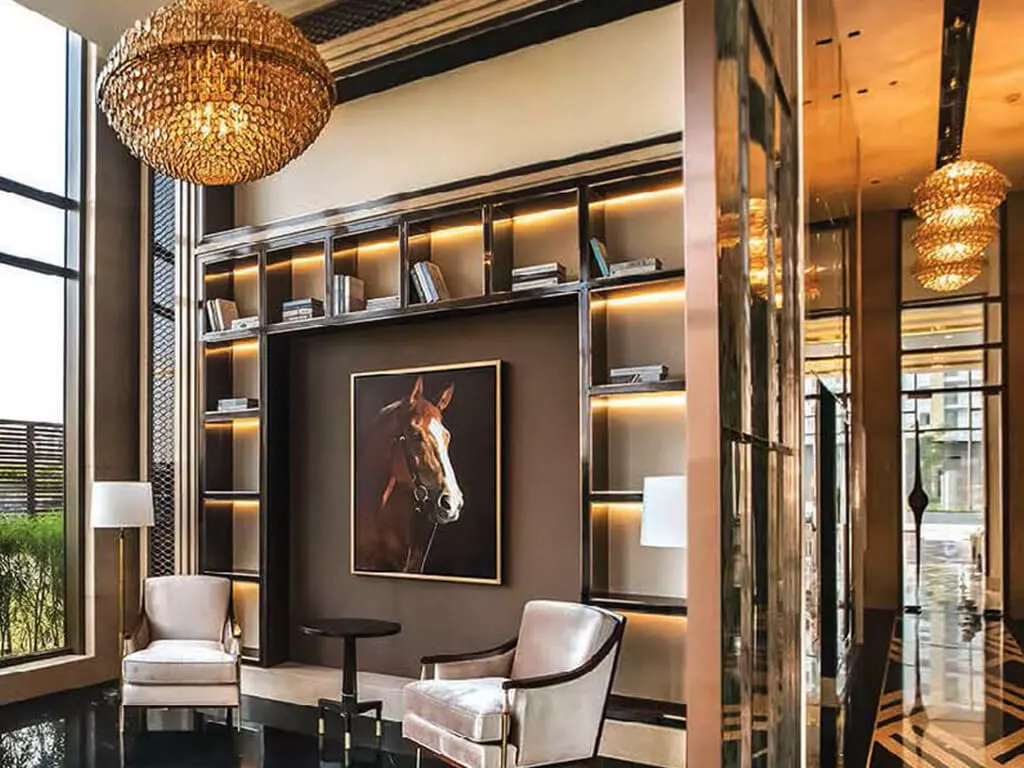
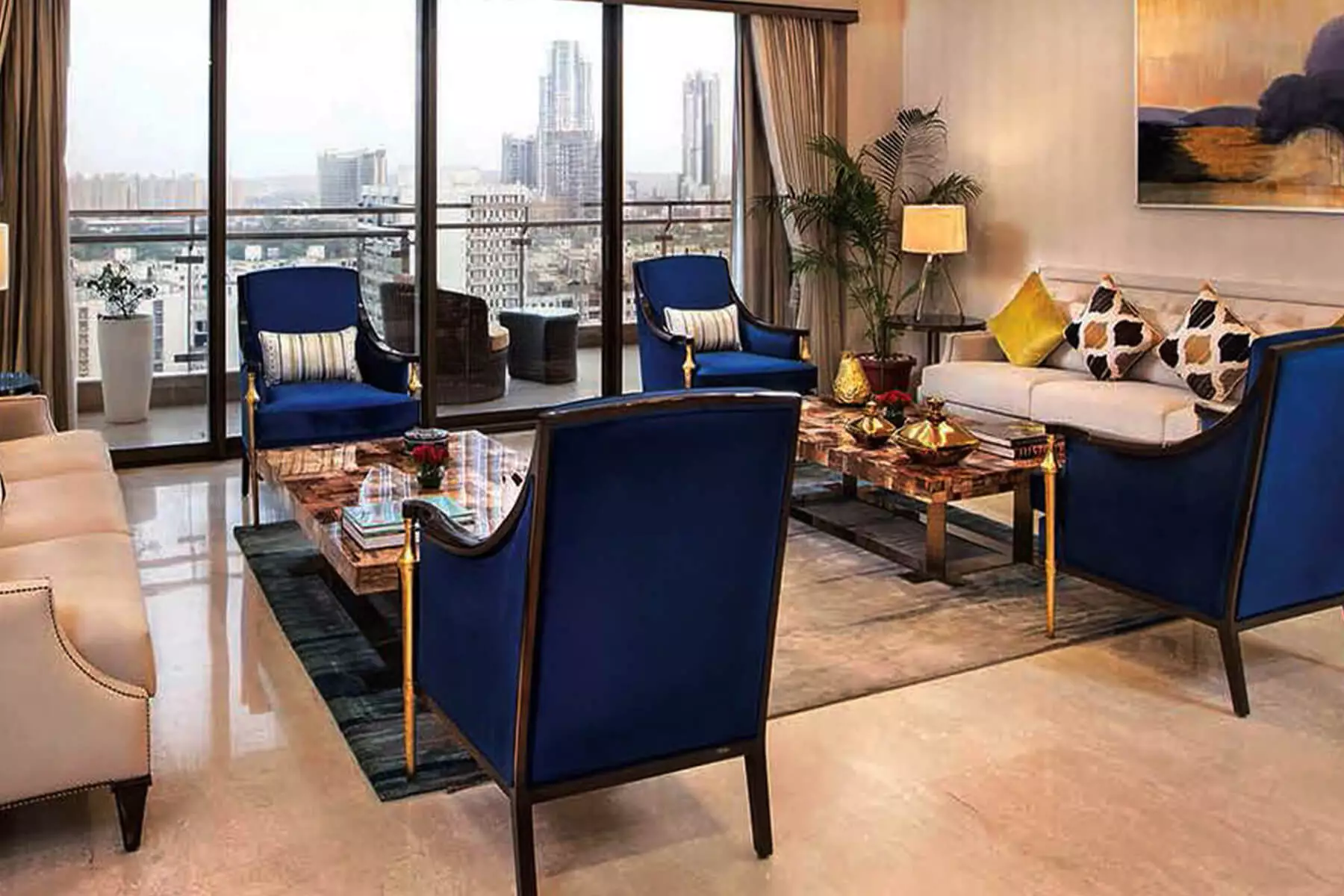
M3M Polo Suites Amenities
- Air-Conditioned cricket pitch and badminton court
- Multi purpose court
- Kids Play Zone | Amphitheatre | Family Zone
- Multi cuisine fine dining restaurant
- Swimming pool
- Library | Gym | Art Gallery
M3M Polo Suites Images
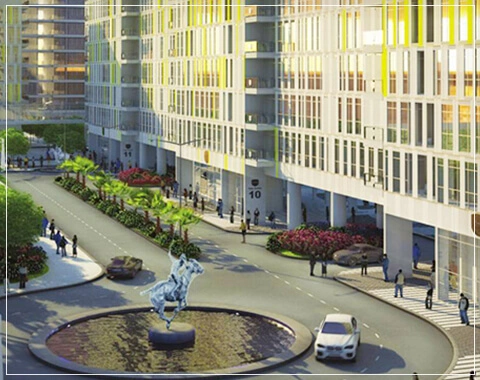
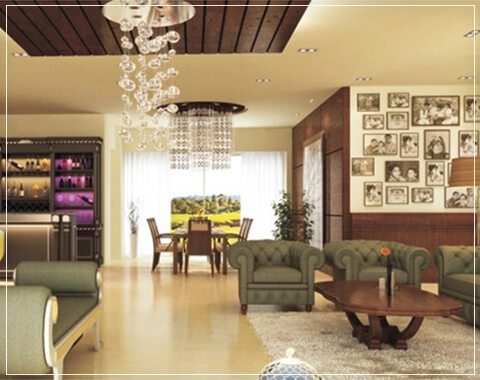

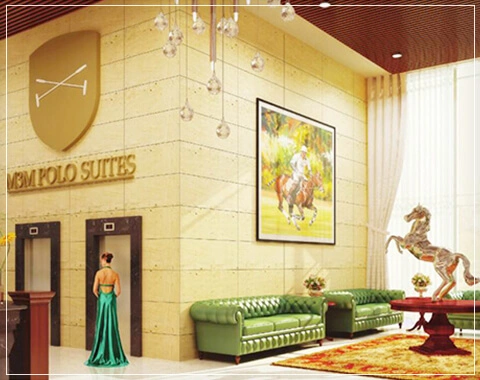
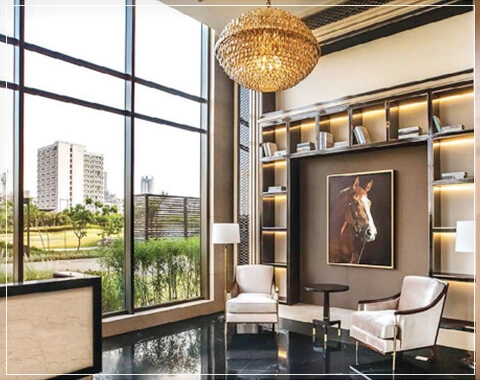
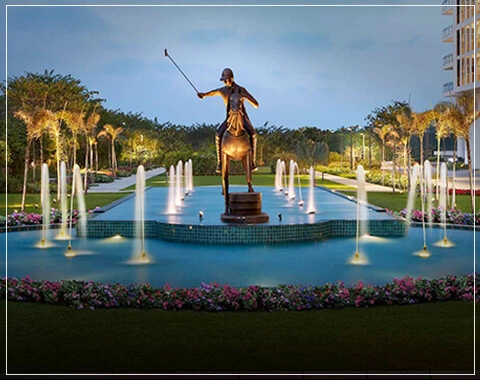
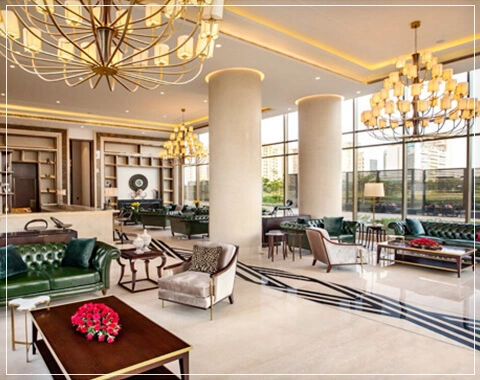
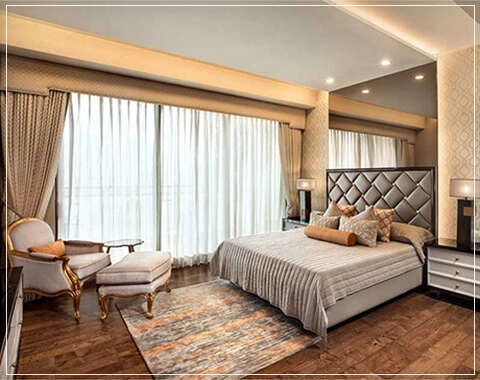
Sizes & Floor Plan
M3M Latitude has been conceptualized with an energetic and optimistic approach to create a niche habitat.
| Type | Sizes | |
|---|---|---|
| 3 Bedroom + Den + Puja | Simplex | 4,010 sq. ft. |
| 4 Bedroom + Den + Puja | Simplex | 4,992 sq. ft. |
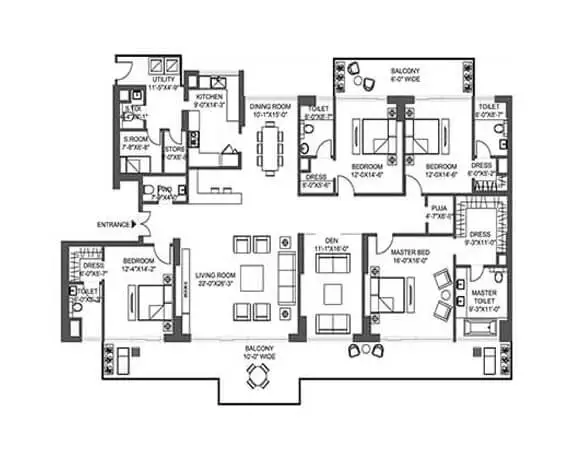
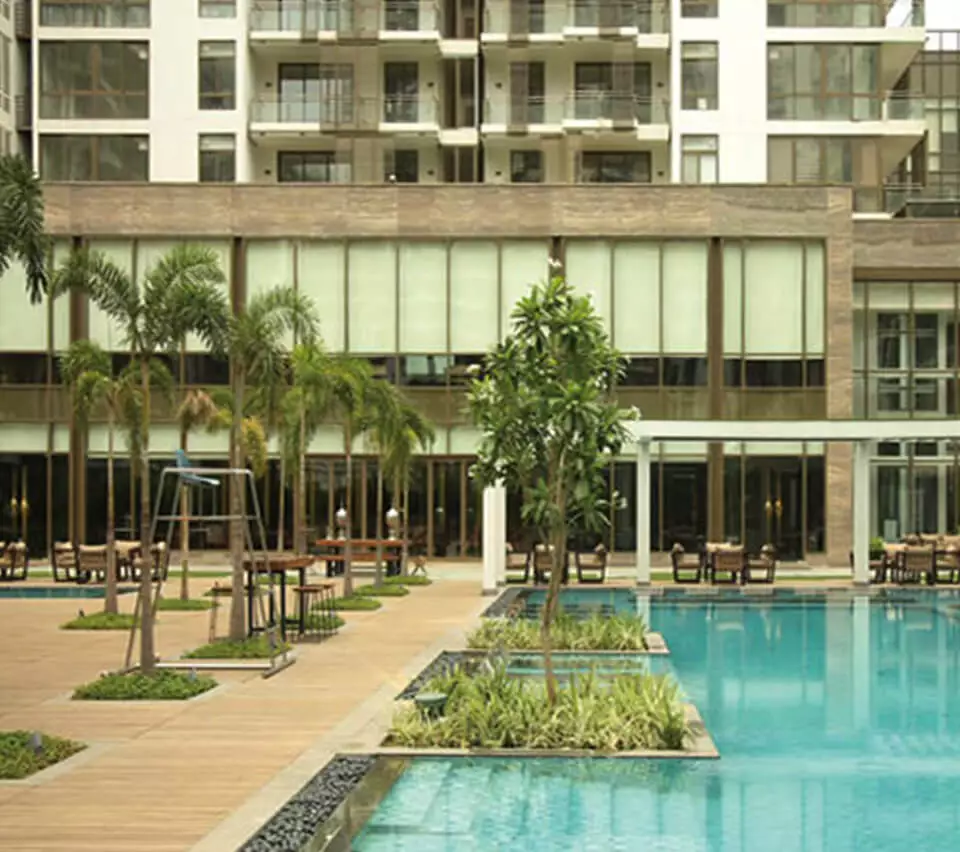
M3M Polo Suites Features
By their very nature, treasures are hard to come by. They transcend fashion, as fashion by definition is populist for the masses. Treasures are few and far between.
SPACIOUS BALCONY
The balcony decks offer ample space to host guests and sufficient privacy to transform into your own vibrant retreat.
ARCHITECTURE
The project offers superior architecture and excellent structure to creates a stunning and functional living space.
INTERIOR
The interiors is truly remarkable, having been meticulously designed by world-class designers.
POLO LOUNGE
The exclusive polo lounge at M3M Polo Suites exudes contemporary elegance and boasts glamorous decor.
Location Advantages
- 3 Km From Basant Valley Global School
- 3.1 Km From AIPL Joy Centre
- 3.3 Km From Golf Course Ext. Road
- 3.9 Km From Park Hospital (Gurugram)
- 4.3 Km From DoubleTree by Hilton
- 5.6 Km From SkyJumper Trampoline Park
- 5.6 Km From PVR Drive in Theatre
- 6 Km From Gurugram University
- 8.3 Km From iON Digital Zone
- 24.1 Km From Indira Gandhi International Airport
MAKE AN APPOINTMENT NOW
Investing in M3M Polo Suites is a best opportunity, this exclusive real estate venture promises you to offer a luxurious living with high end amenities and great price appreciation. To explore more details about the project get in touch with us.
Schedule Site VisitFrequently Asked Questions
Q: What is the Location of M3M Polo Suites?
M3M Polo Suites location is Sector 65, Golf Course Ext. Road, Gurgaon, with the proximity to major hotspots of the city. M3M Polo Suites site address is surrounded by the lush greenery. Explore more luxury apartments in Gurgaon here.
Q: What is the M3M Polo Suites Price?
M3M Polo Suites starting price is 10 Cr* Onwards. M3M Polo Suites price list mentioned the available sizes and the launch price, total cost of the M3M Polo Suites apartments. Find M3M Polo Suites flat price and schedule site visit today.
Q: What is M3M Polo Suites Total Area?
The M3M Polo Suites apartments are spread over 56 acres acres of land area. Download M3M Polo Suites floor plan for the better understanding of flat sizes and carpet area.
Q: What is the M3M Polo Suites Status?
M3M Polo Suites is a ready to move in project, and the apartments are available for sale, rent & resale. Residents are living in the apartments.
Q: What are M3M Polo Suites Specifications?
The project offers the high-speed elevators, eco-friendly environment, air-conditioned apartments with world class amenities and facilities.
Q: Where to Download M3M Polo Suites Images?
Above listed M3M Polo Suites sales gallery has the latest pictures of interior, exterior & 360 degree view of the M3M Polo Suites project. Download the photos & schedule a site visit.
Q: Details of M3M Polo Suites Clubhouse & Towers
The M3M Polo Suites club, lobby & common areas are designed by renowned architects. There are four towers in M3M Polo Suites that offers Luxury apartments.
Q: What are the M3M Polo Suites Maintenance Charges?
M3M Polo Suites maintenance quality is good, connect with us to know M3M Polo Suites maintenance fee.
Q: Is M3M Polo Suites Rera Registered?
M3M Polo Suites by M3M India is registered under Haryana Real Estate Regulatory Authority i.e. HRERA and is verified as per RERA guidelines.
Q: What is the M3M Polo Suites Pin Code?
Pin code for M3M Polo Suites is 122002, the locality is around the Sector 65, Golf Course Ext. Road, Gurgaon.
Q: Where to Download M3M Polo Suites Brochure?
Download here at Luxury Residences the M3M Polo Suites e brochure to find the detailed information about the project.
Q: What is The M3M Polo Suites Contact Number?
M3M Polo Suites phone number is available for the residents and for those who have query related to the project. Connect with our sales team at 9899055893.
Q: What are The M3M Polo Suites Reviews?
The project is developed by M3M India, the renowned name in the real estate market which offers luxurious facilities to the residents. M3M Polo Suites penthouses are filled with the premium amenities like clubhouse, swimming pool & more.
Q: What are The M3M Polo Suites Updates?
M3M India, a renowned developer in the real estate market is known for its world class services and is always in news for their services or whenever they launch any offer.
M3M Merlin
Sector 67, Gurgaon
PRICE
3.5 Cr* Onwards
SIZES
2398 Sq. Ft.* Onwards
CONFIGURATIONS
3 BHK Luxury Apts.
STATUS
Ready to Move
RERA NO.
Not Applicable
About M3M Merlin
M3M Merlin is an enchanting fusion of Singaporean style and world-class apartments located in the heart of Gurgaon. The project offers 3 Bedroom residences offering world-class amenities and specifications spread across two levels. M3M Merlin has introduced a new concept of seamless indoor-outdoor transition of the greenery, innovative lighting, and extensive interactive water features. DP Architect, Singapore, known for their outstanding projects has collaborated with M3M to bring forth their experience, expertise, and revolutionary design.
Crafted to perfection with a perfect blend of refined taste and modern-day amenities, M3M Merlin's offerings are the finest residences for those who have crafted a fine life for themselves. It offers a truly international luxury living experience at an excellent location with easy access to South Delhi and NH-8.
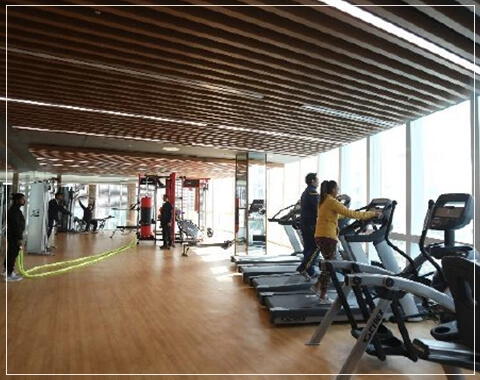
M3M Merlin Highlights
- Lush green open space and well-maintained gardens
- All towers overlook breathtaking green surroundings
- An Ecstatic Realm Of The World’s Finest - Club Sands
- Designed by DP Architects of Singapore
- Community Terrace with Seat Wall
- Hilltop Pavillion with Seating
- Premium Residential and Commercial development in the Vicinity
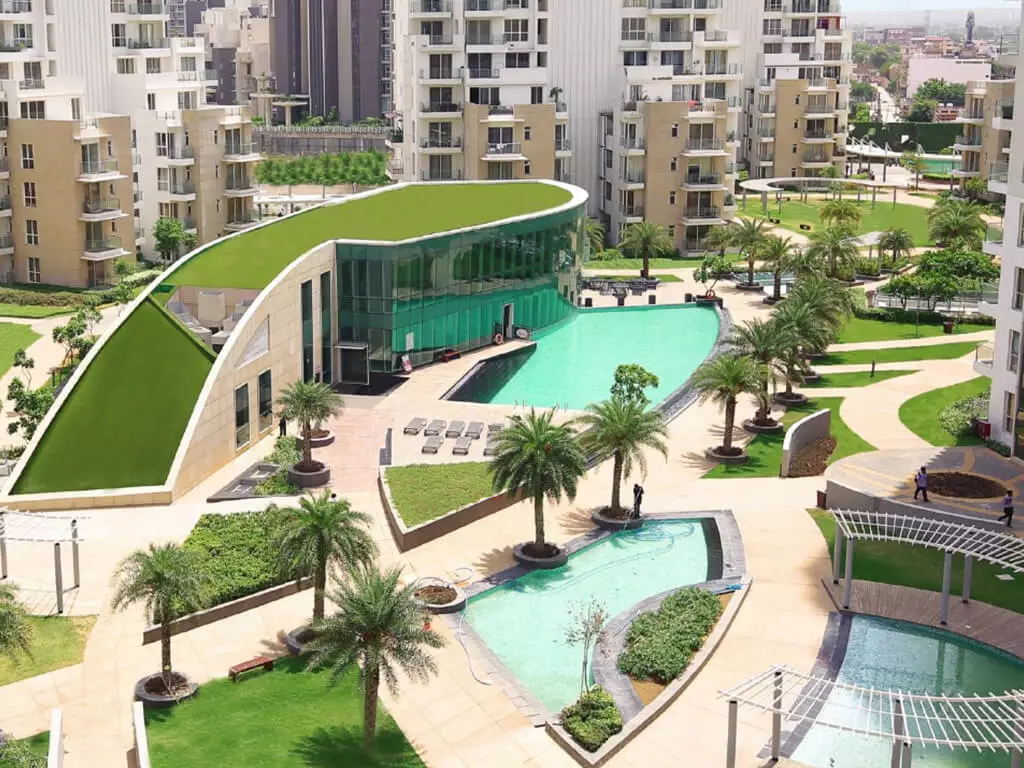
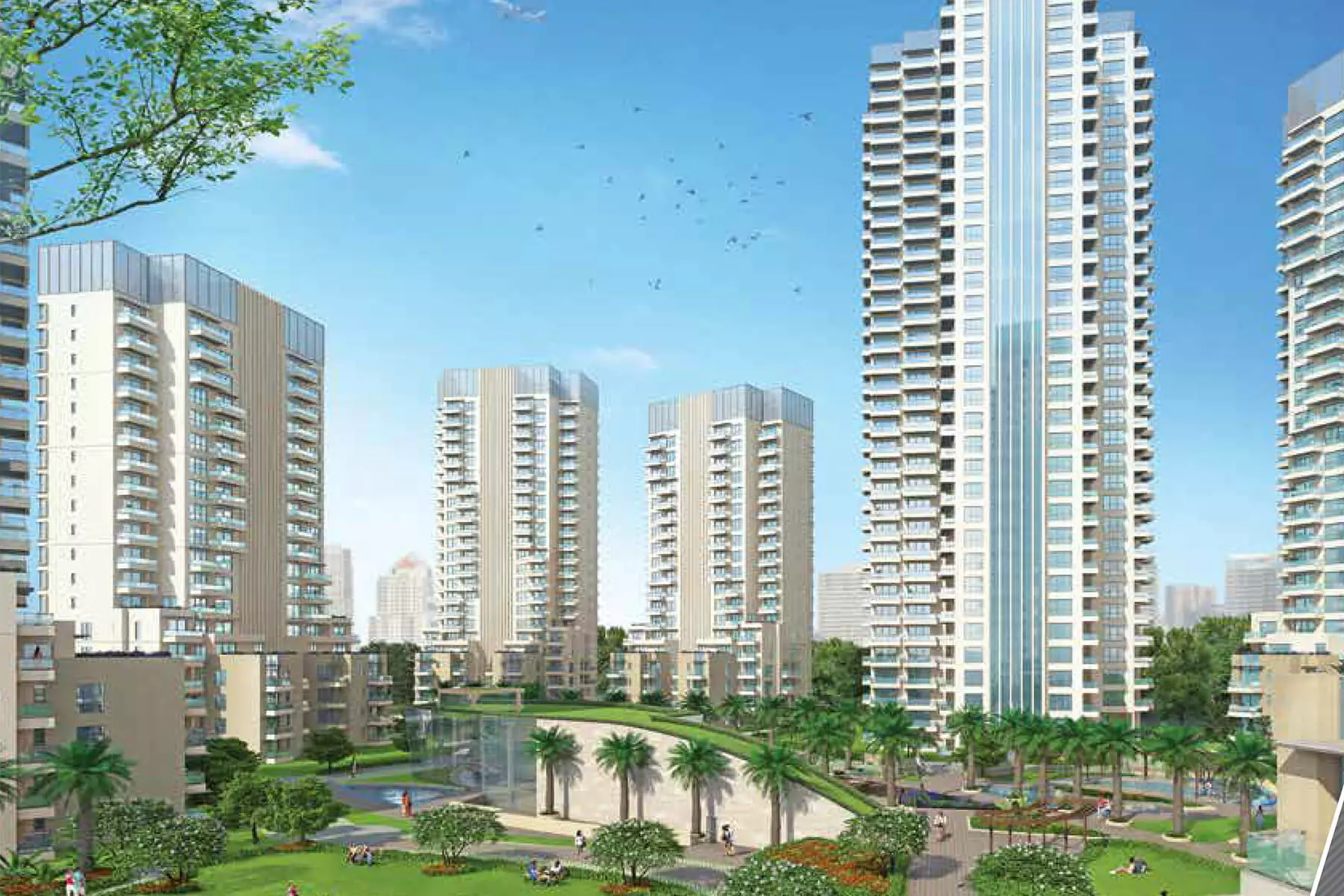
M3M Merlin Amenities
- Swimming Pool
- Lounge & Multipurpose Hall
- Snooker & Fine Dine Options
- Yoga & Meditation Centre
- World-Class Gym Facility
- Cricket Pitch
- Badminton Court
- Squash Court
M3M Merlin Images
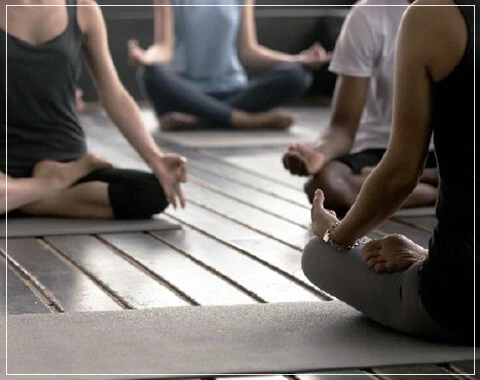
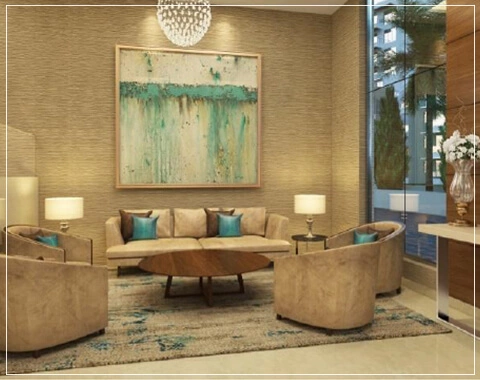

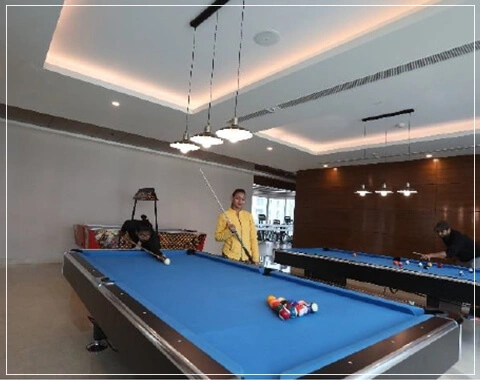
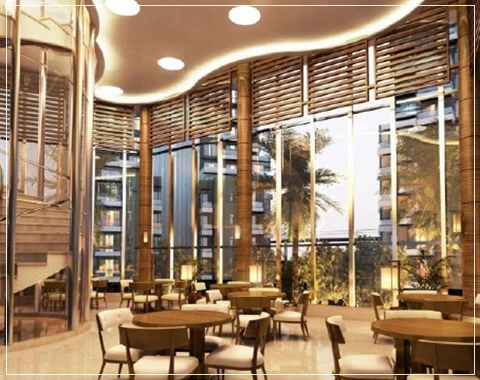
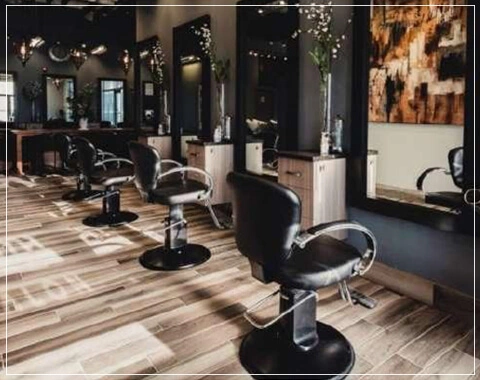


Sizes & Floor Plan
| Type | Size |
|---|---|
| 3 BHK | 2398 Sq. Ft.* Onwards |
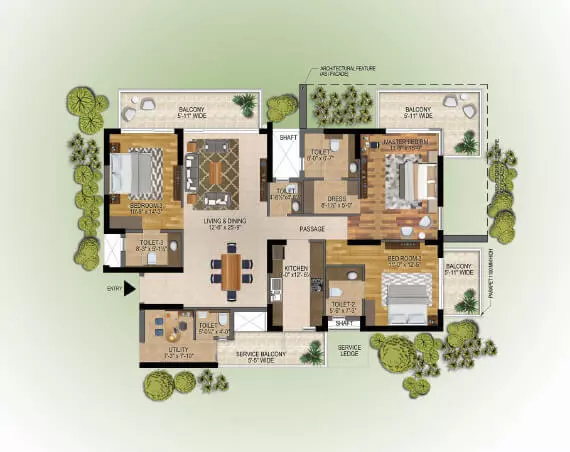
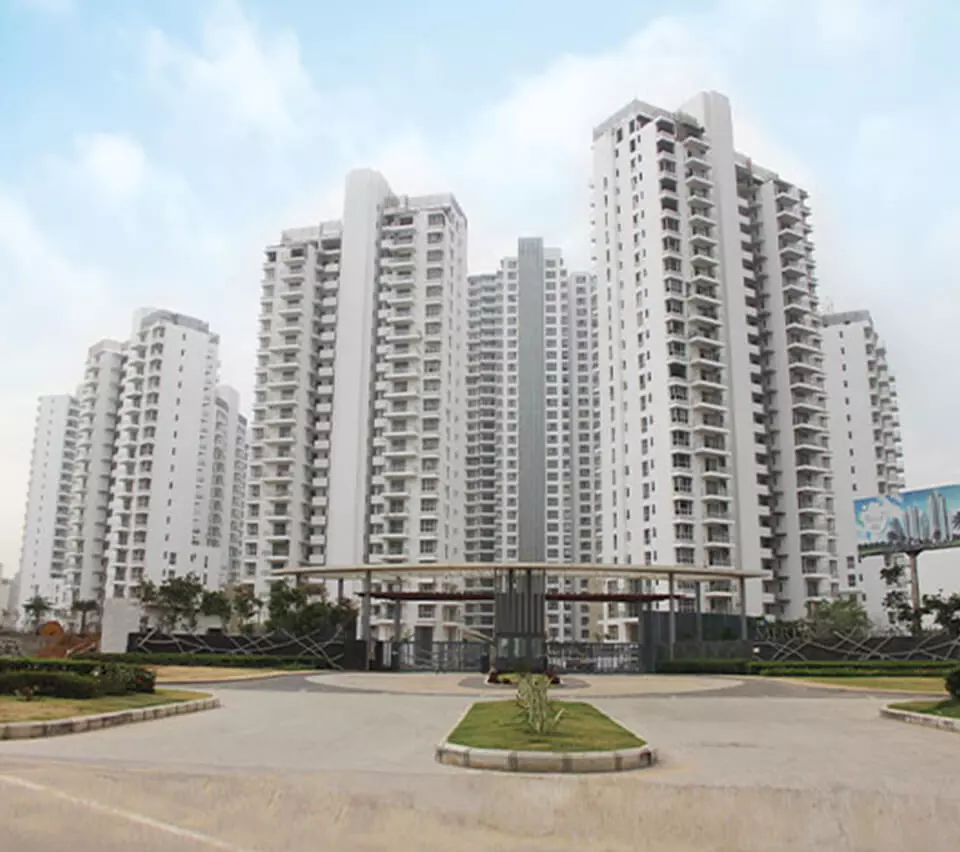
M3M Merlin Features
HIGH RISE TOWERS
These high rise apartments boast of efficient spaces with more usable area and usage of high quality materials.
LUSH LANDSCAPE
Central greens offer a host of activities for all age groups foot reflexology trails, jogging tracks etc.
WORLD-CLASS CLUB
The state-of-the-art clubhouse that will pamper you, let you swim through the pool of rejuvenation and leave you feeling enchanted.
LAVISH INTERIORS
Replete with amenities and world-class offerings, these interiors have been crafted to perfection.
Location Advantages
M3M Merlin location is in close proximity to the 90 meter wide Golf Course Extension Road.
- 0.95 Km from Alpine Convent School
- 3.1 Km from MKD Hospital
- 3.7 Km from Airia Mall
- 3.9 Km from Golf Course Extension Road
- 4.9 Km from Lemon Tree Hotel, Sohna Road
- 5.2 Km from SkyJumper Trampoline Park
- 5.4 Km from PVR Drive in Theatre
- 8.9 Km from DPG Institute of Technology
- 13.0 Km from DLF Golf and Country Club
- 24.8 Km from Indira Gandhi International Airport
MAKE AN APPOINTMENT NOW
Investing in M3M Merlin is a best opportunity, this exclusive real estate venture promises you to offer a luxurious living with high end amenities and great price appreciation. To explore more details about the project get in touch with us.
Schedule Site VisitFrequently Asked Questions
Q: What is the Location of The M3M Merlin?
M3M Merlin location is Sector 67, Gurgaon with the proximity to major hotspots of the city. M3M Merlin site address is surrounded by the lush greenery. Explore more m3m projects in Gurgaon here.
Q: What is the M3M Merlin Price??
M3M Merlin starting price is 3.5 Cr*. The M3M Merlin price list mentioned the available sizes and the launch price, total cost of the M3M Merlin apartments. Find M3M Merlin flat price and schedule site visit today.
Q: What is M3M Merlin Total Area?
The M3M Merlin apartments are spread over 13 acres of land area. Download M3M Merlin floor plan for the better understanding of flat sizes and carpet area.
Q: What is the M3M Merlin Status?
M3M Merlin is a ready to move in project, and the apartments are available for sale, rent & resale. Residents are living in the apartments.
Q: What are M3M Merlin Specifications?
The project offers the high-speed elevators, eco-friendly environment, air-conditioned apartments with world class amenities and facilities.
Q: Where to Download M3M Merlin Images?
Above listed M3M Merlin sales gallery has the latest pictures of interior, exterior & 360 degree view of the M3M Merlin project. Download the photos & schedule a site visit.
Q: Details of M3M Merlin Clubhouse & Towers
The M3M Merlin club, lobby & common areas are designed by renowned architects. There are 10 towers in M3M Golf Estate that offers premium apartments.
Q: What are the M3M Merlin Maintenance Charges?
M3M Merlin maintenance quality is good, connect with us to know M3M Merlin maintenance fee.
Q: Is M3M Merlin Rera Registered?
M3M Merlin by M3M India is registered under Haryana Real Estate Regulatory Authority i.e. HRERA and is verified as per RERA guidelines.
Q: What is the M3M Merlin Pin Code?
Pin code for M3M Merlin is 122018, the locality is around the Sector 67, Gurgaon.
Q: Where to Download M3M Merlin Brochure?
Download here at Luxury Residences the M3M Merlin e brochure to find the detailed information about the project.
Q: What is The M3M Merlin Contact Number?
M3M Merlin phone number is available for the residents and for those who have query related to the project. Connect with our sales team at 9899055893.
Q: What are The M3M Merlin Reviews?
The project is developed by M3M India, the renowned name in the real estate market which offers luxurious facilities to the residents. M3M Merlin penthouse are filled with the premium amenities like clubhouse, swimming pool & more.
Q: What are The M3M Merlin Updates?
M3M India, a renowned developer in the real estate market is known for its world class services and is always in news for their services or whenever they launch any offer.
Central Park Sky Villas
Sector 48, Sohna Road, Gurgaon
PRICE
14 Cr* Onwards
SIZES
5700 - 8750 Sq. Ft.
CONFIGURATIONS
3 & 4 BHK Apts.
STATUS
Ready to Move
RERA NO.
Not Applicable
About Central Park Sky Villas
Central Park Sky Villas is a part of Central Park Resorts, the project is located at Subhash Marg in Sector 48, Gurgaon. Central Park "Sky Villas" offers the high end luxury penthouses. Here 21 Ultra Luxury Sky Villas are located on 16th floor and above.
Central Park Sky Villas contains 3/4/5 BHK duplex penthouse with premium amenities. It includes well furnished washrooms & beautifully designed kitchen. The living and dining areas are the genesis of some creative ideas with hand crafted interiors. It also contains recreation section such as entertainment area, Private pool and private party deck.
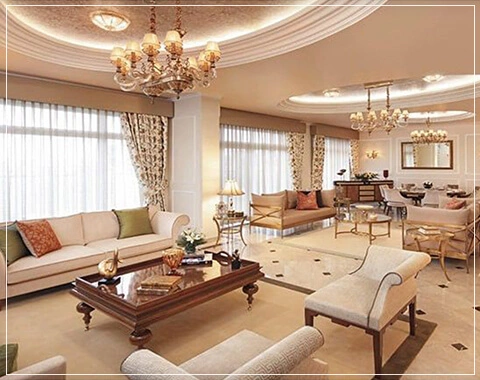
Central Park Sky Villas Highlights
- Ready-to-Move-in, ultra-luxury multi-level penthouses
- Just 880 families in 50 acres with 20 acres of green
- 75000 sq.ft. five star club house for the privileged one’s
- 18000 sq.ft. designated for Kids
- 3500++ car parking within 2 level of basement
- Air conditioned lounges, GYM, cafeteria for the maids & drivers
- Private elevator within the SKY VILLA (which is spread in 3 floors)
- Basement having 310 meters tunnel of international level making ZERO vehicles on surface
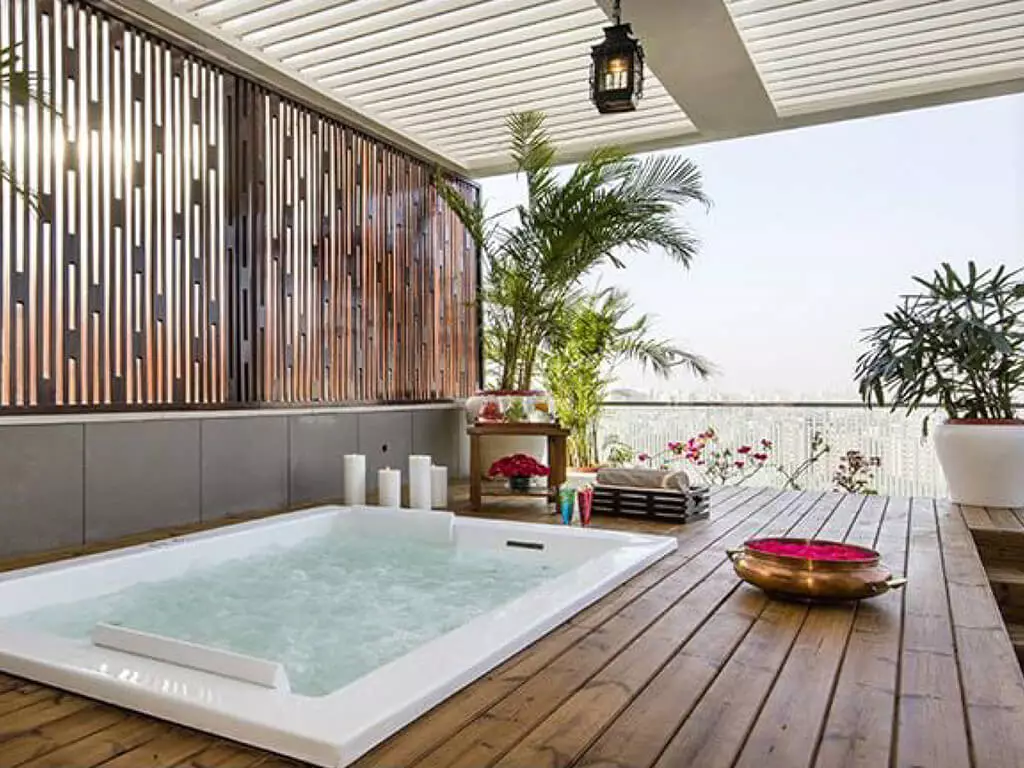
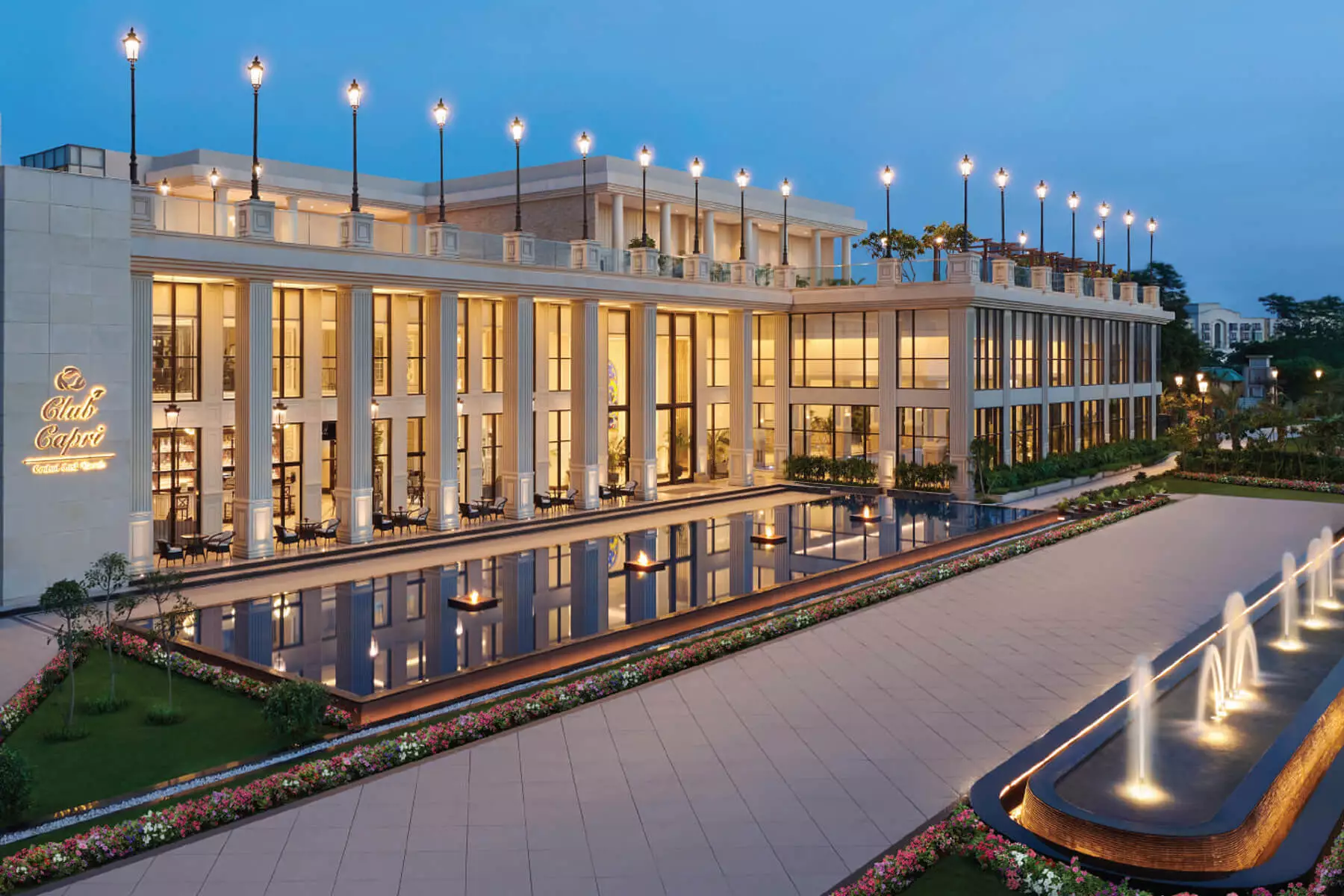
Central Park Sky Villas Amenities
- 20 Acres of manicured greenery
- Two Pools (Indoor/Outdoor) Temp. control for all season
- Elderly assist with 24X7 concierge desk
- Multi Cuisine Restaurants & Café’s
- Bask in 7 levels of luxury
- Recreational & Health Wellness Areas with Multiple Celebration areas.
- Rooftop Infinity Pool.
Central Park Sky Villas Images
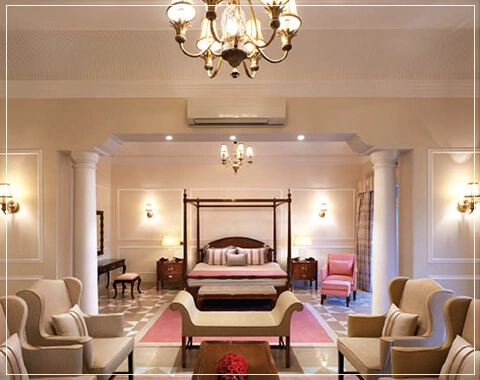
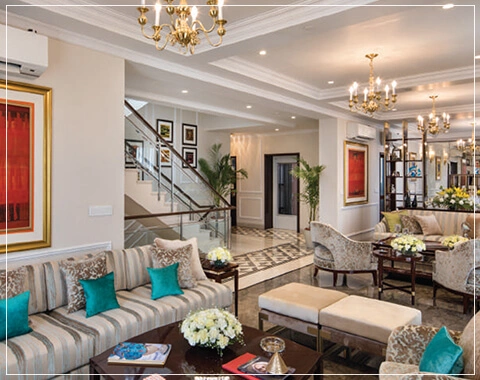
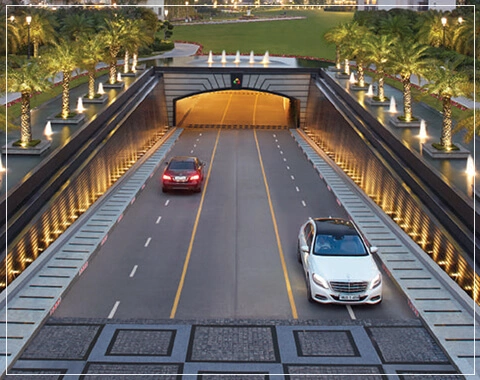
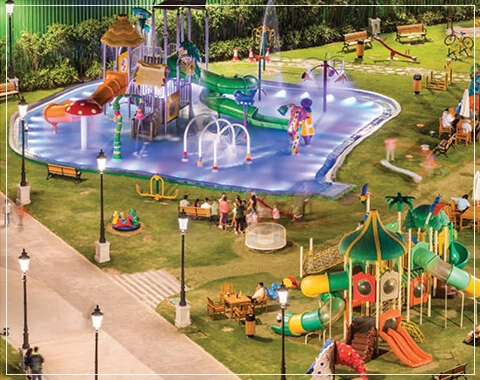
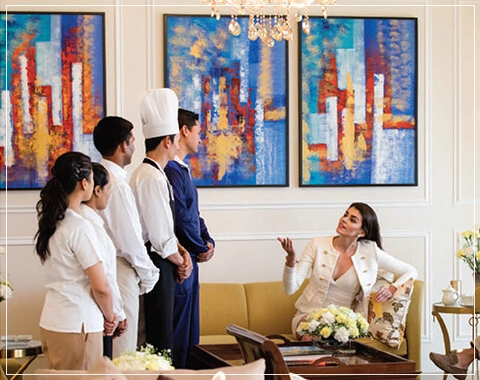


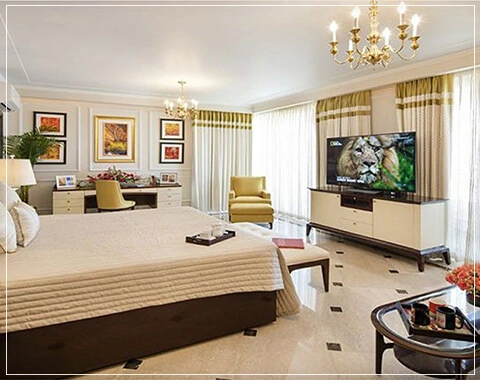
Sizes & Floor Plan
| Type | Floor Plan |
|---|---|
| 3 BHK | 5700 Sq.Ft.* |
| 4 BHK | 6766 Sq.Ft.* |
| 4 BHK | 8684 Sq.Ft.* |
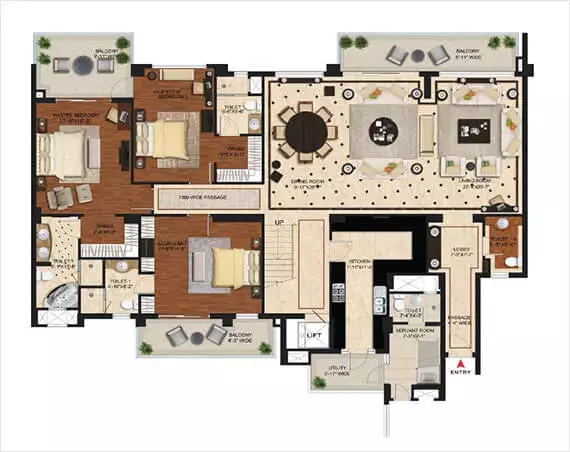
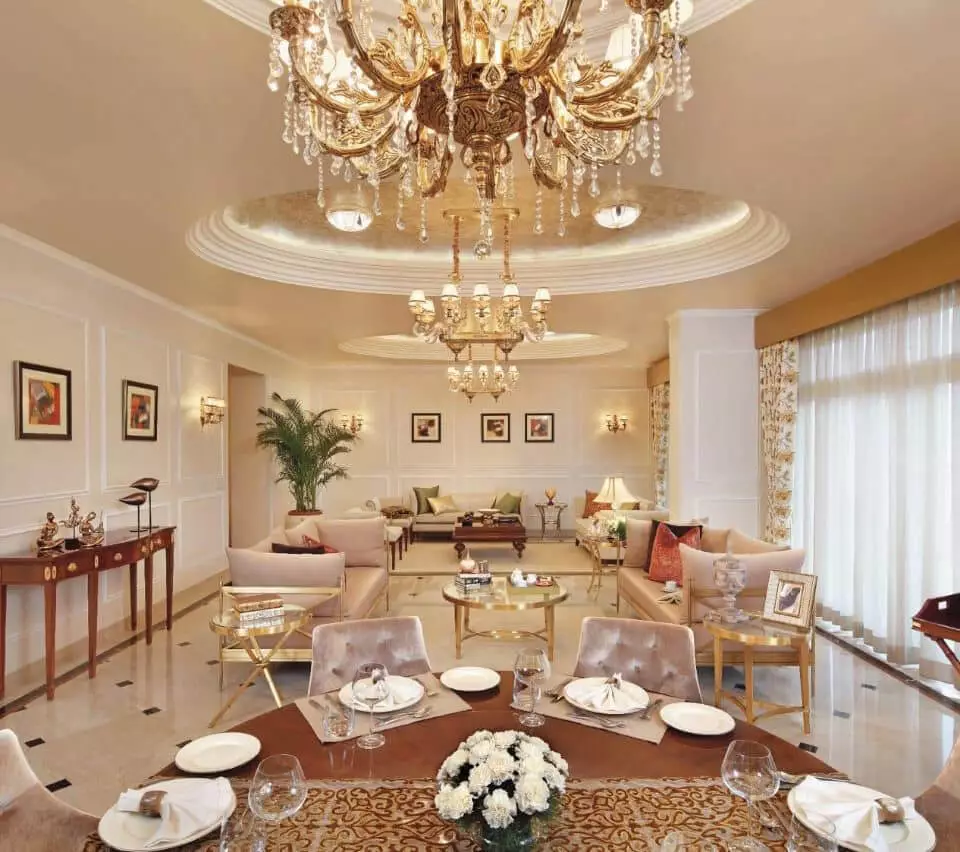
Central Park Sky Villas Features
20 ACRES OF CENTRAL GREEN
Huge green area with in the project, both green facing and city facing homes.
65,000 SQ FT CLUB HOUSE
Club house along with Olympic Sized Pool and all modern amenities.
NO VEHICLE MOVEMENT
Zero vehicle movement on ground surface.
5 STAR - AMENITIES
Live, Play , Enojoy the Facilities like 5 star hotel.
Location Advantages
- Located in Sector 48, Gurgaon
- 20 Kms drive from IGI airport
- 3 Kms drive from Rajiv Chowk(NH48)
- Mere 10 Kms from Golf Course Road
- In close proximity to renowned healthcare facilities like Medanta hospital, Fortis hospital, Max healthcare, Paras Hospital, Artemis Hospital
- In close proximity to well established schools like Vedanya International, GD Goenka World School, Pathways World School, St. Xavier’s High School, Delhi Public School, Shalom Hills International School
MAKE AN APPOINTMENT NOW
Investing in Central Park Sky Villas is a best opportunity, this exclusive real estate venture promises you to offer a luxurious living with high end amenities and great price appreciation. To explore more details about the project get in touch with us.
Schedule Site VisitFrequently Asked Questions
Q: What is the Location of Central Park Sky Villas?
Central Park Sky Villas location is Sector 48, Sohna Road, Gurgaon with the proximity to major hotspots of the city. Central Park Resorts Sky Villas site address is surrounded by the lush greenery.
Q: What is the Central Park Sky Villas Price?
Central Park Sky Villas starting price is 14 Cr*. Central Park Sky Villas price list mentioned the available sizes and the launch price, total cost of the penthouses.
Q: What is Central Park Sky Villas Total Area?
Central Park II Sky Villas penthouses are spread over acres of land area. Download Central Park Sky Villas floor plan for the better understanding of flat sizes and carpet area.
Q: What is the Central Park Sky Villas Status?
Central Park Sky Villas is a ready to move in project, apartments are ready for sale. People are living in the Central Park Sky Villas penthouses.
Q: What are Central Park Sky Villas Specifications?
The project offers the high-speed elevators, eco-friendly environment, air-conditioned apartments with world class amenities and facilities.
Q: Where to Download Central Park Sky Villas Images?
Above listed Central Park Sky Villas sales gallery has the latest pictures of interior, exterior & 360 degree view of the Sky Villas by Central Park Resorts. Download the photos & schedule a site visit.
Q: Details of Central Park Sky Villas Clubhouse & Towers
Central Park Sky Villas club, lobby & common areas are designed by renowned architects.
Q: What are Central Park Sky Villas Maintenance Charges?
Central Park Sky Villas maintenance quality is good, connect with us to know Central Park Sky Villas maintenance fee.
Q: Is Central Park Sky Villas Rera Registered?
Sky Villas by Central Park Resorts is registered under Haryana Real Estate Regulatory Authority i.e. HRERA and is verified as per RERA guidelines.
Q: What is Central Park Sky Villas Pin Code?
Pin code for Central Park Sky Villas is 122018, the locality is around the Sector 48, Sohna Road, Gurgaon.
Q: Where to Download Central Park Sky Villas Brochure?
Download here at Luxury Residences Central Park Sky Villas e brochure to find the detailed information about the project.
Q: What is Central Park Sky Villas Contact Number?
Central Park Sky Villas phone number is available for the residents and for those who have query related to the project. Connect with our sales team at 9899055893.
Q: What are Central Park Sky Villas Reviews?
The project is developed by Central Park, the renowned name in the real estate market which offers luxurious facilities to the residents. Central Park Sky Villas penthouses are filled with the premium amenities like clubhouse, swimming pool & more.
Q: What are Central Park Sky Villas Updates?
Central Park, a renowned developer in the real estate market is known for its world class services and is always in news for their services or whenever they launch any offer.
Central Park Flower Valley
Sector 32-33, South Gurgaon, Sohna
PRICE
1.80 Cr* Onwards
SIZES
250 Sq. Yds. Onwards
CONFIGURATIONS
Plots, Villas & Floors
STATUS
Ready to Move
RERA NO.
95 & 150 of 2017 & 11 of 2020
About Central Park Flower Valley
Central Park Flower Valley, a premium township where life is a bed of flowers and lifestyle beyond compare. The township is based on the thought of spring season all year long with natural fauna. Here the Terra & Aqua parks for your kids to enjoy till their heart's content and more.
You will live scenic life everyday as the Flora fountain offers mesmerising views with surrounding greens. The organic farm produces the chemical free vegetables for the residents. The soothing ambiance of Flower Valley gives you the feel of spring throughout the year. Explore more luxury floors in Gurgaon
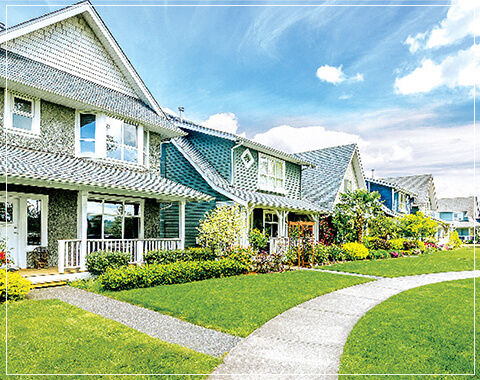
Central Park Flower Valley Highlights
- Flower Valley is a global township in Gurgaon
- A clubhouse spread across 1.20 lakh Sq. Ft.
- A shuttle service from Township to HUDA Metro station-3 times a day
- Flora Fountain offers mesmerising views with surrounding greens
- World class hospitality from a pedigree of 5-Star hotels
- Kids Aqua & Terra Park - 75000 Sq.ft.
- Multi-cuisine restaurant
- 9 Sports Academies
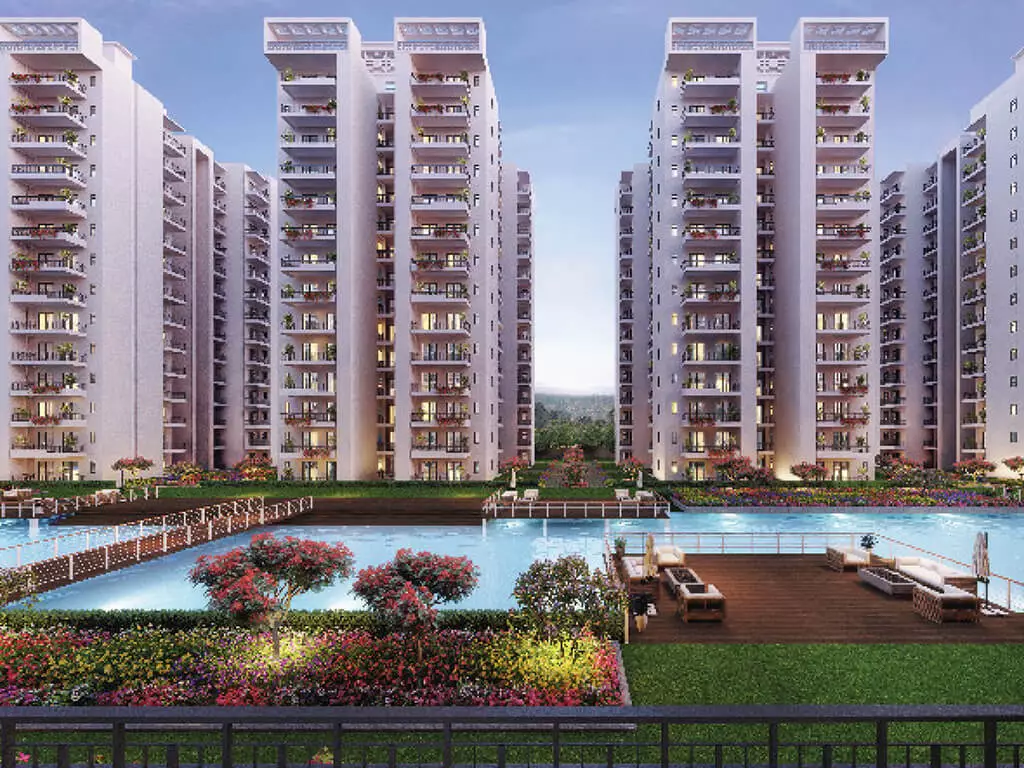
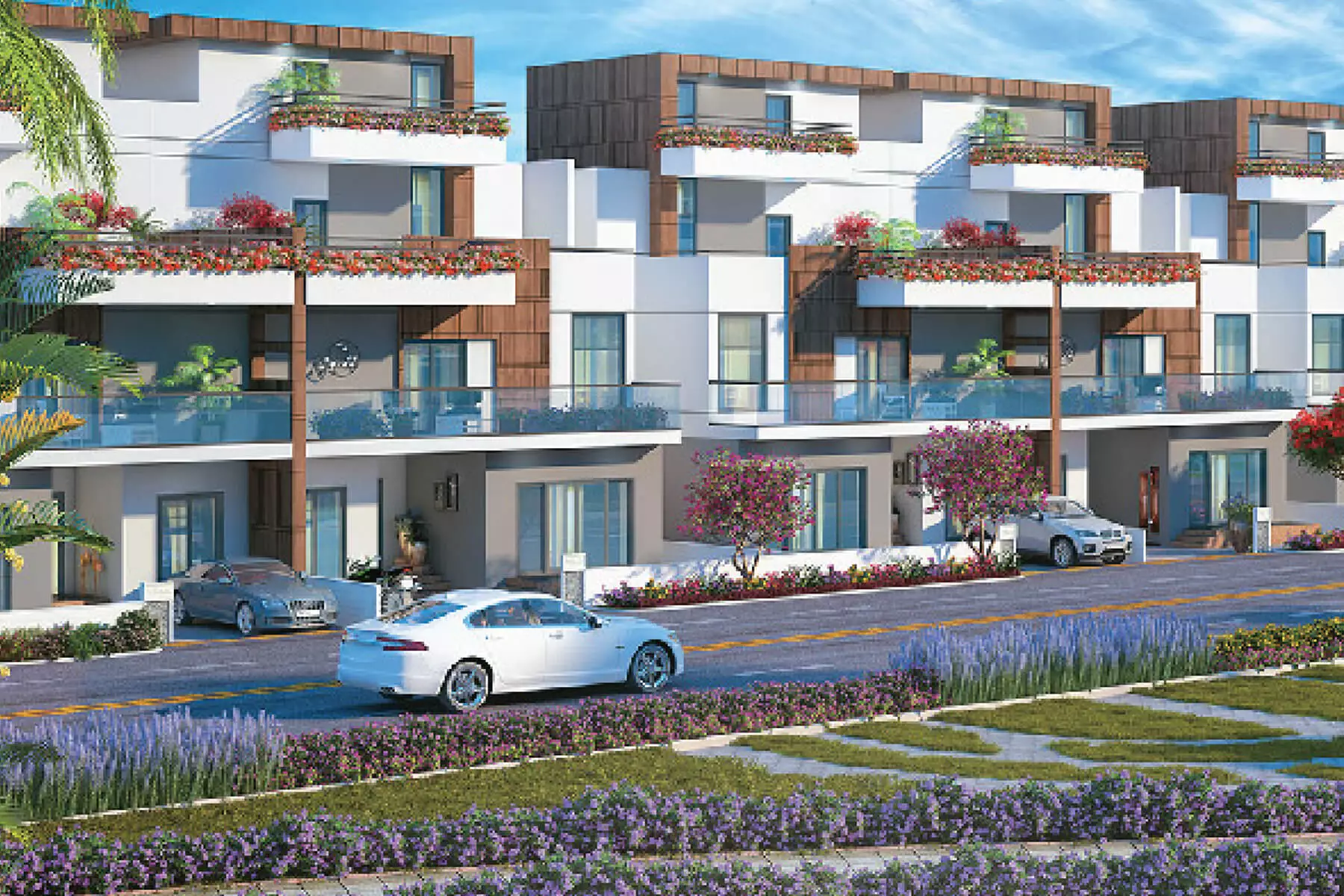
Central Park Flower Valley Amenities
- Flora Fountain & Green Area
- Multi-cuisine Restaurant
- Sporting Facilities
- Jogging Track & Cycling
- Yoga classes for a healthy lifestyle
- Hospitality- Housekeeping
- Multi-Dimensional Security
- Club House with modern Amenities
Central Park Flower Valley Images
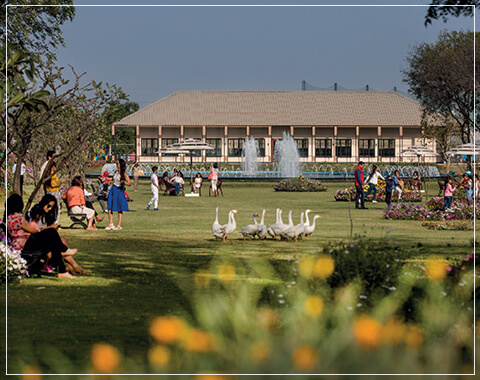
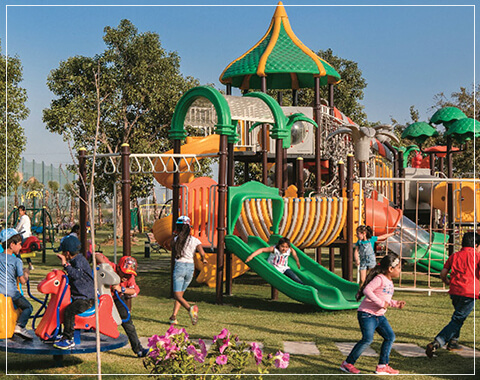

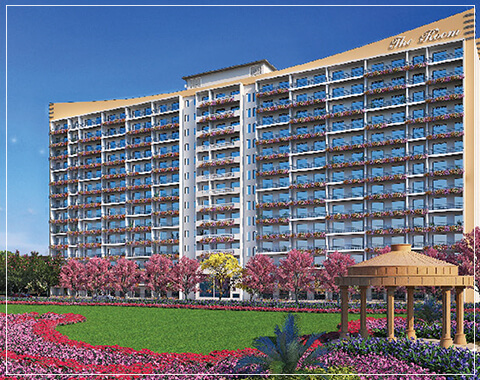
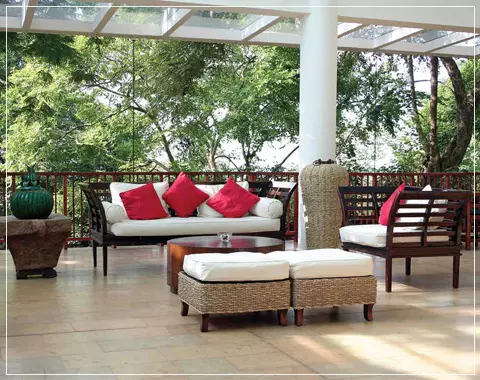
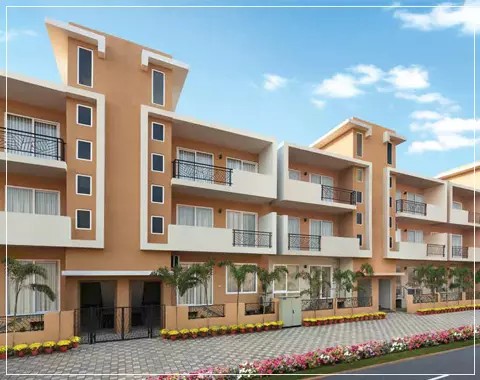

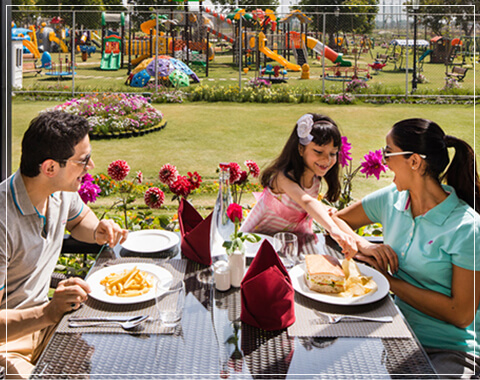
Sizes & Floor Plan
| Assets | Bedroom | Size |
|---|---|---|
| MIKASA PLOTS | Independent Plots | 180 – 1000 Sq. Yds. |
| FLAMINGO FLOORS | 2 BHK + Study/3 BHK | 1093 Sq.ft. Onwards |
| CERISE FLOORS | 2.5 BHK | 1210 Sq.ft. Onwards |
| CLOVER FLOORS | 4 BHK + Utility | 2350 Sq.ft. Onwards |
| FLEUR VILLAS | 250/300 Sq.yds. | 3100 Sq.ft. Onwards |
| AQUA FRONT TOWERS | 3 BHK & 4 BHK | 1789 Sq.ft. Onwards |
| THE ROOM | Studio & 1 BHK | 919 Sq.ft. Onwards |
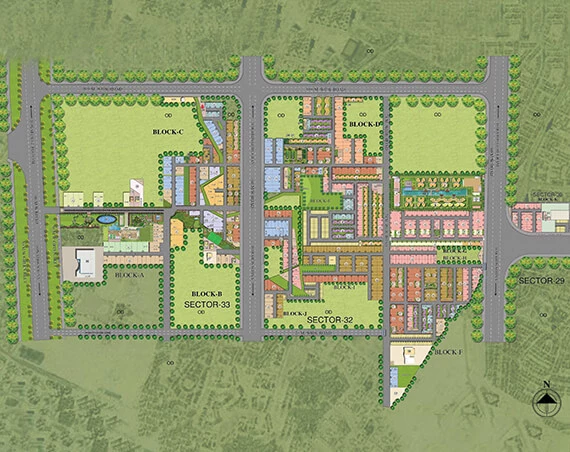
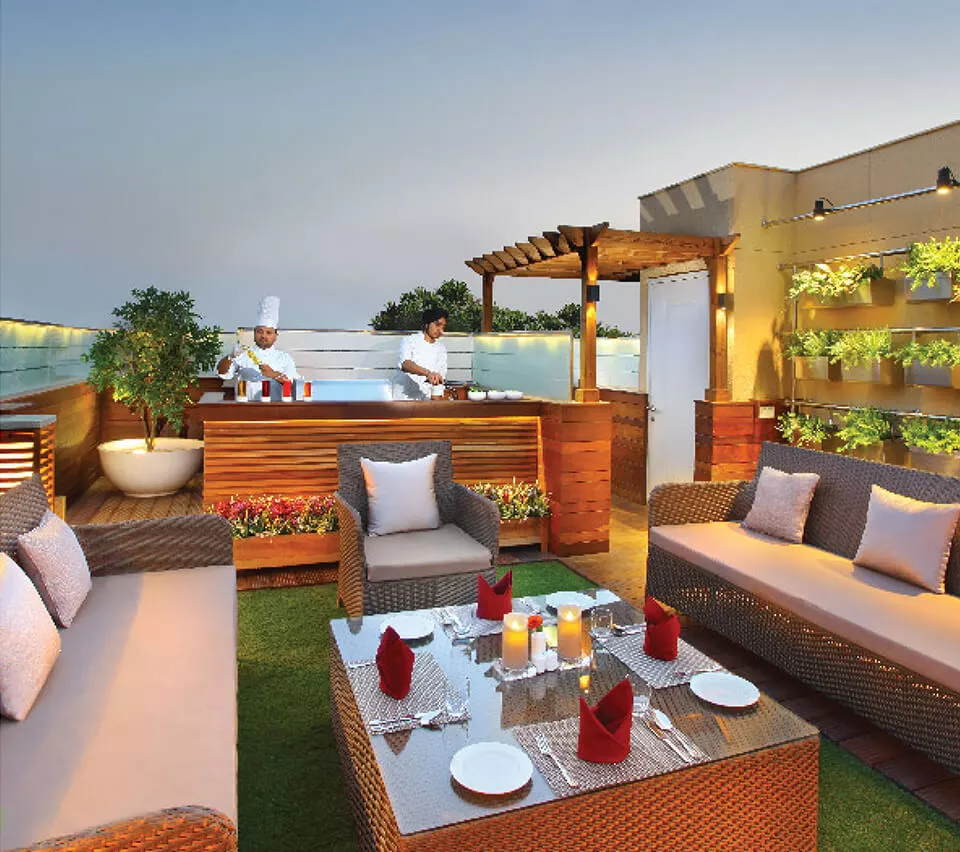
Central Park Flower Valley Features
READY TO EXPERIENCE AMENITIES
Flora Fountain, The Nectar - Multi-Cuisine Restaurant, Children Amusement Park, Foot Spa.
WELLNESS FEATURES
There are 45 wellness features like Aroma Baths, Naturopathy, Reflexology, Art of living sessions & many more.
Location Advantages
- 3 Mins To Marigold Secondary School
- 5 Mins To Alpine Convent School
- 6 Mins To Medanta Hospital
- 10 Mins To Golf Course Extension Rd
- 10 Mins To The Millenium School
- 15 Mins To Rajiv Chowk - Sohna Highway
- 30 Mins To GD Goenka University
- 35 Minutes from IGI Airport
MAKE AN APPOINTMENT NOW
Investing in Central Park Flower Valley is a best opportunity, this exclusive real estate venture promises you to offer a luxurious living with high end amenities and great price appreciation. To explore more details about the project get in touch with us.
Schedule Site VisitFrequently Asked Questions
Q: What is the Location of The Central Park Flower Valley?
Central Park Flower Valley location is Sector 32-33, South Gurgaon, Sohna with the proximity to major hotspots of the city. The Central Park Flower Valley site address is surrounded by the lush greenery. Explore more luxury homes in Gurgaon here.
Q: What is the Central Park Flower Valley Price?
Central Park Flower Valley starting price is 1.80 Cr*. The Central Park Flower Valley price list mentioned the available sizes and the launch price, total cost of the Central Park Flower Valley apartments. Find Central Park Flower Valley flat price and schedule site visit today.
Q: What is Central Park Flower Valley Total Area?
The Central Park Flower Valley apartments are spread over 500 acres of land area. Download Central Park Flower Valley floor plan for the better understanding of flat sizes and carpet area.
Q: What is the Central Park Flower Valley Status?
Central Park Flower Valley is a ready to move in township, and the apartments, plots, villas and independent floors are available for sale, rent & resale. Residents are living in this project.
Q: What are Central Park Flower Valley Specifications?
The project offers the high-speed elevators, eco-friendly environment, air-conditioned apartments with world class amenities and facilities.
Q: Where to Download Central Park Flower Valley Images?
Above listed Central Park Flower Valley sales gallery has the latest pictures of interior, exterior & 360 degree view of the Central Park Flower Valley project. Download the photos & schedule a site visit.
Q: Details of Central Park Flower Valley Clubhouse & Towers
The Central Park Flower Valley club, lobby & common areas are designed by renowned architects.
Q: What are the Central Park Flower Valley Maintenance Charges?
Central Park Flower Valley maintenance quality is good, connect with us to know The Central Park Flower Valley maintenance fee.
Q: Is Central Park Flower Valley Rera Registered?
The Central Park Flower Valley by Central Park is registered under Haryana Real Estate Regulatory Authority i.e. HRRERA and is verified as per RERA guidelines.
Q: What is the Central Park Flower Valley Pin Code?
Pin code for Central Park Flower Valley is 122102, the locality is around the Sector 32-33, South Gurgaon.
Q: Where to Download Central Park Flower Valley Brochure?
Download here at Luxury Residences the Central Park Flower Valley e brochure to find the detailed information about the project.
Q: What is The Central Park Flower Valley Contact Number?
Central Park Flower Valley phone number is available for the residents and for those who have query related to the project. Connect with our sales team at 9899055893.
Q: What are The Central Park Flower Valley Reviews?
The project is developed by Central Park, the renowned name in the real estate market which offers luxurious facilities to the residents. Central Park Flower Valley penthouse are filled with the premium amenities like clubhouse, swimming pool & more.
Q: What are The Central Park Flower Valley Updates?
Central Park, a renowned developer in the real estate market is known for its world class services and is always in news for their services or whenever they launch any offer.
IREO Gurgaon Hills
Gwal Pahari, Gurgaon
PRICE
5.14 Cr* Onwards
SIZES
4896 - 6345 Sq.Ft.
CONFIGURATIONS
4 & 5 BHK Apartments
STATUS
Sale Closed
RERA NO.
Rera Applied
About IREO Gurgaon Hills
Nestled in the lush green forests on Gurgaon-Faridabad road, IREO Hills Gurgaon is not even a kilometer from Delhi and just 5 minutes from Gurgaon’s famous Golf Course Road. These exclusive premium residences are flanked by the protected Aravalli Hills on one side, and the magnificent Delhi Ridge on the other, creating a haven that stands in harmony with the chirping birds and evergreen trees. Spacious, low density apartment layouts further accentuate its refined elegance. Come, experience the perfect union of nature and architecture at IREO Gurgaon Hills.
Experience the seven star living at IREO Gurgaon Hills Gurgaon 4 & 5 BHK ready to move in apartments
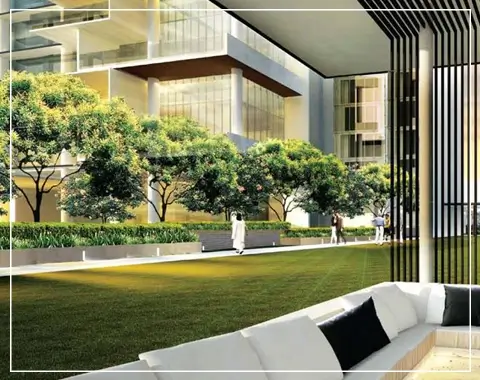
IREO Gurgaon Hills Highlights
- Developed amidst dense foliage of Gwal Pahari on the Gurgaon-Faridabad Expressway
- Surrounded by the non buildable Delhi ridge on one side and protected Aravali forest on the other
- Designed by one of the foremost architects in the world, Soo Chian of Singapore-based SCDA
- 6 strategically orientated towers designed to maximize outward views
- Very low density development having only 268 exclusive premium residences
- Fully furnished and air conditioned grand 3000sq.ft. Entry lounge for each tower
- Tastefully done up landscape spaces featuring shimmering shallow pool and green foliage
- Pavilions and gazebos for open air sit out and community activities
- The fully equipped clubhouse comes with a roof top infinity pool
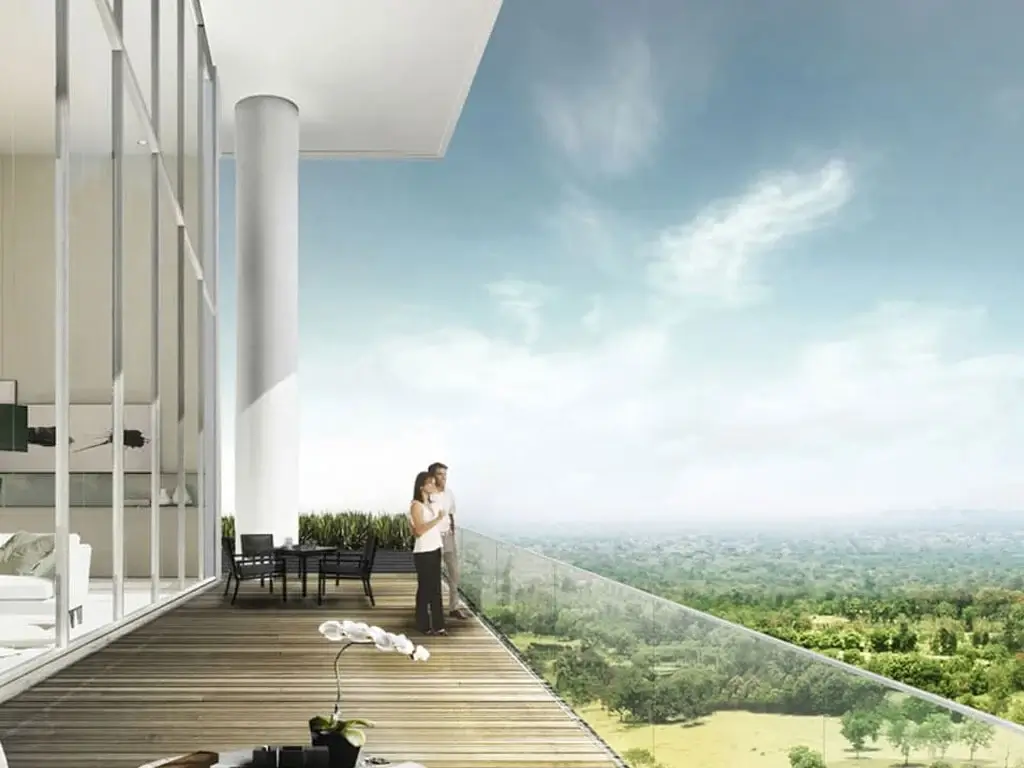
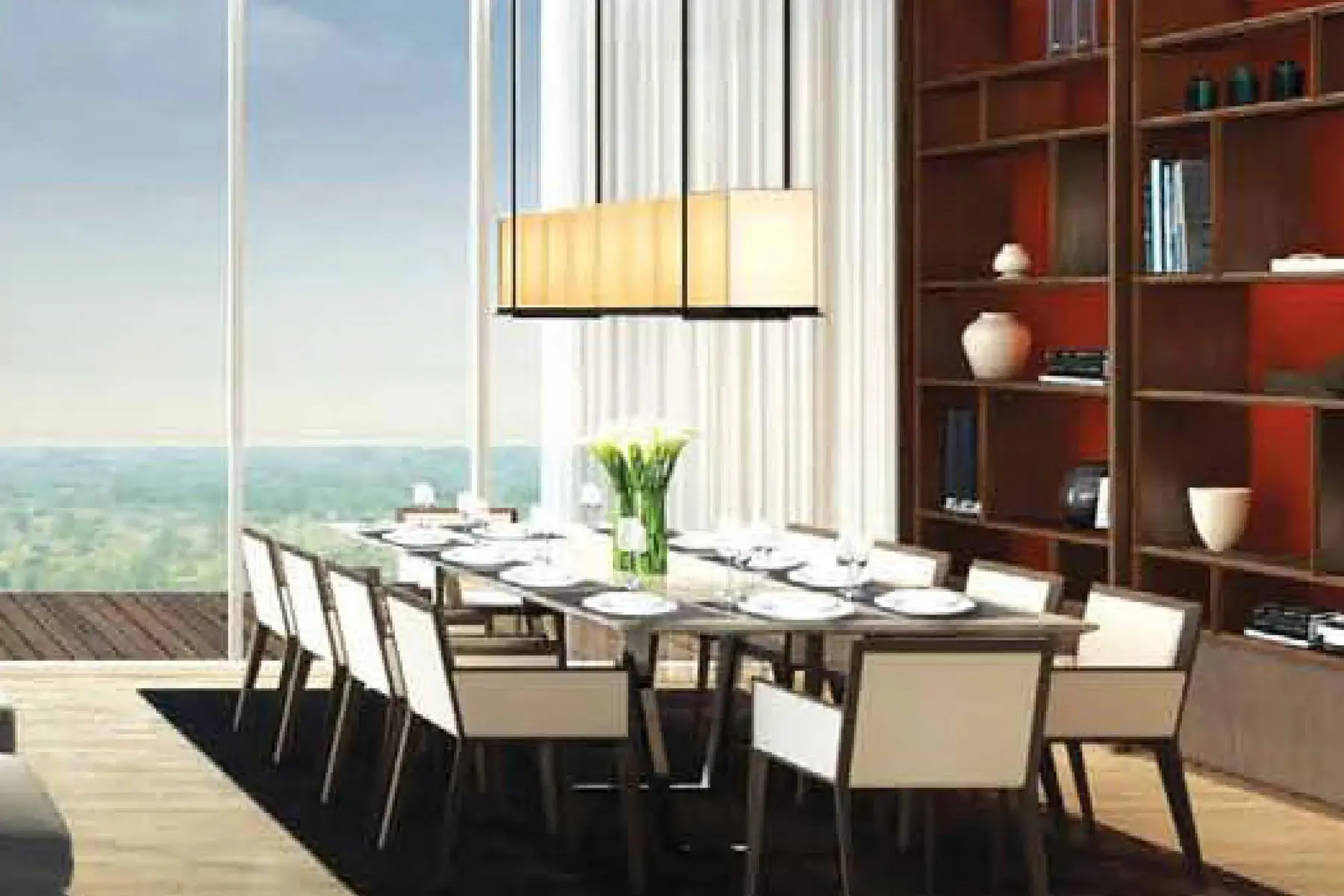
IREO Gurgaon Hills Amenities
- Urban river with gazebos to relax.
- Video Game Room with Toddler Space
- Library/Reading Room
- Banquet Hall with pre-function lounge
- Cafe/Bar/Restaurant
- CCTV coverage for entry lounge, entry / exit and across entire development
- 24 X 7 treated water supply
- Solid waste management through efficient collecion and trransportation system
- 100% of groundwater recharged through rainwater harvesting structures
IREO Gurgaon Hills Images
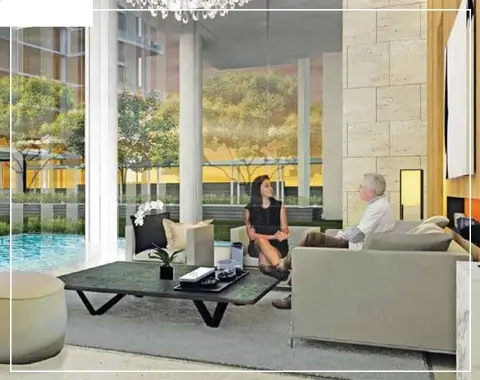
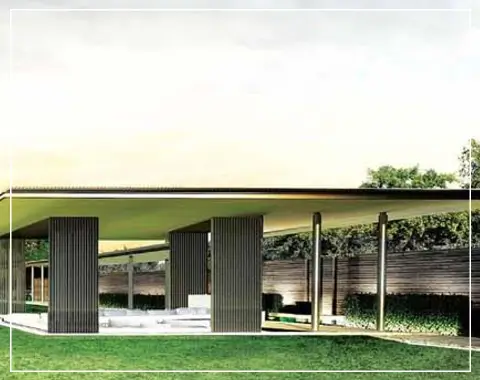
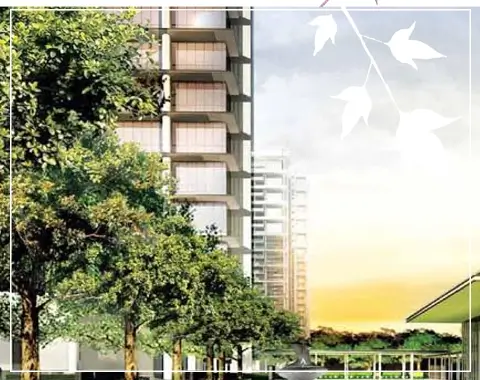
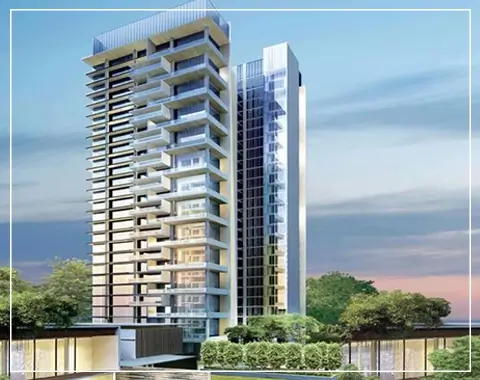
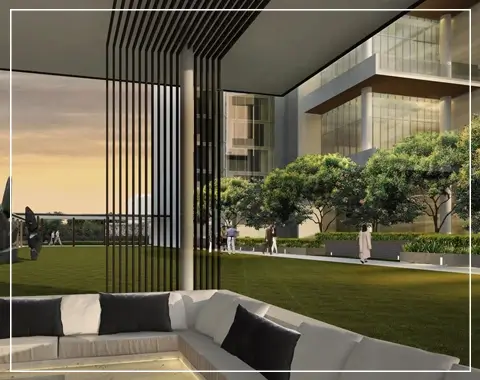

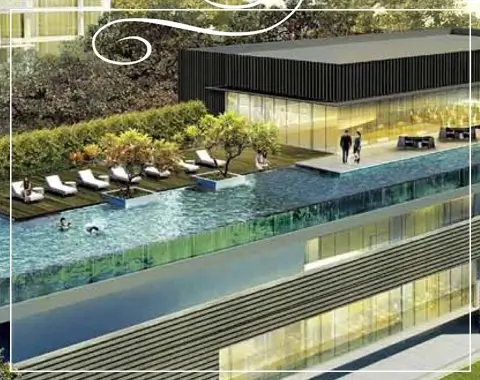
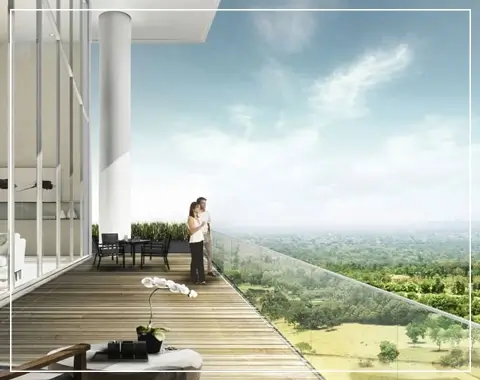
Sizes & Floor Plan
At Ireo Gurgaon Hills, the internal landscaping blends beautifully with the stunning external surroundings. World Class Club with its modern architecture is designed that the structure beautifully blends in with its surrounding landscapes. The Architectural planning ensures that residents get the most out of the stunning natural beauty of the surroundings. The luxurious 4 & 5 BHK apartments designed to provide maximum flexibility for internal space planning to suit individual tastes.
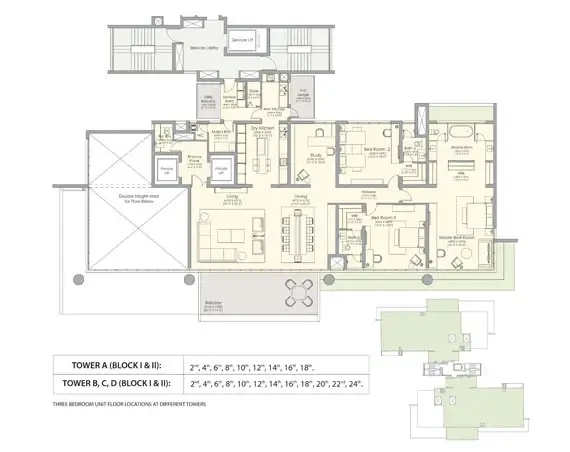
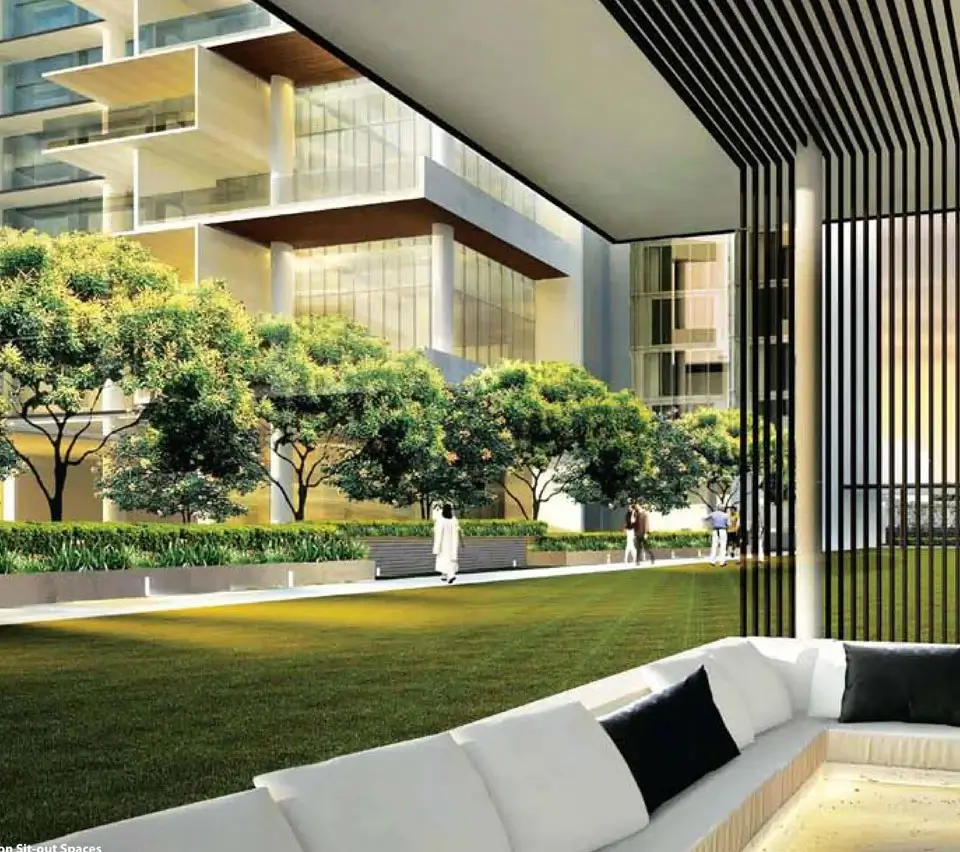
IREO Gurgaon Hills Features
RESORT ENTRANCE
Resort like entrance to ritzy interiors, everything here mesmerize home seekers and visitors.
ARCHITECTURE
Architectural planning ensures that residents get the most out of the stunning natural beauty of the surroundings.
EXCLUSIVE CLUB
Club with its ultra-modern architecture is designed such that the structure beautifully blends in with its surrounding landscapes.
PANORAMIC VIEW
All units are atleast 3-side open with front having full height glazing facade that again helps in maximizing the panoramic views around.
Location Advantages
- 700M to Paras Trade Centre
- 700M to ICICI Bank
- 950M Km to Anant Gyanodaya Public School
- 1.1 Km to Axis Bank
- 1.7 Km to Janki Max Hospital
- 2.2 Km to Warriors Cricket Club
- 2.5 Km to Shivam's Park
- 3.1 Km to BHEL
- 3.2 Km to National Institute of Solar Energy
- 3.3 Km to Pathways School Gurgaon
- 5 Km to Sushant University
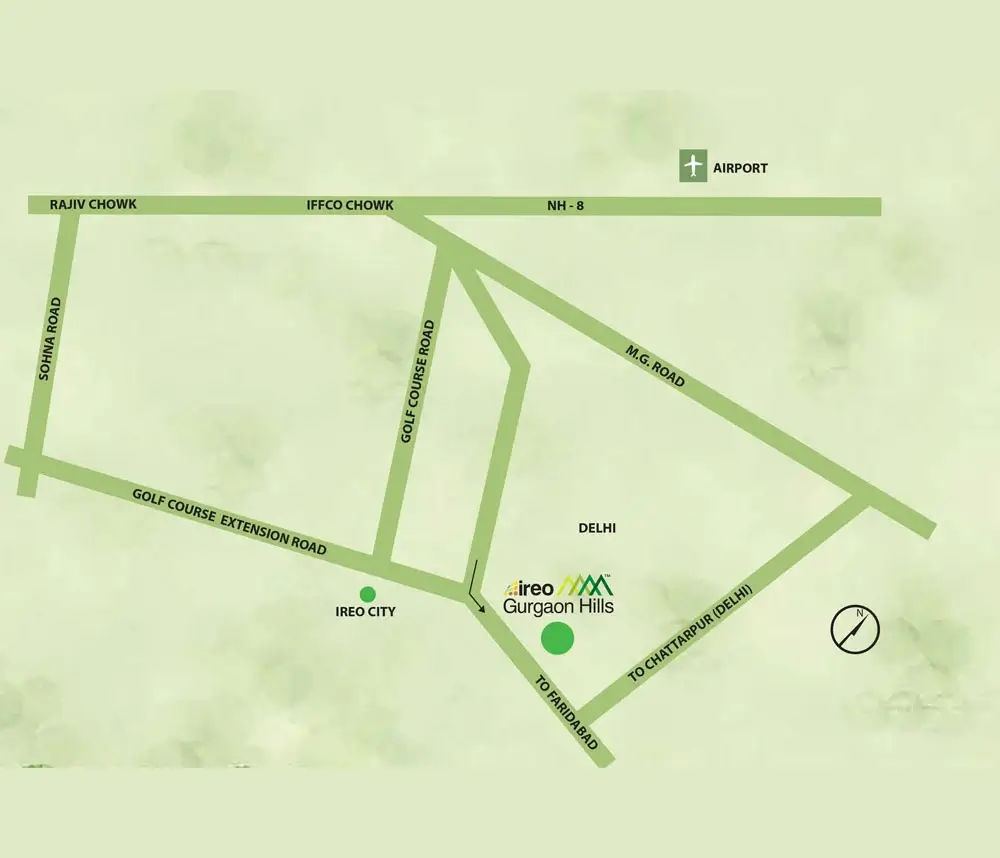
MAKE AN APPOINTMENT NOW
Investing in IREO Gurgaon Hills is a best opportunity, this exclusive real estate venture promises you to offer a luxurious living with high end amenities and great price appreciation. To explore more details about the project get in touch with us.
Schedule Site VisitFrequently Asked Questions
Q: What is the Location of The IREO Gurgaon Hills?
IREO Gurgaon Hills location is Gwal Pahari, Gurgaon with the proximity to major hotspots of the city. The IREO Gurgaon Hills site address is surrounded by the lush greenery. Explore more luxury apartments in Gurgaon here.
Q: What is the IREO Gurgaon Hills Price?
IREO Gurgaon Hills starting price is 5.14 Cr*. The IREO Gurgaon Hills price list mentioned the available sizes and the launch price, total cost of the IREO Gurgaon Hills apartments. Find IREO Gurgaon Hills flat price and schedule site visit today.
Q: What is IREO Gurgaon Hills Total Area?
The IREO Gurgaon Hills apartments are spread over 15 acres of land area. Download IREO Gurgaon Hills floor plan for the better understanding of flat sizes and carpet area.
Q: What is the IREO Gurgaon Hills Status?
IREO Gurgaon Hills is a ready to move in project. The Sale is closed now.
Q: What are IREO Gurgaon Hills Specifications?
The project offers the high-speed elevators, eco-friendly environment, air-conditioned apartments with world class amenities and facilities.
Q: Where to Download IREO Gurgaon Hills Images?
Above listed IREO Gurgaon Hills sales gallery has the latest pictures of interior, exterior & 360 degree view of the IREO Gurgaon Hills project. Download the photos & schedule a site visit.
Q: Details of IREO Gurgaon Hills Clubhouse & Towers
The IREO Gurgaon Hills club, lobby & common areas are designed by renowned architects.
Q: What are the IREO Gurgaon Hills Maintenance Charges?
IREO Gurgaon Hills maintenance quality is good, connect with us to know The IREO Gurgaon Hills maintenance fee.
Q: Is IREO Gurgaon Hills Rera Registered?
The IREO Gurgaon Hills by Ireo Developers is registered under Haryana Real Estate Regulatory Authority i.e. HRERA and is verified as per RERA guidelines.
Q: What is the IREO Gurgaon Hills Pin Code?
Pin code for IREO Gurgaon Hills is 122002, the locality is around the Gwal Pahari, Gurgaon.
Q: Where to Download IREO Gurgaon Hills Brochure?
Download here at Luxury Residences the IREO Gurgaon Hills e brochure to find the detailed information about the project.
Q: What is The IREO Gurgaon Hills Contact Number?
IREO Gurgaon Hills phone number is available for the residents and for those who have query related to the project. Connect with our sales team at 9899055893.
Q: What are The IREO Gurgaon Hills Reviews?
The project is developed by Ireo Developers , the renowned name in the real estate market which offers luxurious facilities to the residents. IREO Gurgaon Hills Apartments are filled with the premium amenities like clubhouse, swimming pool & more.
Q: What are The IREO Gurgaon Hills Updates?
Ireo Developers, a renowned developer in the real estate market is known for its world class services and is always in news for their services or whenever they launch any offer.
IREO Ascott
Sec 59, Golf Course Ext. Road
PRICE
1.85 Cr* Onwards
SIZES
917 - 1595 Sq.Ft.
CONFIGURATIONS
1 & 2 BHK Studios Service Apartments
STATUS
Sale Closed
RERA NO.
Rera Applied
About IREO Ascott
The IREO Group is launch 'Managed Serviced Apartments' (MSAs) at Gurgaon's most elite, state-of-the-art and futuristic development, IREO City. These apartments are perfect for people staying in the city for work or leisure for a longer time. Ascott IREO City Gurgaon is conveniently placed in the center of IREO City, right next to the upcoming IREO City Central retail area and entertainment hub on Golf Course Extension Road.
The serviced residence is also near a golf park and is well connected to the airport and commercial districts of Gurgaon as well as Delhi through major roads and highways.
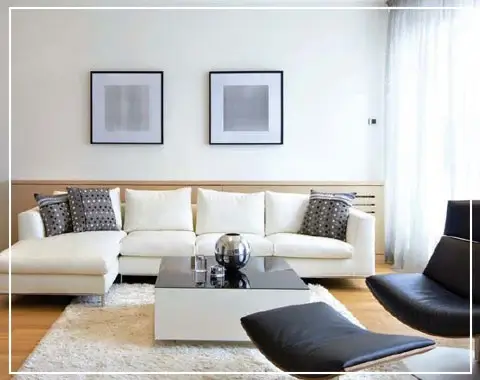
IREO Ascott Highlights
- High Street retail and dining option
- Part of a larger mixed use Retail & Entertainment Complex
- Spanning over 5 acres in the heart of Ireo City
- Lower Ground, Upper Ground and First Floors - Buzz of Retail Activity
- Second Floor onwards - Premium Serviced Studio
- Third floor upwards – upscale Serviced Apartments
- Separate block for Managed Service Apartments going upto 18 floors
- Separate drop off points for Serviced Apartments and the retail
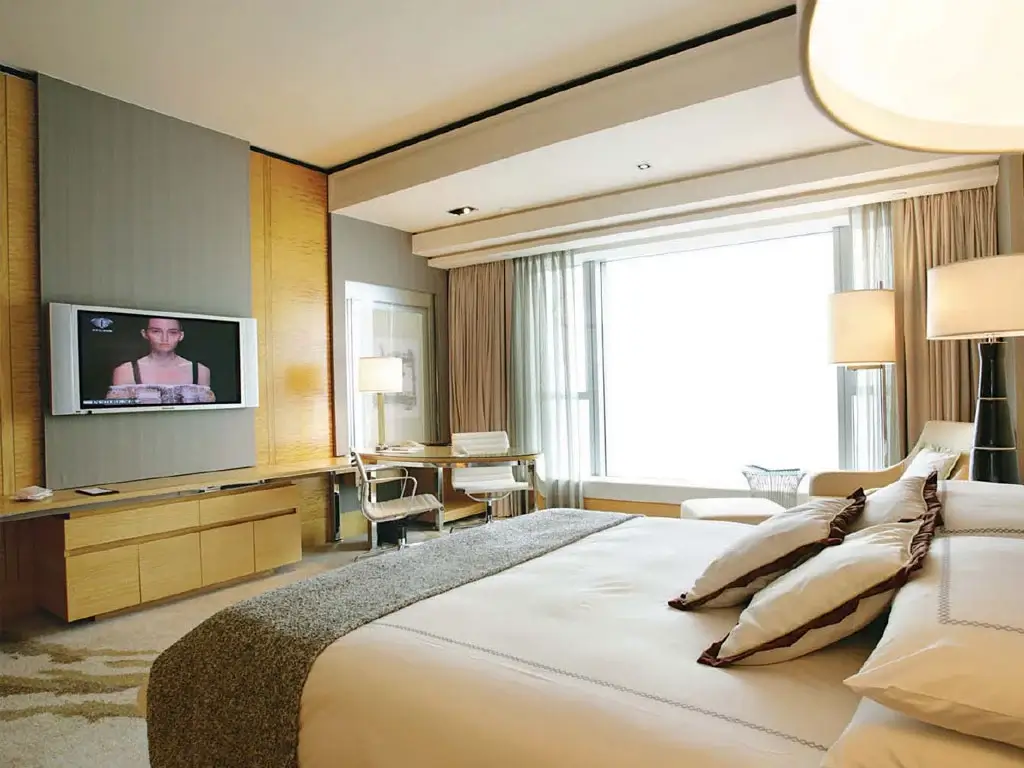
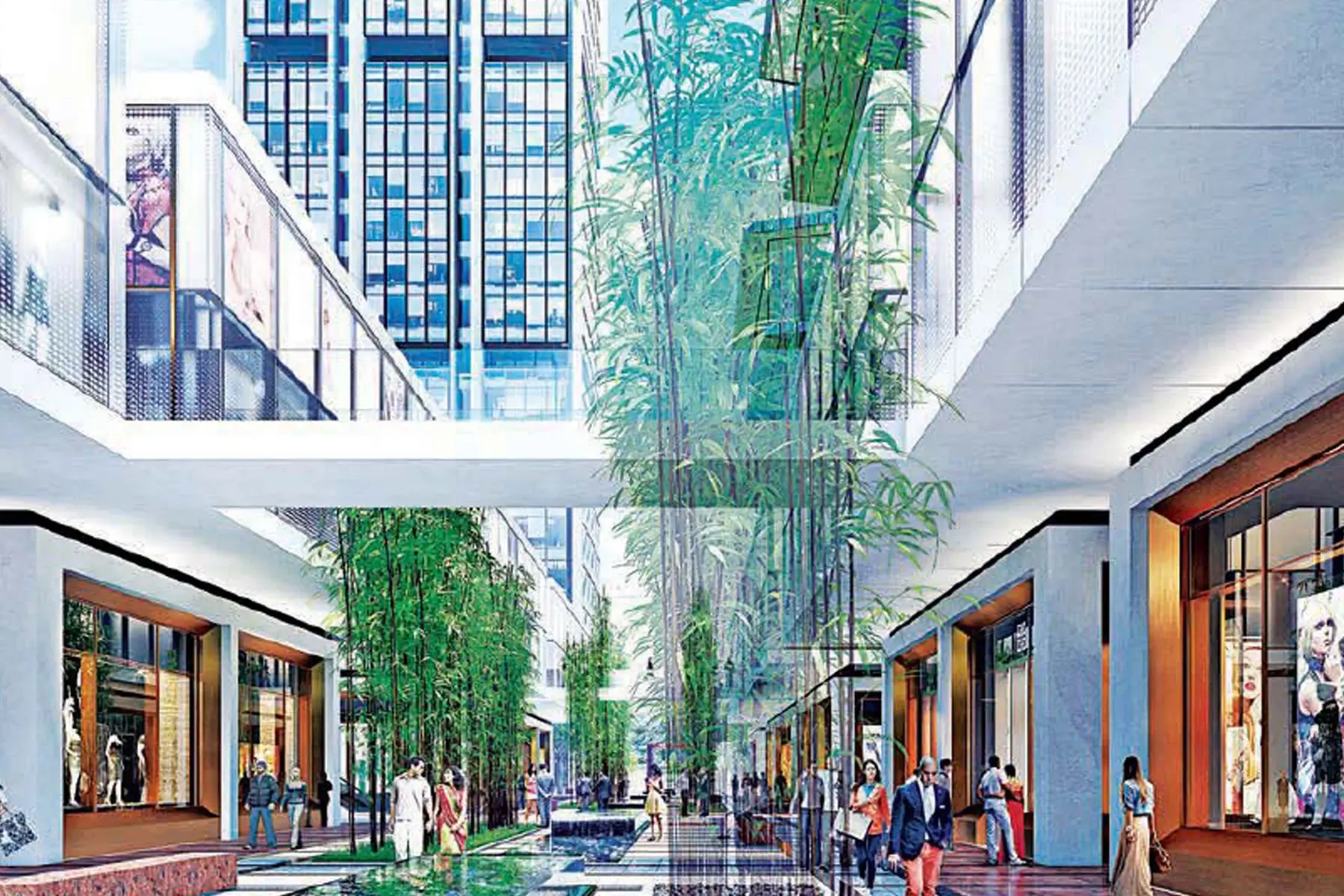
IREO Ascott Amenities
- Home & Hotel Concept - Unique Dual Purpose Concept
- Ample Parking - 700 car parks in 4 levels of basements
- Housekeeping and Maintenance
- Reception area with concierge and visitors lounge
- Futuristic and Ultra-Modern Communication System
- Round the Year Servicing & Marketing of the Apartment managed by a professional hospitality operator
- Furniture, furnishings and fixtures provided in the apartment shall conform to the standards of the premium upscale hotels
- Building services (FCU/VRV air conditioning, 24 hour hot & cold water supply, 100% power back-up and security/access control systems)
IREO Ascott Images


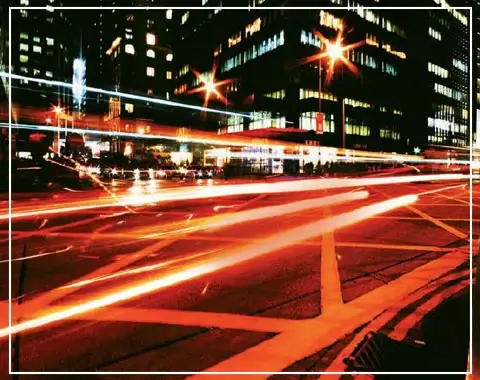
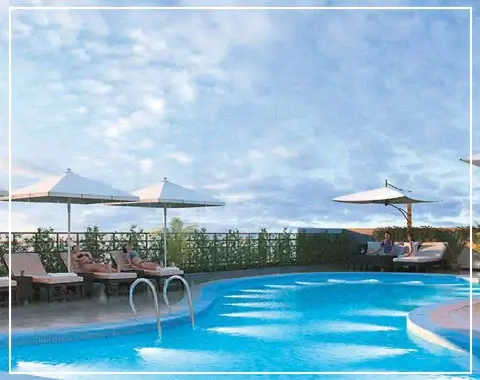

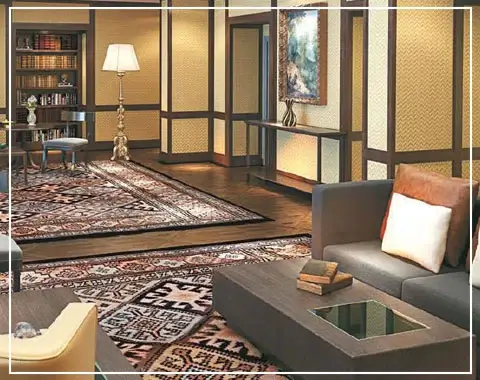


Sizes & Floor Plan
Ascott IREO City Gurgaon - with its range of studio, 1 BHK and 2 BHK apartments - is modelled to meet global benchmarks in architectural and interior design standards. Lavish suites or deluxe hotel rooms, call them what you may, these serviced apartments blend top class amenities and high style to create the very best of urban living. From building to design, fixtures and furnishings, to security and safety aspects, it has all been master planned to the very last detail.
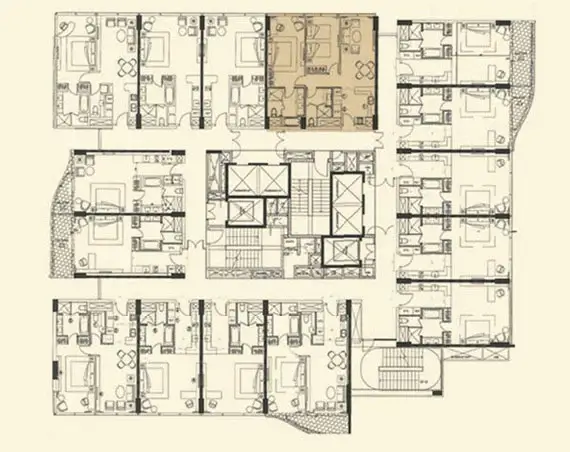
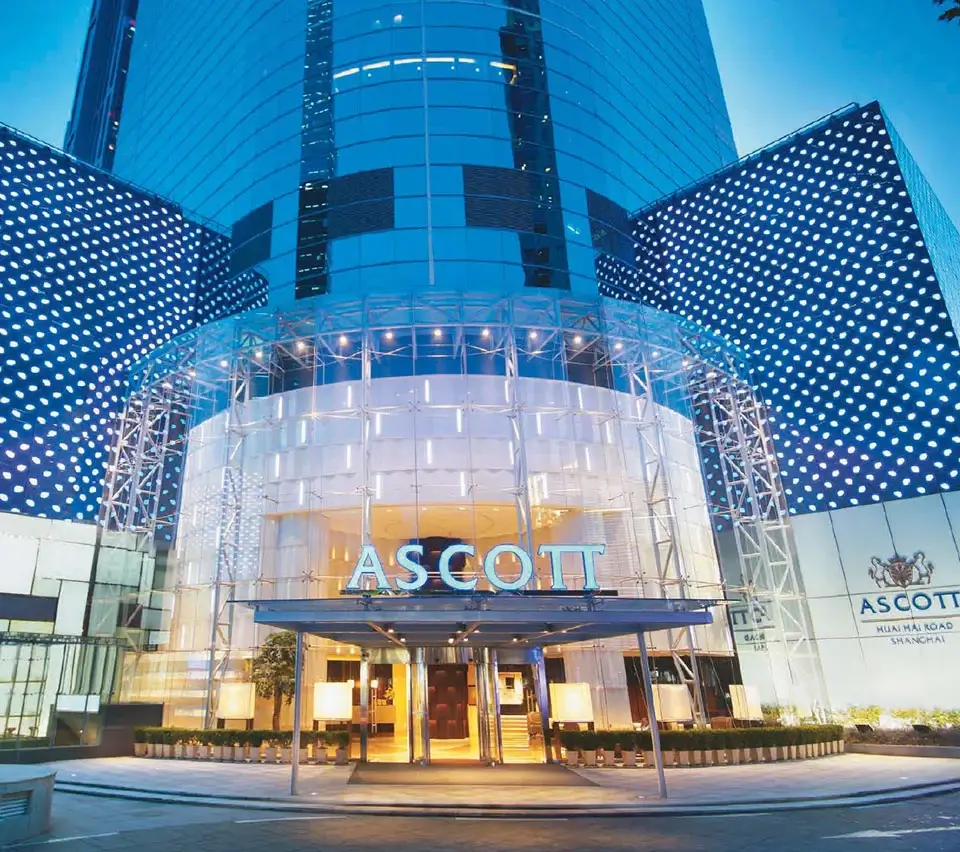
IREO Ascott Features
300 DEGREE VIEWS
Magnificent around exposures wrap three sides of Iconic Tower, granting approximately 300-degree views.
ICONIC TOWER
You can continue to experience the best that life has to offer against the stunning backdrop of the Gurgaon.
NATURAL LIGHT
Awash with natural light that flows in from sweeping floor to ceiling windows, the beauty of your residence is impeccable.
ARCHITECTURE
The architecture and aesthetics of the rooms are pristine, having been conceptualized by design leaders of global repute.
Location Advantages
Situated in Sector 59, Ascott IREO City Gurgaon enjoys a premium location in the heart of the 700 acre master planned Ireo City. Right opposite the glitz and glamor of a five-star deluxe hotel and branded residences complex. Overlooking elite neighbourhoods and acres of lush greens. Well-connected to both the commercial districts of Gurgaon as well as South Delhi and the IGI Airport, it will leave you spoilt for choice. Decked with Ascott’s award-winning services and facilities, these premium serviced residences, are set to be a befitting complement to the rising global stature of the city of Gurgaon.
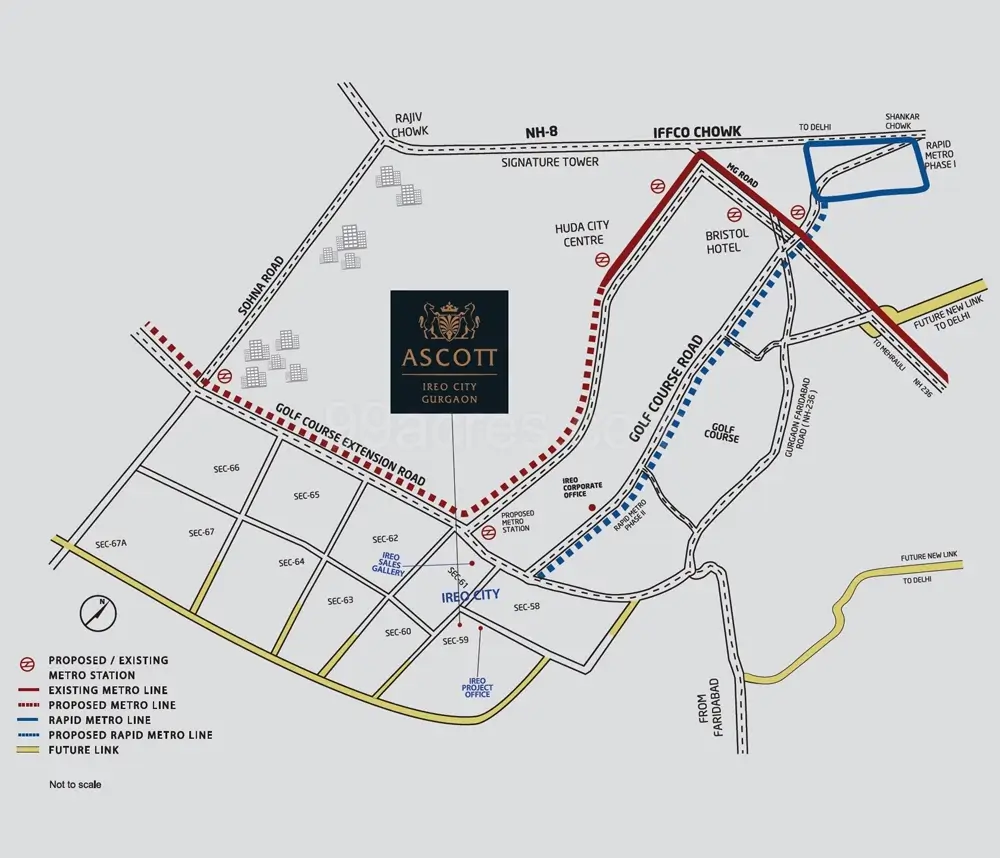
MAKE AN APPOINTMENT NOW
Investing in IREO Ascott is a best opportunity, this exclusive real estate venture promises you to offer a luxurious living with high end amenities and great price appreciation. To explore more details about the project get in touch with us.
Schedule Site VisitFrequently Asked Questions
Q: What is the Location of The IREO Ascott?
IREO Ascott location is Sec 59, Golf Course Ext. Road with the proximity to major hotspots of the city. The IREO Ascott site address is surrounded by the lush greenery. Explore more luxury flats in Gurgaon here.
Q: What is the IREO Ascott Price?
IREO Ascott starting price is 1.85 Cr*. The IREO Ascott price list mentioned the available sizes and the launch price, total cost of the IREO Ascott apartments. Find IREO Ascott flat price and schedule site visit today.
Q: What is IREO Ascott Total Area?
The IREO Ascott apartments are spread over 5 acres of land area. Download IREO Ascott floor plan for the better understanding of flat sizes and carpet area.
Q: What is the IREO Ascott Status?
IREO Ascott is a ready to move in project. The Sale is closed for now. The location of IREO Ascott is Sec 59, Golf Course Ext. Road.
Q: What are IREO Ascott Specifications?
The project offers the high-speed elevators, eco-friendly environment, air-conditioned apartments with world class amenities and facilities.
Q: Where to Download IREO Ascott Images?
Above listed IREO Ascott sales gallery has the latest pictures of interior, exterior & 360 degree view of the IREO Ascott project. Download the photos & schedule a site visit.
Q: Details of IREO Ascott Clubhouse & Towers
The IREO Ascott club, lobby & common areas are designed by renowned architects.
Q: What are the IREO Ascott Maintenance Charges?
IREO Ascott maintenance quality is good, connect with us to know The IREO Ascott maintenance fee.
Q: Is IREO Ascott Rera Registered?
IREO Ascott by Ireo Developers is registered under Haryana Real Estate Regulatory Authority i.e. HRERA and is verified as per RERA guidelines.
Q: What is the IREO Ascott Pin Code?
Pin code for IREO Ascott is 122001, the locality is around the Sec 59, Golf Course Ext. Road .
Q: Where to Download IREO Ascott Brochure?
Download here at Luxury Residences the IREO Ascott e brochure to find the detailed information about the project.
Q: What is The IREO Ascott Contact Number?
IREO Ascott phone number is available for the residents and for those who have query related to the project. Connect with our sales team at 9899055893.
Q: What are The IREO Ascott Reviews?
The project is developed by Ireo Developers, the renowned name in the real estate market which offers luxurious facilities to the residents. IREO Ascott penthouse are filled with the premium amenities like clubhouse, swimming pool & more.
Q: What are The IREO Ascott Updates?
Ireo Developers, a renowned developer in the real estate market is known for its world class services and is always in news for their services or whenever they launch any offer.
Ambience Caitriona
Sector 24, DLF Phase 3, Gurgaon
PRICE
14 Cr* Onwards
SIZES
6700 Sq. Ft. Onwards
CONFIGURATIONS
4 & 5 BHK Apartments
STATUS
Ready To Move
RERA NO.
319 OF 2017
About Ambience Caitriona
Ambience Caitriona is a ready to move luxury project located in sector 24, DLF Phase 3, Gurgaon. The project is all set to go ahead with a new residential project with international amenities. Caitriona is a high-end community located within the prestigious Ambience Island, situated on NH-8 Delhi-Gurgaon border. It boasts a 9-hole 'Golf Greens' and is surrounded by natural beauty. There are total 220 super-luxury residences available.
Condominiums with central air conditioning are the epitome of elegance and simplicity. A combination of high quality granite, blue pearl, and Italian marble shall be used for the floor, counter, and walls of Ambience Caitriona. Experience the seven star living at Ambience Caitriona Island Gurgaon 4 & 5 BHK ready to move in apartments.
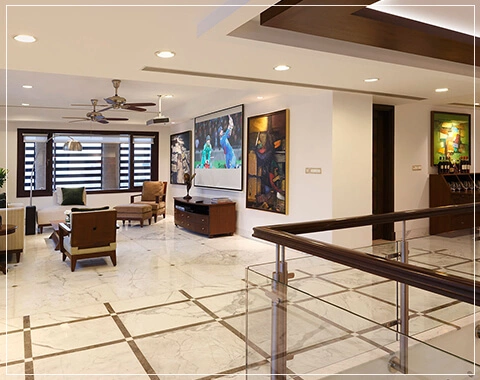
Ambience Caitriona Highlights
- Having a view of 9 hole Golf Greens and/or vast Rajokri Greens
- Italian modular kitchen
- Designer/modular woodworks & fittings
- Double bowl stainless steel sink with drain board
- Single lever C.P. Fittings / Hans Grohe/ Jaguar
- Master bedroom is have separate W.C. and Washbasin for his & her
- Study Room with Wooden Flooring and Book Cabinet
- Fitted with LED television with wooden flooring and paneling.
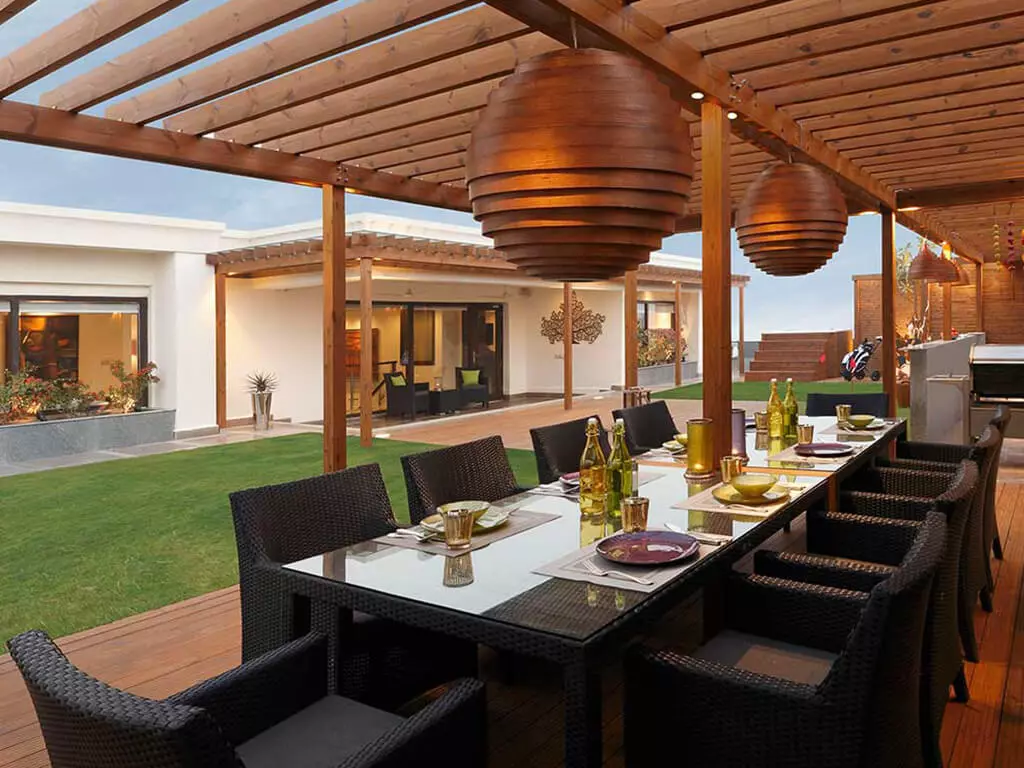
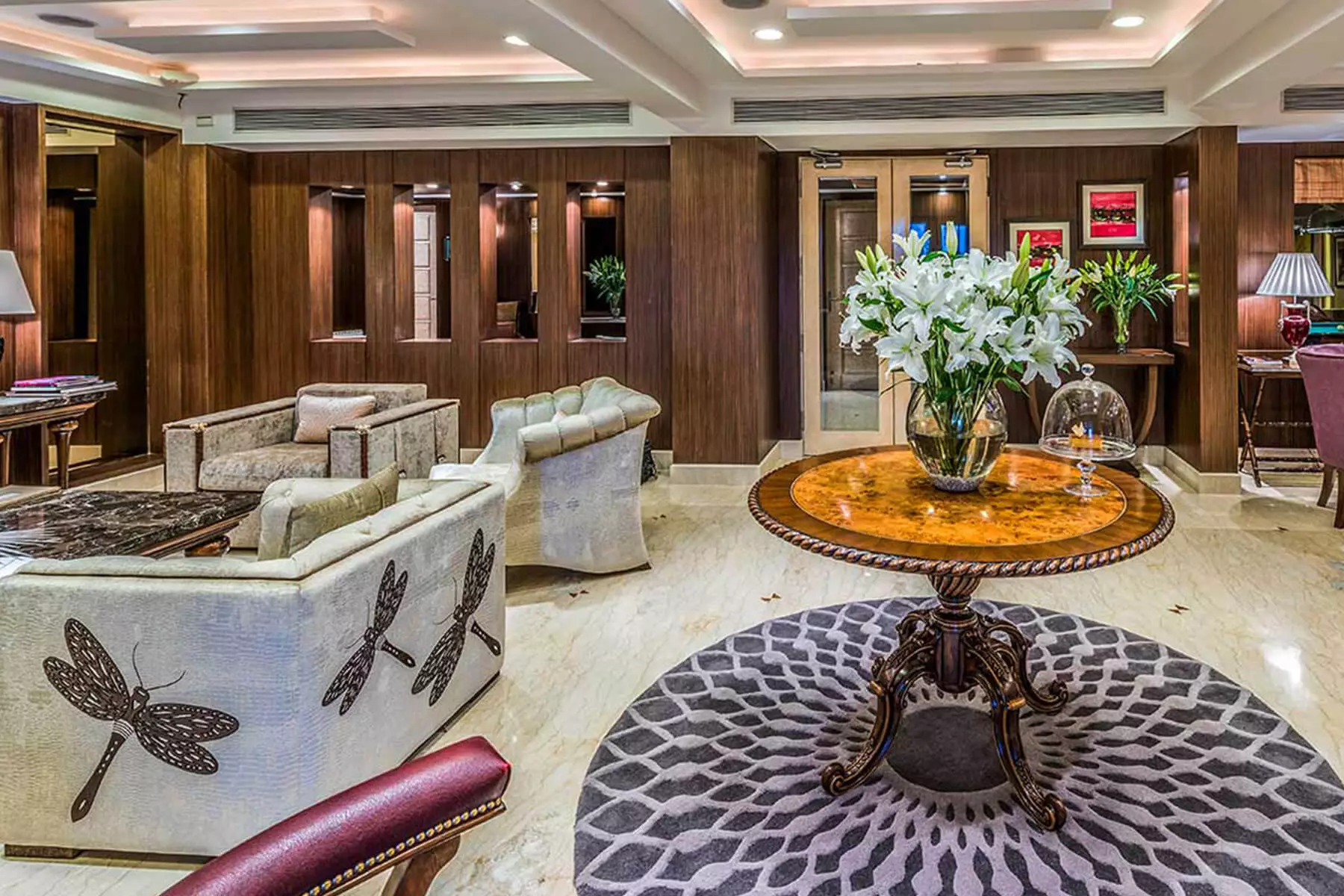
Ambience Caitriona Amenities
- Having a view of 9 hole Golf Greens and/or vast Rajokri Greens
- 2 passengers and 1 service elevators of Mitsubishi make per apartment block
- Rooms fitted with LCD/LED televisions and high end sound system
- POP punning with plastic emulsion(velvet touch)paint or Texture finish on walls
- Flooring of Italian marble /imported wood
- Designer wardrobes, cupboards almirah
- Centrally air conditioned
- 100 % power back up /Ioad not exceeding 20kva per apartment
- 24 hours treated water supply
Ambience Caitriona Images

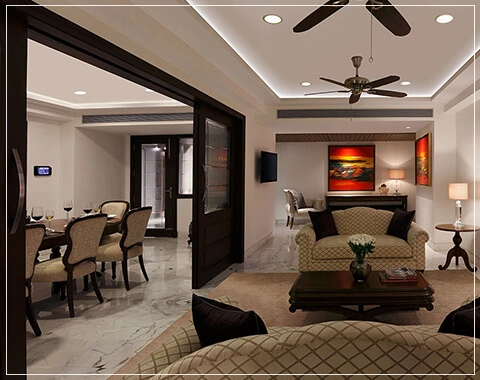
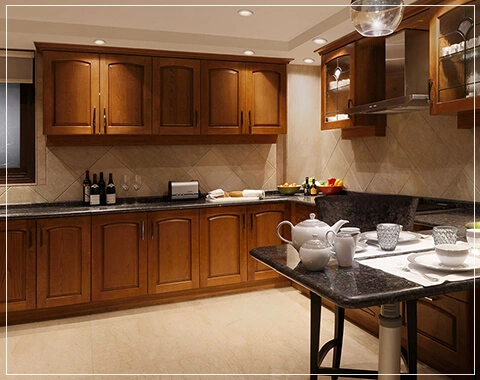
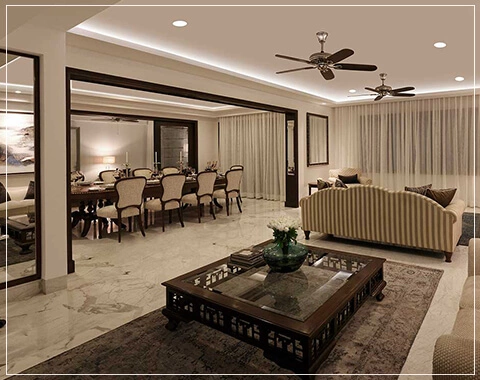
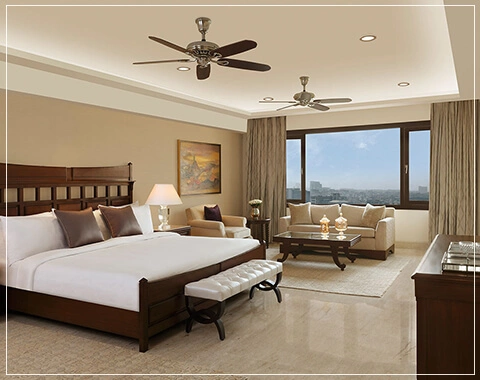
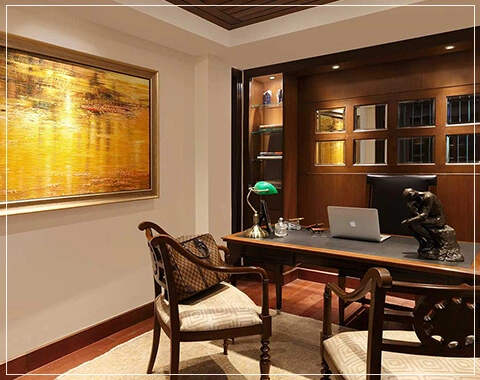
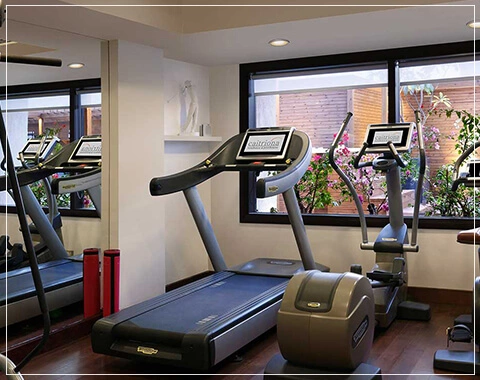
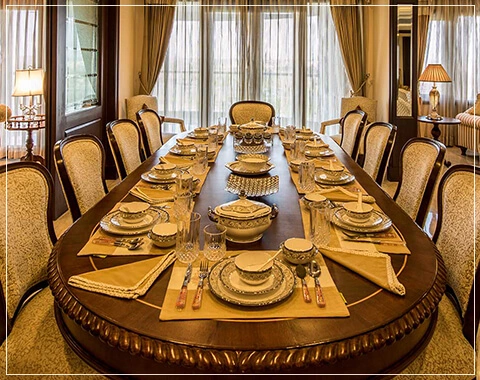
Sizes & Floor Plan
| Type | Floor Plan |
|---|---|
| Ground Floor | 6838.58 sq. ft. |
| First Floor | 6727.22 sq. ft. |
| Second to Tenth Floor | 7021.72 sq. ft. |
| Pent House Four Bedroom | 10047.43 sq. ft. |
| Pent House Terrace | 3584.41 sq. ft. |
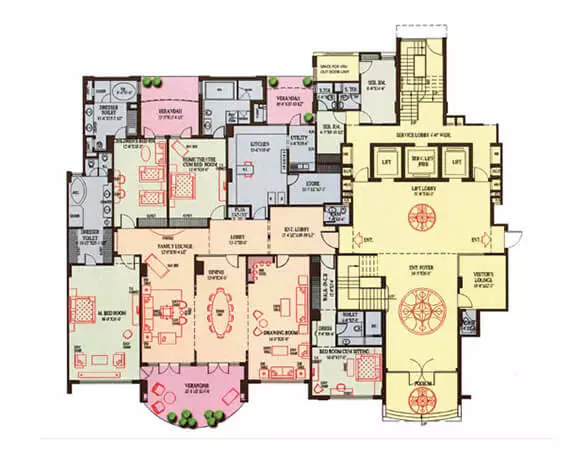
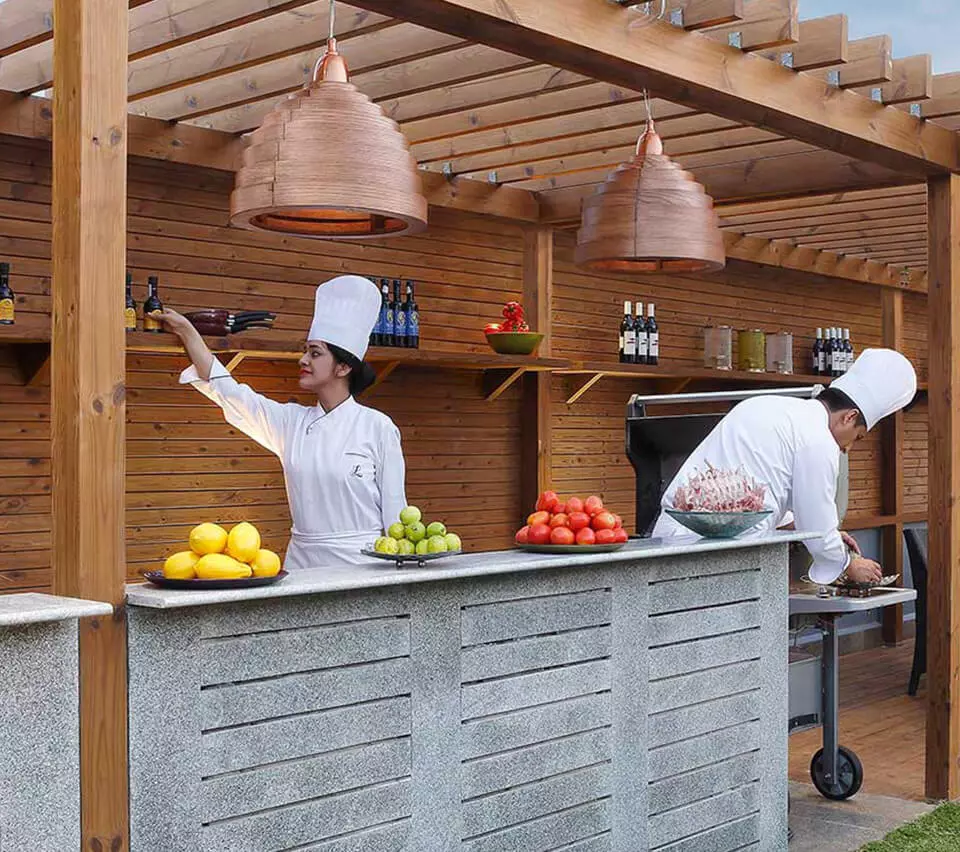
Ambience Caitriona Features
APARTMENT FEATURES
Reception, Waiting lounge & business centre in every tower
GOLF GREENS
Having a view of 9 hole Golf Greens and Rajokri Greens
EXTERNAL FEATURES
Plantation in common area with proper street light and external walls in texture paint in stone finish
ENVIRO FEATURES
State-of-the-art waste water recycling plant, rain water harvesting.
Location Advantages
- 600M To The Leela Ambience Gurugram
- 750M To Ambience Mall
- 2.1KM To Shri Ram School
- 2.2KM To Moulsari Avenue Metro Station
- 2.3KM To DLF Cyber City
- 2.6KM To Narayana Superspeciality Hospital
- 2.8KM To Oriental Bank of Commerce
- 2.8KM To State Bank of India
- 3.5KM To Phase 3, Cyber City Metro Station
- 3.7KM To Wipro Limited
- 4.3KM To Park Hospital
- 4.7KM To Standard Chartered Bank Gurugram
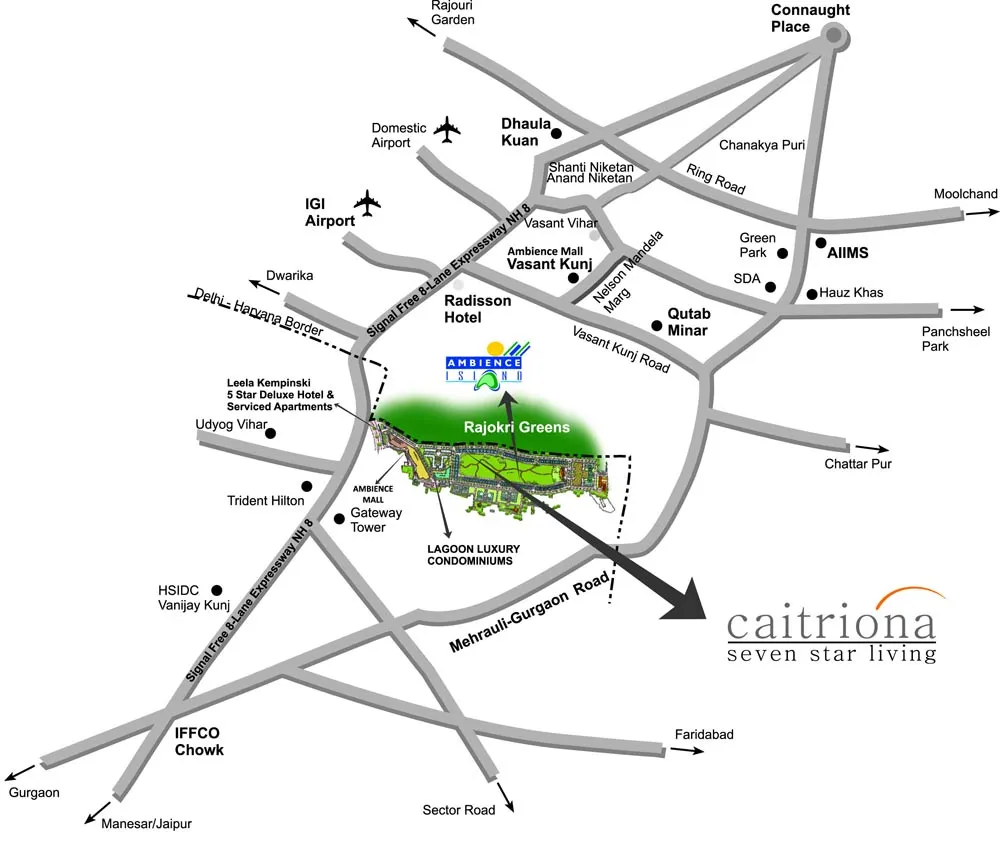
MAKE AN APPOINTMENT NOW
Investing in Ambience Caitriona is a best opportunity, this exclusive real estate venture promises you to offer a luxurious living with high end amenities and great price appreciation. To explore more details about the project get in touch with us.
Schedule Site VisitFrequently Asked Questions
Q: What is the Location of The Ambience Caitriona?
Ambience Caitriona location is Sector 24, DLF Phase 3, Gurgaon with the proximity to major hotspots of the city. The Ambience Caitriona site address is surrounded by the lush greenery. Explore more luxury penthouses in Gurgaon here.
Q: What is the Ambience Caitriona Price?
Ambience Caitriona starting price is 14 Cr*. The Ambience Caitriona price list mentioned the available sizes and the launch price, total cost of the Ambience Caitriona apartments. Find Ambience Caitriona flat price and schedule site visit today.
Q: What is Ambience Caitriona Total Area?
The Ambience Caitriona apartments are spread over 50 acres of land area. Download Ambience Caitriona Floor Plan for the better understanding of flat sizes and carpet area.
Q: What is the Ambience Caitriona Status?
Ambience Caitriona is a ready to move in project, and the apartments are available for sale, rent & resale. Residents are living in the apartments.
Q: What are Ambience Caitriona Specifications?
The project offers the high-speed elevators, eco-friendly environment, air-conditioned apartments with world class amenities and facilities.
Q: Where to Download Ambience Caitriona Images?
Above listed Ambience Caitriona sales gallery has the latest pictures of interior, exterior & 360 degree view of the Ambience Caitriona project. Download the photos & schedule a site visit.
Q: Details of Ambience Caitriona Clubhouse & Towers
The Ambience Caitriona club, lobby & common areas are designed by renowned architects.There are total 10 Towers at Ambience Caitriona that are covered with the greenery.
Q: What are the Ambience Caitriona Maintenance Charges?
Ambience Caitriona maintenance quality is good, connect with us to know The Ambience Caitriona maintenance fee.
Q: Is Ambience Caitriona Rera Registered?
The Ambience Caitriona by Ambience Group is registered under Haryana Real Estate Regulatory Authority i.e. HRRERA and is verified as per RERA guidelines.
Q: What is the Ambience Caitriona Pin Code?
Pin code for Ambience Caitriona is 122010, the locality is around the Sector 24, DLF Phase 3, Gurgaon.
Q: Where to Download Ambience Caitriona Brochure?
Download here at Luxury Residences the Ambience Caitriona e brochure to find the detailed information about the project.
Q: What is The Ambience Caitriona Contact Number?
Ambience Caitriona phone number is available for the residents and for those who have query related to the project. Connect with our sales team at 9899055893.
Q: What are The Ambience Caitriona Reviews?
The project is developed by Ambience Group, the renowned name in the real estate market which offers luxurious facilities to the residents. Ambience Caitriona apartments are filled with the premium amenities like clubhouse, swimming pool & more.
Q: What are The Ambience Caitriona Updates?
Ambience Group, a renowned developer in the real estate market is known for its world class services and is always in news for their services or whenever they launch any offer.
SS Group - The Hibiscus
Sector 50, Nirvana Country, Gurgaon
PRICE
9.5 Cr* Onwards
SIZES
10000 Sq.ft.* Onwards
CONFIGURATIONS
Villas | Penthouses
STATUS
Ready To Move
RERA NO.
Not Applicable
About SS The Hibiscus
The Penthouses at The Hibiscus are what you desire. The Villas and Multilevel penthouses are residences made to symbolize your success, a true representation of splendor. A penthouse at Hibiscus epitomizes the very best from the SS Group. The private elevator of the penthouse opens into an attractive and spacious arrival foyer, a perfect gateway to your stylish and sophisticated den. The three side open living experience at this luxury penthouse is a real treat.
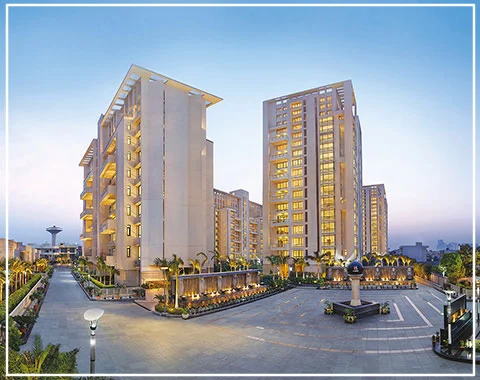
The Hibiscus Highlights
- Designed by the renowned duo of architect Arcop, Montreal, Canada and landscape architect Paul friedberg, USA
- Carefully aligned central landscaped courtyard with walkways and sit-outs
- Apartments, penthouses and villas are available
- Fully gated complex in sector 50, Gurugram is spread over 13.5 acre
- 9 buildings with 12 floors each and 3 towers of 18 floors each
- High security access control entry
- 3 side open living
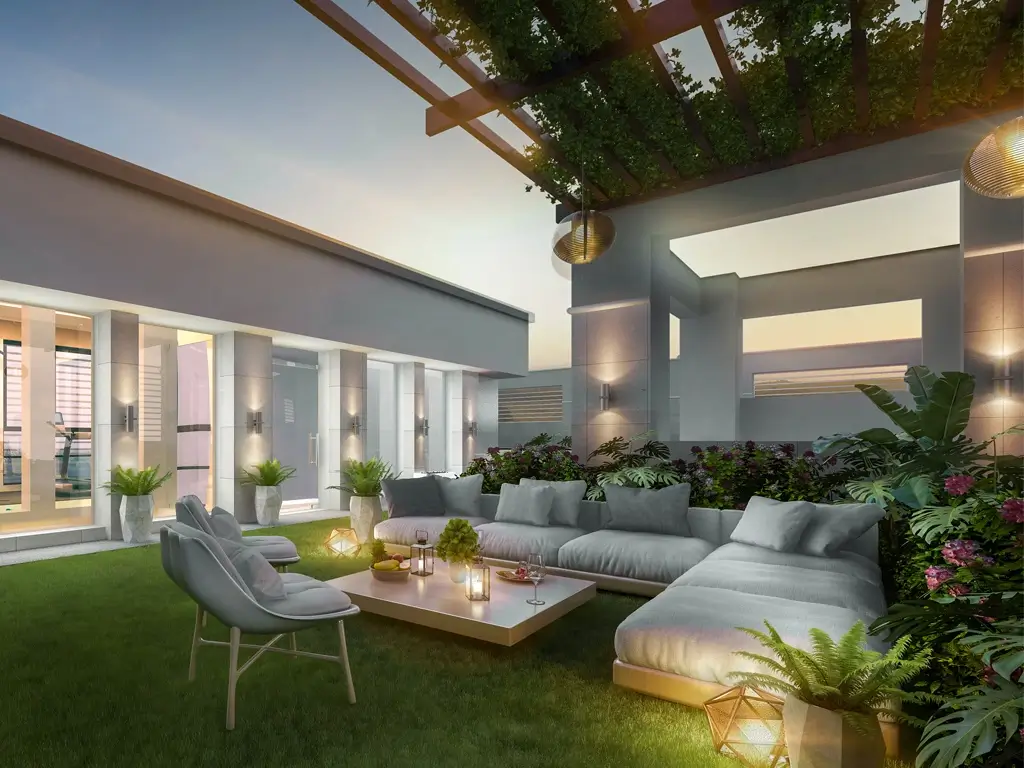
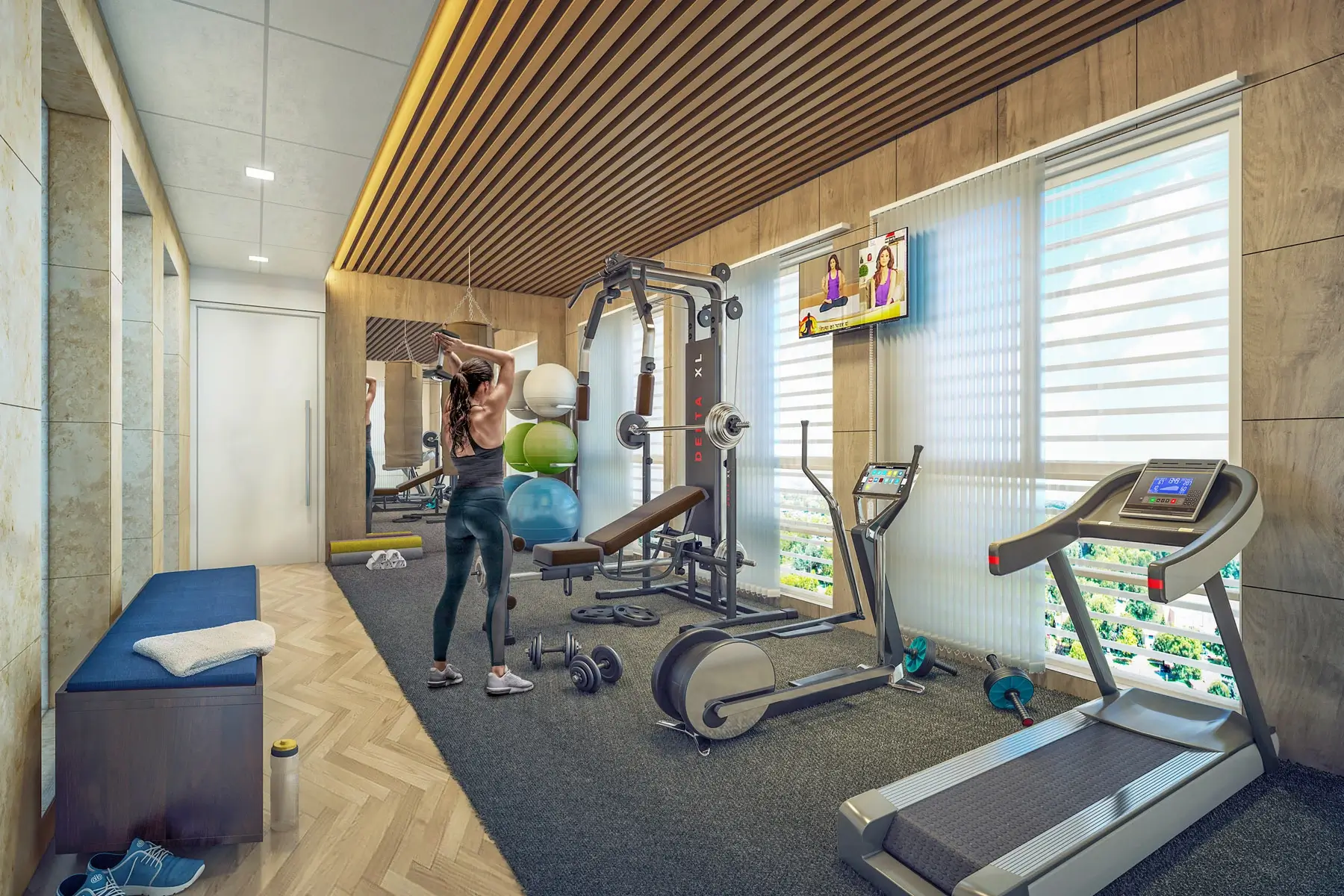
The Hibiscus Amenities
- Gymnasium with steam and sauna
- Party lawn
- Restaurant
- Multipurpose hall
- Convenience store
- 2 flood-lit lawn tennis courts
- Flood lit half basketball
- Cricket nets
- Table tennis
- Squash court
The Hibiscus Images
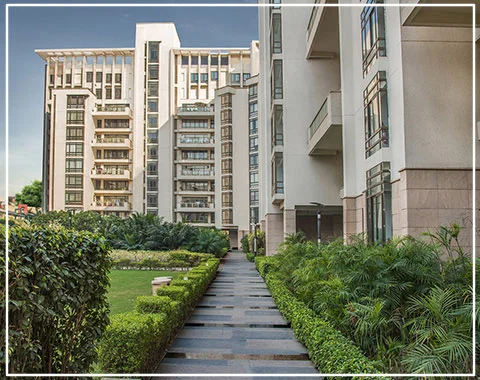
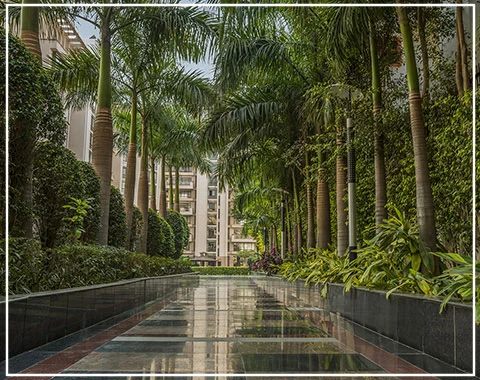
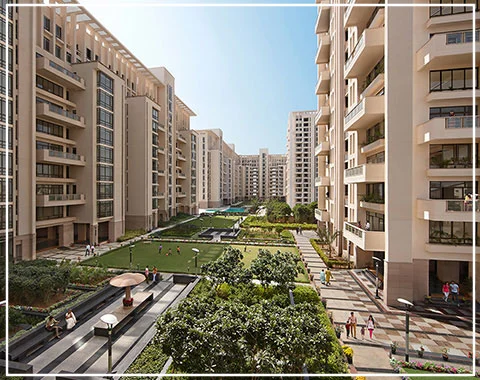

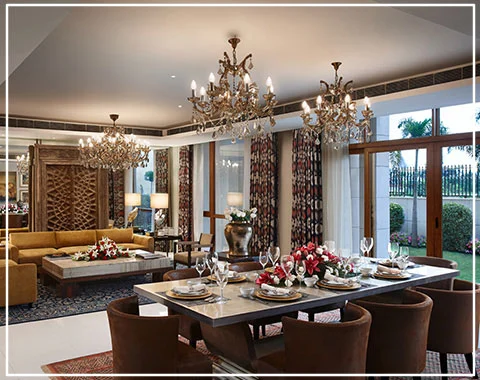
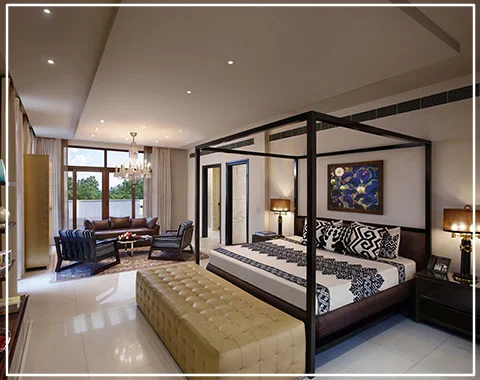
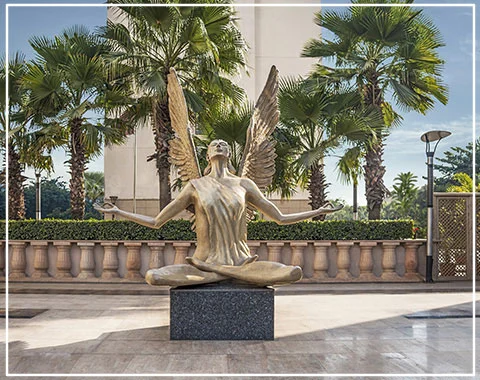
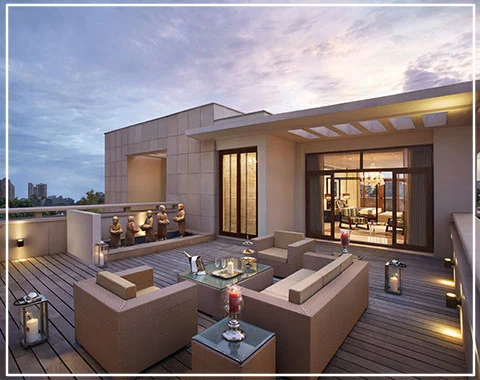
Sizes & Floor Plan
| Type | Sizes |
|---|---|
| Apartments | Sold Out |
| Penthouses | TRIPLEX |
| Villas | 4BHK+HALL+FAMILY LOUNGE |
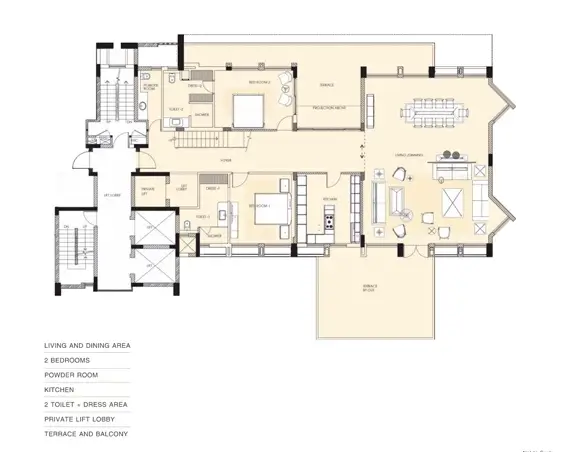
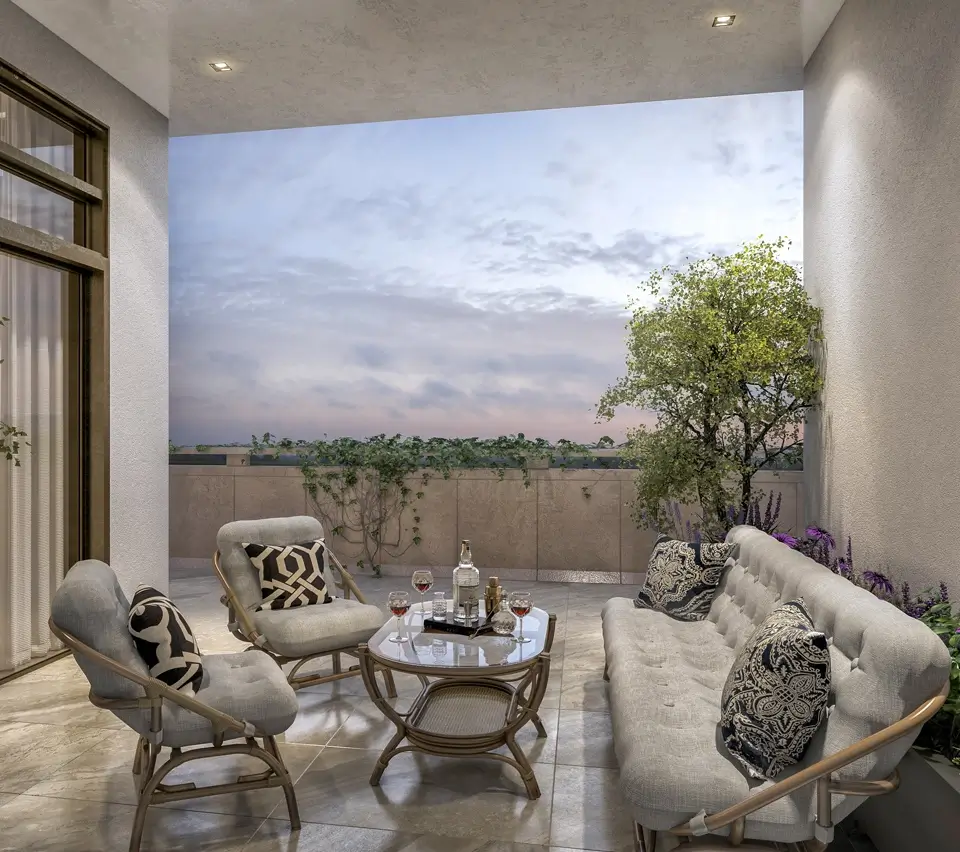
The Hibiscus Features
LIVING ROOM
Flooring imported marble with VRV air conditioning and walls acrylic emulsion paint.
ENTRANCE FOYER
Flooring imported marble with VRV air conditioning and skirting is same as flooring.
GYM ROOM & DECK
Flooring Vinyl/Anti Skid/Artificial Grass and skirting as per flooring with VRV air conditioning in gym & pantry
KITCHEN
Modular kitchen with built in refrigerator, dishwasher, oven/microwave, hib and chimney/sink.
Location Advantages
- 200M To C K Birla Hospital
- 400M To IPSA Day Care
- 400M To Baani Square
- 500M To Cloudnine Hospital
- 700M To SS Plaza
- 1.0 Km To Good Earth City Centre
- 1.5 Km To Park Hospital
- 1.8 Km To Gems Modern School
- 1.8 Km To Nirvana Courtyard
- 2.5 Km To HDFC School
- 2.5 Km To Sapphire Mall
- 2.7 Km To Artemis Hospital
- 2.7 Km To Medanta Medicity
- 3 Km To Unitech Cyber City
- 5.8 Km To Horizon One
MAKE AN APPOINTMENT NOW
Investing in SS Group - The Hibiscus is a best opportunity, this exclusive real estate venture promises you to offer a luxurious living with high end amenities and great price appreciation. To explore more details about the project get in touch with us.
Schedule Site VisitFrequently Asked Questions
Q: What is the Location of SS The Hibiscus?
SS The Hibiscus location is Sector 50, Nirvana Country, Gurgaon with the proximity to major hotspots of the city. SS The Hibiscus site address is surrounded by the lush greenery. Explore more luxury penthouses in Gurgaon here.
Q: What is the SS The Hibiscus Price?
SS The Hibiscus starting price is 9.5 Cr*. SS The Hibiscus price list mentioned the available sizes and the launch price, total cost of SS The Hibiscus apartments. Find SS The Hibiscus flat price and schedule site visit today.
Q: What is The Hibiscus Total Area?
The Hibiscus total area are spread over 13.5 acres of land area. Download SS The Hibiscus floor plan for the better understanding of flat sizes and carpet area.
Q: What is SS The Hibiscus Status?
SS Group - The Hibiscus is a ready to move in project, and the apartments, villas and executive floors are available for sale, rent & resale. Residents are living in the apartments.
Q: What are The Hibiscus Specifications?
The project offers the high-speed elevators, eco-friendly environment, air-conditioned apartments with world class amenities and facilities.
Q: Where to Download SS The Hibiscus Images?
Above listed SS The Hibiscus sales gallery has the latest pictures of interior, exterior & 360 degree view of The Hibiscus project. Download the photos & schedule a site visit.
Q: Details of SS The Hibiscus Clubhouse & Towers
SS The Hibiscus club, lobby & common areas are designed by renowned architects.
Q: What are SS The Hibiscus Maintenance Charges?
SS The Hibiscus maintenance quality is good, connect with us to know SS The Hibiscus maintenance fee.
Q: Is SS The Hibiscus Rera Registered?
The Hibiscus by SS Group Developer is registered under Haryana Real Estate Regulatory Authority i.e. HRERA and is verified as per RERA guidelines.
Q: What is the SS The Hibiscus Pin Code?
Pin code for SS The Hibiscus is 122018, the locality is around Sector 50, Nirvana Country, Gurgaon.
Q: Where to Download SS The Hibiscus Brochure?
Download here at Luxury ResidencesSS The Hibiscus e brochure to find the detailed information about the project.
Q: What is SS The Hibiscus Contact Number?
SS The Hibiscus phone number is available for the residents and for those who have query related to the project. Connect with our sales team at 9899055893.
Q: What are SS The Hibiscus Reviews?
The project is developed by SS Group, the renowned name in the real estate market which offers luxurious facilities to the residents. SS The Hibiscus penthouse are filled with the premium amenities like clubhouse, swimming pool & more.
Q: What are The SS The Hibiscus Updates?
SS Group, a renowned developer in the real estate market is known for its world class services and is always in news for their services or whenever they launch any offer.
Tata Primanti
Sector 72, Sohna Road, Gurugram
PRICE
6.50 Cr* Onwards
SIZES
4750 - 6000 Sq. Ft.
CONFIGURATIONS
Executive Floors, Penthouses
STATUS
Ready To Move
RERA NO.
98 of 2017
About Tata Primanti
Tata Primanti is a series of interconnected orchards, meadows and gardens that are extensively developed. Tata Primanti is a 36-acre residential villas designed with planned greens and wooded parks. The complex consists of premium villas, duplexes, and luxurious tower residences, each of which is equipped with elevated courtyards, open terraces, and private gardens.
Vertilla: It's not just the vertical construction, it's the clever design that defines Vertilla
Executive Apartments: Housed in G+9 and G+11 storey mid-rise buildings with just one apartment on each floor.
Executive Floors: Luxurious duplexes, housed in exclusive 3-storey elegantly designed buildings.
Tower Residences: Luxurious 3 & 4 BHK Vertilla, surrounded by interconnected orchards, formal gardens and squares.
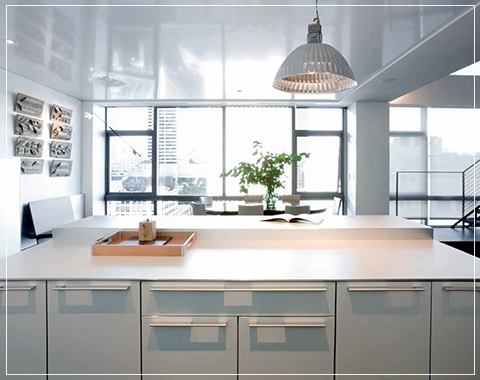
Tata Primanti Highlights
- Residential development spreading over an area of 36 acres
- Uber luxe Vertilla
- The rich flora forms dramatic patterns with stone structures and water features, inspired by Delhi’s Mughal gardens.
- Ensconced within this garden estate are premium Vertilla and duplexes, with courtyards, open terraces and private gardens.
- Green spaces meander from residential areas through manicured lawns to the luxurious clubhouse and spa, inviting residents to spend more time outdoors.
- These 30 to 40 storey high-rise towers offer you breathtaking views of the surroundings.
- Executive Apartments have a separate servant’s room and a service elevator.
- The penthouse units on the top 2 levels have grand open terraces while the ground-floor units have 3 bedrooms with attached private garden areas.
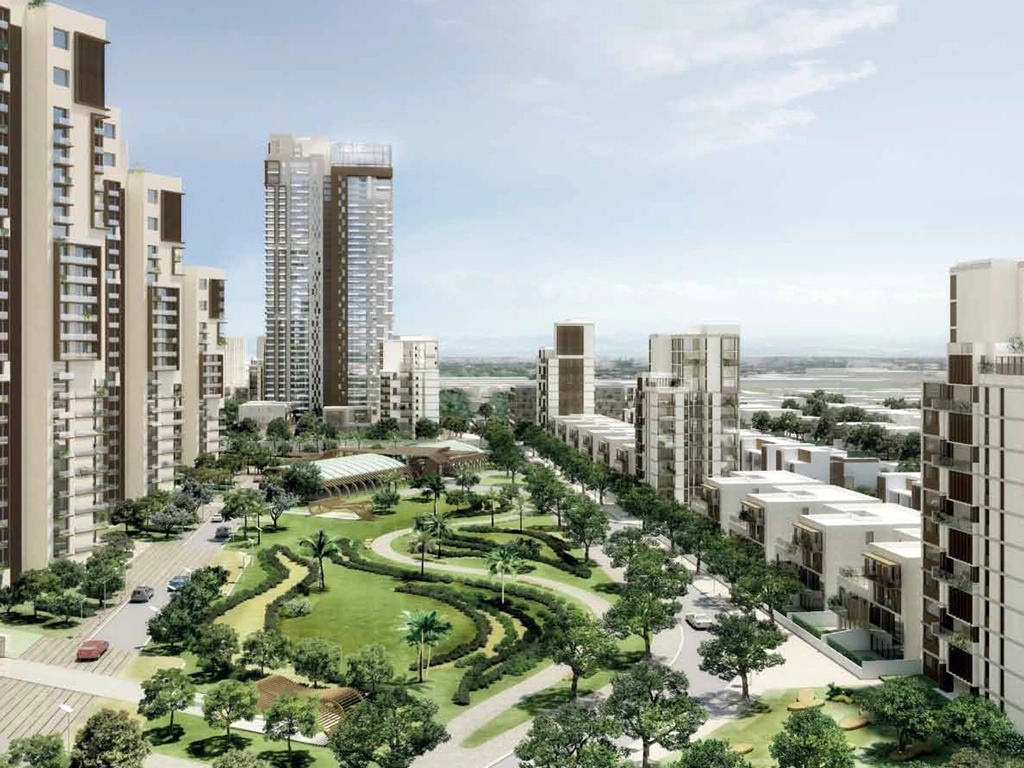
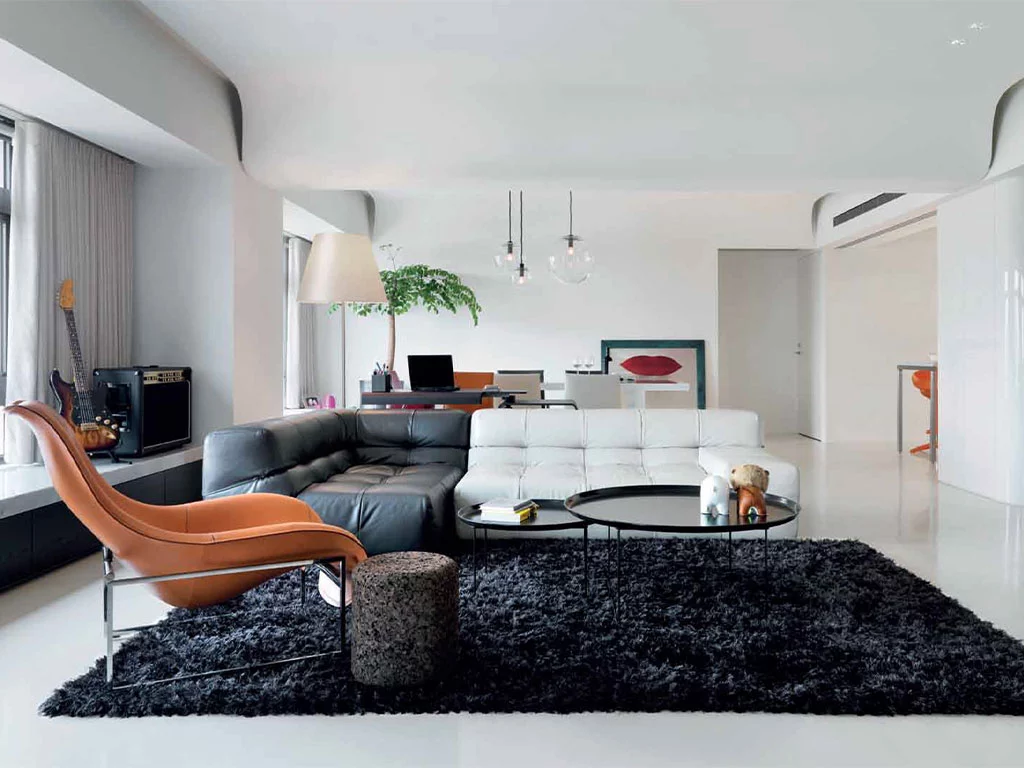
Tata Primanti Amenities
- Outdoor swimming pool
- Indoor temperature-controlled pool
- Multi-media room
- Well-equipped gymnasium
- Table tennis
- Squash Court
- Tennis Courts
- Engineered wooden flooring in master bedroom
- VRF air-conditioning
- Italian marble flooring in living and dining areas
- Executive Floors
- Branded fittings and fixtures
Tata Primanti Images
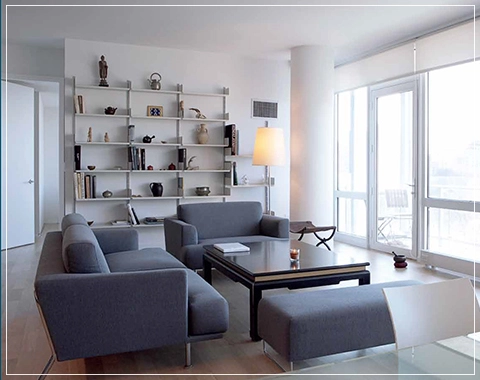
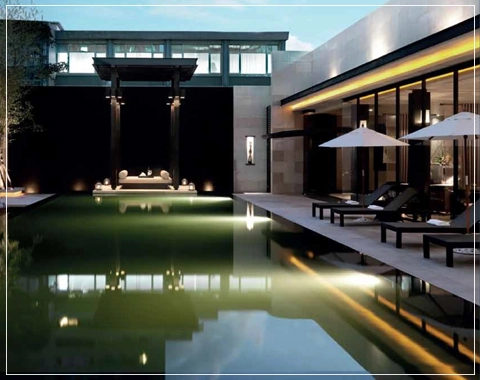
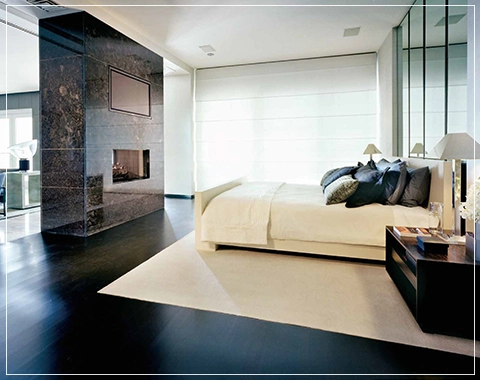

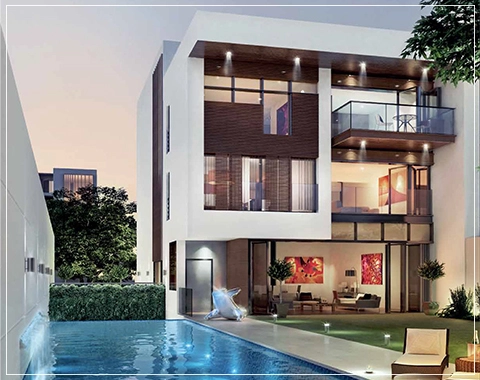
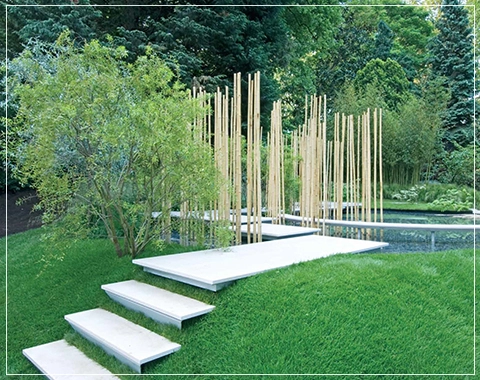
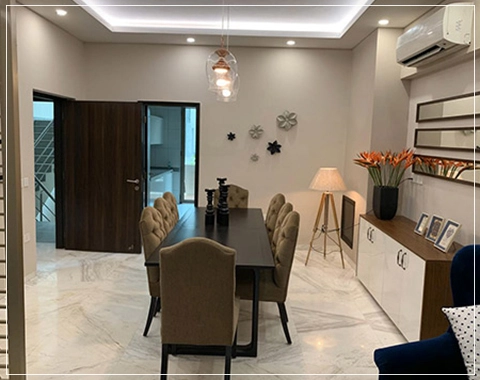
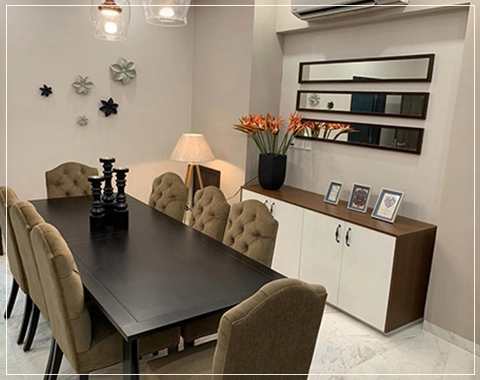
Sizes & Floor Plan
| Type | Sizes |
|---|---|
| Penthouses | 4750 Sq.Ft. |
| Executive Floors | 6000 Sq.Ft. |
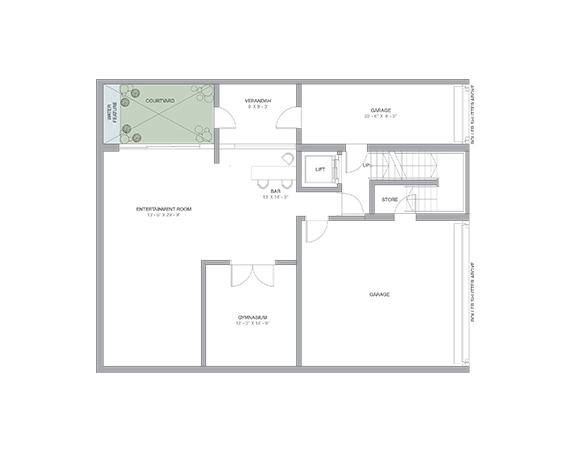
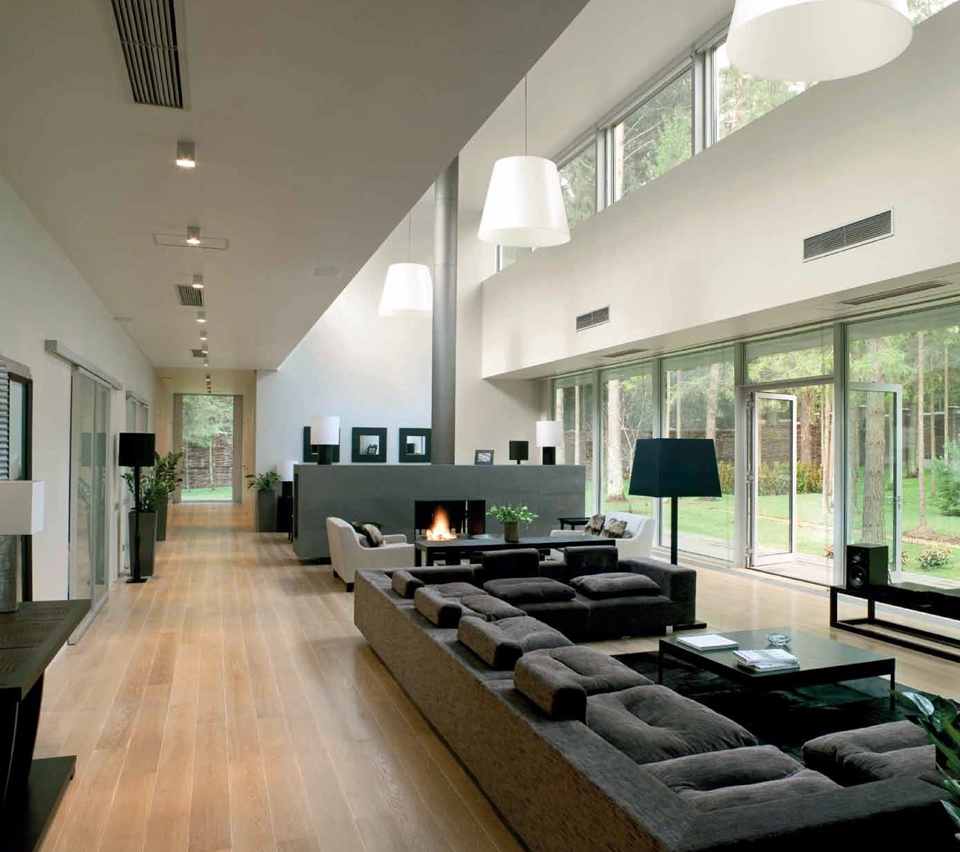
Tata Primanti Features
Tata Primanti is a luxury property in Gurgaon spread over an area of 36 acres and offers Vertilla, duplexes, row houses.
TOWER RESIDENCES
These 30 to 40 storey high-rise towers offer breathtaking views of the surroundings.
GARDEN ESTATE
Tata Primanti garden estate hosts 5 gardens within its premises with central green park.
COMMUNITY BUILDING
Tata Primanti club is carefully planned to provide an entire range of modern amenities to the residents.
VERTILLA
G+3 storey villas with basement, 4 bed residences, skylight courtyard, remote controlled basement parking.
Location Advantages
Its proximity to NH 8 provides quick access to airports, business centres, shopping malls, and a variety of other important destinations are also a stone’s throw away.
| IT Parks | Spaze Tech Park, Bestech Business Tower, Vipul Trade Centre |
| Hospitals | Medanta, Paras, Fortis and Artemis. |
| Restaurants | Pizza Hut, Barbeque Nation, Haldiram’s, Dominos, etc. |
| Shopping | Omaxe City Centre, Ninex City Mall, Spazeedge, Raheja Mall, Decathlon |
| Schools | Amity, Presidium, GD Goenka, Sri Ram, Pathways, DPS International |
MAKE AN APPOINTMENT NOW
Investing in Tata Primanti is a best opportunity, this exclusive real estate venture promises you to offer a luxurious living with high end amenities and great price appreciation. To explore more details about the project get in touch with us.
Schedule Site VisitFrequently Asked Questions
Q: What is the Location of Tata Primanti?
Tata Primanti location is Sector 72, Sohna road, Gurgaon with the proximity to major hotspots of the city.Tata Primanti site address is surrounded by the lush greenery. Explore more luxury penthouses in Gurgaon here.
Q: What is the Tata Primanti Price?
Tata Primanti starting price is 6.50 Cr*. Tata Primanti price list mentioned the available sizes and the launch price, total cost of the Tata Primanti apartments. Find Tata Primanti flat price and schedule site visit today.
Q: What is Tata Primanti Total Area?
Tata Primanti apartments are spread over 36 acres of land area. Download Tata Primanti floor plan for the better understanding of flat sizes and carpet area.
Q: What is the Tata Primanti Status?
Tata Primanti is a ready to move in project, and the apartments, villas and executive floors are available for sale, rent & resale. Residents are living in the apartments.
Q: What are Tata Primanti Specifications?
Primanti project offers the high-speed elevators, eco-friendly environment, air-conditioned apartments with world class amenities and facilities.
Q: Where to Download Tata Primanti Images?
Above listed Tata Primanti sales gallery has the latest pictures of interior, exterior & 360 degree view of the Tata Primanti project. Download the photos & schedule a site visit.
Q: Details of Tata Primanti Clubhouse & Towers
Tata Primanti club, lobby & common areas are designed by renowned architects.
Q: What are the Tata Primanti Maintenance Charges?
Tata Primanti maintenance quality is good, connect with us to know maintenance fee.
Q: Is Tata Primanti Rera Registered?
Tata Primanti by TATA Housing is registered under Haryana Real Estate Regulatory Authority i.e. HRERA and is verified as per RERA guidelines.
Q: What is the Tata Primanti Pin Code?
Pin code for Tata Primanti is 122101, the locality is around the Sector 72, Sohna Road, Gurgaon, Haryana
Q: Where to Download Tata Primanti Brochure?
Download here at Luxury Residences the Tata Primanti e brochure to find the detailed information about the project.
Q: What is Tata Primanti Contact Number?
Tata Primanti phone number is available for the residents and for those who have query related to the project. Connect with our sales team at 9899055893.
Q: What are Tata Primanti Reviews?
market which offers luxurious facilities to the residents. Tata Primanti Penthouse are filled with the premium amenities like clubhouse, swimming pool & more.
Q: What are Tata Primanti Updates?
Tata Housing, a renowned developer in the real estate market is known for its world class services and is always in news for their services or whenever they launch any offer.
Pioneer Araya
Sector 62, Golf Course Extension Road, Gurugram
PRICE
8.39 Cr* Onwards
SIZES
3498 - 10019 Sq. Ft.
CONFIGURATIONS
3, 4 & 5 BHK Apts. & Pent.
STATUS
Ready To Move
RERA NO.
101 of 2017
About Pioneer Araya
The residences at Pioneer Araya are an extension of your refined world, offering an exclusive address that promises the experience of impeccable living. The complex is designed to cater to the most discerning individuals, providing a host of world-class amenities and services.
Pioneer Araya is strategically located, providing easy access to all major parts of the city, ensuring both convenience and peace of mind. The complex offers an ideal blend of comfort, luxury, and exclusivity, making it a perfect place to call home.
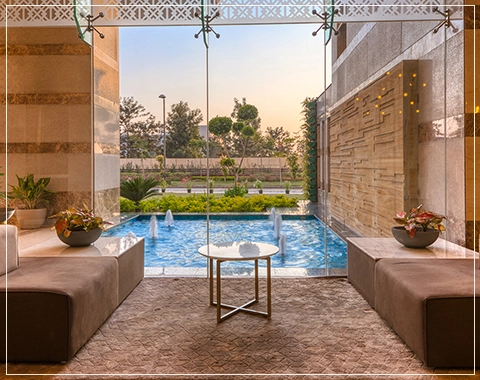
Pioneer Araya Highlights
- 3, 4 and 5 BHK Residential Apartments & Penthouses
- Spread over 14.46 acres of land area
- Total 254 number of units available
- Total 4 number of towers available
- Situated within walking distance from important places
- Araya offers you distinctive conveniences that meet your individual needs
- Designed for the modern connoisseur
- A private sanctuary awaits you at the ensuite bath in your master bedroom
- Residents and their guests at Araya experience an unparalleled lifestyle
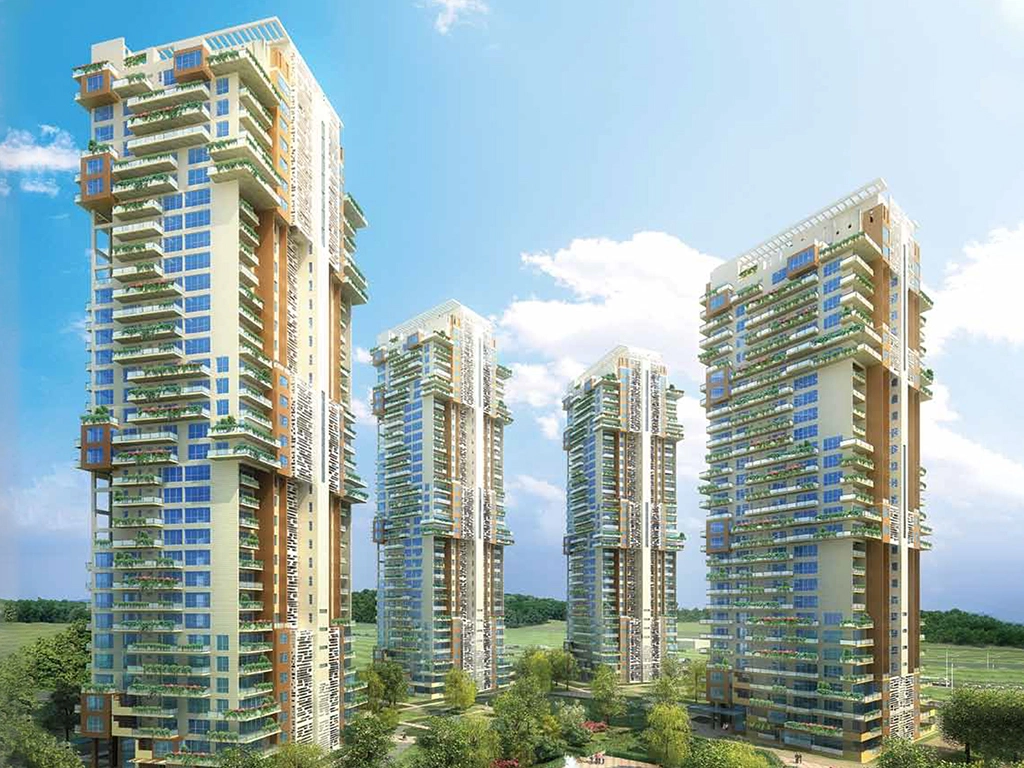
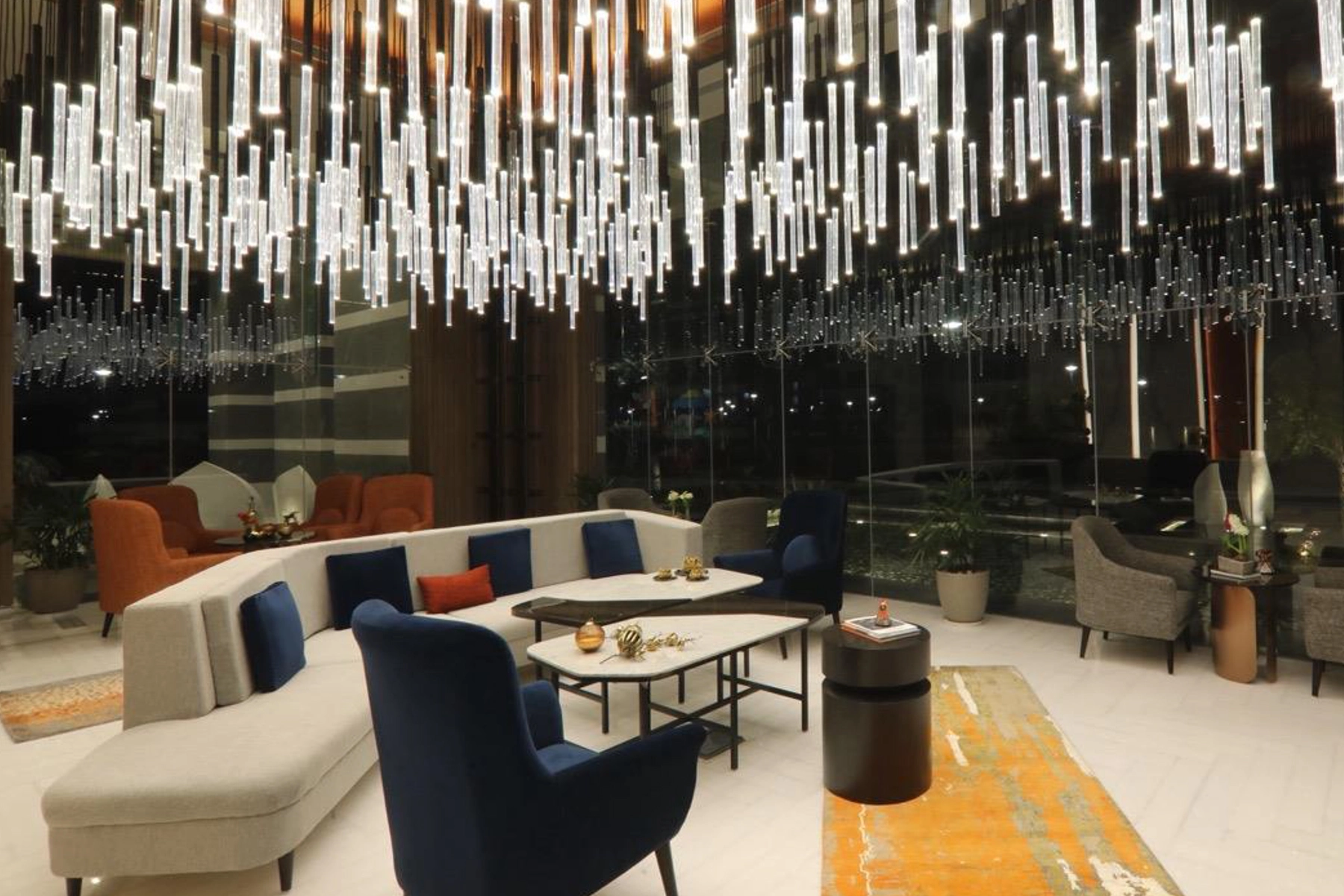
Pioneer Araya Amenities
- Araya offers amenities for a complete life
- ARAYA is ideal for those who are seeking upscale living in the harmony of Gurugram’s heart
- State-of-the-art gymnasium
- World-class indoor squash courts
- Lavish swimming and splash pools
- Luxurious rejuvenating spa
- Exclusive lounge to a chic restaurant
- Spacious kitchen with all modern accessories and fittings
- Premium clubhouse
Pioneer Araya Images
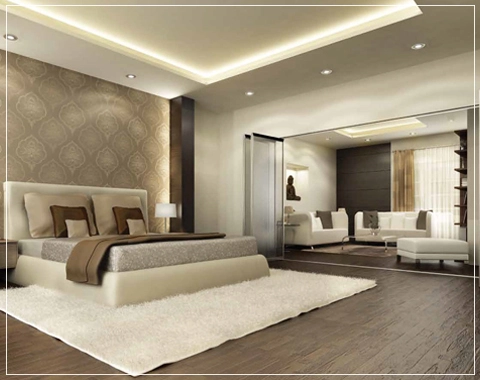
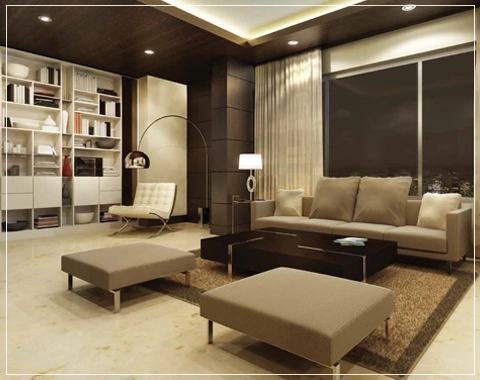
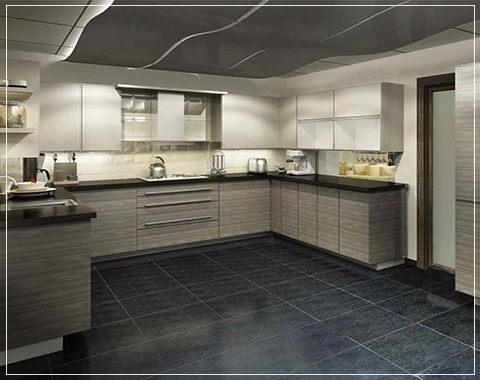
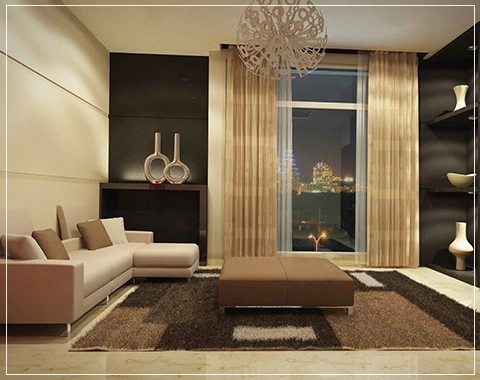
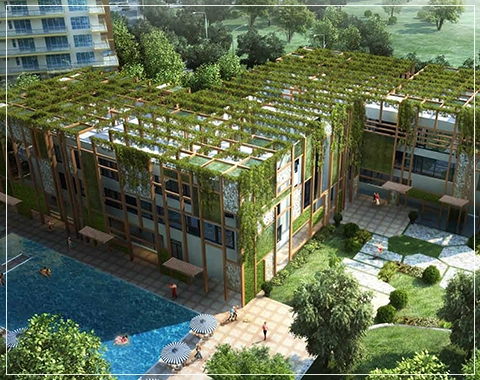
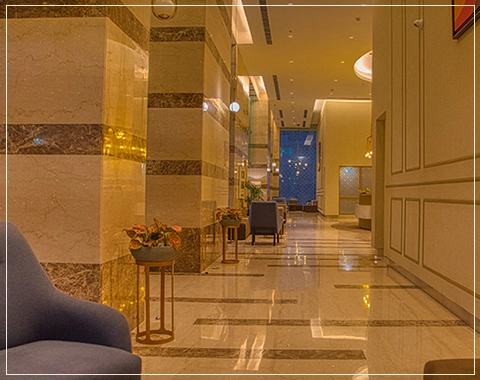

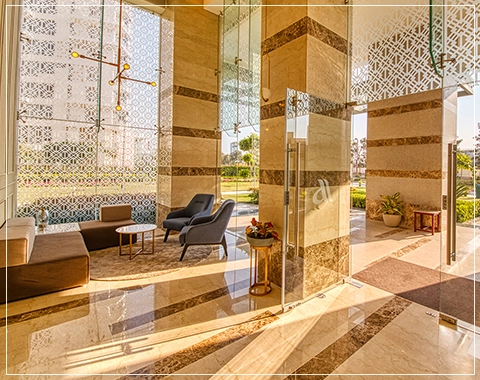
Sizes & Floor Plan
| Type | Sizes |
|---|---|
| 4 BHK | 3498 sq. ft. |
| 5 BHK | 5761 sq. ft. |
| Townhouses | 7673 sq. ft. |
| Penthouses | 10019 sq. ft. |
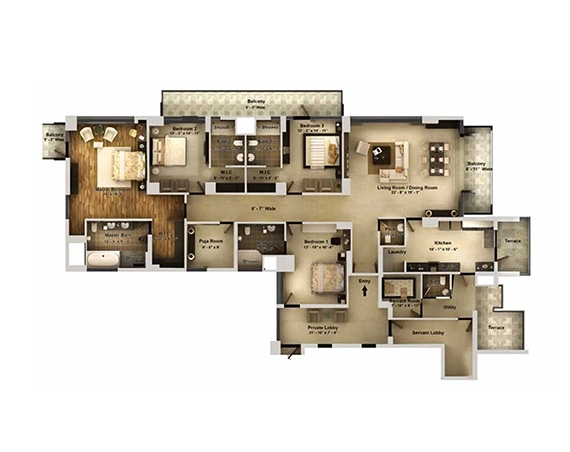
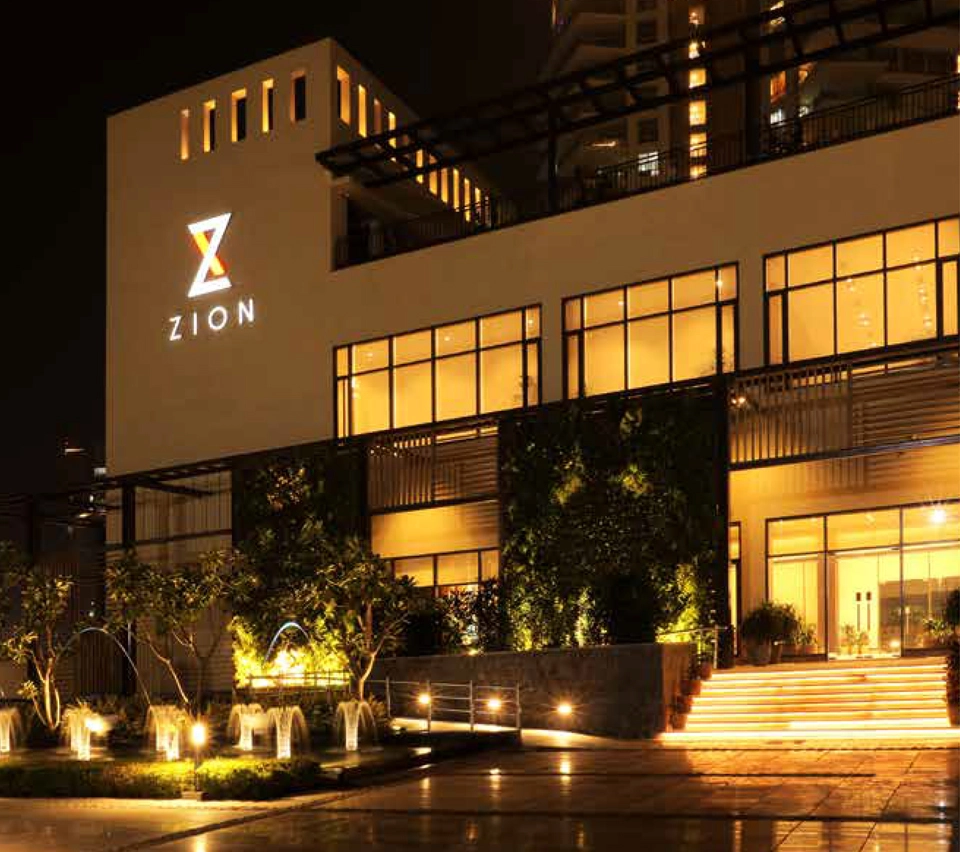
Pioneer Araya Features
THE FINER DETAILS
A private sanctuary awaits you at the ensuite bath in your master bedroom.
EXTRAORDINARY LIVING
Araya gives you the feel of luxury living at the grand duplex residences.
YOUR PRIVATE RETREAT
An extension of your highly refined world, Araya promises the experience of impeccable and incomparable lifestyle.
FURNISHINGS PAST COMPARE
Araya residences emulate uber contemporary feel subtly manifested in architectural style.
Location Advantages
Its proximity to NH 8 provides quick access to airports, business centres, shopping malls, and a variety of other important destinations are also a stone’s throw away.
- 15 minutes drive from Huda City Center
- 30 minutes drive from IGI Airport
- 15 minutes drive from Sohna Road, Gurgaon
- Araya gives you the ease of reach and a complete peace of mind
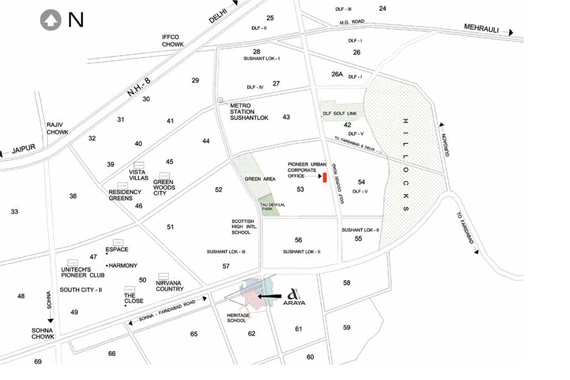
MAKE AN APPOINTMENT NOW
Investing in Pioneer Araya is a best opportunity, this exclusive real estate venture promises you to offer a luxurious living with high end amenities and great price appreciation. To explore more details about the project get in touch with us.
Schedule Site VisitFrequently Asked Questions
Q: What is the Location of The Pioneer Araya?
Pioneer Araya location is Sector 62, Golf Course Extension Road, Gurugram with the proximity to major hotspots of the city. Pioneer Araya site address is surrounded by the lush greenery. Explore more luxury penthouses in Gurgaon here.
Q: What is the Pioneer Araya Price?
Pioneer Araya starting price is 8.39 Cr*. Pioneer Araya price list mentioned the available sizes and the launch price, total cost of the Pioneer Araya apartments. Find Pioneer Araya flat price and schedule site visit today.
Q: What is the Pioneer Araya Total Area?
Pioneer Araya apartments are spread over 14.46 acres of land area. Download Pioneer Araya floor plan for the better understanding of flat sizes and carpet area.
Q: What is the Pioneer Araya Status?
Pioneer Araya is a ready to move in project, and the apartments are available for sale, rent & resale. Residents are living in the apartments.
Q: What are Pioneer Araya Specifications?
The project offers the high-speed elevators, eco-friendly environment, air-conditioned apartments with world class amenities and facilities.
Q: Where to Download Pioneer Araya Images?
Above listed Pioneer Araya sales gallery has the latest pictures of interior, exterior & 360 degree view of the Pioneer Araya project. Download the photos & schedule a site visit.
Q: Details of Pioneer Araya Clubhouse & Towers
Pioneer Araya club, lobby & common areas are designed by renowned architects.
Q: What are the Pioneer Araya Maintenance Charges?
Pioneer Araya maintenance quality is good, connect with us to know Pioneer Araya maintenance fee.
Q: Is Pioneer Araya Rera Registered?
Pioneer Araya by Pioneer Urban Builders is registered under Haryana Real Estate Regulatory Authority i.e. HRERA and is verified as per RERA guidelines.
Q: What is the Pioneer Araya Pin Code?
Pin code for Pioneer Araya is 122102, the locality is around Sector 62, Golf Course Extension Road, Gurugram.
Q: Where to Download Pioneer Araya Brochure?
Download here at Luxury Residences the Pioneer Araya e brochure to find the detailed information about the project.
Q: What is The Pioneer Araya Contact Number?
Pioneer Araya phone number is available for the residents and for those who have query related to the project. Connect with our sales team at 9899055893.
Q: What are The Pioneer Araya Reviews?
The project is developed by Pioneer Urban Builders, the renowned name in the real estate market which offers luxurious facilities to the residents. Pioneer Araya penthouse are filled with the premium amenities like clubhouse, swimming pool & more.
Q: What are The Pioneer Araya Updates?
Pioneer Urban Builders, a renowned developer in the real estate market is known for its world class services and is always in news for their services or whenever they launch any offer.
Pioneer Presidia
Sector 62, Golf Course Extension Road, Gurugram
PRICE
8 Cr* Onwards
SIZES
4937 - 6675 Sq. Ft.
CONFIGURATIONS
4 & 5 BHK Apts.
STATUS
Ready To Move
RERA NO.
69 OF 2017
About Pioneer Presidia
Home, a place that is made of more than just bricks and mortar. A place where the heart resides. It's a place that makes you want to come home every day. Life in that home needs to be special. That home needs to be Presidia. Life here would be different. After all, not everywhere do you find four side open, sublimely designed luxury apartments with nature integrated in the architecture. Not everywhere can you laze around in special sky garden verandahs. Nowhere else will you get a floor space that can accommodate all your dreams. Explore more luxury homes on golf course extension road Presidia: Rise above the rest.
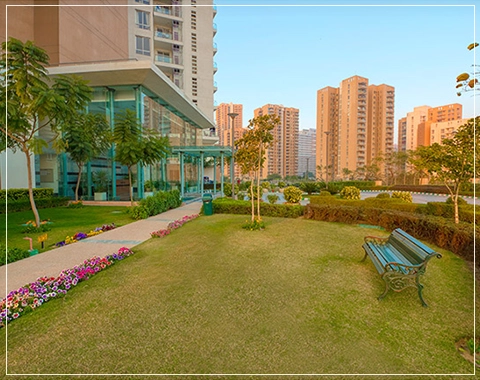
Pioneer Presidia Highlights
- 2 apartments per floor
- Spread over 11 acres of land area
- 228 number of units
- 5 number of towers
- 4 side open apartments
- Premium choices in Garden Verandah + Duplex Units
- 24*7 power back up
- Airy and well ventilated apartments
- 2 passenger and 1 service elevator per tower
- Exclusive club
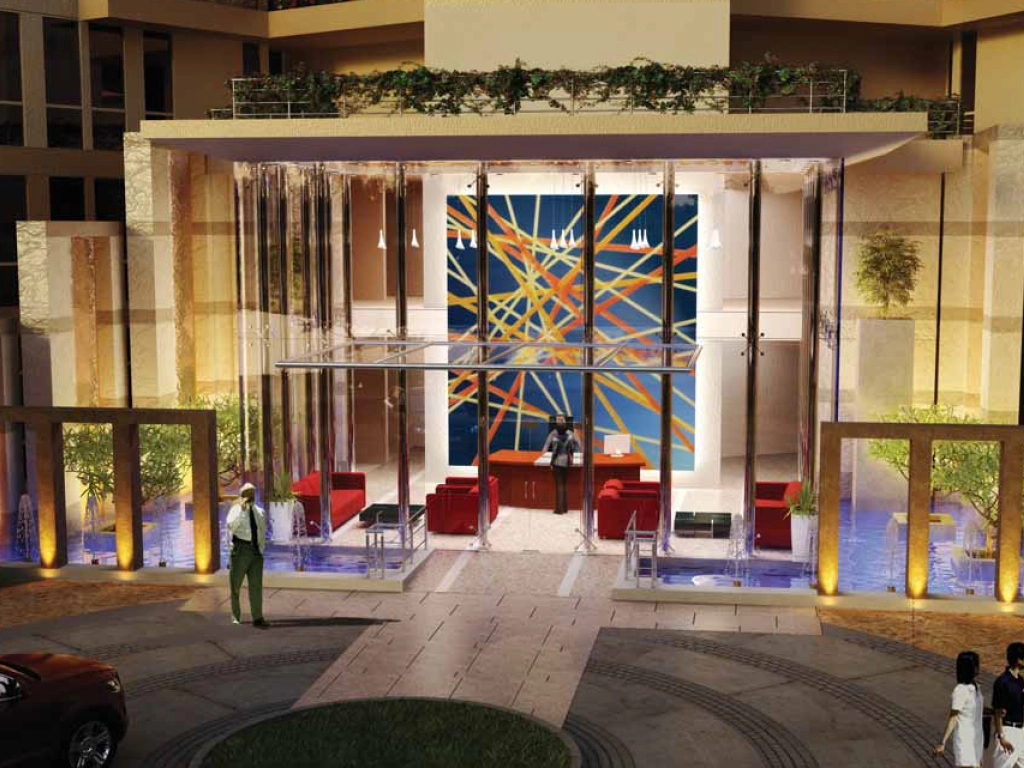
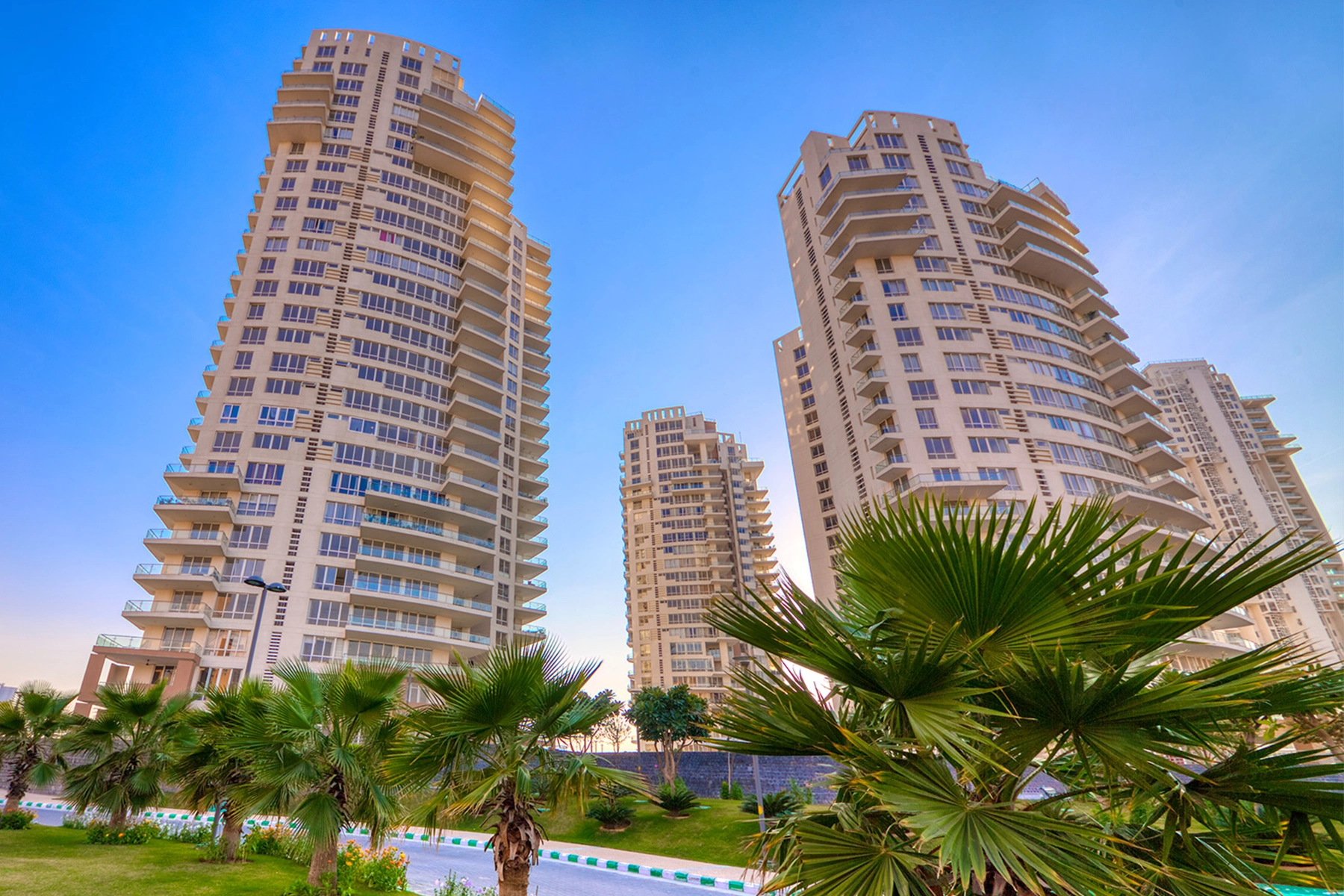
Pioneer Presidia Amenities
- Gymnasium & spa
- High quality electric wiring & modular switches
- 100% power backup
- Provision for LPG gas pipeline
- Fire detection & Sprinkler System
- Optical fiber network
- Provision for cable TV
Pioneer Presidia Images
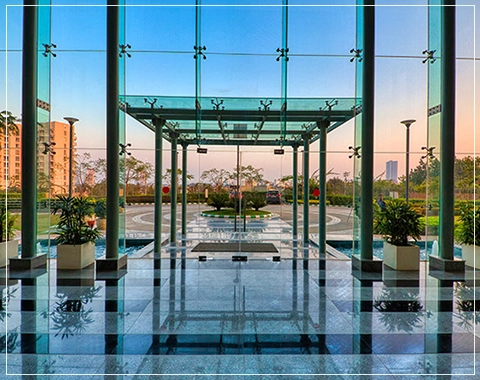
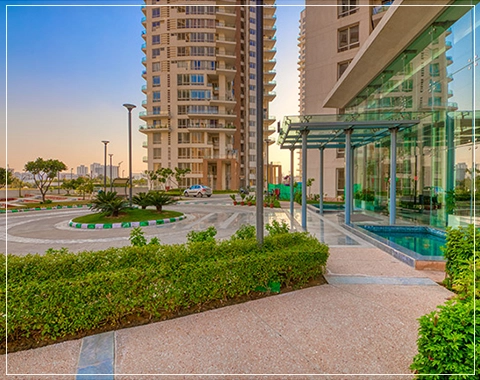

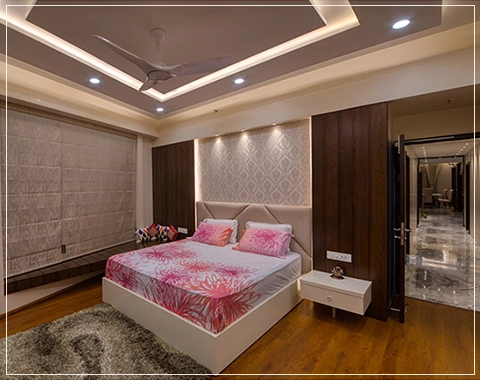
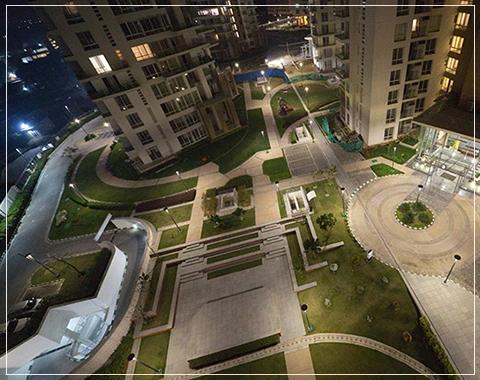
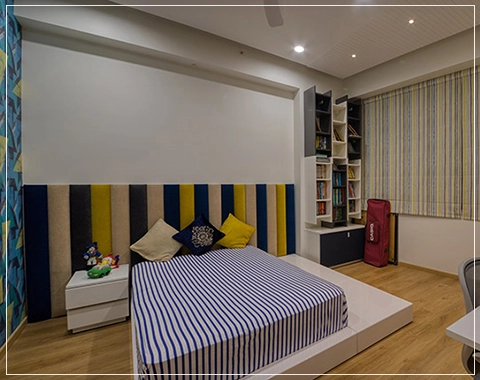
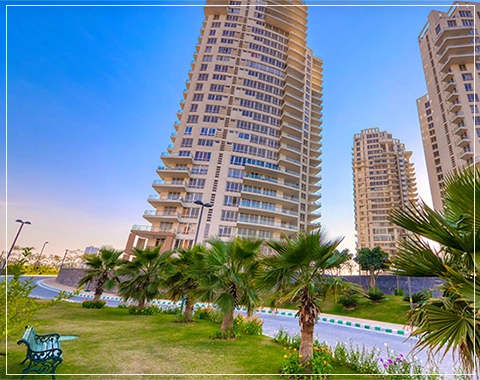
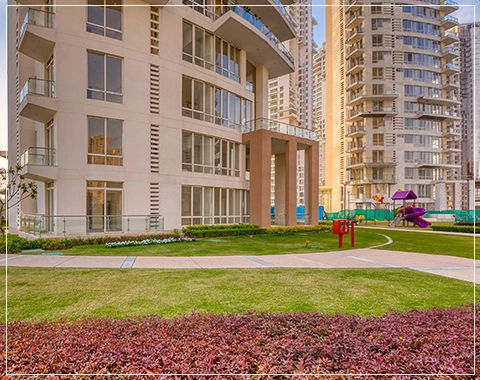
Sizes & Floor Plan
Presidia is a home where in the lap of luxury you let your self be you. It is a home where ultramodern architecture becomes one with nature to nurture your tomorrow.
For rather than building the greens around the homes we have built the homes around the greens. Hanging gardens and green patches have been built into the very architecure of each tower.
Pioneer Presidia Floor Plan sizes range from 4937 Sq. Ft. to 6675 Sq. Ft. depending on your needs.
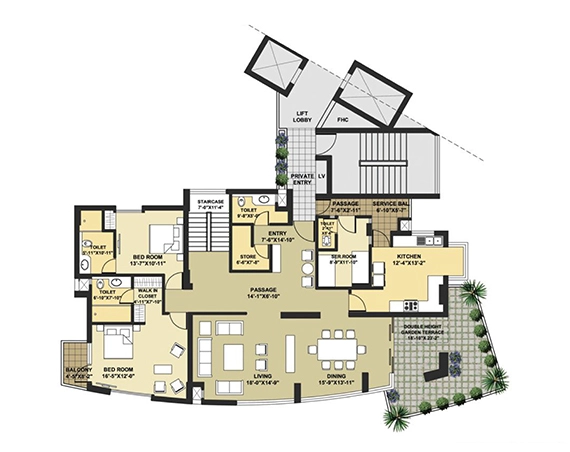
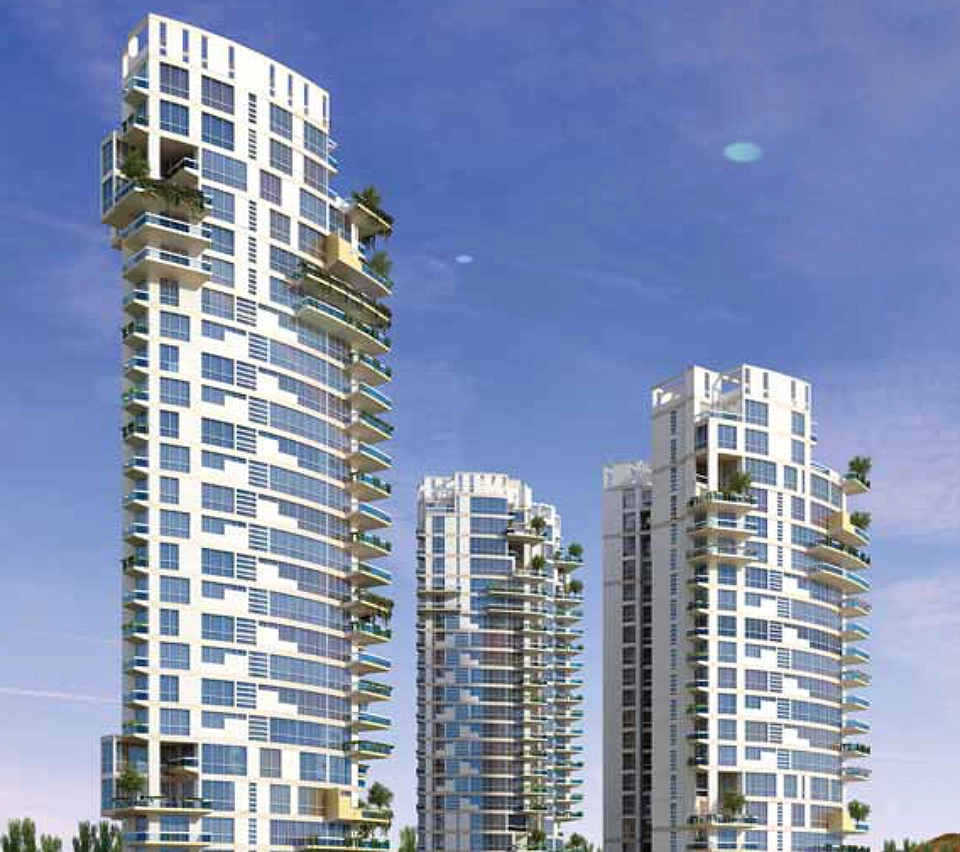
Pioneer Presidia Features
CUTTING EDGE DESIGN
Imagine living in a home that breathes. Presidia does. Split into 5 well-placed residential blocks. It designed to to give enough space for your dreams to live in.
CUT ABOVE THE REST
Keeping in mind your busy lifestyle, we know at home you want to be left alone. The reason we went that extra mile for your privacy & tranquility.
GREENER LIFE
Here you sleep in the care of mother nature.
ROYAL LIFESTYLE
At Presidia, life can be everything you want it to be.
Location Advantages
Located within the first of its kind 11 acres mixed use development project.
- Located in Sector-62 Gurgaon.
- Well-Connected to Golf Course Road.
- 12 Minute from Lotus Valley International School.
- 20 Minute From distance from Omaxe Gurgaon Mall.
- 30 Minute drive from IGI Airport.
- 30 Minute distance from Medanta The Medicity Hospital.
- A short distance from Sector-60, Sector-61, and Sector-65.
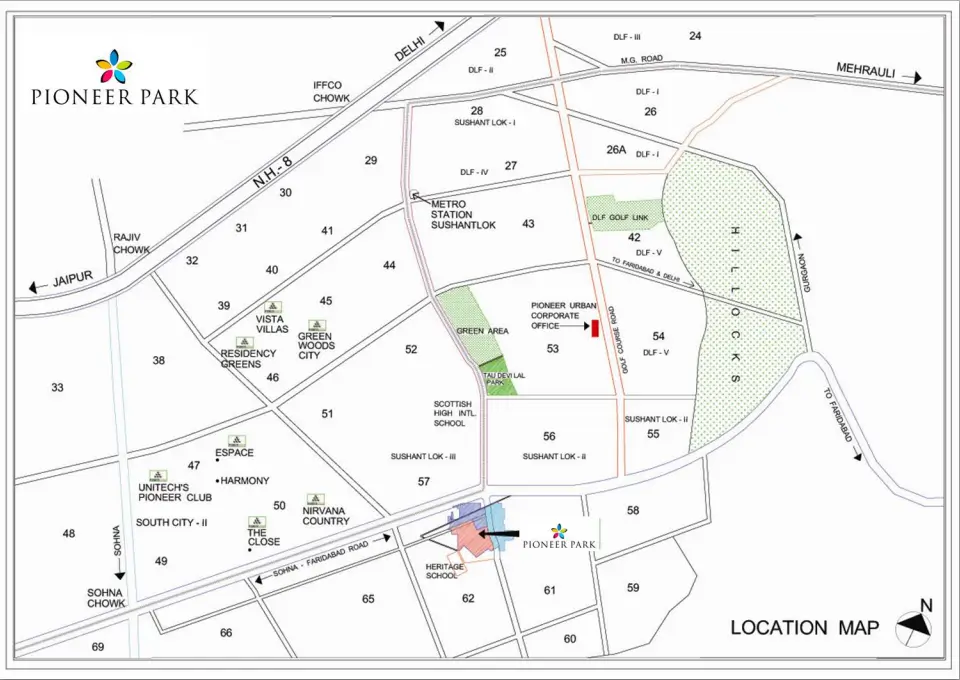
MAKE AN APPOINTMENT NOW
Investing in Pioneer Presidia is a best opportunity, this exclusive real estate venture promises you to offer a luxurious living with high end amenities and great price appreciation. To explore more details about the project get in touch with us.
Schedule Site VisitFrequently Asked Questions
Q: What is the Location of The Pioneer Presidia?
Pioneer Presidia location is Sector 62, Golf Course Extension Road, Gurugram with the proximity to major hotspots of the city. The Pioneer Presidia site address is surrounded by the lush greenery. Explore more luxury flats in Gurgaon here.
Q: What is the Pioneer Presidia Price?
Pioneer Presidia starting price is 8 Cr*. The Pioneer Presidia price list mentioned the available sizes and the launch price, total cost of the Pioneer Presidia apartments. Find Pioneer Presidia flat price and schedule site visit today.
Q: What is the Pioneer Presidia Total Area?
The Pioneer Presidia apartments are spread over 14.46 acres of land area. Download Pioneer Presidia floor plan for the better understanding of flat sizes and carpet area.
Q: What is the Pioneer Presidia Status?
Pioneer Presidia is a ready to move in project, and the apartments are available for sale, rent & resale. Residents are living in the apartments.
Q: What are Pioneer Presidia Specifications?
The project offers the high-speed elevators, eco-friendly environment, air-conditioned apartments with world class amenities and facilities.
Q: Where to Download Pioneer Presidia Images?
Above listed Pioneer Presidia sales gallery has the latest pictures of interior, exterior & 360 degree view of the Pioneer Presidia project. Download the photos & schedule a site visit.
Q: Details of Pioneer Presidia Clubhouse & Towers
The Pioneer Presidia club, lobby & common areas are designed by renowned architects.
Q: What are the Pioneer Presidia Maintenance Charges
Pioneer Presidia maintenance quality is good, connect with us to know Pioneer Presidia maintenance fee.
Q: Is Pioneer Presidia Rera Registered?
The Pioneer Presidia by Pioneer Urban Builders is registered under Haryana Real Estate Regulatory Authority i.e. HRRERA and is verified as per RERA guidelines.
Q: What is the Pioneer Presidia Pin Code?
Pin code for Pioneer Presidia is 122102, the locality is around the Sector 62, Golf Course Extension Road, Gurugram.
Q: Where to Download Pioneer Presidia Brochure?
Download here at Luxury Residences the Pioneer Presidia e brochure to find the detailed information about the project.
Q: What is The Pioneer Presidia Contact Number?
Pioneer Presidia phone number is available for the residents and for those who have query related to the project. Connect with our sales team at 9899055893.
Q: What are The Pioneer Presidia Reviews?
The project is developed by Pioneer Urban Builders, the renowned name in the real estate market which offers luxurious facilities to the residents. Pioneer Presidia penthouse are filled with the premium amenities like clubhouse, swimming pool & more.
Q: What are The Pioneer Presidia Updates?
Pioneer Urban Builders, a renowned developer in the real estate market is known for its world class services and is always in news for their services or whenever they launch any offer.
Central Park Bellavista Towers
Sector 48, Sohna Road, Gurugram
PRICE
2.98 Cr* Onwards
SIZES
1065 - 1607 Sq. Ft.
CONFIGURATIONS
1 BHK & Studio
STATUS
Under Construction
RERA NO.
GGM/379/111/2019/73
About Bellavista Towers
Central Park Bellavista Towers, the cutting edge of Japanese luxury. We at Central Park went great lengths to curate exclusive privileges that make Bellavista Towers a home away from home for our esteemed Japanese residents. The Executive Lounge manifests attention to detail which is the defining trait of the Japanese Craftsmanship and has been created to provide the Japanese expats a warm welcome at all times.
The Studio apartments manifest the best utilization of space and have been crafted to provide Japanese expats, the uniqueness of their culture. The 1BHK apartments are best suited for the big wigs of the Japanese corporate world who deserve an abode that mirrors their success.

Central Park Bellavista Towers Highlights
- Total 32 floors & 359 units
- Number of units on each floor 13
- Studio Apartments: 165 units & 1 BHK: 194 units
- Apartment with 11 ft. (floor to ceiling) height
- High speed lifts with 9 ft. ceiling height and 8 ft. door height
- Glass railing in balconies
- Double step mechanical parking at upper basement
- Japanese speaking butlers on each floor
- Authentic Japanese restaurant
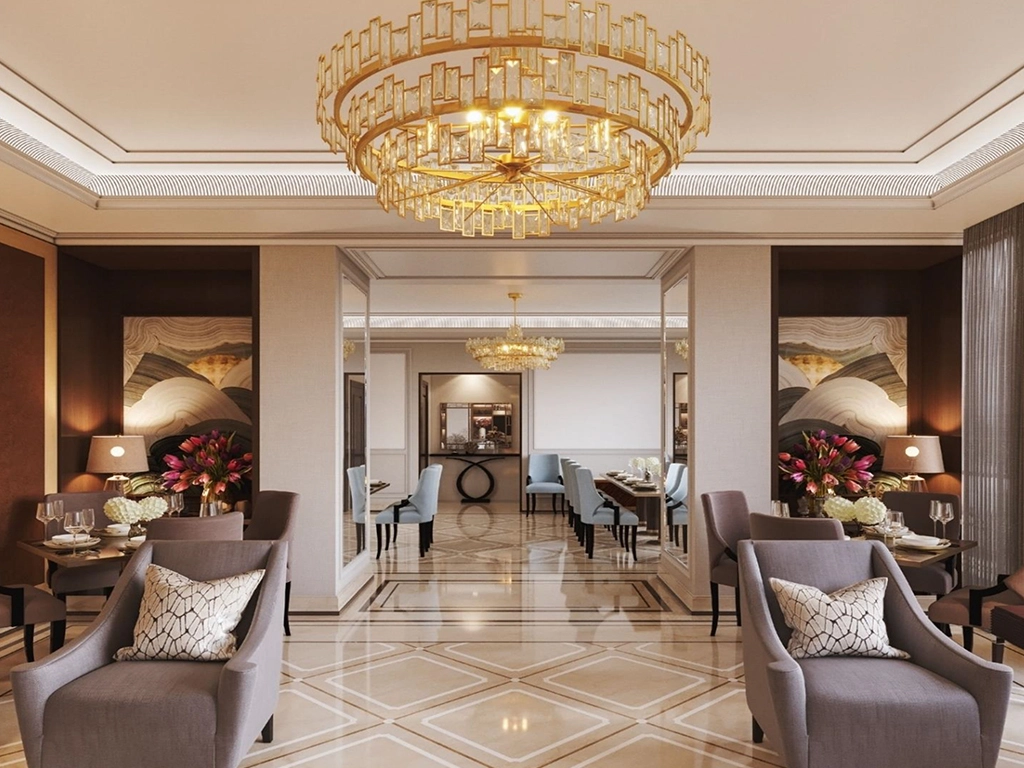
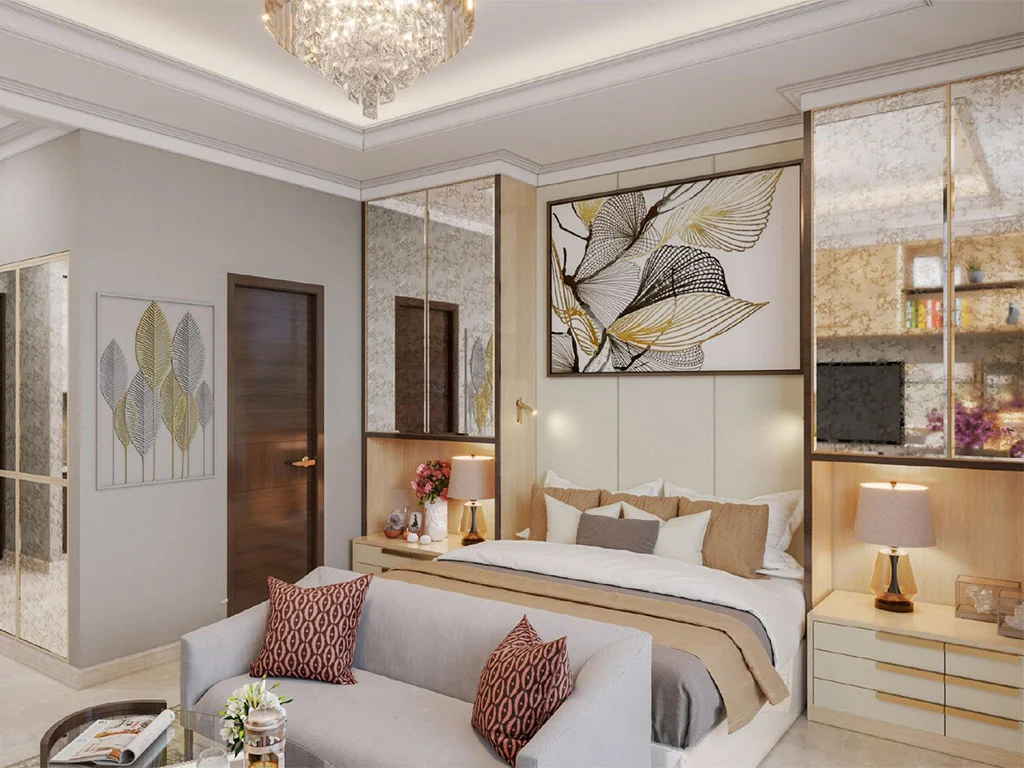
Central Park Bellavista Towers Amenities
- 3 Tier Security with 24x7 CCTV
- Air purification system in each apartment
- Concierge service
- Helipad on top of tower
- Smart homes
- Air-conditioned lobby, Light Fixture, Chandelier and Art work
- Wi-Fi connectivity everywhere including lobby
Central Park Bellavista Towers Images








Sizes & Floor Plan
| Type | Floor Plan |
|---|---|
| Studio | 1065 - 1217 Sq.Ft. |
| 1 BHK | 1356 - 1607 Sq.Ft. |
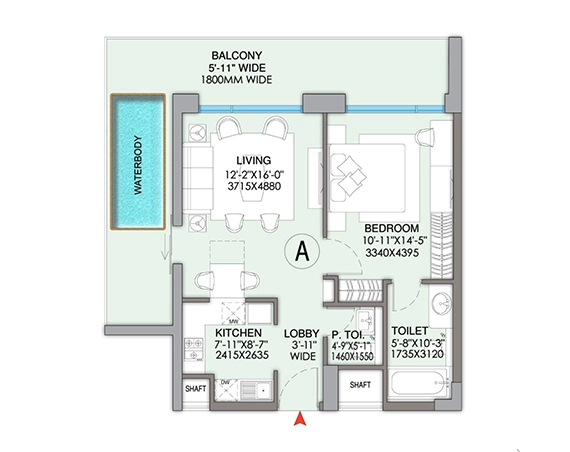
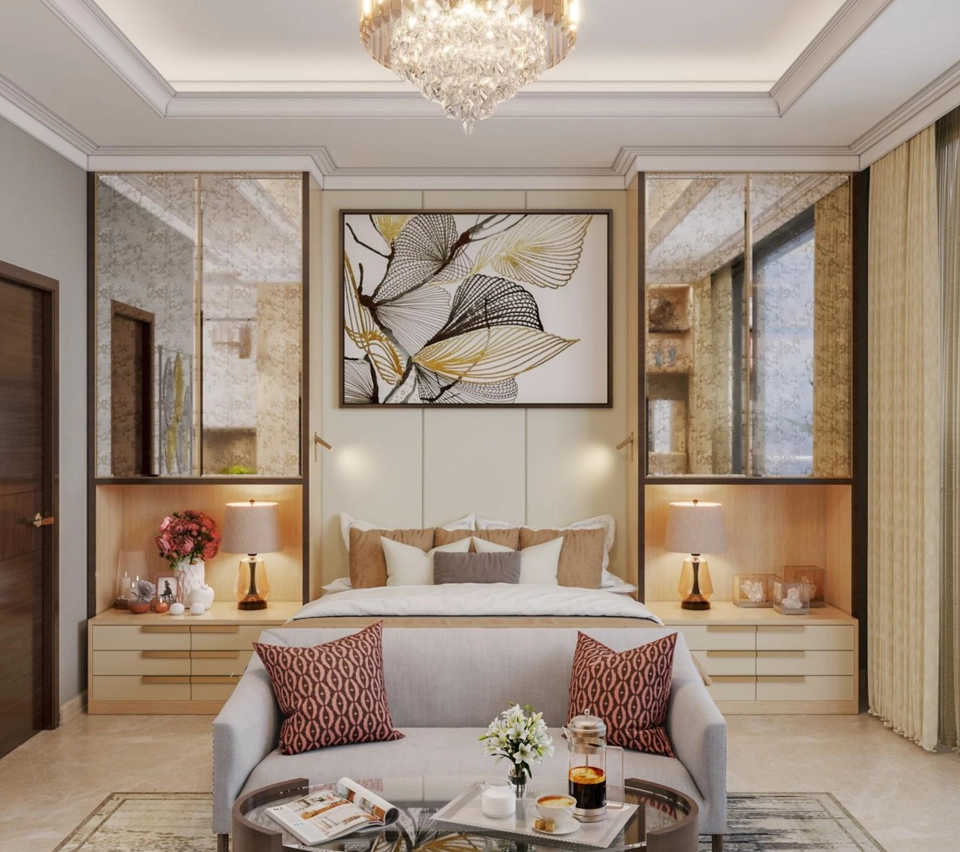
Bellavista Towers Features
STUDIO APARTMENT
These Studio Apartments provides the best utilisation of space.
1 BHK APARTMENT
These apartments are best suited for the big wigs of the Japanese corporate.
JAPANESE RESTAURANT
Authentic Japanese Restaurant, Japanese themed interiors & crockery/cutlery.
EXCLUSIVE LOUNGE
It manifests attention to detail which is defining trait of Japanese Craftsmanship.
Location Advantages
Located in Sector 48, Gurgaon, Central Park Resorts is just a few minutes drive away from major destinations:
- Rajiv Chowk/NH8 – 5 mins
- Vivanta by Taj – 10 mins
- Huda City Centre – 10 mins
- Golf Course Road – 15 mins
- Ambience mall – 15 Mins
- IGI Airport – 25 mins
MAKE AN APPOINTMENT NOW
Investing in Central Park Bellavista Towers is a best opportunity, this exclusive real estate venture promises you to offer a luxurious living with high end amenities and great price appreciation. To explore more details about the project get in touch with us.
Schedule Site VisitFrequently Asked Questions
Q: What is the Location of Central Park BellaVista?
Central Park Bella Vista location is Sector 48, Sohna Road, Gurgaon with the proximity to major hotspots of the city. Central Park Bella Vista site address is surrounded by the lush greenery. Explore more luxury apartments in Gurgaon here.
Q: What is Central Park BellaVista Price?
Central Park Bellavista starting price is 2.98 Cr*. Bella Vista price list mentioned the available sizes and the launch price, total cost of the studio & 1 BHK apartments. Find Central Park Bellavista price and schedule site visit today.
Q: What is Central Park Bellavista Total Area?
Central Park Bellavista apartments is a part of central park resort which is spread over approx 50 acres of land area. Download Central Park Bellavista floor planfor the better understanding of flat sizes and carpet area.
Q: What is the Status of Central Park Bellavista Gurgaon?
Central Park Bella Vista is a under construction project and project is located in Sector 48, Sohna Road, Gurgaon.
Q: What are Specifications of Central Park Bellavista?
The project offers the high-speed elevators, eco-friendly environment, air-conditioned apartments with world class amenities and facilities.
Q: Where to Download Central Park Bellavista Images?
Above listed Central Park Bellavista sales gallery has the latest pictures of interior, exterior & 360 degree view of Central Park Bellavista project. Download the photos & schedule a site visit.
Q: Details of Central Park Bellavista Clubhouse & Towers
Central Park Bellavista club, lobby & common areas are designed by renowned architects. There are total One Tower at Central Park Bellavista that are covered with the greenery.
Q: What are Central Park Bellavista Maintenance Charges?
Bellavista maintenance quality is good, connect with us to know Central Park Bellavista maintenance charges.
Q: Is Central Park Bellavista Rera Registered?
Bellavista Towers by Central Park is registered under Haryana Real Estate Regulatory Authority i.e. HRERA and is verified as per RERA guidelines.
Q: What is the Pincode Central Park Bellavista ?
Pin code for Central Park Bellavista is 122002, the locality is around the Sohna Road, Gurgaon.
Q: Where to Download Central Park Bellavista Brochure?
Download here at Luxury Residences Central Park Bellavista E brochure to find the detailed information about the project.
Q: What is Central Park Bellavista Contact Number?
Central Park Bellavista phone number is available for the residents and for those who have query related to the project. Connect with our sales team at 9899055893.
Q: What are Central Park Bellavista Reviews?
The project is developed by Central Park, the renowned name in the real estate market which offers luxurious facilities to the residents. Central Park Bellavista apartments are filled with the premium amenities like clubhouse, swimming pool & more.
Q: What are Central Park Bellavista Updates?
Central Park, a renowned developer in the real estate market is known for its world class services and is always in news for their services or whenever they launch any offer.
DLF Imperial Residences
DLF City Phase I, II & III, Gurgaon
PRICE
On Request
SIZES
270 Sq. Yds. Onwards
CONFIGURATIONS
4 BHK Independent Floor
STATUS
Under Construction
RERA NO.
GGM/520/252/2021/88
About DLF Imperial Residences
DLF Imperial Residences, offers ultra-luxurious low-rise independent floors at the most prominent location of DLF City Phase I, II & III, Gurgaon. It's all about having your own space. These independent units are smartly designed to give you lots of space. Each room is well-lit and gets fresh air. There's covered parking, an elevator, and security cameras for safety. DLF Imperial Residences low-rise independent floors comes with 4 bedrooms, with staff room and storage in the basement. Enjoy a unique urban lifestyle where you get the best of both worlds: privacy and the convenience of city life. Welcome to this spacious, luxury living haven close to the city.
DLF Imperial Residences Gurgaon are just a short drive or walk from the bustling city with its vibrant colours and energetic vibes. Just minutes away from your little world, you'll find trendy restaurants and bars at DLF Cyberhub. You can enjoy seamless connectivity with all major roads, metro stations and highways.
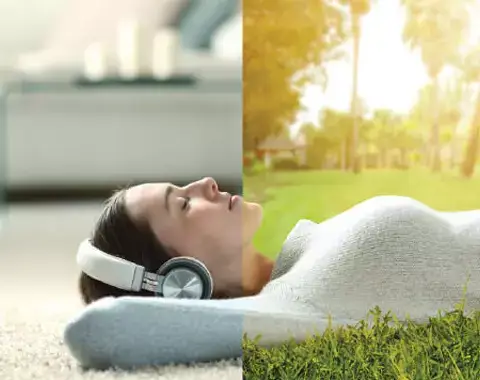
DLF Imperial Residences Highlights
- Strategically located in DLF City Phase I, II & III, Gurgaon.
- DLF Cybercity and Cyber hub is a short drive away.
- Enhanced floor-to-floor height up to 3.2 meters.
- Fully fitted modular kitchen with branded appliances.
- 100% Centralised Power backup.
- An exquisite terrace garden.
- Gated community with 5 Tier Security.
- Each Homes Comes With Home Automation


DLF Imperial Residences Amenities
- Childrens Play Area
- Jogging/Cycling Track
- Terraces Garden
- Swimming Pool
- Luxury Club House
- VRV Airconditioning
- 5-tier CCTV Security
- Large running decks.
- Video door phones with access control
- Covered car parking
DLF Imperial Residences Images
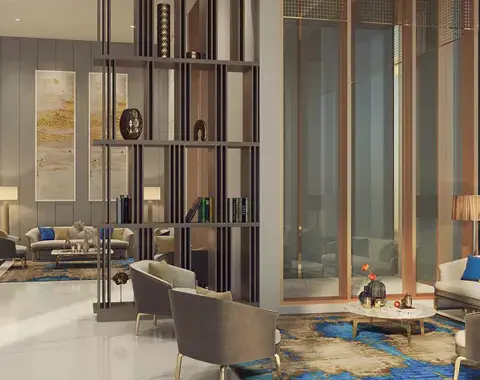

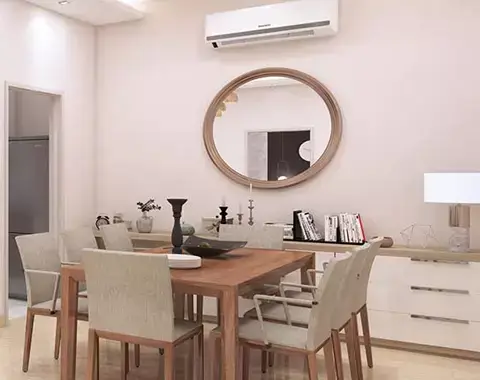
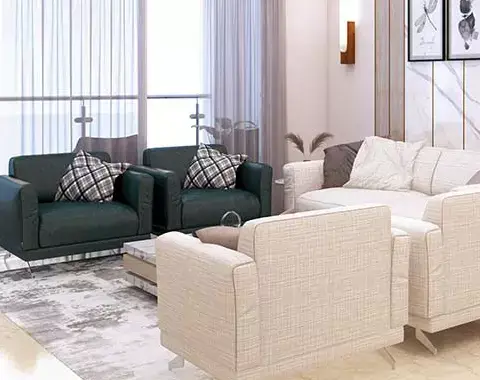



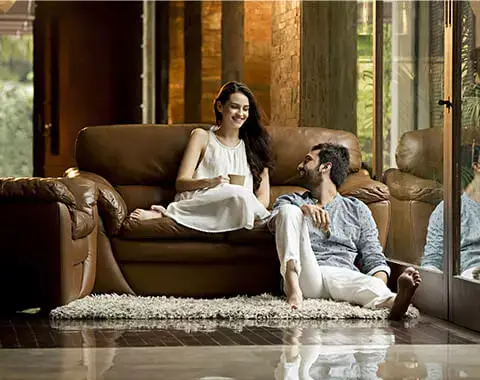
Sizes & Floor Plan
| Type | Floor Plan | Price |
|---|---|---|
| 4 BHK | 270 Sq. Yds. Onwards | On Request |
| 4 BHK | 316 Sq. Yds. Onwards | On Request |
| 4 BHK | 450 Sq. Yds. Onwards | On Request |


DLF Imperial Residences Features
LUXURY CLUBHOUSE
You can enjoy leisure, dining, and sporting activities right in your neighbourhood at DLF Club 3.
TERRACE GARDEN
Relax in the fresh air of your terrace garden and let stress melt away. Organize parties with friends and family.
LOW RISE FLOORS
Enjoy low rise luxury independent floors (G+ 4) with covered car parking and servant room.
MODULAR KITCHEN
DLF Offers the super branded modular kitchen with all branded appliances in DLF Imperial Residences project.
Location Advantages
DLF Imperial Residences is located at one of the city's most prominent locations. You can easily be connected to significant landmarks like schools, shopping centres and hospitals.
- 4.0 Kms From Shiv Nadar School, DLF City Phase I
- 7.5 Kms From Medanta Medicity Hospital
- 3.7 Kms From DLF Cyberpark
- 2.9 Kms From Aravalli Biodiversity Park, Gurgaon
- 1.0 Kms From DLF City Phase II Metro Station
- 12.0 Kms From IGI Airport, New Delhi
- 4.5 Kms From Ambience Mall, Gurgaon
- 3.2 Kms From The Oberoi Hotel, Gurugram

MAKE AN APPOINTMENT NOW
Investing in DLF Imperial Residences is a best opportunity, this exclusive real estate venture promises you to offer a luxurious living with high end amenities and great price appreciation. To explore more details about the project get in touch with us.
Schedule Site VisitFrequently Asked Questions
Q: What is the Location of DLF Imperial Residences?
DLF Imperial Residences location is DLF City Phase I, II & III, Gurgaon. The project is located at the prime location of the Gurgaon. Explore DLF residential projects here.
Q: What is DLF Imperial Residences Price?
The starting price of DLF Imperial Residences is On Request. The price list mentioned the available sizes and the launch price, total cost of the DLF Imperial Residences Project. Find Imperial Residences By DLF floor price and schedule site visit today.
Q: What is DLF Imperial Residences Total Area?
DLF Imperial Residences is spread over acres of total land area. Download DLF Imperial Residences floor plan for the better understanding of flat sizes and carpet area.
Q: What is DLF Imperial Residences Status?
DLF Imperial Residences is an under construction project and the independent floors are not ready yet, but they are available for sale.
Q: What are DLF Imperial Residences Specifications?
The project offers the eco-friendly environment, with world class amenities and facilities.
Q: Where to Download DLF Imperial Residences Images?
Above listed DLF Imperial Residences sales gallery has the latest pictures of interior, exterior & 360 degree view of the DLF Imperial Residences project. Download the photos & schedule a site visit.
Q: Details of DLF Imperial Residences Clubhouse & Towers?
The DLF Imperial Residences clubhouse is located in phase 3 by the name of DLF Club 3 and offers many amenities.
Q: What are DLF Imperial Residences Maintenance Charges?
DLF Imperial Residences maintenance quality is good, connect with us to know the project maintenance fee.
Q: Is DLF Imperial Residences Rera Registered?
DLF Imperial Residences by DLF India is registered under Haryana Real Estate Regulatory Authority i.e. HRERA and is verified as per RERA guidelines.
Q: What is DLF Imperial Residences Pin Code?
Pin code for DLF Imperial Residences is 122002, the locality is around the Phase 1,2 and 3, Gurgaon and is well connected with the golf course road.
Q: Where to Download DLF Imperial Residences Brochure?
Download here at Luxury Residences the DLF Imperial Residences e brochure to find the detailed information about the project.
Q: What is DLF Imperial Residences Contact Number?
DLF Imperial Residences official phone number is available for the residents and for those who have query related to the project. Connect with our sales team at 9899055893.
Q: What are DLF Imperial Residences Reviews?
The project will be DLF India, the renowned name in the real estate market which offers luxurious facilities to the residents.
Q: What are DLF Imperial Residences Updates?
DLF India, a reputed developer in the real estate market is known for its world class services and is always in news for their services or whenever they launch any offer.
DLF Royale Residences
DLF City Phase 1 & 3, Gurgaon
PRICE
On Request
SIZES
269 Sq. Yds.* Onwards
CONFIGURATIONS
4 & 5 BHK Independent Floor
STATUS
Under Construction
RERA NO.
HARERA/GGM/547/279/2022/22
About DLF Royale Residences
DLF Royale Residences independent floors located at DLF City Phase 1 and 3 Gurgaon. These separate units are smartly designed to give you lots of space, with well-lit rooms and natural airflow. DLF Royale Residences low rise floors have 4, or 5 bedrooms, plus a staff room and basement storage for extra convenience. Aside from that, you will be blessed with seamless accessibility to DLF Cybercity, MG Road, and Sikanderpur metro stations, in addition to a wide array of social opportunities in the area.
Living in DLF Independent Floors lets you experience the wonder, privilege and excitement of city life without the chaos. Embrace cultured cosmopolitan living in Gurugram, where family life meets culture. Take advantage of exceptional amenities and discover unmatched quality.
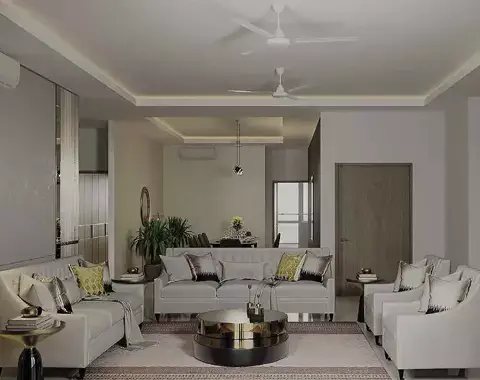
DLF Royale Residences Highlights
- One Home Per Floor
- Gated community with 5 Tier Security.
- Spacious interiors with enhanced floor height.
- Fully Fitted Kitchen
- Exquisite terrace garden
- Dedicated Private Staff Room
- Additional Storage Area for every home
- Home Automation & Power Backup
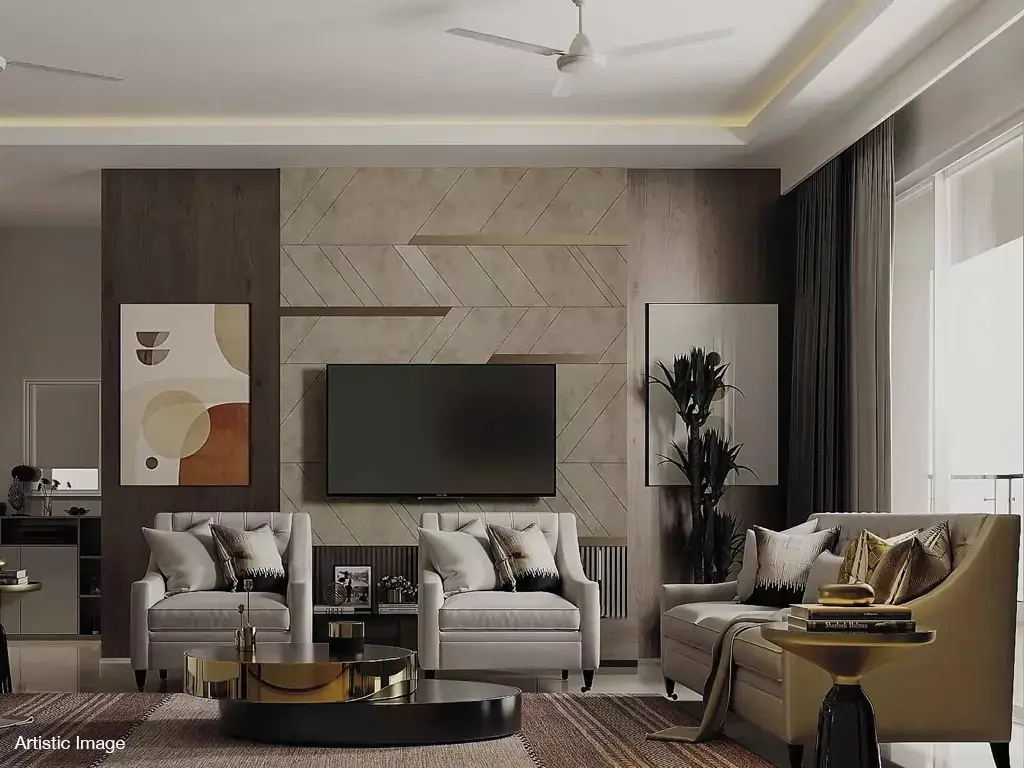
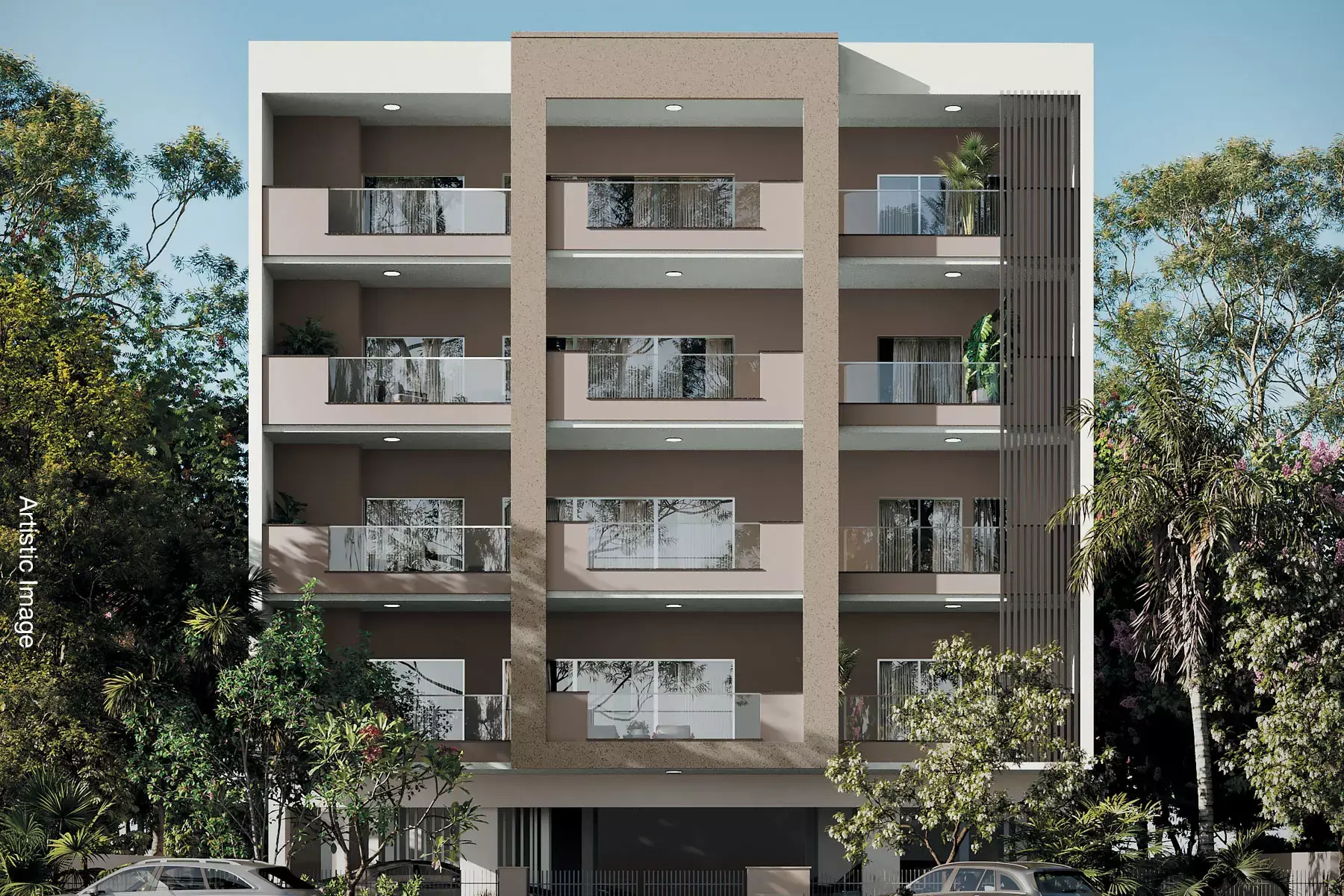
DLF Royale Residences Amenities
- Club House
- 24*7 Security
- The Poolside Café
- Children Play Area
- Jogging / Cycling Track
- Air Conditioned Board Room
- Floodlit Tennis Court
- Swimming Pool
- Round The Clock Safety
- Health Club & Gymnasium
DLF Royale Residences Images



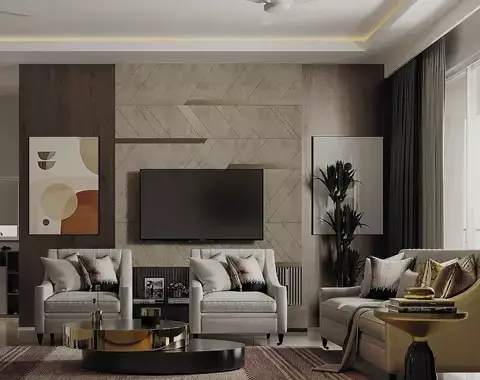
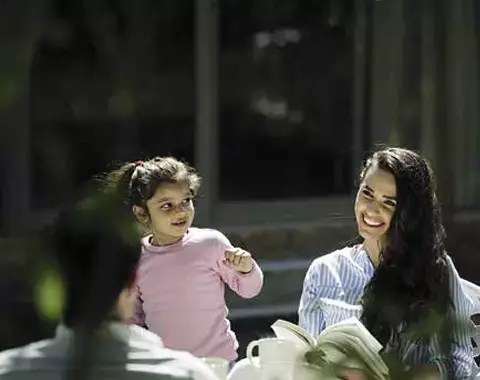

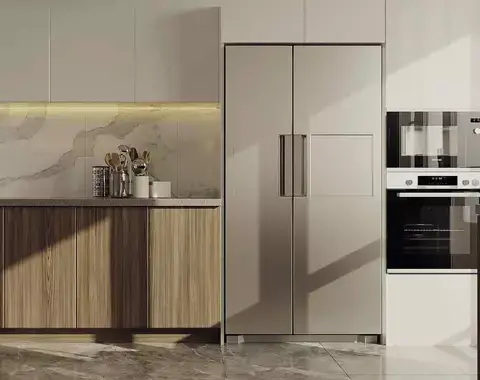


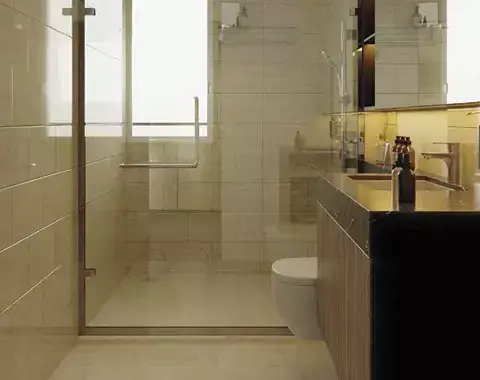
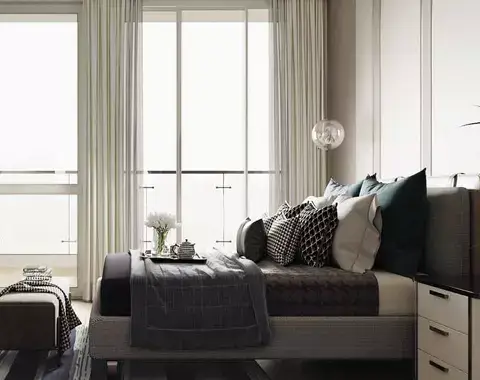
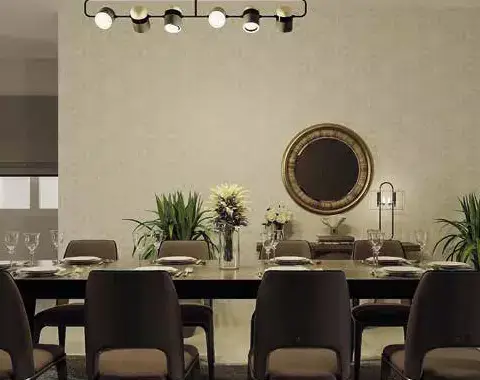
Sizes & Floor Plan
| Type | Floor Plan | Price |
|---|---|---|
| 4 BHK (DLF Phase 1) | 269 Sq. Yds. Onwards | On Request |
| 4 BHK (DLF Phase 1) | 350 Sq. Yds. Onwards | On Request |
| 5 BHK (DLF Phase 1) | 502 Sq. Yds. Onwards | On Request |
| 4 BHK (DLF Phase 3) | 269 Sq. Yds. Onwards | On Request |
| 4 BHK (DLF Phase 3) | 355 Sq. Yds. Onwards | On Request |
| 5 BHK (DLF Phase 3) | 502 Sq. Yds. Onwards | On Request |
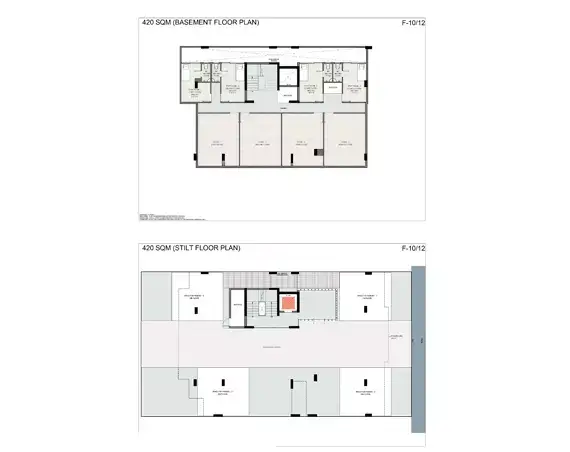

DLF Royale Residences Features
AUTOMATED HOMES
The feature includes App-based controls, automatic air conditioning controls, the ability to control wiring or curtains, snap controls, automation, and modular touch switches.
ULTIMATE CITY LIFESTYLE
Living in a DLF-built home is a unique opportunity for you to become part of the ultimate city lifestyle with hundreds of families already enjoying it
LIFTS
The lifts have a capacity of six people. A combination of imported and Indian marble can be found in the stilts lift lobby
POWER BACK-UP
The DG can provide a backup of up to 12.5 KVA for plots.
Location Advantages
- 0 km from DLF City Club3
- 0.23 km from Moulsari Arcade
- 0.65 km from Narayana Super-specialty Hospital
- 1.3 km from Moulsari Avenue Metro Station
- 1.7 km from GD Goenka Global School, DLF City Phase III
- 2 km from Ambience Mall, Gurugram
- 2 km from DLF Cyberpark
- 3 km from DLF Cybercity
- 3.2 km from The Oberoi Hotel, Gurugram
- 7 km from Horizon Centre, DLF5
- 11 km from Indira Gandhi International Airport, New Delhi
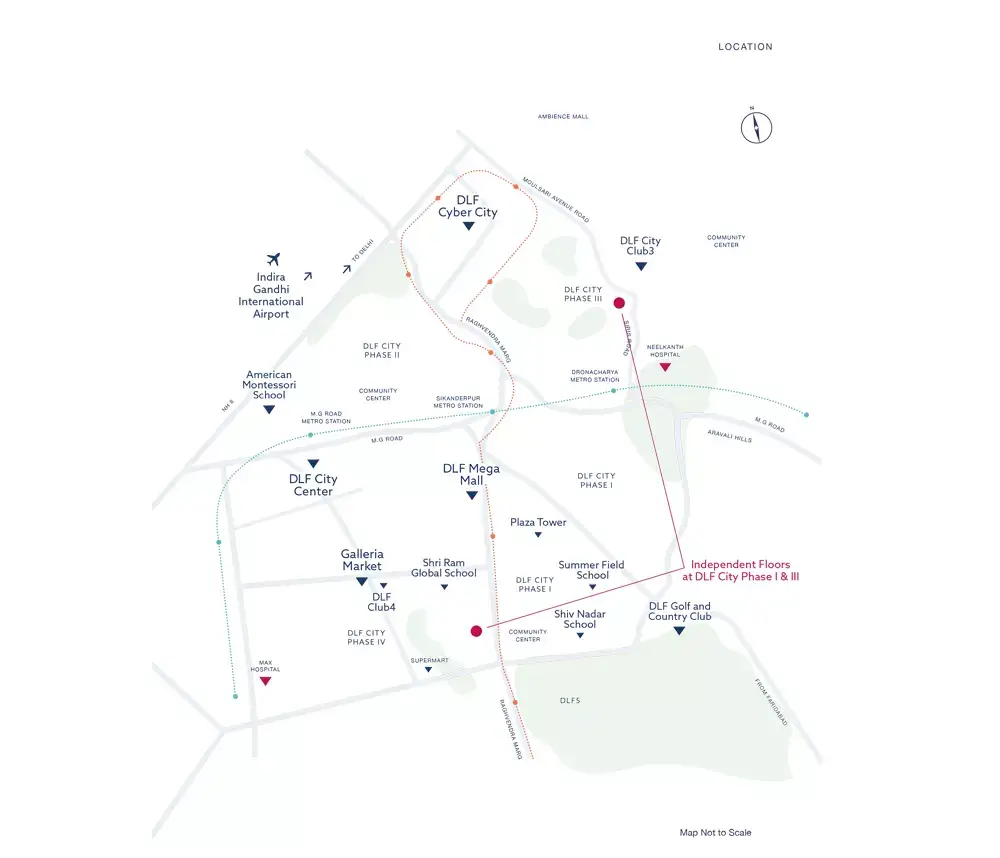
MAKE AN APPOINTMENT NOW
Investing in DLF Royale Residences is a best opportunity, this exclusive real estate venture promises you to offer a luxurious living with high end amenities and great price appreciation. To explore more details about the project get in touch with us.
Schedule Site VisitFrequently Asked Questions
Q: What is the Location of DLF Royale Residences?
DLF Royale Residences location is at DLF City Phase I & III. The project Royale Residences is located in the heart of the Gurugram. Explore DLF Residential Project here.
Q: What is DLF Royale Residences Price?
The starting price of DLF Royale Residences is On Request. The price list mentioned the available sizes and the launch price, total cost of the DLF Royal Residences Project. Find Royal Residences By DLF floor price and schedule site visit today.
Q: What is DLF Royale Residences Total Area?
DLF Royale Residences is spread over acres of total land area. Download DLF Royale Residences floor plan for the better understanding of flat sizes and carpet area.
Q: What is DLF Royale Residences Status?
DLF Royale Residences is an under construction project and the independent floors are not ready yet, but they are available for sale.
Q: What are Specifications of DLF Royale Residences?
The project offers the eco-friendly environment, with world class amenities and facilities.
Q: Where to Download DLF Royale Residences Images?
Above listed DLF Royale Residences sales gallery has the latest pictures of interior, exterior & 360 degree view of the DLF Royale Residences project. Download the photos & schedule a site visit.
Q: Details of DLF Royale Residences Clubhouse & Towers
The DLF Royale Residences club, lobby & common areas are designed by renowned architects.
Q: What are DLF Royale Residences Maintenance Charges?
DLF Royale Residences maintenance quality is good, connect with us to know the project maintenance fee.
Q: Is DLF Royale Residences Rera Registered?
DLF Royale Residences by DLF India is registered under Haryana Real Estate Regulatory Authority i.e. HARERA and is verified as per RERA guidelines.
Q: What is the Pin Code DLF Royale Residences?
Pin code for DLF Royale Residences is 122002, the locality is around the DLF City Phase I & III, Gurgaon.
Q: Where to Download DLF Royale Residences Brochure?
Download here at Luxury Residences the DLF Royale Residences e brochure to find the detailed information about the project.
Q: What is DLF Royale Residences Contact Number?
DLF Royale Residences official phone number is available for the residents and for those who have query related to the project. Connect with our sales team at 9899055893.
Q: What are DLF Royale Residences Reviews?
The project will be developed by DLF India, the renowned name in the real estate market which offers luxurious facilities to the residents.
Q: What are DLF Royale Residences Updates?
DLF India, a reputed developer in the real estate market is known for its world class services and is always in news for their services or whenever they launch any offer.
Tarc Tripundra
Main Bijwasan Road, New Delhi
PRICE
5.25 Cr* Onwards
SIZES
2200 - 3100 Sq. Ft.
CONFIGURATIONS
3 & 4 BHK Apts.
STATUS
Under Construction
RERA NO.
DLRERA2022P2007
About Tarc Tripundra
Tarc Tripundra is a luxury residential project that offers 3 and 4 Bhk apartments on main Bijwasan Road, New Delhi. These homes are thoughtfully designed with premium interior and well ventilated layouts. It is spread over 3 acre of land with lush green surroundings. Tarc Tripundra Apartments are well nested with the lush green neighbourhood of Rajokri Gardens and Pushpanjali Farms. Greenery, gathering spots, and activity spaces in an introverted design offer a tranquil oasis near the bustling city. Lies expansive open curated green spaces for just 190 families, to indulge in living, that truly nurtures the heart and soul.
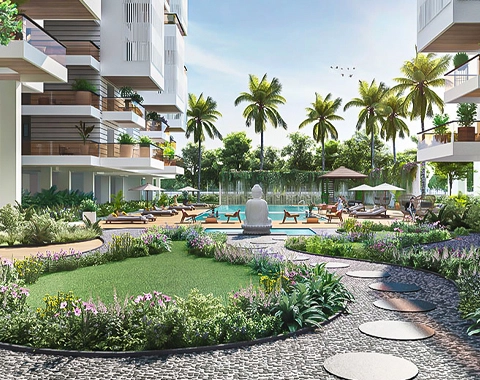
Tarc Tripundra Highlights
- Soundproof Double Glazed Windows.
- Elegant Light Fittings and False Ceiling.
- 6'6" wide balconies and sun-deck options.
- Coworking Spaces & A Well-stocked Library.
- VRV air-conditioning for uninterrupted comfort.
- Italian Marble Flooring and Laminated Wooden Floors.
- Premium Polished High Quality Italian Marble.
- Personal Mini Theatre Or Open Air Theatre on the Terrace.
- Professionally maintained Pet Grooming Centre and Play Area for your beloved ones.
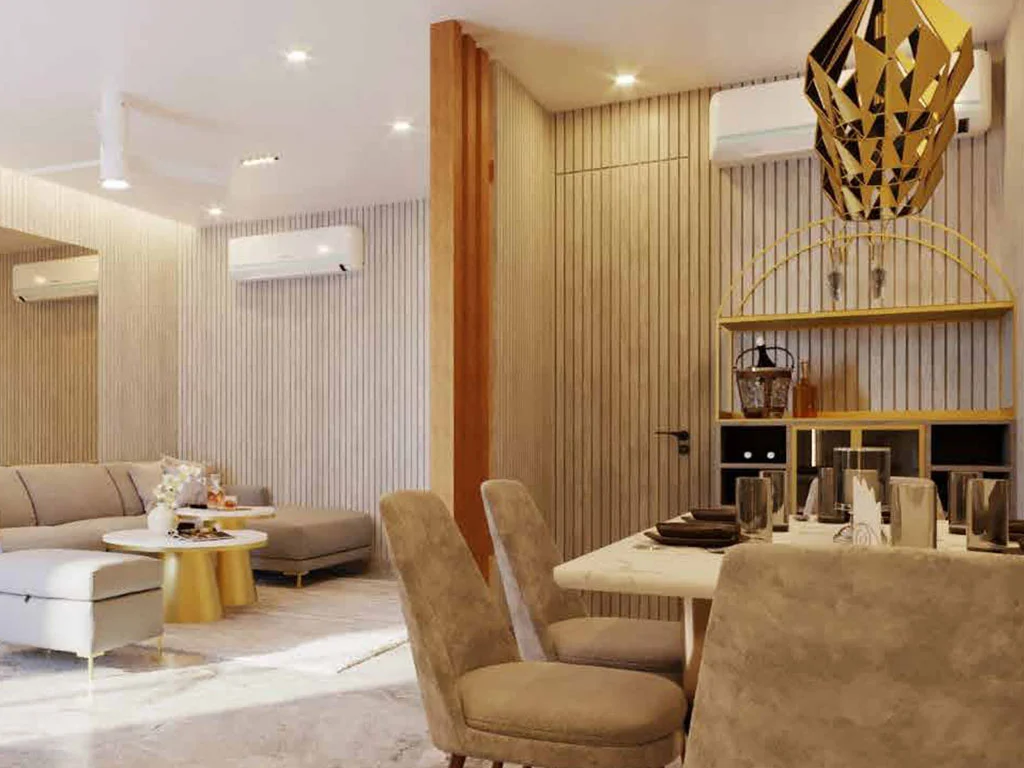
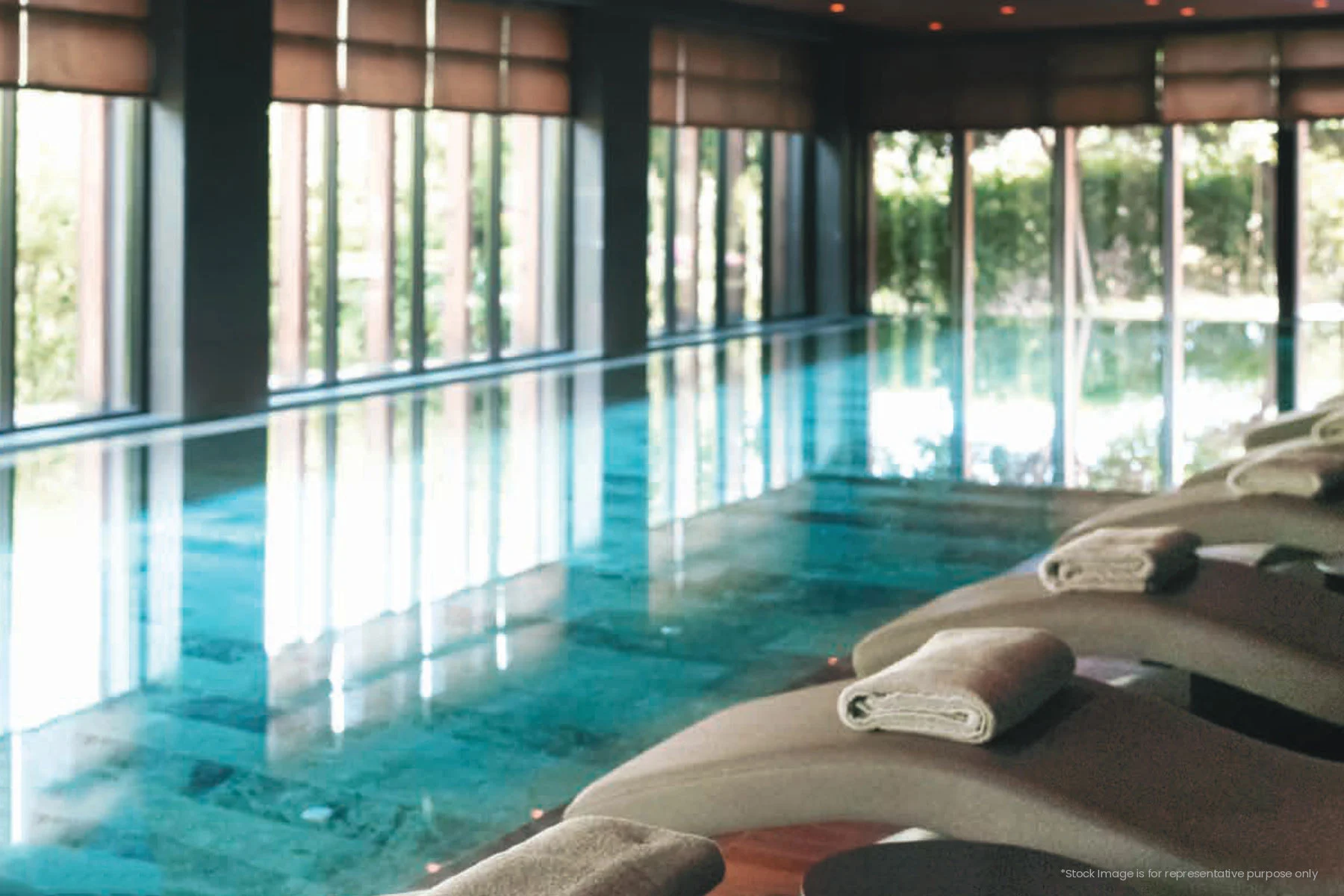
Tarc Tripundra Amenities
- Medical Room.
- Staff Restrooms.
- Concierge Service.
- Car Washing Bays.
- Sanitisation Services.
- Centralised Mail Desk.
- 24x7 Maintenance Services.
- Opulent Reception and Waiting Lounge.
- MULTIPURPOSE ZONE FOR BANQUETING & EVENTS
- BARBEQUE PITS ON THE TERRACE
Tarc Tripundra Images
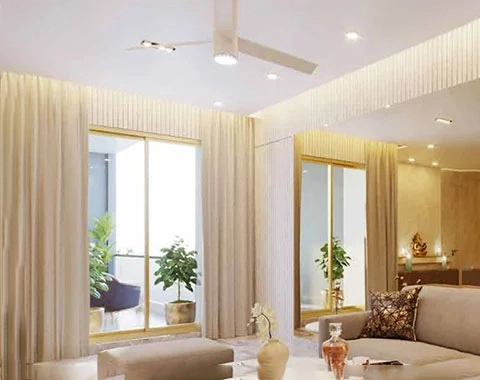
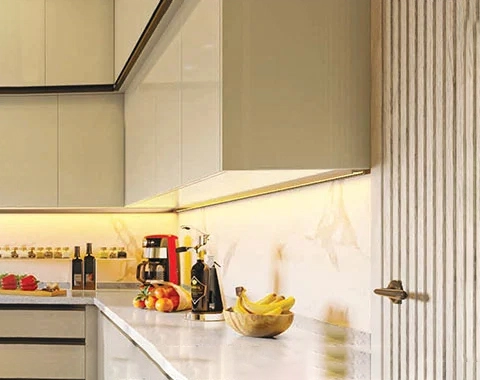
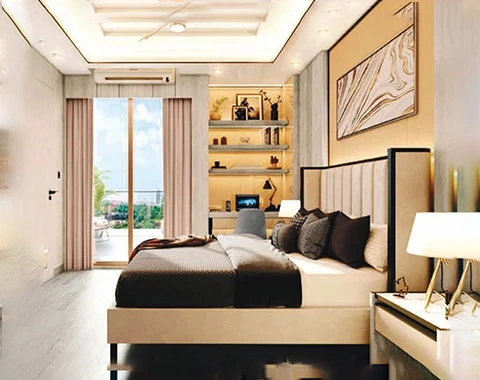
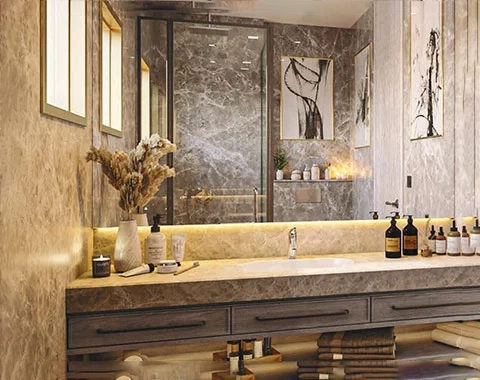
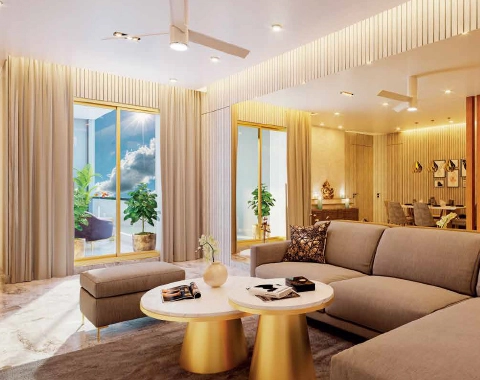

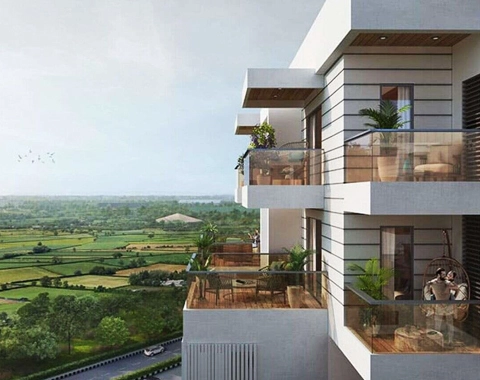
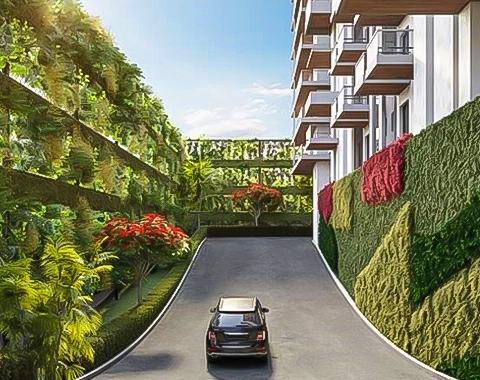
Sizes & Floor Plan
| Unit Types | Sizes |
|---|---|
| 3BHK | 2200 Sq. Ft. Onwards |
| 3BHK | 2400 Sq. Ft. Onwards |
| 3BHK | 2600 Sq. Ft. Onwards |
| 4BHK | 3100 Sq. Ft. Onwards |
Bank Subvention : 10:90
Payment Plan : 30:20:50
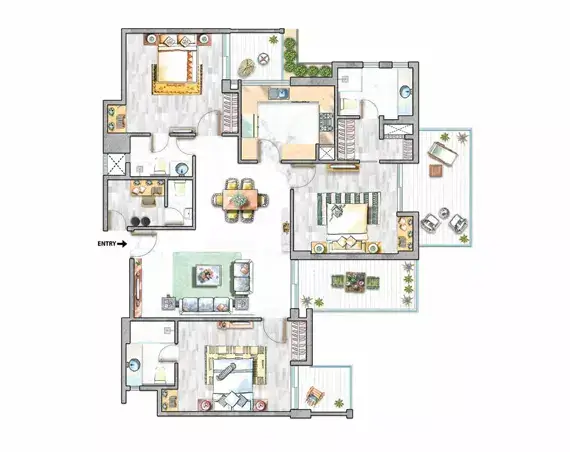
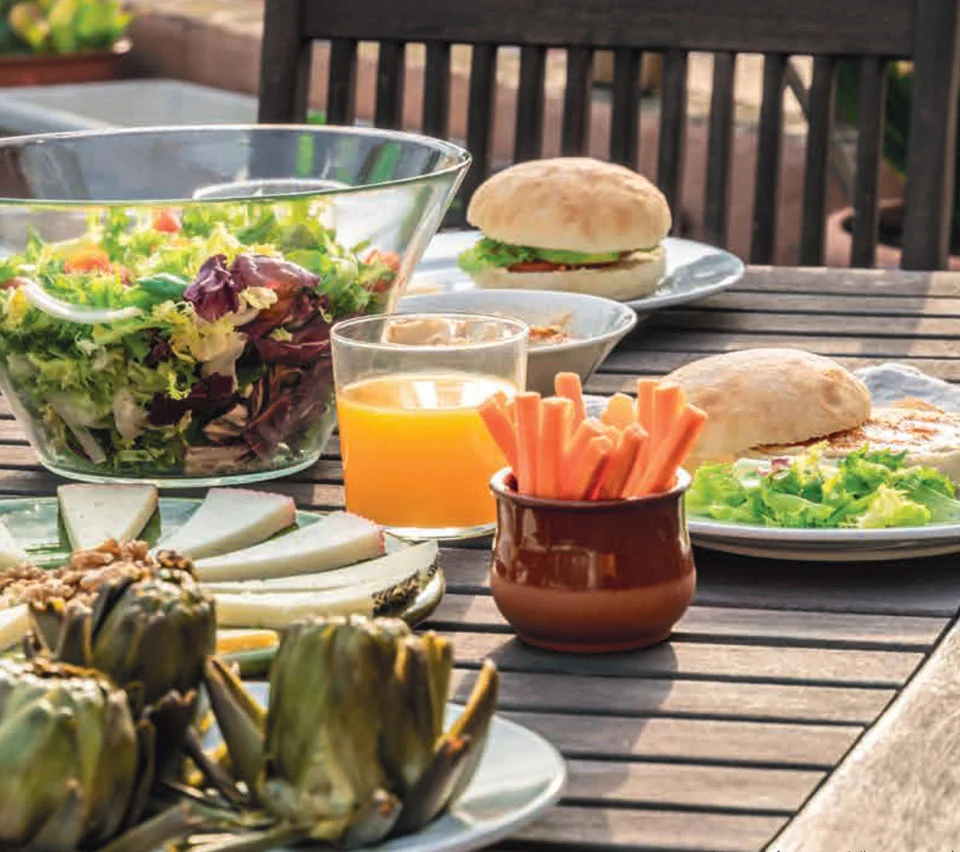
Tarc Tripundra Features
STATE-OF-THE ART GYM
To sweat away all of your worries and get in shape
YOGA CENTRE
To bring harmony and energise energy to your chakras.
WORLD CLASS SAUNA AND SPA
To rejuvenate yourself in between mega-deals
ZEN GARDEN WITH A WATER BODY
For you to be able to reflect on life in tranquility calmness
Location Advantages
- 2 Km From Pushpanjali Farms
- 4 Km From Cyber Hub
- 4 Km From Ambience Mall
- 4 Km From Rajokri Farms
- 4 Km From Aerocity
- 4 Km From Sec-21 Dwarka Metro Station
- 6 Km From Vasant Valley School
- 6 Km From Manipal Hospital
- 6 KM From T3 IGI Airport
- 8 Km From Fortis Hospital Vasant Kunj
- 10 Km From Medanta Hospital
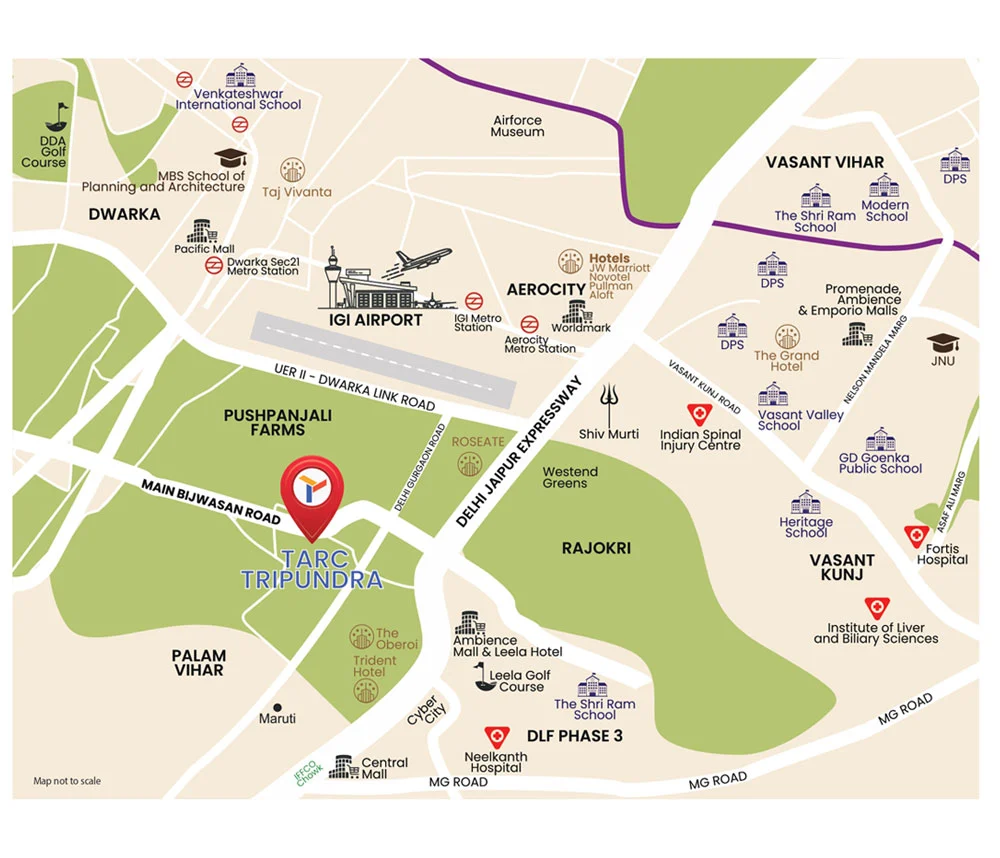
MAKE AN APPOINTMENT NOW
Investing in Tarc Tripundra is a best opportunity, this exclusive real estate venture promises you to offer a luxurious living with high end amenities and great price appreciation. To explore more details about the project get in touch with us.
Schedule Site VisitFrequently Asked Questions
Q: What is the Tarc Tripundra location?
Located near Pushpanjali Farms, Main Bijwasan Road, New Delhi has direct access to the international airport, branded schools, reputed hospitals and shopping malls. Explore more in detail with the above associated Tarc Tripundra location map.
Q: Is Tarc Tripundra a good investment?
Tarc Tripundra holds strong investment potential due to factors like prime location, world-class amenities, and a developer's reputation, making it a favourable choice for investors. Tarc Group has a solid track record of delivering projects on time, ensuring trust and reliability for buyers.
Q: What is the Tarc Tripundra construction status?
The project is currently under development and construction work is in full swing. If you're interested in knowing more about the Tarc Tripundra construction update, please stay tuned as we keep posting the latest updates i.e. photos, videos on our website.
Q: What is the Tarc Tripundra rera number?
Tripundra residences by Tarc is registered under Delhi Real Estate Regulatory Authority with DLRERA2022P2007 dated October, 2022, following all RERA compliances.
Q: What are the Tarc Tripundra Reviews?
Tarc Tripundra ratings are good. It received positive responses from buyers as it offers ultra luxurious amenities, world-class infrastructure, seamless connectivity, and high-quality construction standards.
Q: Is the Tarc Tripundra sample flat ready?
Yes, Tarc Tripundra model flat is ready for visit. To experience the quality standards and developer vision, please schedule your site visit today. You may also watch Tarc Tripundra walkthrough on our website.
Q: What is the starting price of Tarc Tripundra?
Tarc Tripundra price starting with 5.25 Cr* Onwards for 3 & 4 BHK luxury apartments, located on the most prominent area of Delhi. Need Tarc Tripundra Cost breakup? Connect with our relationship managers.
Q: What is Tarc Tripundra Latest News?
Tarc Tripundra construction work is in full swing. To know more about the latest updates, please schedule your site visit today with our sales team by calling 9899055893.
Q: What is the Tarc Tripundra launch date?
Tarc Tripundra launch date is October, 2022.
Q: What is the Tarc Tripundra possession date?
Tarc Tripundra completion date is May, 2026 as per DLRERA document. You can shift in your dream home once the developer receive occupancy certificate (OC Certificate) from the authorities.
Q: What is the Tarc Tripundra contact number?
Tarc Tripundra contact details are 9899055893. For immediate assistance and inquiries, kindly fill out the inquiry form. You will get a call back instantly along with all the required details.
Q: What is the Tarc Tripundra pincode?
110037 is the pin code for Bijwasan, New Delhi. Well-connected location of Delhi with International Airport, metro stations, IT SEZs and corporate hubs.
Q: What are the Tarc Tripundra sizes?
Tarc Tripundra size starts from 2200 sq. ft.* onwards. To know more about the carpet area, super area, height of towers and loading, please visit our floor plans section or call 9899055893.
Q: What are the Tarc Tripundra maintenance charges?
Get in touch with our team to find out how much the project maintenance fee and other charges are.
Q: What is the Tarc Tripundra Land Area?
Tarc Tripundra is spread over 3 acres having Total 04 Towers, 10 Floors and 190 Units with 70% open area.
Q: Is there a resale unit in Tarc Tripundra?
Yes, Tarc Tripundra resale units are available. Feel free to get in touch with our dedicated resale team to inquire about the current resale price and availability of units on rent.
Conscient Hines Elevate
Sector 59, Golf Course Ext. Road, Gurgaon
PRICE
4.60 Cr* Onwards
SIZES
2095 - 3395 Sq. Ft.
CONFIGURATIONS
3 & 4 BHK Apts
STATUS
Under Construction
RERA NO.
19 of 2019 & 27 Of 202
About Conscient Hines Elevate
Conscient and Hines developed together to create an exceptional and unparalleled project named "Elevate" at Gurgaon's prestigious location. Designed by Spanish Architect, Ricardo Bofill. There are 3 and 4 BHK Apartments with premium amenities and world class design. Elevate strives to provide a complete oasis experience for its residents. Conscient Hines Elevate is designed to create tranquillity by the most renowned architect in the world. You can relish in the latest amenities while enjoying breathtaking views of the Aravallis towards the south and tranquil greenery towards the north.
Experience an elegant and revitalizing basement parking space with exquisitely landscaped, triple-height light wells that enhance the beauty, natural light, and ventilation of Conscient Hines Elevate Gurgaon. A tranquil oasis inspired by your desires, dreams, moods, and life. The design combines contemporary architecture with lavish comforts.Situated at prime location of Golf course extension road, Gurugram, it offers excellent connectivity with major school, hospital, and IT Hub.
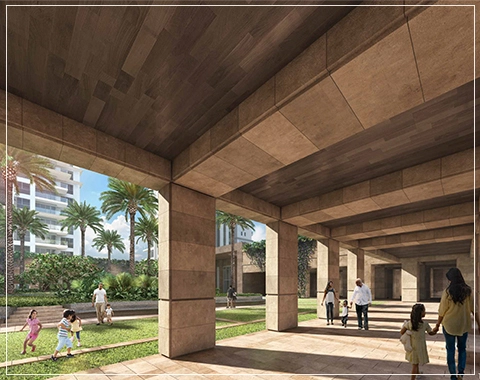
Conscient Hines Elevate Highlights
- 80% green open area
- Separate Entry/Exit for EWS
- European style social club
- Club with resort pool & temperature controlled lap pool
- Elevate is a 4 Star GRIHA pre-certified project
- Vehicular free surface with a central water spine
- Refreshing basement concept with exclusive drop off zones
- Stone Clad arcades connect all towers for pedestrian movement
- Well designed clubs including social and sports
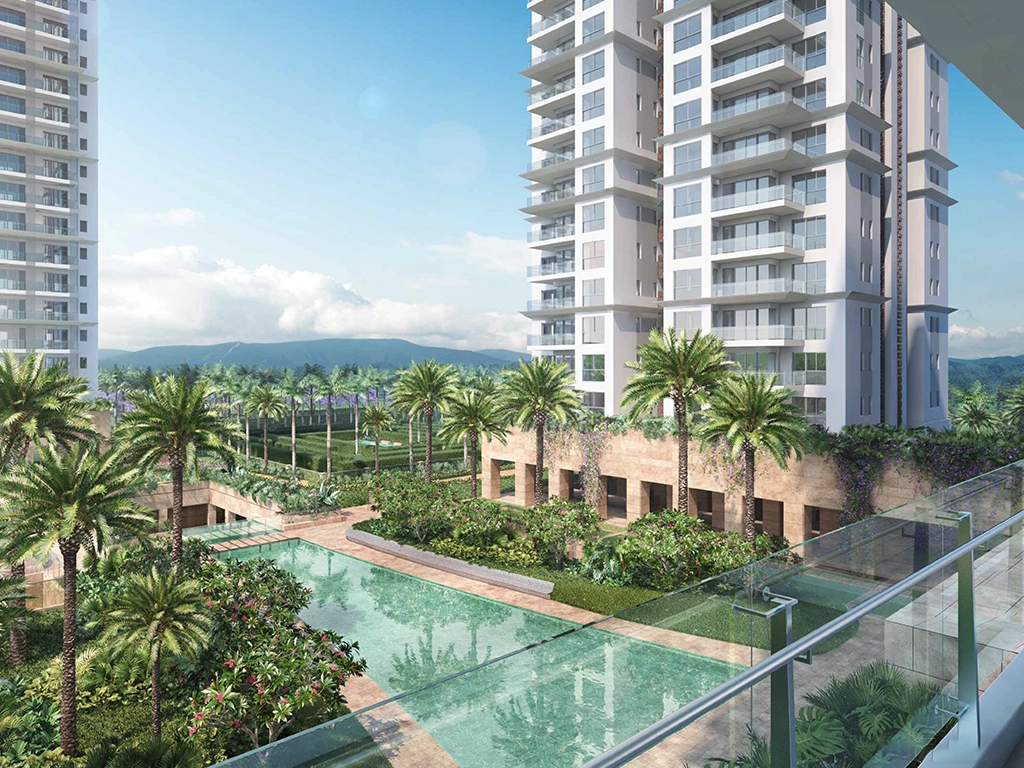
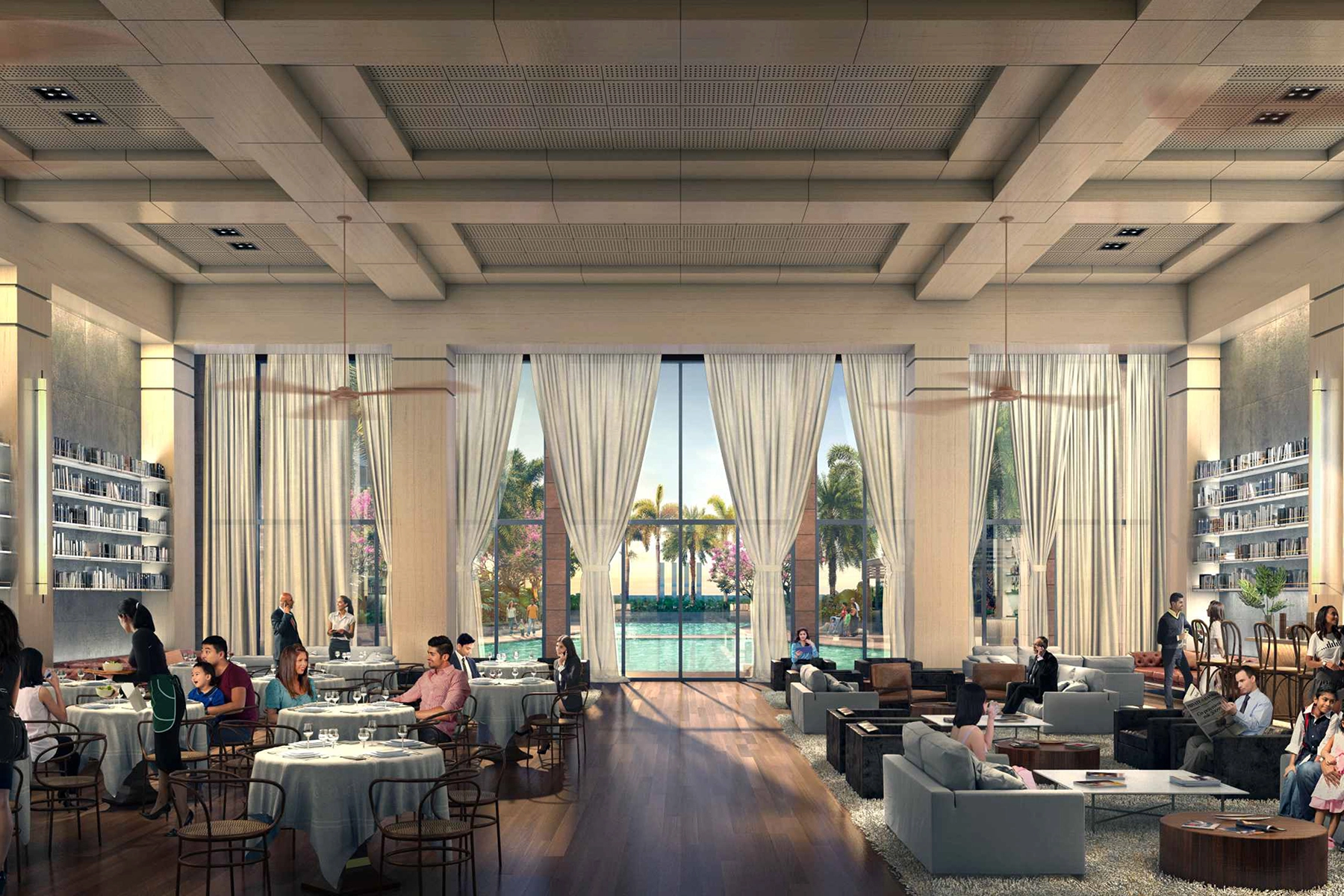
Conscient Hines Elevate Amenities
- High speed elevators
- VRV air-conditioning for all apartments
- Modular Kitchen with Hob & Chimney
- Green Canopy & Pet Park
- Kid’s Play Area
- Rotonda Drop Off
- Central Water Spine
- Active Club with Swimming Pool
- Flood-lit Football Field
- Jogging/Walking Track
Conscient Hines Elevate Images
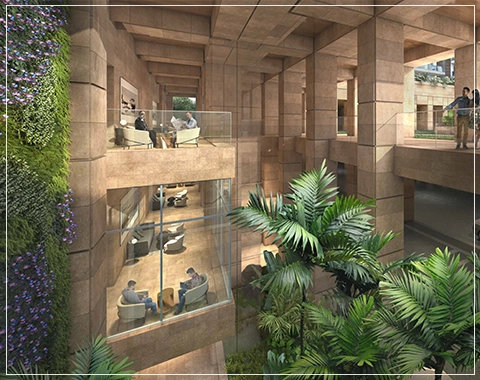
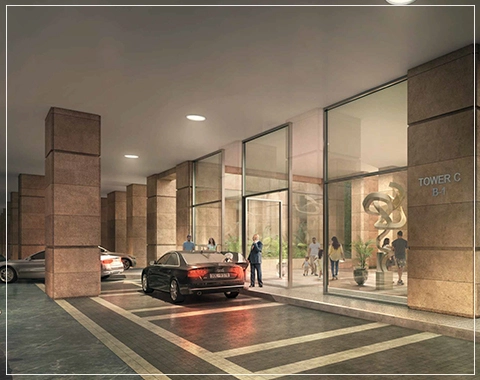
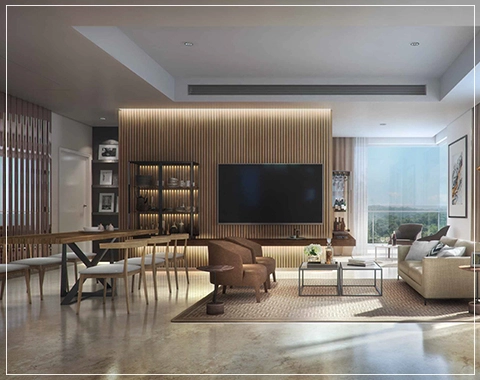
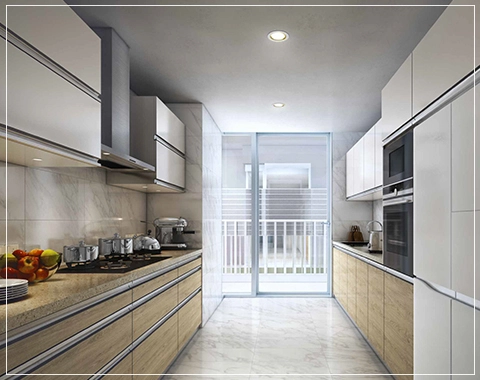
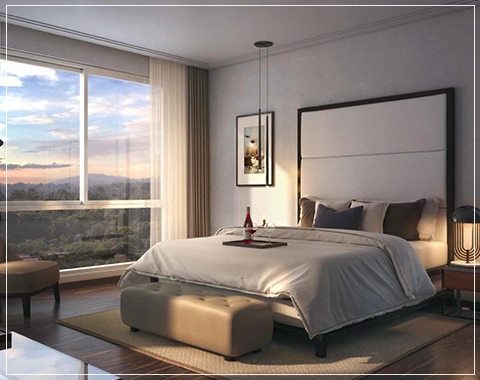
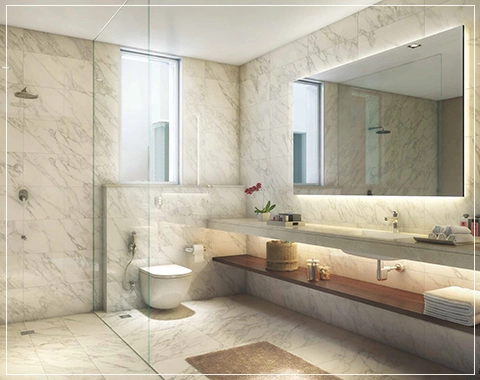
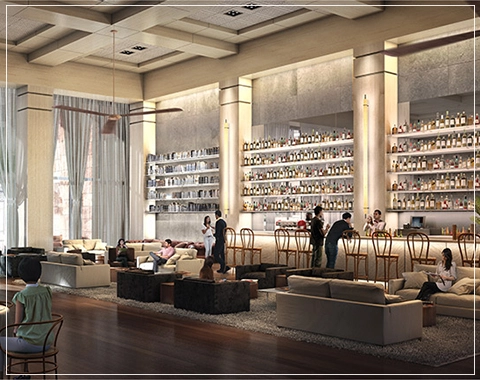

Sizes & Floor Plan
| Type | Sizes | Price |
|---|---|---|
| 3 BHK | 2095 Sq. Ft.* | 4.60 Cr* Onwards |
| 3 BHK | 2295 Sq. Ft.* | On Request |
| 3 BHK | 2595 Sq. Ft.* | On Request |
| 4 BHK | 3395 Sq. Ft.* | On Request |
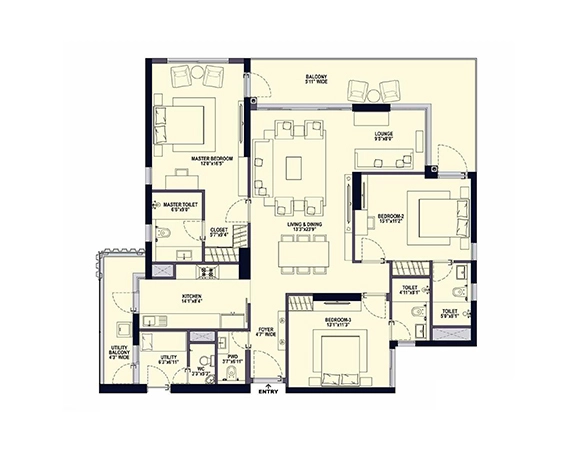
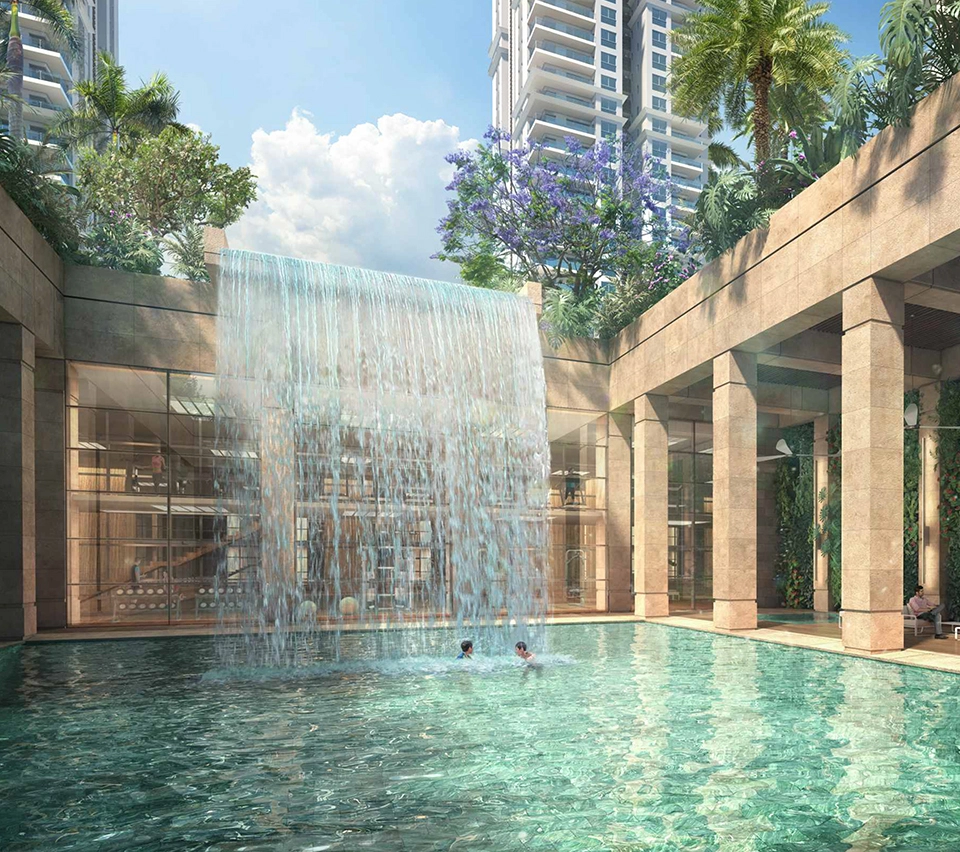
Hines Elevate Features
SOULFUL LIVING
Beautiful living spaces combining luxe living and modern functionality, designed by the world's leading architect.
SOCIAL CLUB
The social club is European styled with a double height central lounge to create a sense of grandeur.
GRIHA PRE-CERTIFIED
Hines Elevate is a 4 Star GRIHA pre-certified project that is designed with the environmental sensitivity.
APARTMENT DESIGN
Thoughtfully designed, giant bedrooms and living areas to maximise potency and space.
Location Advantages
- Conscient Hines Elevate location is Sector-59, Golf Course Extension Road, Gurgaon
- Project location is directly connected to Delhi & Gurugram
- Close to major hospitals, schools, shopping malls, business hub of the city
- In close proximity to Rapid Metro, Golf Course and upcoming biggest ever IT office destination of the city

MAKE AN APPOINTMENT NOW
Investing in Conscient Hines Elevate is a best opportunity, this exclusive real estate venture promises you to offer a luxurious living with high end amenities and great price appreciation. To explore more details about the project get in touch with us.
Schedule Site VisitFrequently Asked Questions
Q: What is the Location of Conscient Hines Elevate?
Conscient Hines Elevate location is Sector 59, Golf Course Extension Road, Gurgaon with the proximity to major hotspots of the city. Conscient Hines Elevate site address is surrounded by the lush greenery. Explore more luxury apartments in Gurgaon here.
Q: What is the Conscient Hines Elevate Price?
Hines Elevate starting price is 4.60 Cr* Onwards. Conscient Hines Elevate price list mentioned the available sizes and the launch price, total cost of the Conscient Elevate apartments. Find Conscient Hines Elevate flat price and schedule site visit today.
Q: What is Conscient Hines Elevate Total Area?
Hines Elevate apartments are spread over 7.78 acres of land area. Download Conscient Hines Elevate floor plan for the better understanding of flat sizes and carpet area.
Q: What is the Conscient Hines Elevate Status?
Conscient Hines Elevate is a under construction project, available for sale and location of the project is sector 59, golf course extension road, Gurgaon. Explore the conscient hines unit size.
Q: What are Conscient Hines Elevate Specifications?
The project offers the high-speed elevators, eco-friendly environment, air-conditioned apartments with world class amenities and facilities.
Q: Where to Download Conscient Hines Elevate Images?
Above listed Hines Elevate sales gallery has the latest pictures of interior, exterior & 360 degree view of the Conscient Hines Elevate project. Download the photos & schedule a site visit.
Q: Details of Conscient Hines Elevate Clubhouse & Towers
Conscient Hines Elevate club, lobby & common areas are designed by renowned architects.
Q: What are Conscient Elevate Maintenance Charges?
Conscient Hines Elevate maintenance quality is good, connect with us to know Hines Elevate maintenance fee.
Q: Is Conscient Hines Elevate Rera Registered?
Elevate by Conscient & Hines is registered under Haryana Real Estate Regulatory Authority i.e. HRERA and is verified as per RERA guidelines.
Q: What is the Conscient Hines Elevate Pin Code?
Pin code for Hines Elevate is 122102, the locality is around the Golf Course Extension Road, Gurgaon.
Q: Where to Download Conscient Hines Elevate Brochure?
Download here at Luxury Residences the Hines Elevate e brochure to find the detailed information about the project.
Q: What is Conscient Hines Elevate Contact Number?
Conscient Elevate phone number is available for the residents and for those who have query related to the project. Connect with our sales team at 9899055893.
Q: What are Conscient Hines Elevate Reviews?
The project is developed by Conscient, the renowned name in the real estate market which offers luxurious facilities to the residents. Hines Elevate apartments are filled with the premium amenities like clubhouse, swimming pool & more.
Q: What are Conscient Hines Elevate Updates?
Conscient, a renowned developer in the real estate market is known for its world class services and is always in news for their services or whenever they launch any offer.
DLF One Midtown
Shivaji Marg, Moti Nagar, Delhi
PRICE
6.50 Cr* Onwards
SIZES
1732 - 3040 Sq. Ft.
CONFIGURATIONS
2, 3 & 4 BHK Apts.
STATUS
Nearing Possession
RERA NO.
DLRERA2021P0007
About DLF One Midtown
DLF Midtown is a luxury residential project in Moti Nagar, West Delhi. It offers 2, 3 & 4 BHK apartments with world class design and lush green surroundings. Each home features modern amenities, including modular wardrobes, a fully equipped kitchen, and VRF air-conditioning for the residents comfort. Enjoy uninterrupted peace with double-glazed windows in all living spaces. DLF One Midtown is surrounded by 128 acres of greenery maintained by Delhi Development Authority.
DLF Midtown Delhi offers unparalleled convenience due to its strategic location in close proximity to the airport, railway station, and four metro lines, ensuring seamless connectivity through major roads. There are lots of educational institutions, hospitals, an IT hub, and 5-star hotels, nearby.
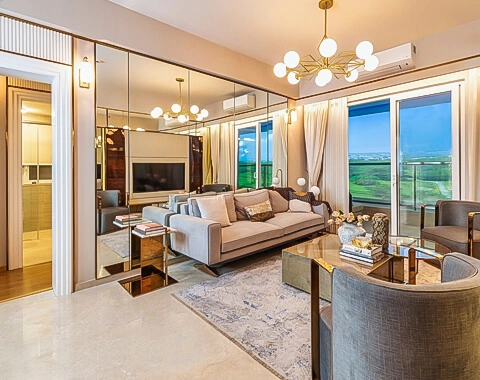
DLF One Midtown Highlights
- Fully Gated Community.
- Centrally Located in the Heart of Capital.
- Lavish clubhouse with premium amenities.
- Adjoining 128 acres of green area maintained by DLF.
- Grand Entrance Double Heighted Lobbies.
- 3 Level Basement Car Parking.
- Vibrant community of 900+ happy families.
- Close to schools, hospitals, retail, and recreational hubs.
- Zero discharge Sewage Treatment Plant.
- RFID enabled vehicle entry.
- CCTV coverage with 500+ Cameras working.
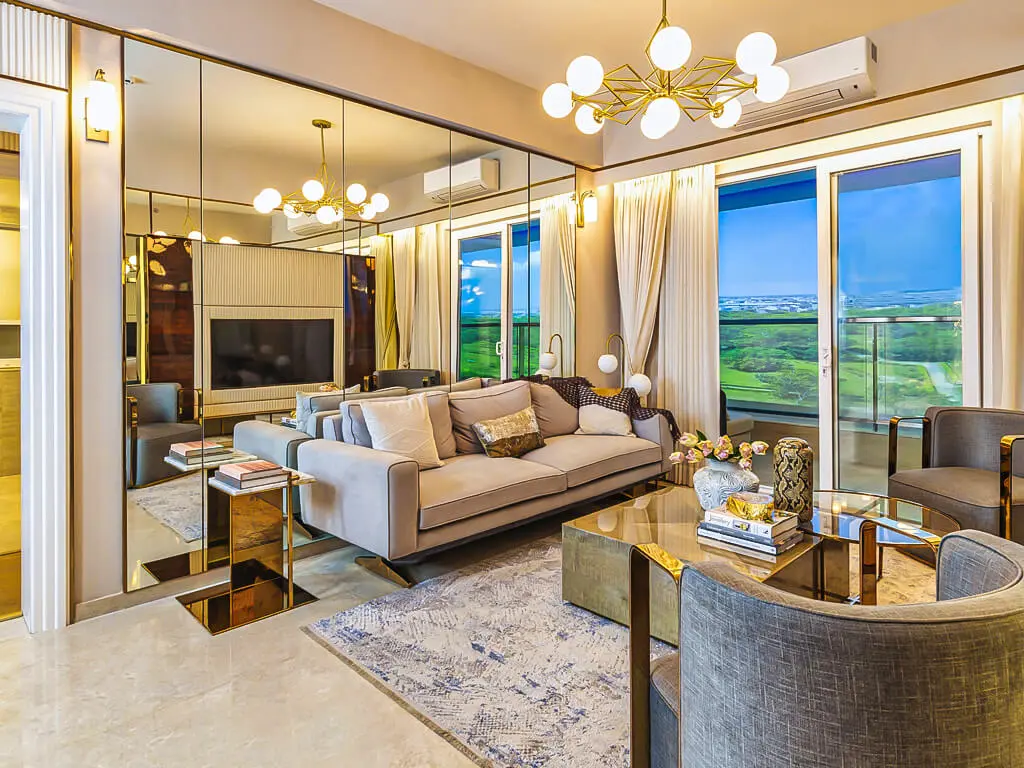
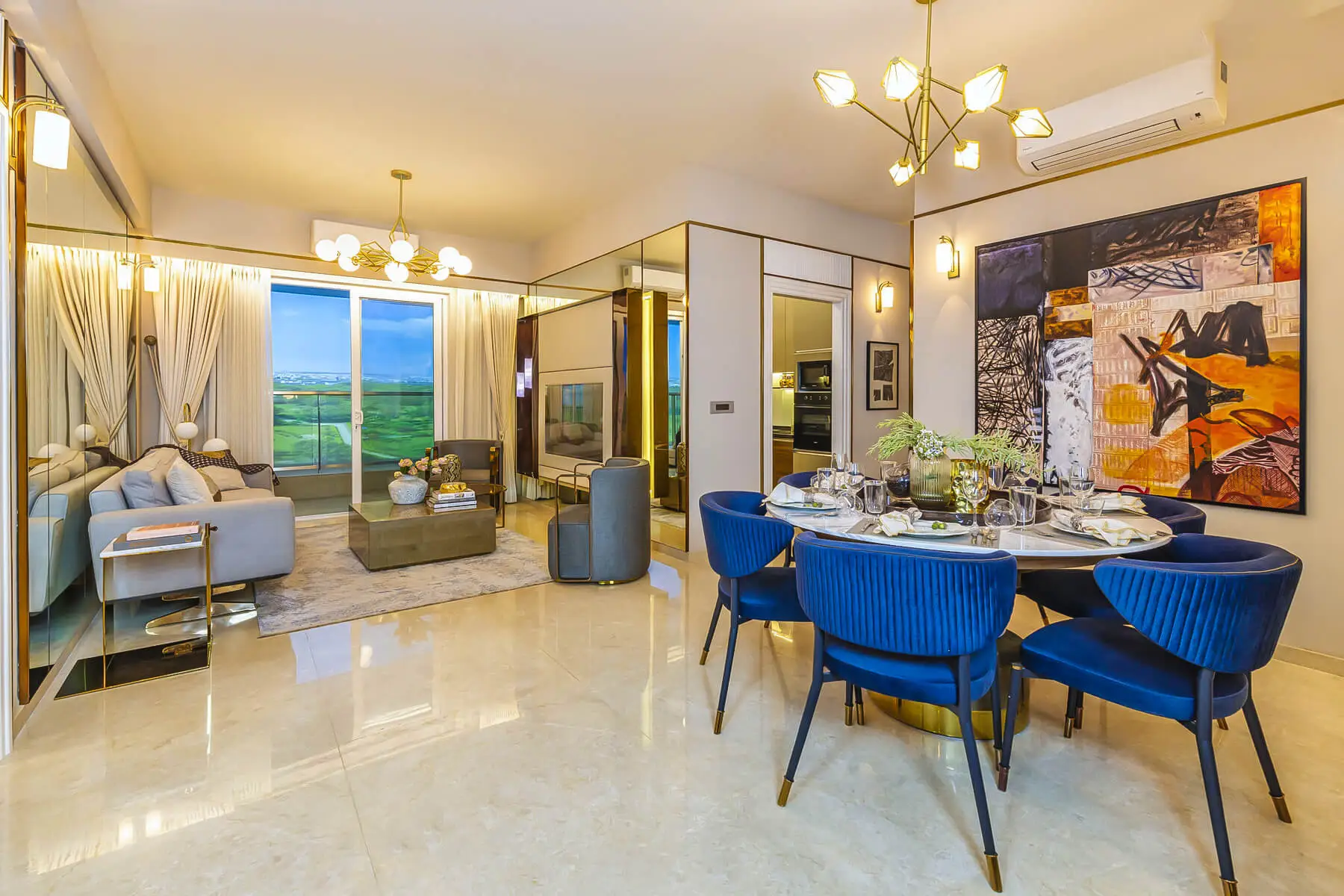
DLF One Midtown Amenities
- Gymnasium
- Running Balcony
- Grand Swimming Pool
- Alfresco Dinning Area
- Podium Level Amenities
- 5 Tier Security System
- Cafe/Restaurant/Salon/Spa
- Endless Green and an Infinity Pool
- Double Heighted Entrance lobby
DLF One Midtown Images
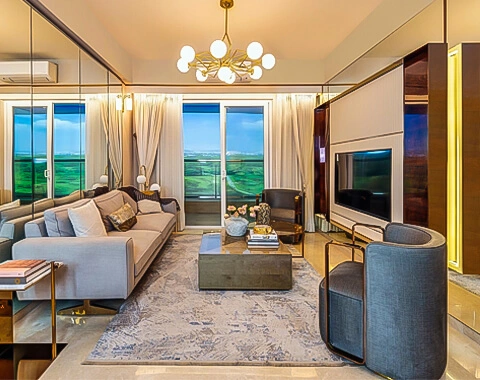

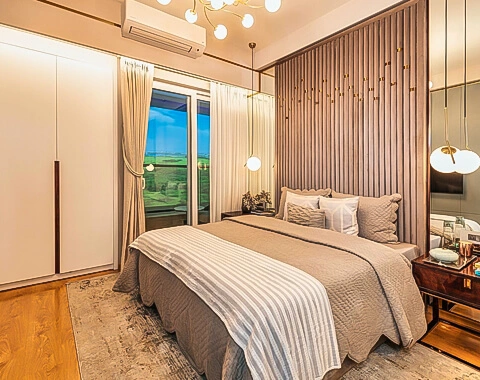
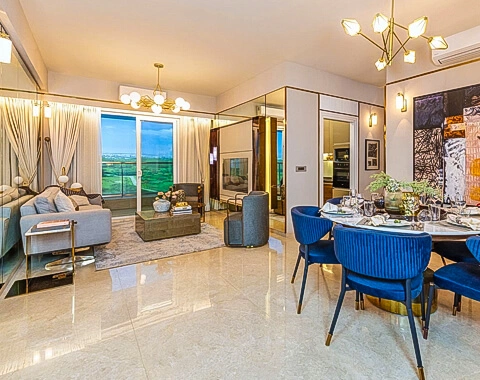

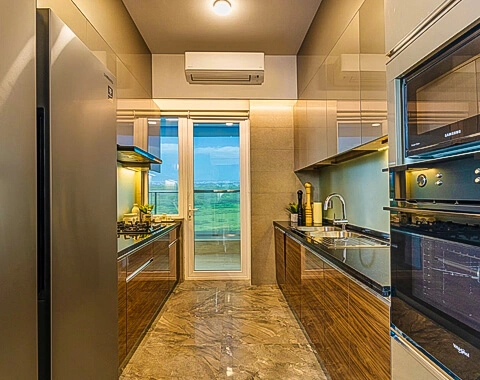
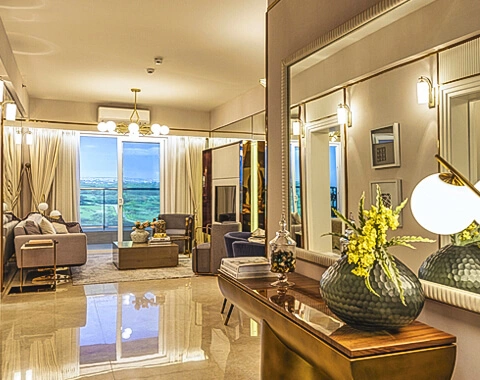
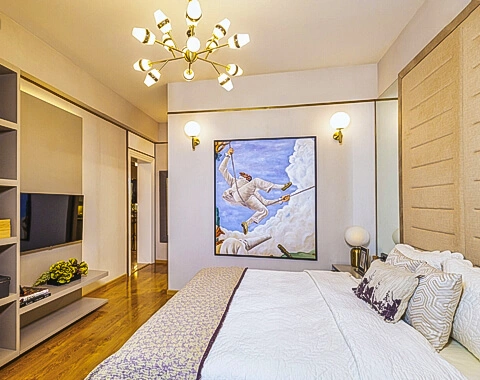
Sizes & Floor Plan
| Unit Types | Sizes |
|---|---|
| 2 BHK | 1732 Sq. Ft. |
| 3 BHK | 2286 Sq. Ft. |
| 4 BHK | 3040 Sq. Ft. |
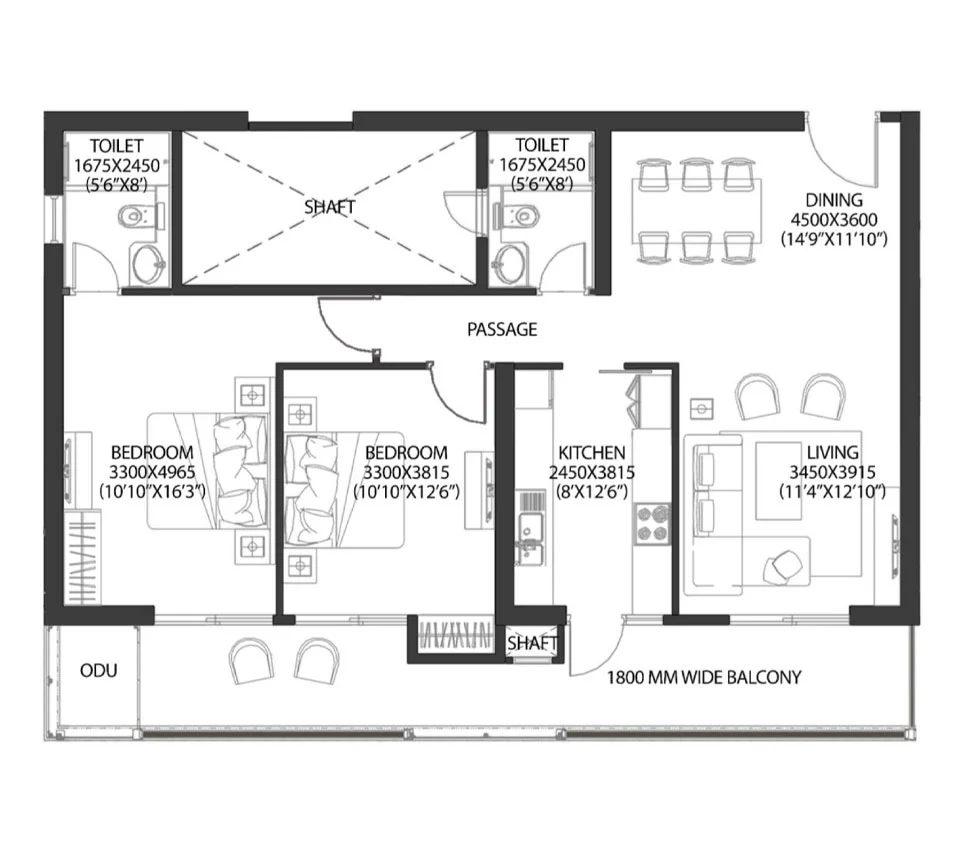
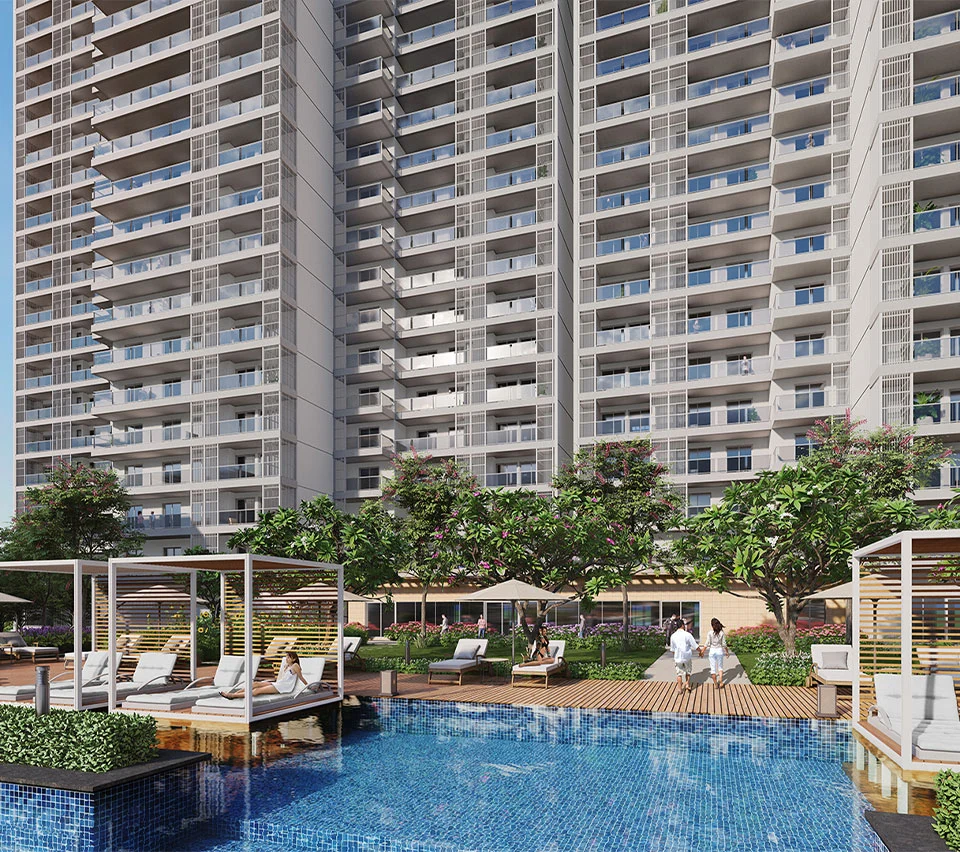
DLF One Midtown Features
RECREATIONAL ACTIVITY
It offers residents a diverse range of leisure activities and other services. Living at the residential project provides an ideal balance of work and play.
CLOSE TO NATURE
The beautiful landscaped gardens, courtyards, and outdoor spaces provide a tranquil environment for residents to unwind and relax amidst nature.
LUSH GREENERY
Spread across 128 acres of lush greenery, offering a refreshing escape from the city's concrete jungle.
MODREN HOMES
The residential project features ultra-luxury homes, equipped with the latest technologies and modern designs.
Location Advantages
- 0.9 km drive from SBM School
- 1.8 Km drive from Apollo Cradle, Moti Nagar
- 2.5 km drive from Spingdales, Kirti Nagar
- 4.4 Km drive from Shivaji Place, District Centre
- 6.1 km drive from Karol Bagh
- 9.2 Km drive from Chandni Chowk
- 10.3 Km drive from Connaught Place
- Surronded by 4 metro lines(Blue, Green, Red, & Pink)
- Good connectivity with Patel Road, Ring Road & New Rohtak Road.
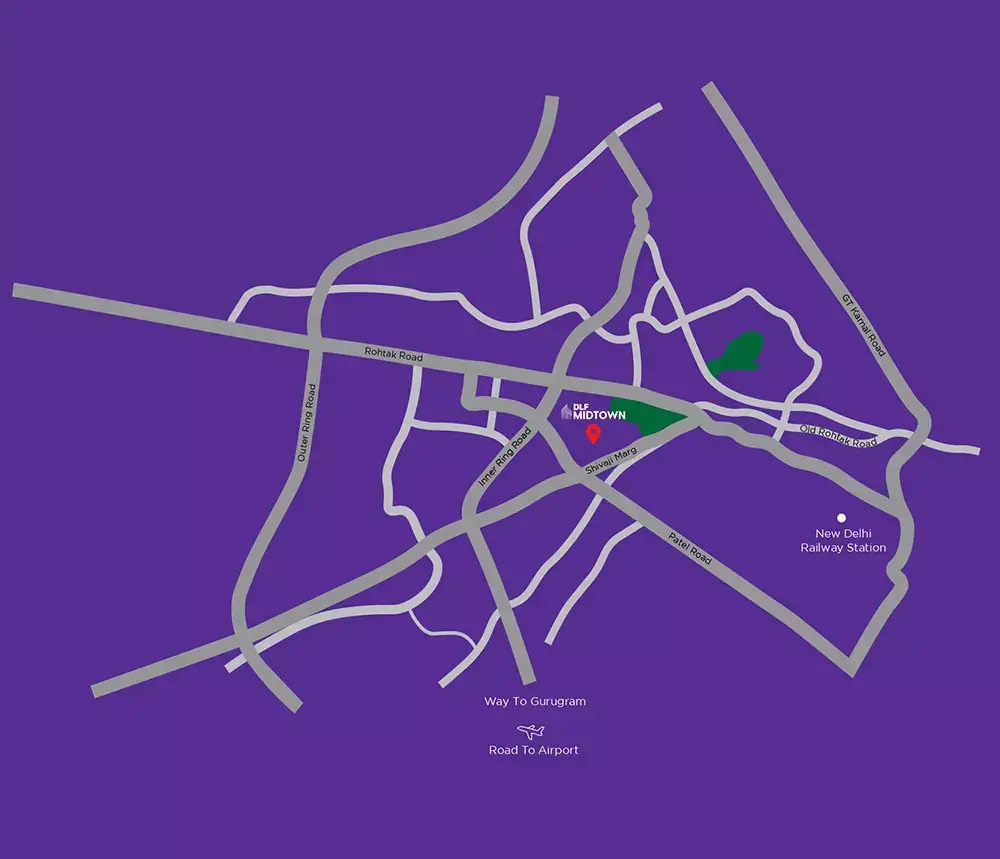
MAKE AN APPOINTMENT NOW
Investing in DLF One Midtown is a best opportunity, this exclusive real estate venture promises you to offer a luxurious living with high end amenities and great price appreciation. To explore more details about the project get in touch with us.
Schedule Site VisitFrequently Asked Questions
Q: What is the DLF Midtown location?
Located near Karampura, Shivaji Marg, Moti Nagar, Delhi has direct access to the international airport, branded schools, reputed hospitals and shopping malls. Explore more in detail with the above associated DLF One Midtown location map.
Q: Is DLF Midtown a good investment?
DLF One Midtown holds strong investment potential due to factors like prime location, world-class amenities, and a developer's reputation, making it a favourable choice for investors. DLF Group has a solid track record of delivering projects on time, ensuring trust and reliability for buyers.
Q: What is the DLF Midtown construction status?
The project is currently near possession and construction work is completed. If you're interested in knowing more about the DLF One Midtown construction update, please stay tuned as we keep posting the latest updates i.e. photos, videos on our website.
Q: What is the DLF Midtown rera number?
One Midtown by DLF limited is registered under Delhi Real Estate Regulatory Authority with DLRERA2021P0007 dated December 2021, following all RERA compliances.
Q: What are the DLF Midtown Reviews?
DLF One Midtown ratings are good. It received positive responses from buyers as it offers ultra luxurious amenities, world-class infrastructure, seamless connectivity, and high-quality construction standards.
Q: Is the DLF Midtown sample flat ready?
Yes, DLF One Midtown model flat is ready for visit. To experience the quality standards and developer vision, please schedule your site visit today. You may also watch DLF One Midtown walkthrough on our website.
Q: What is the starting price of DLF Midtown?
DLF One Midtown price starting with 6.5 Cr* Onwards for 2, 3 & 4 BHK luxury apartments, located on the most prominent area of Delhi. Need DLF One Midtown Cost breakup? Connect with our relationship managers.
Q: What is DLF Midtown Latest News?
DLF One Midtown construction work is Completed. To know more about the latest updates, please schedule your site visit today with our sales team by calling 9899055893.
Q: What is the DLF Midtown launch date?
DLF One Midtown launch date is December, 2021.
Q: What is the DLF Midtown possession date?
DLF One Midtown completion date is June, 2024 as per DLRERA document. You can shift in your dream home once the developer receive occupancy certificate (OC Certificate) from the authorities.
Q: What is the DLF Midtown contact number?
DLF One Midtown contact details are 9899055893. For immediate assistance and inquiries, kindly fill out the inquiry form. You will get a call back instantly along with all the required details.
Q: What is the DLF Midtown pincode?
110015 is the pin code for Moti Nagar, New Delhi. Well-connected location of Delhi with International Airport, metro stations, IT SEZs and corporate hubs.
Q: What are the DLF Midtown sizes?
DLF One Midtown size starts from 1732 sq. ft.* onwards. To know more about the carpet area, super area, height of towers and loading, please visit our floor plans section or call 9899055893.
Q: What are the DLF Midtown maintenance charges?
Get in touch with our team to find out how much the project maintenance fee and other charges are.
Q: What is the DLF Midtown Land Area?
DLF One Midtown is spread over 6.5 acres having Total 04 Towers, 42 Floors and 913 Units with 70% open area.
Q: Is there a resale unit in DLF One Midtown?
Yes, DLF One Midtown resale units are available. Feel free to get in touch with our dedicated resale team to inquire about the current resale price and availability of units on rent.
Godrej Meridien
Sector 106, Dwarka Expressway, Gurgaon
PRICE
2.20 Cr* Onwards
SIZES
1400 Sq. Ft.* Onwards
CONFIGURATIONS
2, 3 & 4 BHK Apartments
STATUS
Under Construction
RERA NO.
GGM/2020/09
About Godrej Meridien
Godrej Meridien, the new landmark of luxury. A place of lush residences that provides a number of the foremost distictive experiences like celebrity styling and tasting wine each single day. It is a address where the greatest french hospitality comes in 66,000 sq.ft. clubhouse amongst the largest in Delhi NCR. The club at Meridien in Delhi NCR is in 12 acres of open green spaces.
At Godrej Meridien you will enjoy the finest connectivity to Delhi and other major hubs via Dwarka Expressway. The address of grandeur where once you arrive, you'll never want to step out again. Come, live the Meridien life-style.
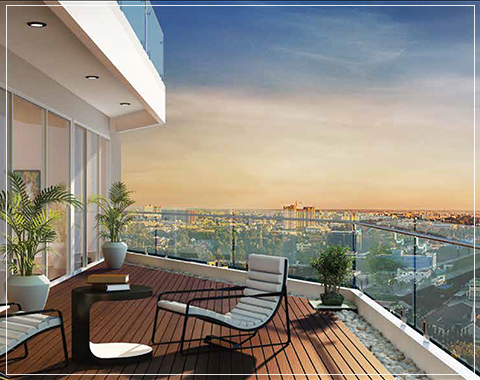
Godrej Meridien Highlights
- Uber luxury residences
- Just 51 units per acre
- 3-side open corner units
- 12 acres of open, green spaces
- 6132-sq.mt.*, 3-storey grand clubhouse
- Double height air-conditioned lobbies
- Ample natural daylight and ventilation
- Crema marfil marble for living/dining
- Modular kitchen with hob, chimney & storage
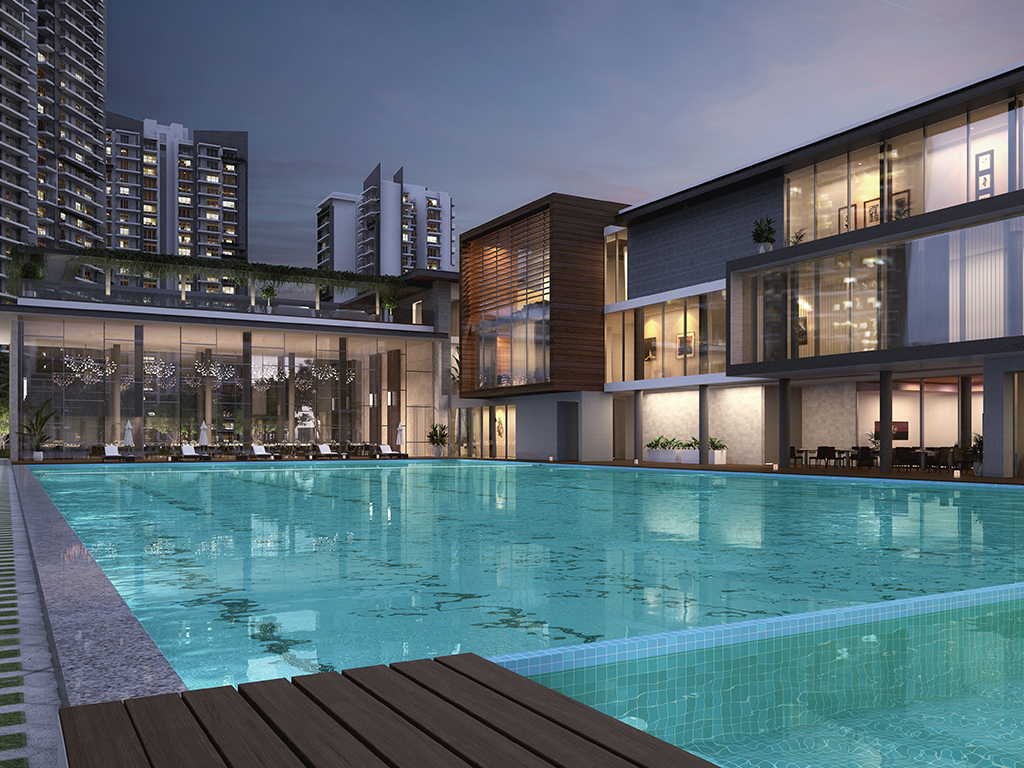
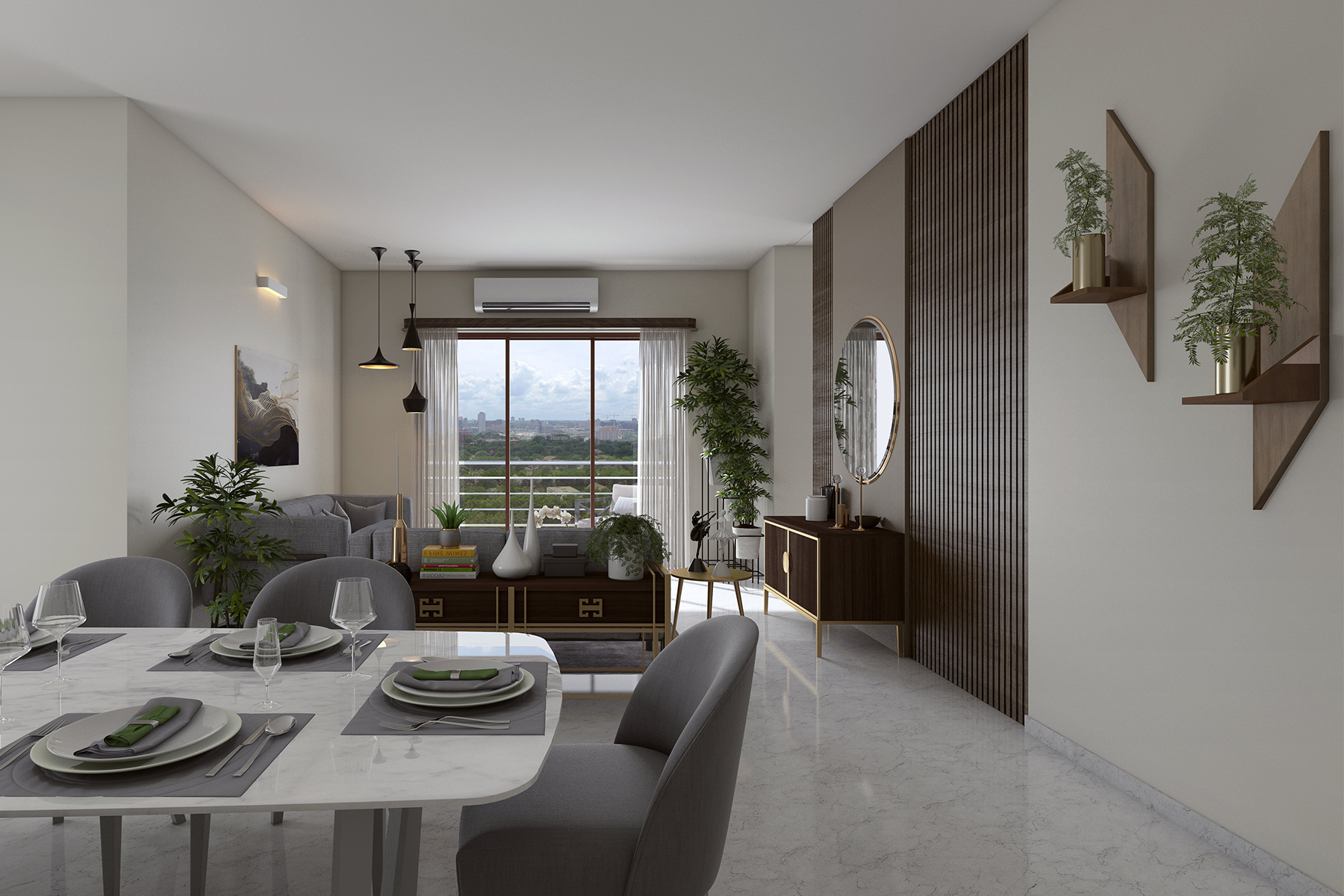
Godrej Meridien Amenities
- Indoor heated pool with jacuzzi
- 48 seater mini theatre
- Fine dine restaurant
- State of the art gym by Holyfield Gyms
- Art gallery, wine tasting, multipurpose hall
- Spa, salon, walkway, fountain
- Library, pool-side bar, concierge, guest room
- Medical assistance, daily essentials, atm at your door step
Godrej Meridien Images
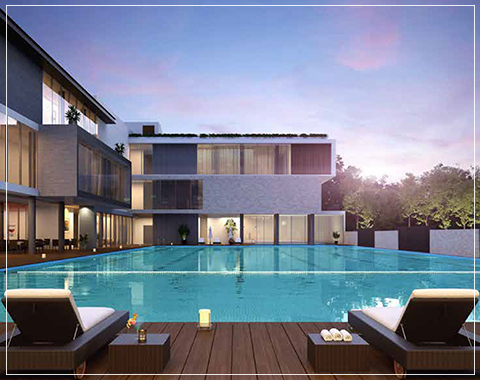
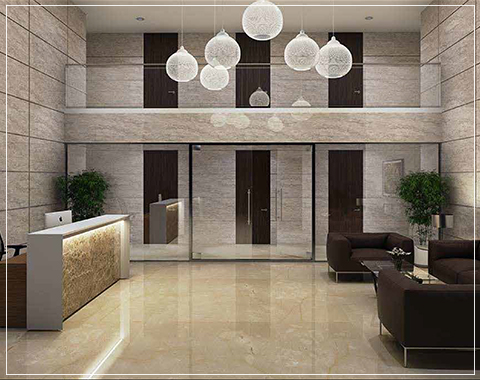
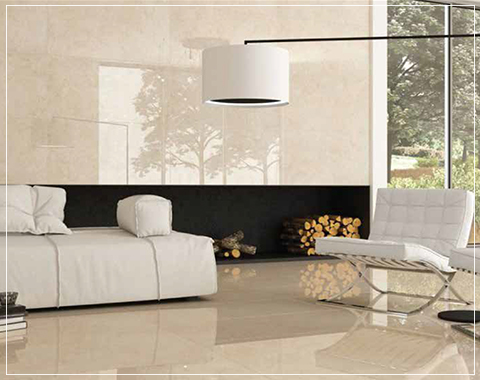

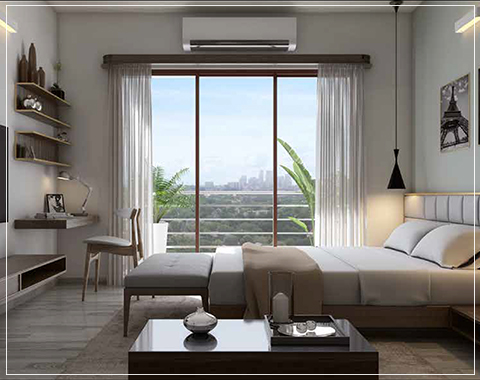
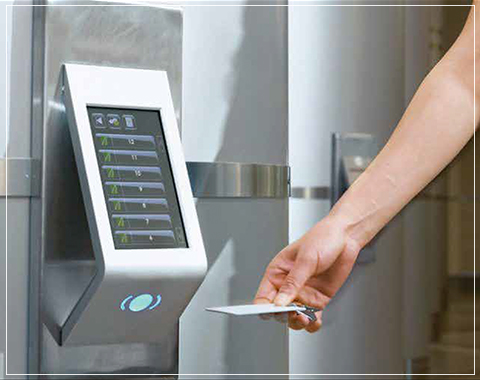
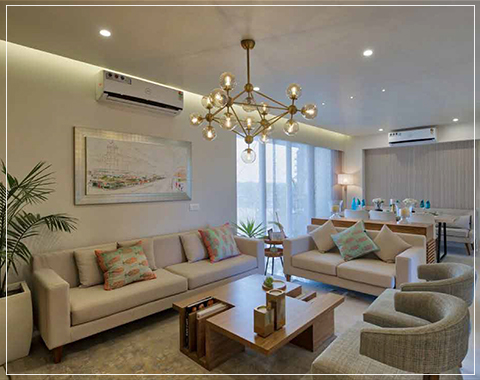
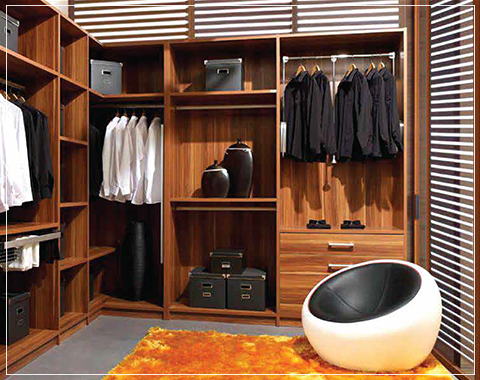
Sizes & Floor Plan
| Type | Sizes |
|---|---|
| 2 BHK | 1400 Sq. Ft.* |
| 3 BHK | 1855 Sq. Ft.* |
| 3 BHK + S | 2003 Sq. Ft.* |
| 4 BHK + S | 2720 Sq. Ft.* |
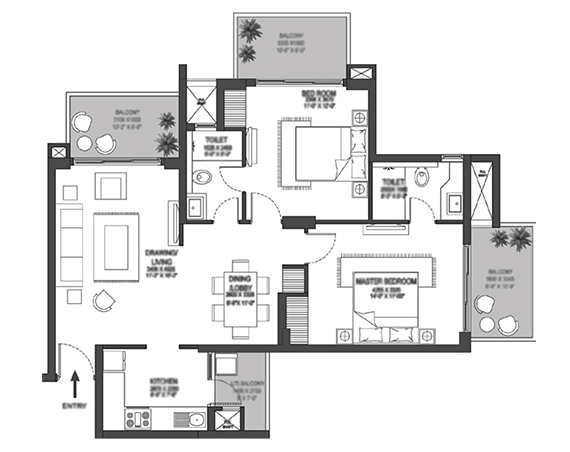
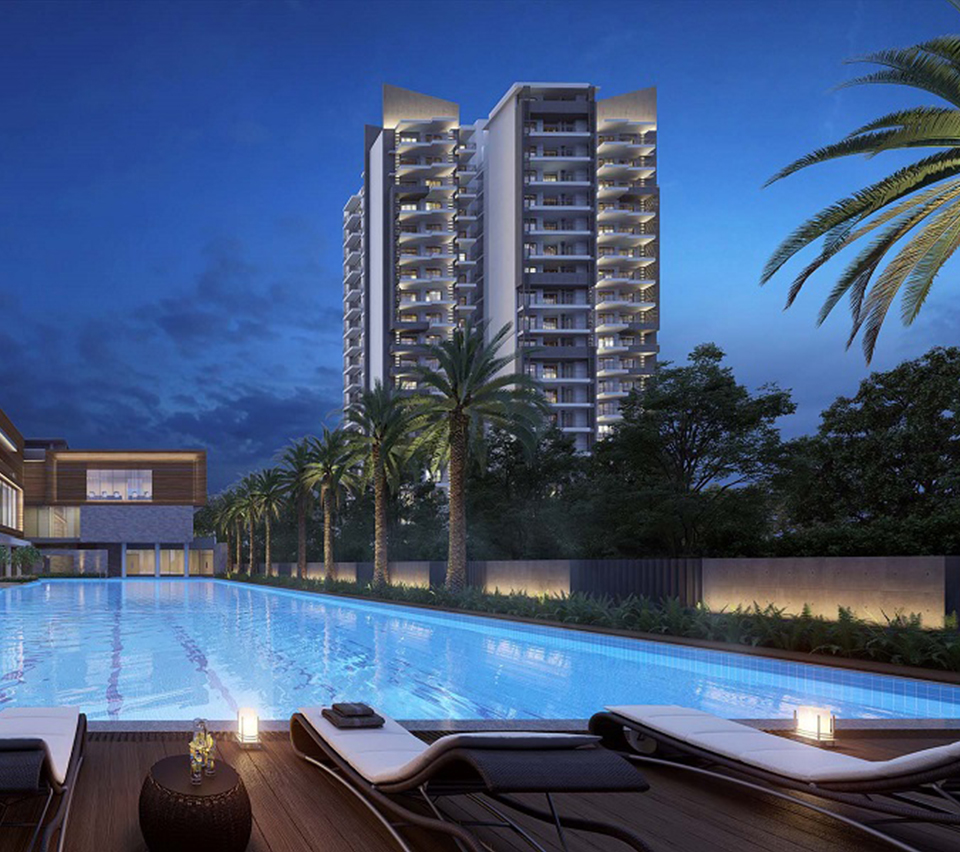
Godrej Meridien Features
THE CLUBHOUSE
Club Meridien where the best of indulgences await you. Get a grand welcome with an elegant glass facade.
FRENCH HOSPITALITY
At Godrej Meridien you will be greeted by the hallmark of french hospitality. Wellness club managed by Elle.
FITNESS STUDIO
Men's & Women's fitness studio by Ramona Braganza, internationally acclaimed celebrity trainer.
GYM
State of the art gym by Holyfield Gyms. Innovative workouts by the global expert.
Location Advantages
- 8-lane, 150m wide expressway connecting Dwarka New Delhi to Gurgaon
- Close to proposed new diplomatic enclave, Dwarka
- Yashobhoomi Convention Center - 20 min Drive
- Delhi border: 2 minute away
- Indira Gandhi International Airport: 15 minute away
- DLF Cyberhub: 20 minute away
- SGT University - 30 mins
MAKE AN APPOINTMENT NOW
Investing in Godrej Meridien is a best opportunity, this exclusive real estate venture promises you to offer a luxurious living with high end amenities and great price appreciation. To explore more details about the project get in touch with us.
Schedule Site VisitFrequently Asked Questions
Q: What is the Location of Godrej Meridien?
Godrej Meridien location is Sector 106, Dwarka Expressway, Gurgaon with the proximity to major hotspots of the city. Godrej Meridien site address is surrounded by the lush greenery. Explore more luxury properties in Gurgaon here.
Q: What is the Godrej Meridien Price?
Godrej Meridien starting price is 2.20 Cr*. Godrej Meridien price list mentioned the available sizes and the launch price, total cost of the Godrej Meridien apartments. Find Godrej Meridien flat price and schedule site visit today.
Q: What is Godrej Meridien Total Area?
Godrej Meridien apartments are spread over 15 acres of land area. Download Godrej Meridien floor plan for the better understanding of flat sizes and carpet area.
Q: What is the Godrej Meridien Status?
Godrej Meridien is an under construction project and the apartments are not ready yet, but they are available for sale.
Q: What are Godrej Meridien Specifications?
The project offers the high-speed elevators, eco-friendly environment, air-conditioned apartments with world class amenities and facilities.
Q: Where to Download Godrej Meridien Images?
Above listed Godrej Meridien sales gallery has the latest pictures of interior, exterior & 360 degree view of the Godrej Meridien project. Download the photos & schedule a site visit.
Q: Details of Godrej Meridien Clubhouse & Towers
Godrej Meridien club is spread over 66000 sq.ft. and the 750 uber luxury residences are in the 7 independent towers.
Q: What are the Godrej Meridien Maintenance Charges?
Godrej Meridien maintenance quality is good, connect with us to know Godrej Meridien maintenance fee.
Q: Is Godrej Meridien Rera Registered?
Meridien by Godrej Properties is registered under Haryana Real Estate Regulatory Authority i.e. HRERA and is verified as per RERA guidelines.
Q: What is the Godrej Meridien Pin Code?
Pin code for Godrej Meridien is 122006, the locality is around the Dwarka Expressway, Gurgaon.
Q: Where to Download Godrej Meridien Brochure?
Download here at Luxury Residences the Godrej Meridien e brochure to find the detailed information about the project.
Q: What is Godrej Meridien Contact Number?
Godrej Meridien phone number is available for the residents and for those who have query related to the project. Connect with our sales team at 9899055893.
Q: What are Godrej Meridien Reviews?
The project is developed by Godrej Properties, the renowned name in the real estate market which offers luxurious facilities to the residents. Godrej Meridien apartments are filled with the premium amenities like clubhouse, swimming pool & more.
Q: What are Godrej Meridien Updates?
Godrej Properties, a renowned developer in the real estate market is known for its world class services and is always in news for their services or whenever they launch any offer.
Emaar DigiHomes
Sector 62, Golf Course Ext. Road, Gurgaon
PRICE
2.70 Cr* Onwards
SIZES
1508 Sq. Ft.* Onwards
CONFIGURATIONS
2 & 3 BHK Apartments
STATUS
Under Construction
RERA NO.
31 of 2019
About Emaar Digi Homes
Emaar DigiHomes is a residential project in Sector 62, Gurgaon. These spacious 2 and 3 BHK smart homes are premium, eco-friendly, and offer breathtaking views of the Aravallis. It's a sustainable and green community, with 80% of its area dedicated to open spaces and landscaped greens. This ensures that residents can enjoy a healthy and balanced lifestyle amidst nature. The exclusive clubhouse serves multi-cuisine fine dining options, spa & salon, party terrace, gymnasium and yoga terrace. Emaar is committed to delivering exceptional developments that not only provide superior value but also adhere to global quality standards.
Emaar DigiHomes is well connected with Golf Course Extension Road, NH-48 and Gurgaon-Sohna Road it is easy to reach Delhi, Gurgaon and Faridabad. There are many social infrastructure, premium residential and commercial hubs, reputed schools, hospitals and 5-star hotels in close proximity.
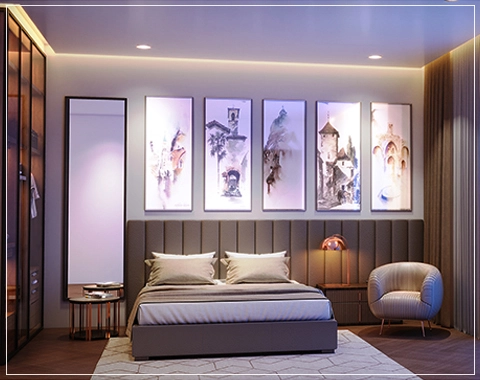
Emaar DigiHomes Highlights
- Clubhouse with Many Smart Amenities
- Voice enabled automated homes
- Extravagant 30,000 sq.ft. clubhouse
- Sustainable & green living
- 80% open & green spaces
- World class building elevation
- G+32 and 3 side open apartments with awe inspiring views of Aravalli's
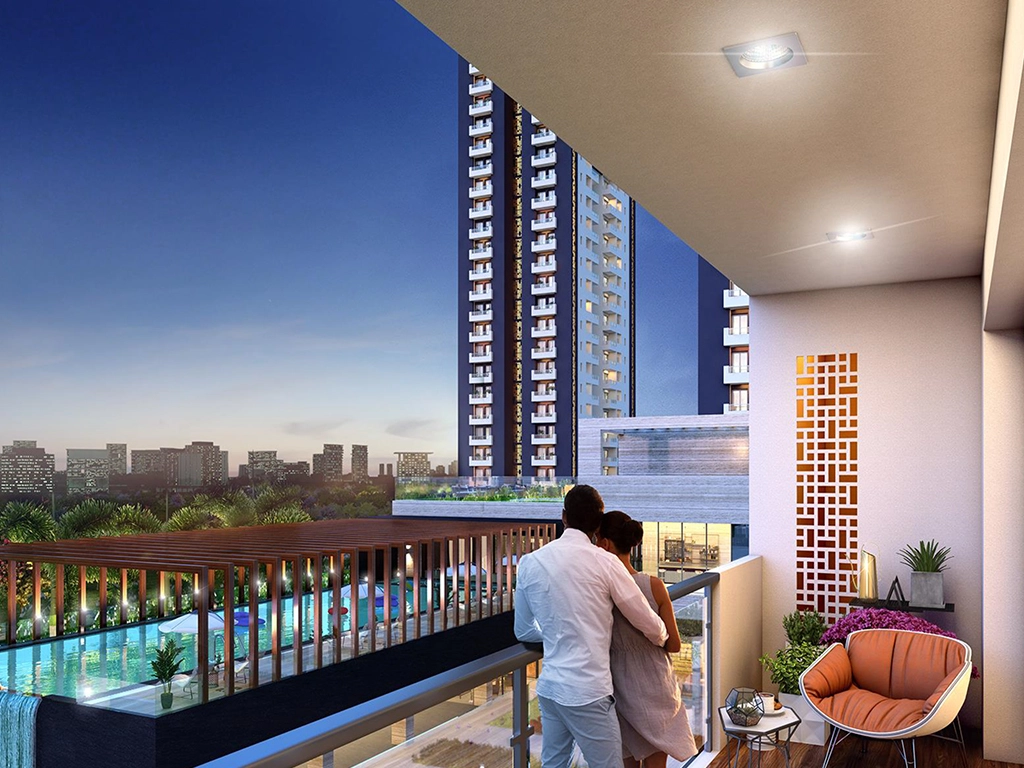
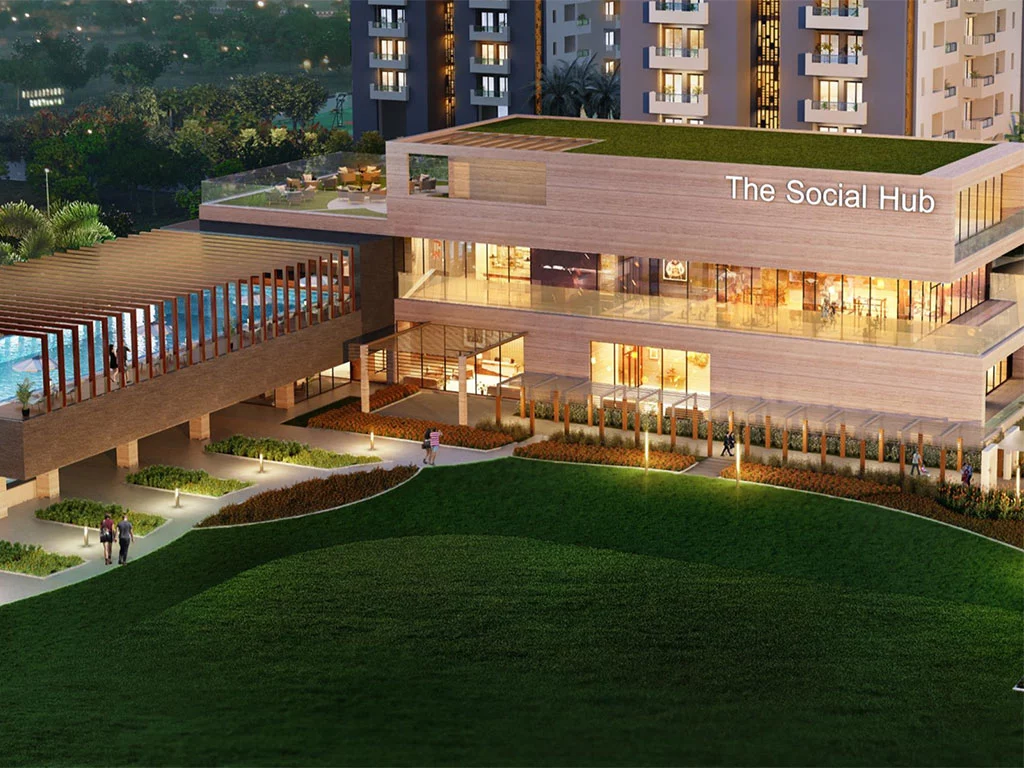
Emaar DigiHomes Amenities
- Party Terrace with Open and semi open space
- Elevated all weather infinity edge swimming pool & lounge
- VR Suite
- Creche & play areas
- AV room & Indoor game room
- Mini theatre (~22 24) seater
- Gymnasium, Yoga terrace & Jogging track
- Co-working office space
Emaar DigiHomes Images
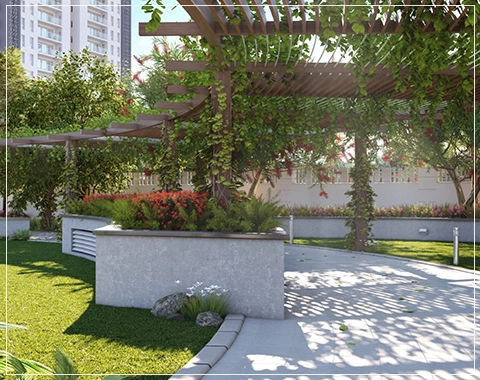
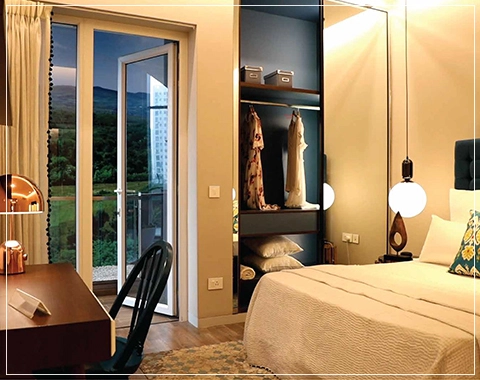
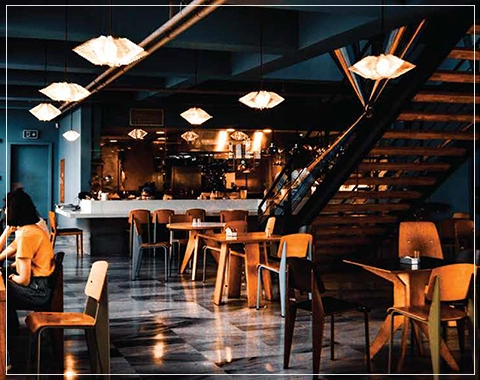
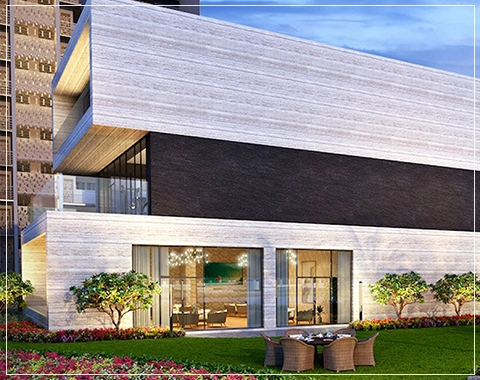
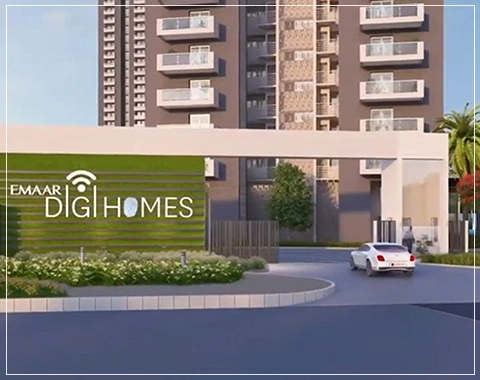

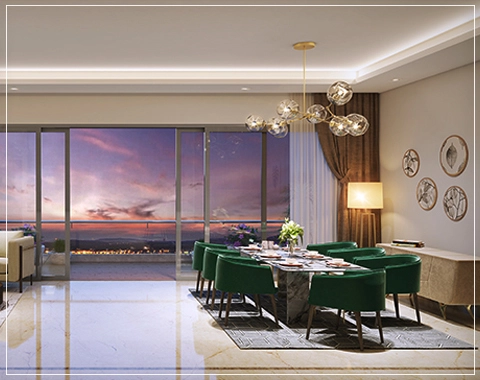
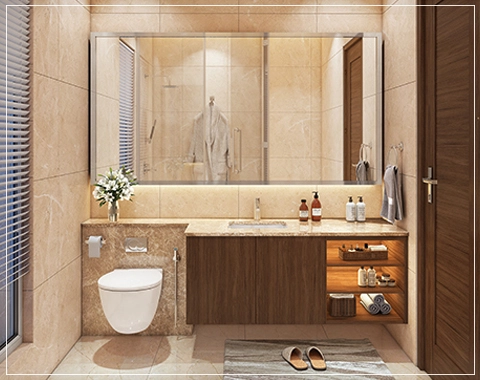
Sizes & Floor Plan
| Type | Sizes |
|---|---|
| 2 BHK | 1,508 Sq.Ft. |
| 3 BHK | 2,567 - 2,588 Sq.Ft. |
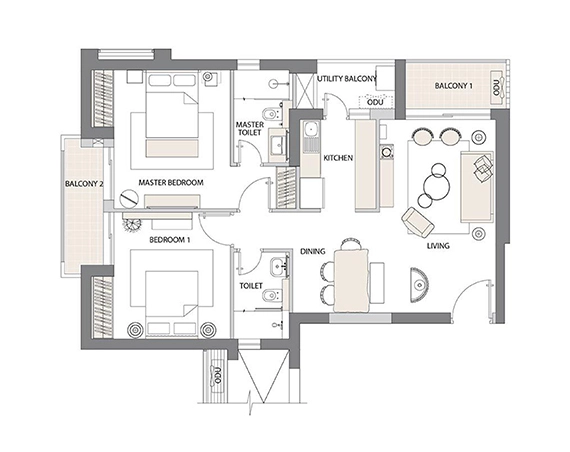
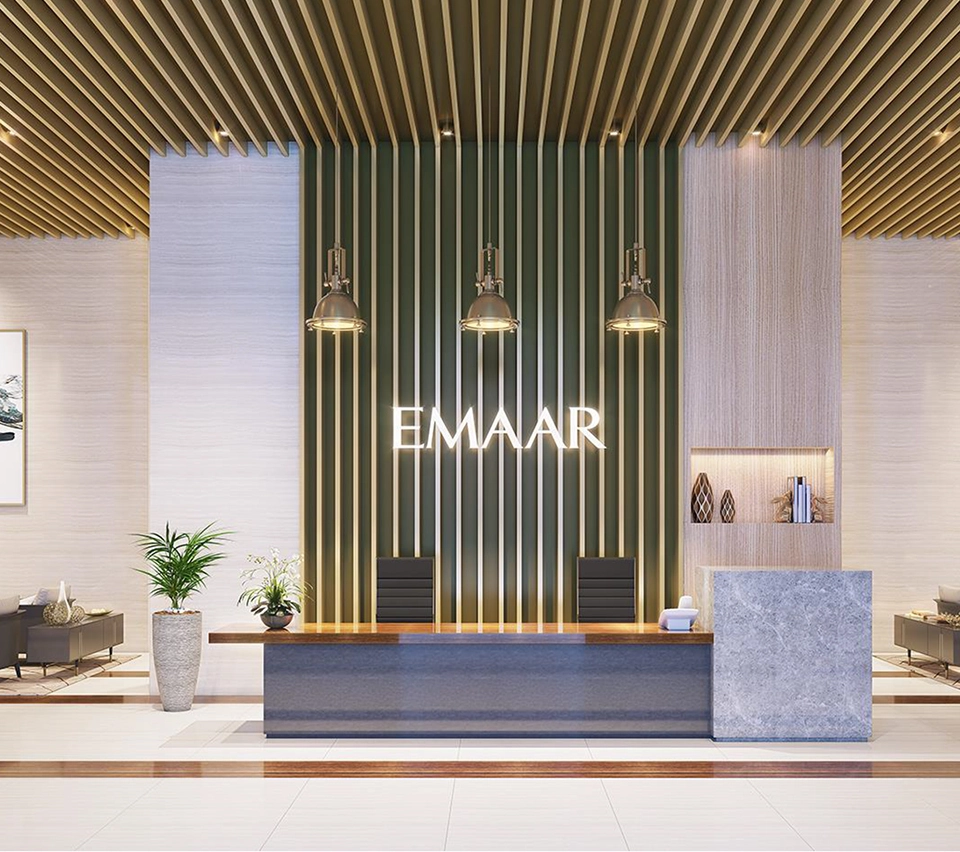
Emaar DigiHomes Features
VOICE ENABLED SMART HOMES
Voice Command Controlling device in Living Room.
CLUB - THE SOCIAL HUB
Lifestyle Hub, Party, Health & Sports.
TEMPERATURE CONTROLLED POOL
Infinity Edge Pool to offer the endless tranquility.
PANORAMIC VIEWS
Iconic towers to give you panoramic views of Aravalli's & Exquisite sized balcony.
Location Advantages
- Cyberhub & Galleria - 25 mins
- Grand hyatt Gurgaon - 5 mins
- Rapid metro Gurgaon - 6 mins
- Artemis Hospital Gurgaon - 20 mins
- Airia Mall - 15 mins
- Worldmark Gurgaon - 10 mins
- St. Xavier's High School - 12 mins
- DPS International Edge - 12 mins
- National highway 48 - 20 mins
- IGI Airport - 30 mins
MAKE AN APPOINTMENT NOW
Investing in Emaar DigiHomes is a best opportunity, this exclusive real estate venture promises you to offer a luxurious living with high end amenities and great price appreciation. To explore more details about the project get in touch with us.
Schedule Site VisitFrequently Asked Questions
Q: What is the Location of Emaar DigiHomes?
Emaar Digi Homes location is Sector 62, Golf Course Ext Road, Gurgaon, with the proximity to major hotspots of the city. Emaar DigiHomes site address is surrounded by the lush greenery. Explore more luxury flats in Gurgaon here.
Q: What is Emaar DigiHomes Price?
Emaar DigiHomes starting price is 2.70 Cr* Onwards. DigiHomes by Emaar India price list mentioned the available sizes and the launch price, total cost of the Digi Homes apartments. Find Emaar DigiHomes flat price and schedule site visit today.
Q: What is Emaar DigiHomes Total Area?
Emaar DigiHomes apartments are spread over 56 acres of land area. Download Emaar DigiHomes floor plan for the better understanding of flat sizes and carpet area.
Q: What is the Emaar DigiHomes Status?
Emaar DigiHomes is a under construction project. The construction for this project is under process.
Q: What are Emaar DigiHomes Specifications?
The project offers the high-speed elevators, eco-friendly environment, air-conditioned apartments with world class amenities and facilities.
Q: Where to Download Emaar DigiHomes Images?
Above listed Emaar Digi Homes sales gallery has the latest pictures of interior, exterior & 360 degree view of the Emaar DigiHomes project. Download the photos & schedule a site visit.
Q: Details of Emaar Digi Homes Clubhouse & Towers
The 30,000 sq.ft. Emaar DigiHomes club, lobby & common areas are designed by renowned architects.There are total 3 towers at Emaar DigiHomes that are covered with the greenery.
Q: What are the Emaar DigiHomes Maintenance Charges?
Emaar DigiHomes maintenance quality is good, connect with us to know Digi Homes maintenance fee.
Q: Is Emaar DigiHomes Rera Registered?
Digi Homes by Emaar India is registered under Haryana Real Estate Regulatory Authority i.e. HRERA and is verified as per RERA guidelines.
Q: What is the Emaar DigiHomes Pin Code?
Pin code for Emaar Digi Homes is 122102, the locality is around the Golf Course Extension Road, Gurgaon.
Q: Where to Download Emaar DigiHomes Brochure?
Download here at Luxury Residences DigiHomes e brochure to find the detailed information about the project.
Q: What is Emaar DigiHomes Contact Number?
Emaar Digi Homes phone number is available for the residents and for those who have query related to the project. Connect with our sales team at 9899055893.
Q: What are the Emaar Digi Homes Reviews?
The project is developed by Emaar India, the renowned name in the real estate market which offers luxurious facilities to the residents. Emaar DigiHomes apartments are filled with the premium amenities like clubhouse, swimming pool & more.
Q: What are Emaar DigiHomes Updates? are Godrej Meridien Updates?
Emaar India, a renowned developer in the real estate market is known for its world class services and is always in news for their services or whenever they launch any offer.
Smart World Orchard
Sector 61 Gurgaon
PRICE
Starts From 15250/- Sq.Ft.
SIZES
1150 to 1630 Sq.Ft.
CONFIGURATIONS
2/3 BHK
STATUS
Under Construction
RERA NO.
2023
Smart World Orchard Overview
Smart World Orchard Sector 61, Gurgaon launched low rise residential project launched by Smart World Developers Gurgaon.
The project is sprawled over an area of 25 acres of land and offers Stilt + 4 floor independent builders floor apartments. The project has 800 units of 2 BHK + Study and 3 BHK apartments. The carpet area of the floors varies from 1100 Sq.ft to 1600 Sq.ft.
Smart World Orchard is a renowned Singapore based real estate company. For the very first time the group has decided to enter into the real estate sector in Gurgaon, India. Smart World Developers have also launched their new low rise residential projects in sector 61, sector 68 and sector 89 Gurgaon.
Smart World Orchard Sector 61 Gurgaon is a gated community that offers top notch amenities including Club House, Multipurpose Hall, Conference room, Music room, Jacuzzi, Gazebos, Swimming Pool, Sun Deck, Toddler Pool, Kids Play Area, Gymnasium, Jogging Track, Cycling Track, Indoor Games, Squash Court, Cafeteria, Reserved Car Parking, Lift(s), Earthquake Resistant, Fire Fighting Systems, 24×7 Power Backup, 24×7 Water Supply, 24×7 Security with CCTV Surveillance etc.
Smart World Developers comes with world class specification which includes 5 Tier securities with smart card access control, reserved space in terrace and basement with each flat, modular kitchen with VRV Air conditioned Homes ,double glazing for energy saving and peaceful living and Electric Charging Point with Each Floor etc.
Smart World Orchard Sector 61 is strategically located on prime location of golf course extension road, Sector 61, Gurgaon. The project is diagonally opposite to The Grand Hyatt Hotel. The location enjoys excellent road connectivity with NH8 and Faridabad Expressway through a 30 meter wide road. Sector 56 Metro Station and Huda City Centre Metro station are 2 minutes and 5 minutes away from the location respectively. The location enjoys close proximity with rapid metro station as well. Indira Gandhi Eye Hospital is at a driving distance of 5min only. Indira Gandhi International Airport is hardly a 20 min drive from the location.
The location enjoys close proximity to several premium residential societies (The Grand Hyatt residences, Ireo Grand Arch, Ireo Skyon, Mahindra Luminare and Elevate by Hines), commercial hub, business hub, educational institutes, hospitals (Medanta, Medicity, Artemis, and Fortis), hotels (The Grand Hyatt Hotel), shopping complex, banks, local markets etc.
Smart World Orchard Highlights
- A unique mix of high street retail & uber residences
- Located on Golf Course Road Extn, strategically situated on a 30 m wide road
- Every modern comfort, just 1 minute away
- Observatory Deck with a Panoramic view of the city skyline
Floating sauna and Scenic pool - Healthy and fresh morning walk on the rooftop with jogging track
- Proximity to top-notch educational & medical facilities
- A distinguished neighbourhood of residential & retail development
- Energy efficient VRV/VRF Air conditioned apartments
- Modular Kitchen with European styled cabinetry
- Double glazing for energy saving and peaceful living
Italian Marble Flooring - Sector 61: 25 Acres
- DDJY- 2Plots Joint
- Laundromat – Provision only
- #Reception: with AC
Smart World Orchard Amenities
- A dedicated terrace for every apartment has been allotted, which can be used by the residents in various ways.
- Each apartment will have a basement den irrespective of the Floor.
- Spaces have been allotted for home office so that you never miss your important business and work.
- The Smart World Floors will be equipped with stringent security and CCTV surveillance.
- An exclusive clubhouse with modern recreational activities is also built to have fun with family and friends.
- A great swimming pool with a kids plunge pool and sun deck has also been built where the residents can take a relaxing dip after a long and tiring day.
- The project will also have a squash court for those who love to play.
- A safe play area for the kids has been built at the property.
- A reading area is also built to enjoy any book of their choice in peace and solitude.
- A multipurpose hall where various events can be arranged will also be built.
- Enjoy coffee with your friends at the Cafe and have a wonderful time.
- Open wide lush green spaces and landscaped gardens have been developed around the project to give a natural touch.
- The Smart World Floors will have a 100% Power Backup system installed for continuous power supply at the residences.
- Well curated Parks & Walkways have been maintained to spend quality time after a long tiring day.
- Floors with Zero/Negligible Super Area Loading available means you pay only for what you get as a usable area.
- Flexible Payment Plans which suits your pocket.
- Great-quality high-speed lifts will be installed for the swift movement of the residents.
- Water supply will be provided 24×7 at the Smart World Floors for residents’ convenience.
- Advanced fire fighting systems have been installed at the property for the safety of the inhabitants.
Smart World Orchard Images
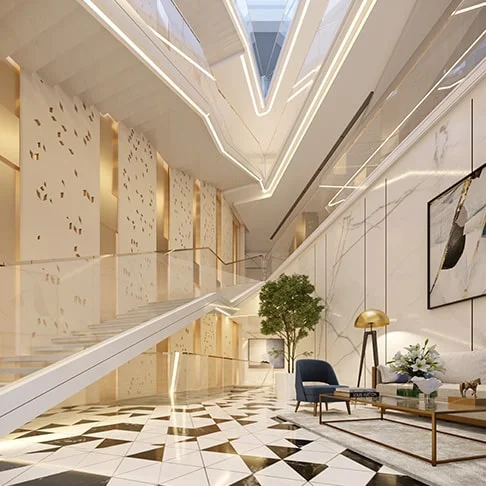
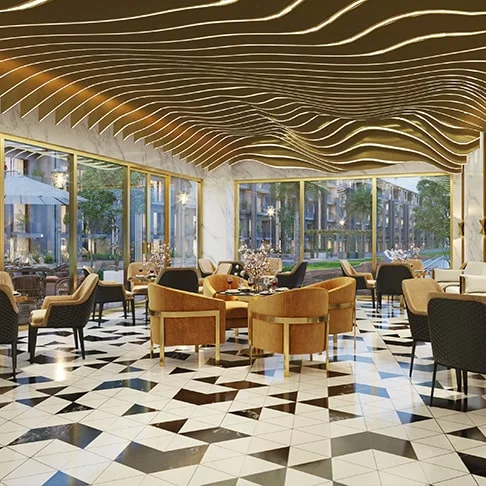
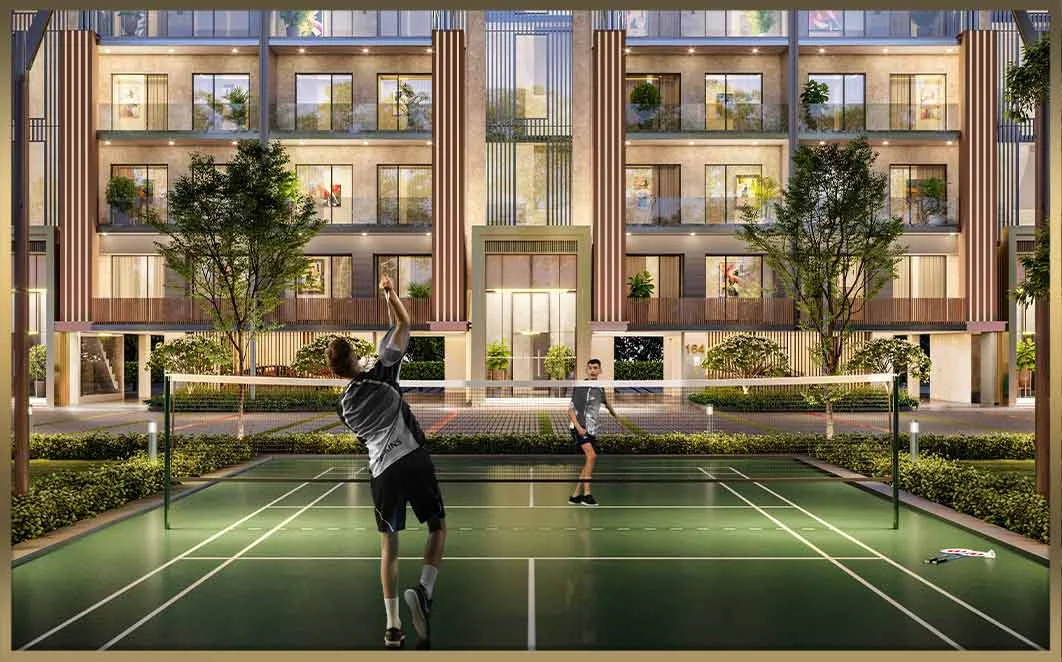
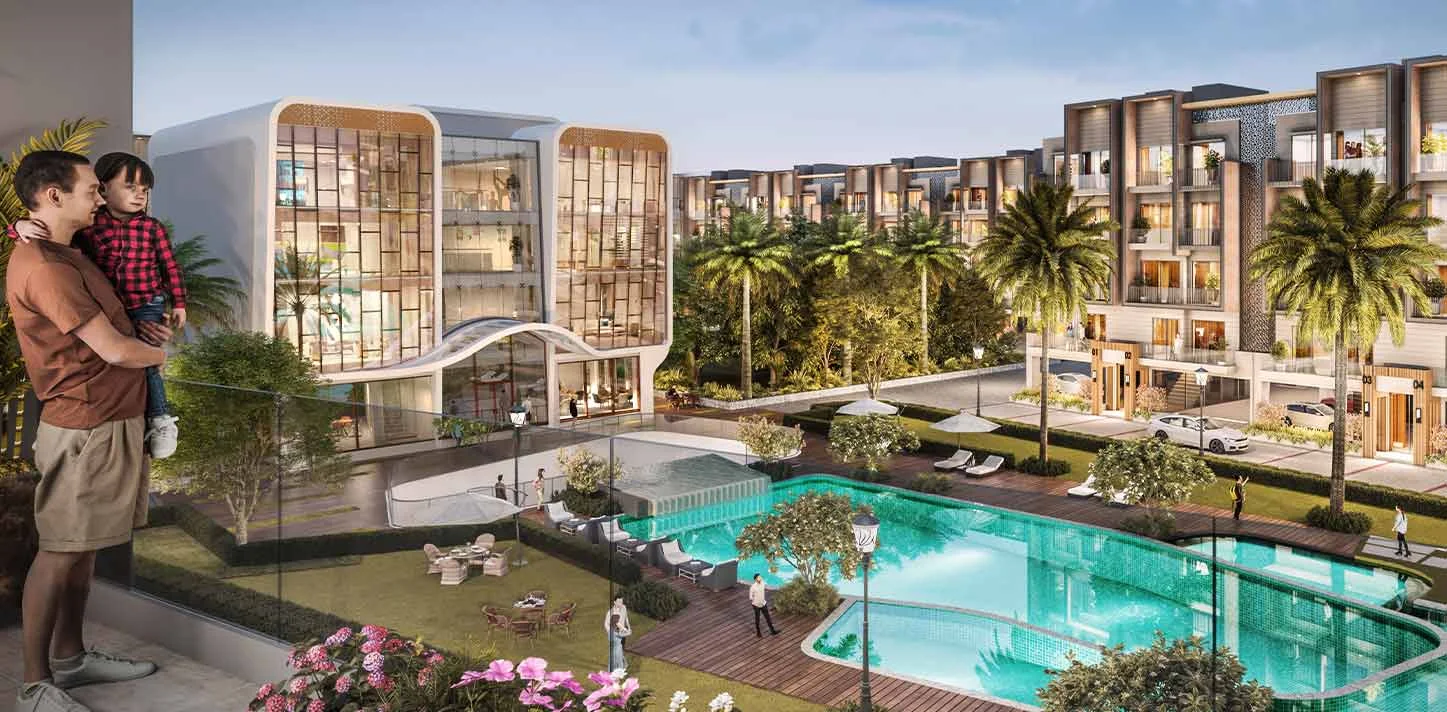
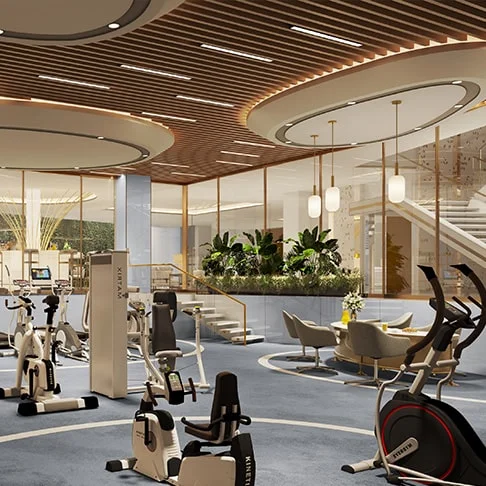
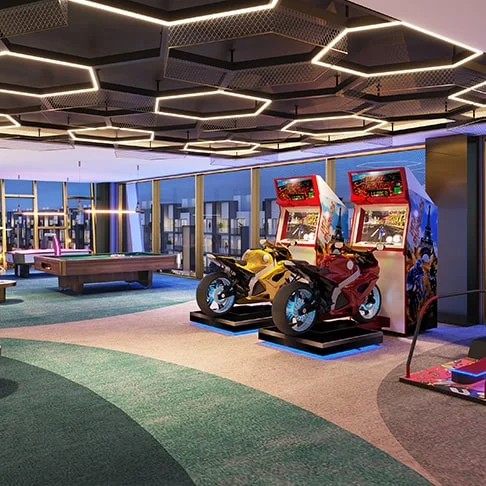
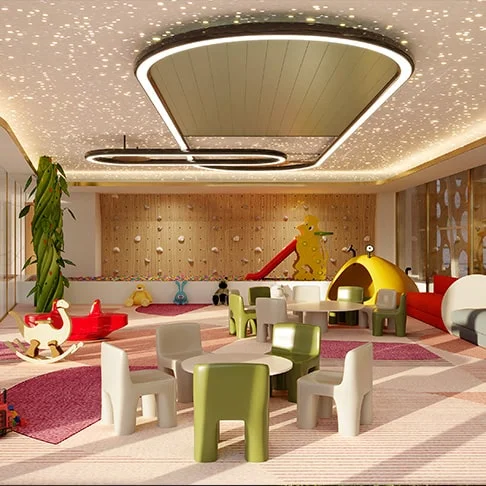
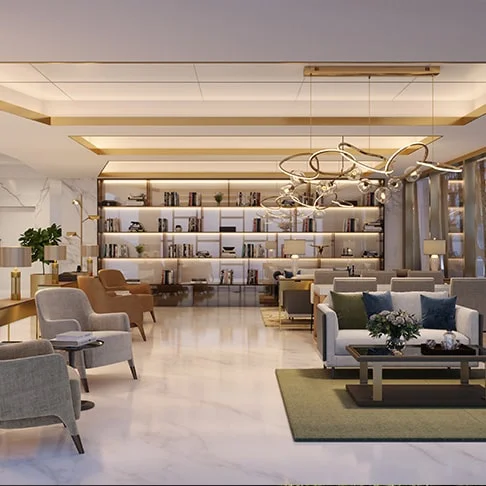
Smart World Orchard Price List:
| Size (sf) | Type | BSP |
|---|---|---|
| 1150 | 2+Study | 15250 |
| 1549 | 3 BHK | 15250 |
| 1630 | 3 BHK | 15250 |
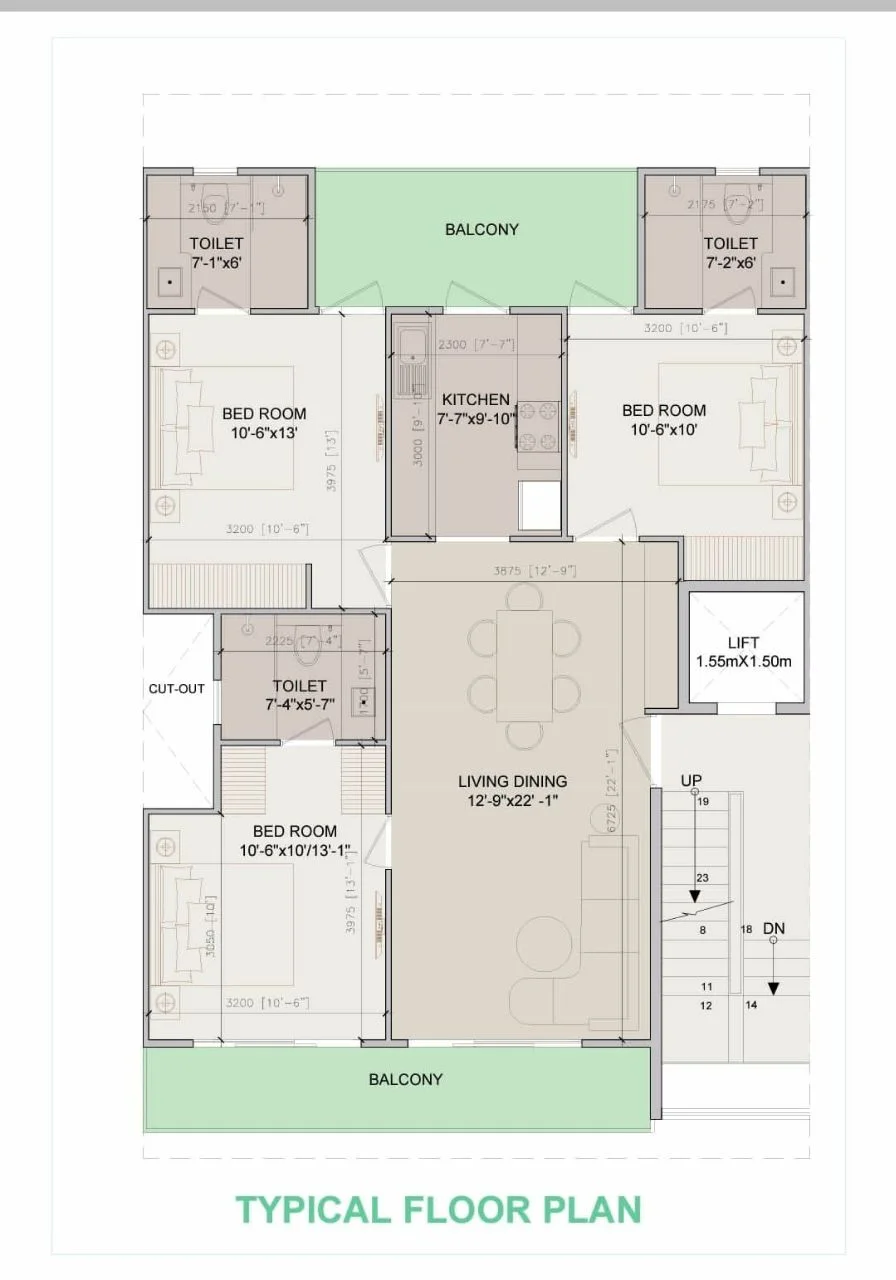
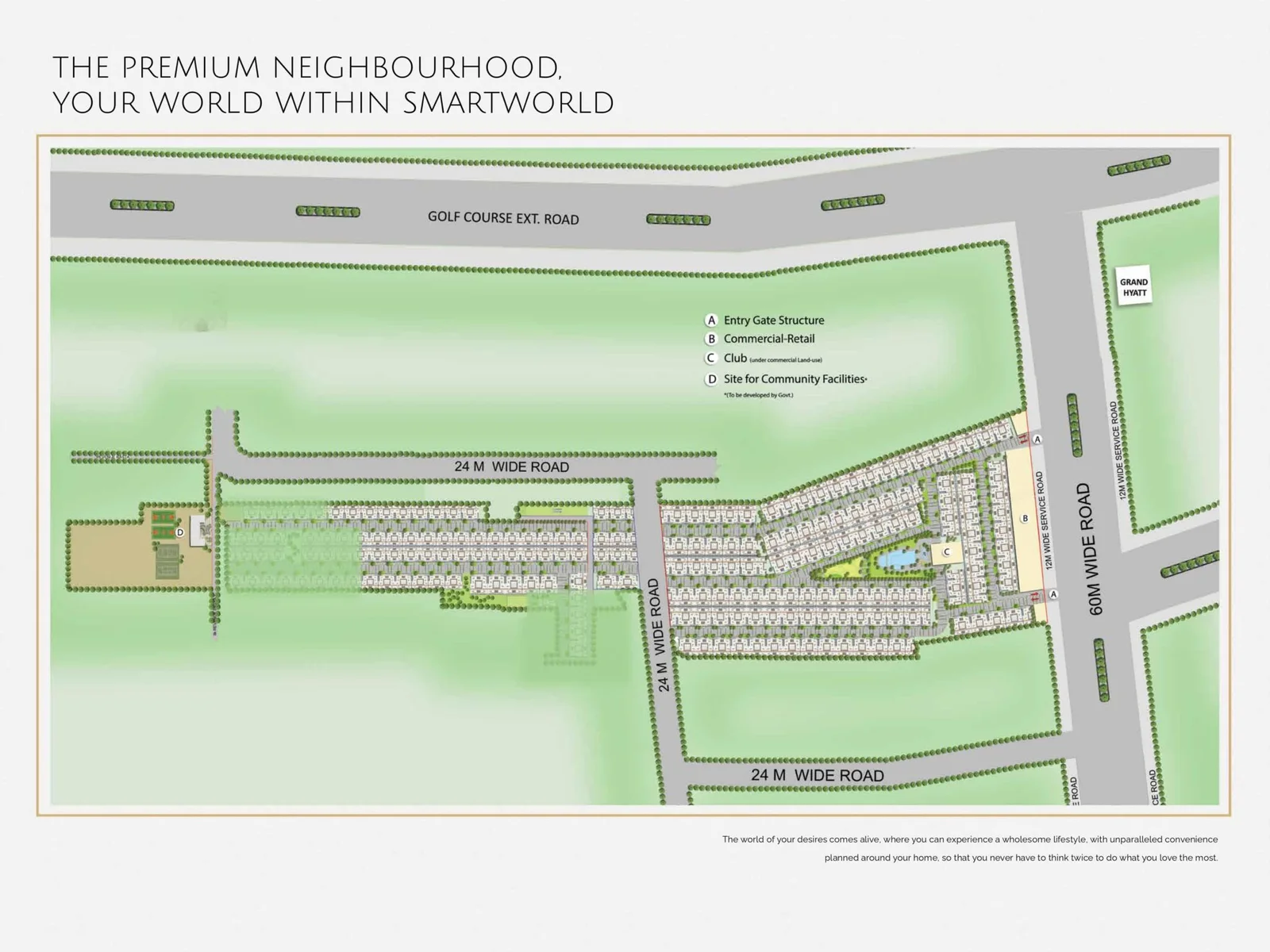
Location Advantages
- Smart World Developers Sector 61 Gurgaon is approx. 1.6 km from Sector 55-56 Rapid Metro Station and has good connectivity by road to all the major micro-markets of Gurgaon.
- There is a 5-star hotel as well as hospitals and malls within a radius of 2-5 km.
- Huda Metro Station, Gurgaon is 6.5 KM and just 19 minutes away.
- Due to its strategic location, the tower enjoys connectivity with Sohna Road, National Highway-8 and Mehrauli Gurgaon Road.
- Seamless access to renowned schools and hospitals
- Strategically located on the 90-metre-wide Southern Periphery Road (Golf Course Extension road), Centra One enjoys excellent connectivity to Sohna Road, NH-8 and the Mehrauli-Gurgaon road.
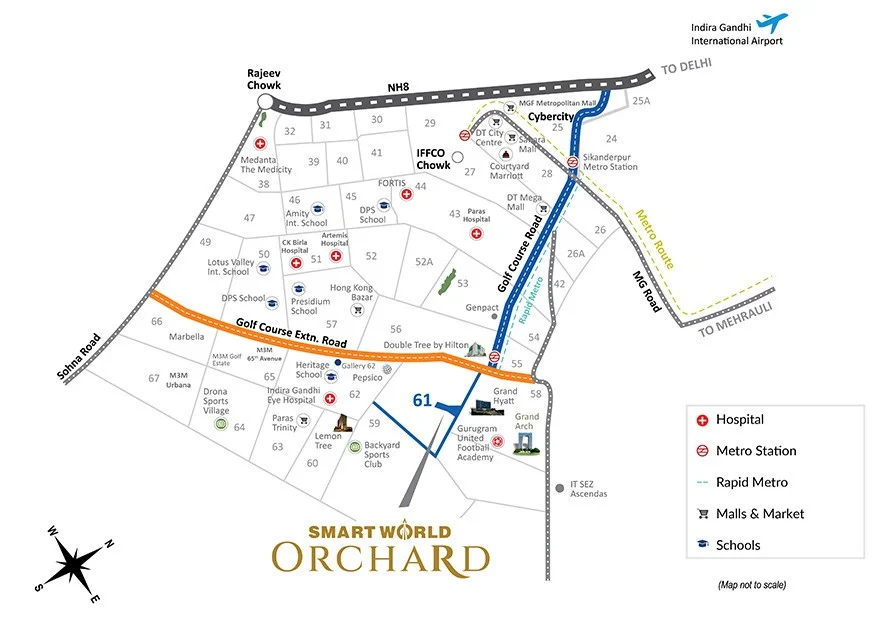
MAKE AN APPOINTMENT NOW
Investing in Smart World Orchard is a best opportunity, this exclusive real estate venture promises you to offer a luxurious living with high end amenities and great price appreciation. To explore more details about the project get in touch with us.
Schedule Site VisitEXPERIENCE LUXURY LIVING AT ITS BEST
Sector 61 Gurgaon
DLF City Floors Nestling your living spaces with elegancy
Planning to buy your dream home?
DLF City Floors has got you covered. Located in the heart of the city, the City floors crafted by DLF stand as a testament to sophisticated living clubbed with luxury. The exclusive residential spaces are the true definition of the concept of lavishness. These independent floors are not just residential spaces but are true examples of architectural elegance and personal haven.
In these extraordinary apartments, every corner has its own tale of uniqueness, which offers a lifestyle that's not just amazing but truly outstanding. Whether you are looking for privacy amidst the vibrant cityscape or looking for a home that speaks unique style, DLF City floors are where you'll discover a world full of amenities combined with privacy.
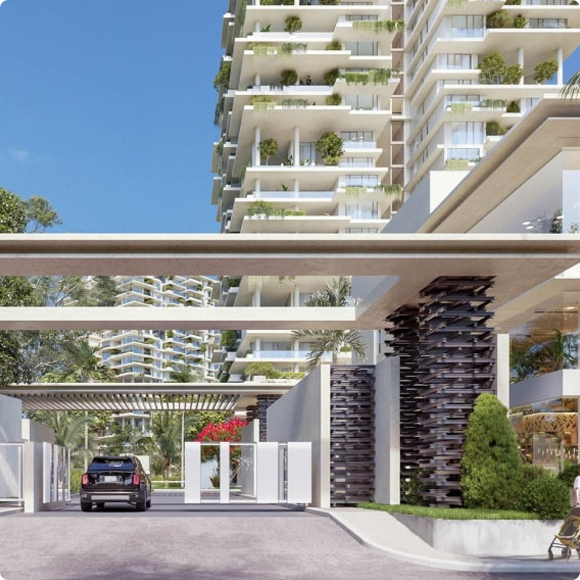
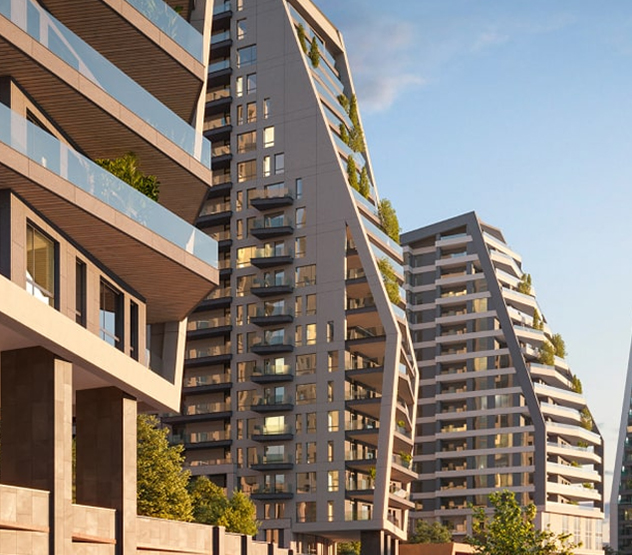
Why choose DLF City Floors?
- Prime Location: The location of this project has been determined after keeping in mind the need for easy connectivity of the city living and necessary infrastructures.
- Lavish amenities: One more factor that attracts buyers from Delhi NCR is the availability of world-class amenities such as lush greenery, secure and covered parking, 24/7 security, etc.
- Investment potential: Since this property is equipped with ultra-modern facilities, these projects are considered to be a good investment option for both homeowners and investors.
- Top-notch security: To let you have a good night's sleep, DLF provides its clients with a perfect combination of privacy, security, and independence.
- Spacious Layouts: Known for spacious living residential units, DLF homes are well-designed with great craftsmanship and top-notch facilities.
Location Advantages
A glance at some ongoing and upcoming DLF Projects
If you are eager to have home spaces introduced by the DLF Group, say DLF City Gurgaon, then get the intact details relating to it and get it booked now. Well-equipped and fully managed residential spaces with exquisite designs are all ready for possession. If you are interested in any of the properties of DLF Group, then enquire about them by visiting its official website.
- DLF City in Sector 91, 92, 93, Gurgaon
- DLF The Grove
- DLF One Midtown
- DLF Imperial Residences
- DLF Privana
- DLF The Arbour
- DLF Alameda
- DLF SCO Plots

MAKE AN APPOINTMENT NOW
Investing in DLF City Floors is a best opportunity, this exclusive real estate venture promises you to offer a luxurious living with high end amenities and great price appreciation. To explore more details about the project get in touch with us.
Schedule Site VisitWELCOME TO DLF GARDEN CITY
Carefree living meets refinement and luxury at DLF Gardencity – a peaceful, secure and intelligently designed low density neighbourhood nestled in pristine gardens, overlooking 90 acres (36.42 hectares) of tranquil open space. Great attention to detail has gone into planning DLF Gardencity. The result – an idyllic, wellconnected urban ecosystem.
A world complete in itself, DLF Gardencity brings together.
- High-end residential communities
- The best schools
- Specialty hospitals
- Shopping malls
- A wealth of leisure facilities
- Superior access to major roads –including NH 48, SPR, CPR and Dwarka Expressway
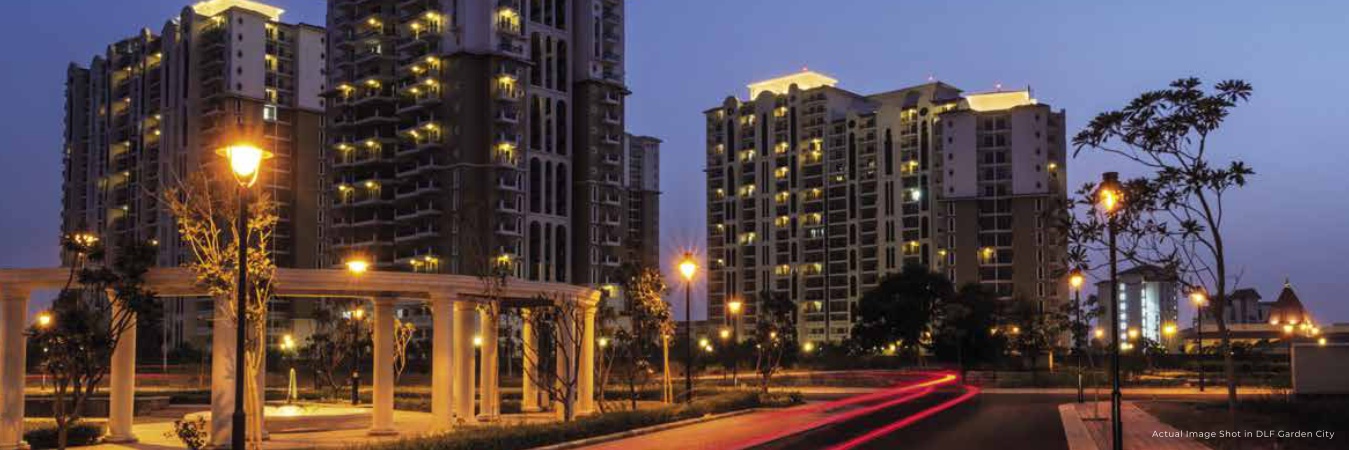
DLF GARDEN CITY HIGHLIGHTS
- ONE HOME PER FLOOR WITH A DEDICATED LIFT
- 24X7 SECURITY WITH CCTV COVERAGE*
- DEDICATED BASEMENT STORAGE ROOM
- EXCLUSIVE 1 CAR PARKING
- AC IN ALL BEDROOMS, LIVING AND DINING ROOM
- POWER BACKUP
- WELL INTERSPERSED LANDSCAPED GREENS
- ENVIABLE SEAMLESS CONNECTIVITY
- OVERLOOKING 90 ACRES OF OPEN SPACE
- CLOSE TO SCHOOLS, HOSPITALS, RETAIL & ENTERTAINMENT HUBS
DLF GARDEN CITY Images
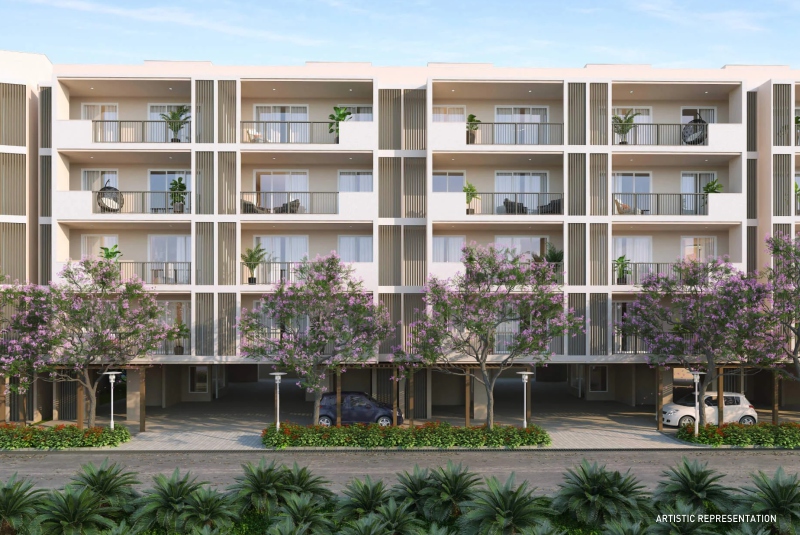
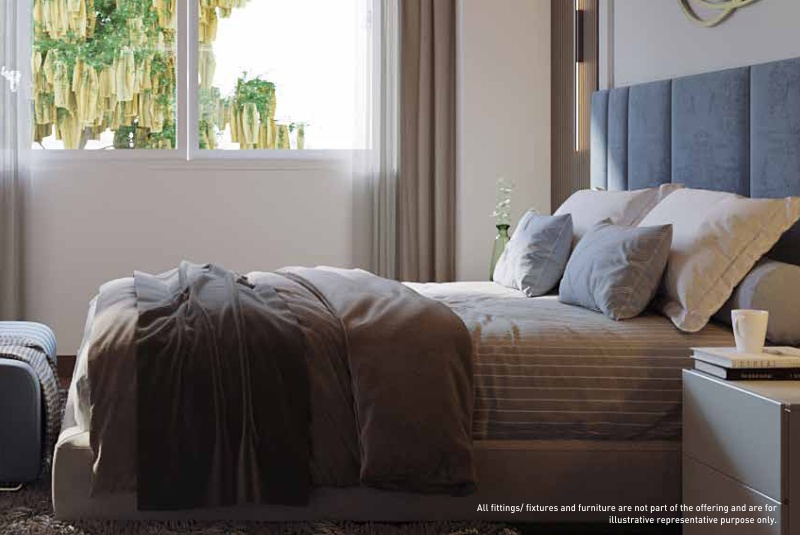
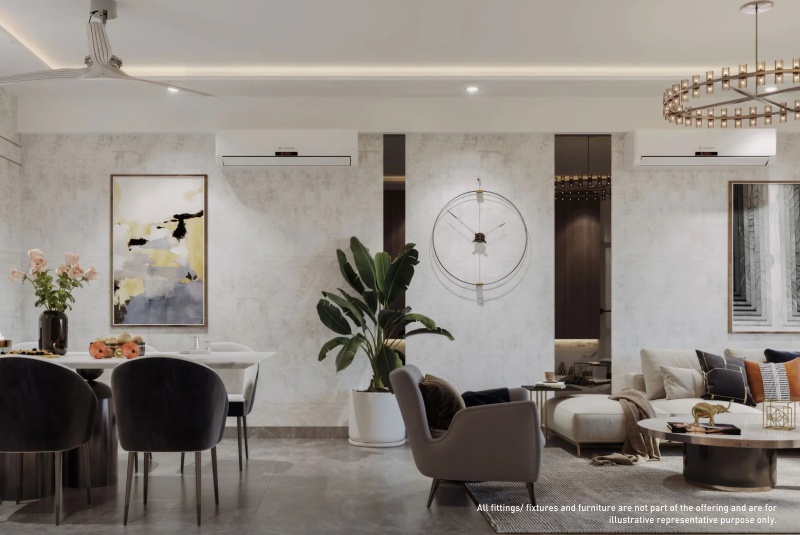
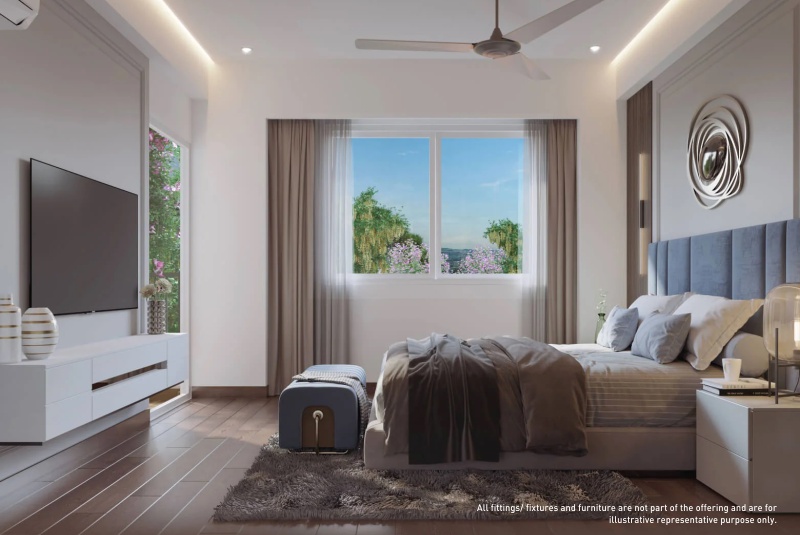
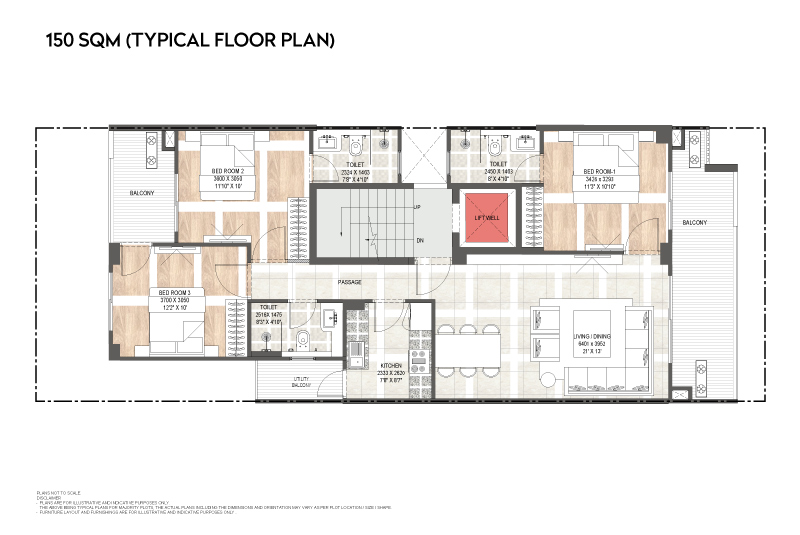
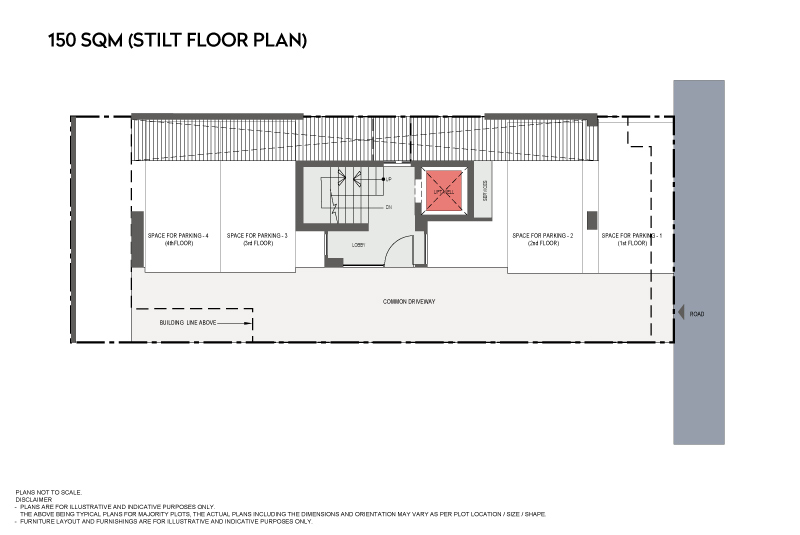
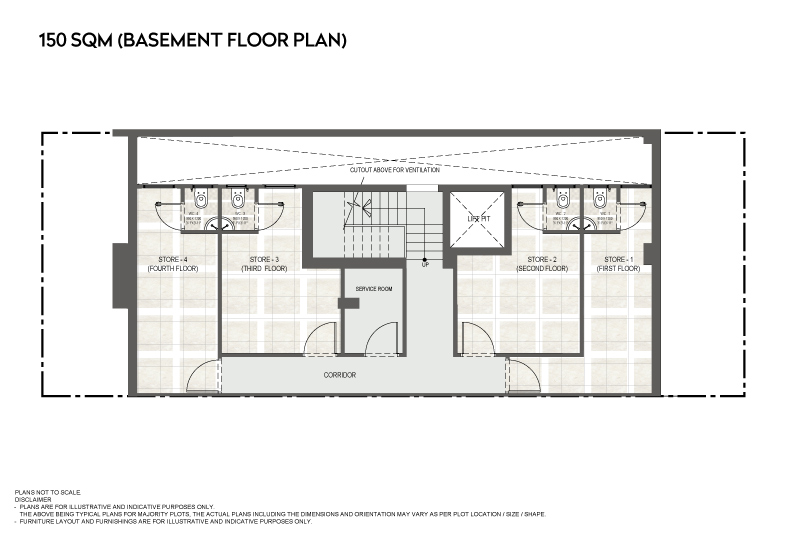
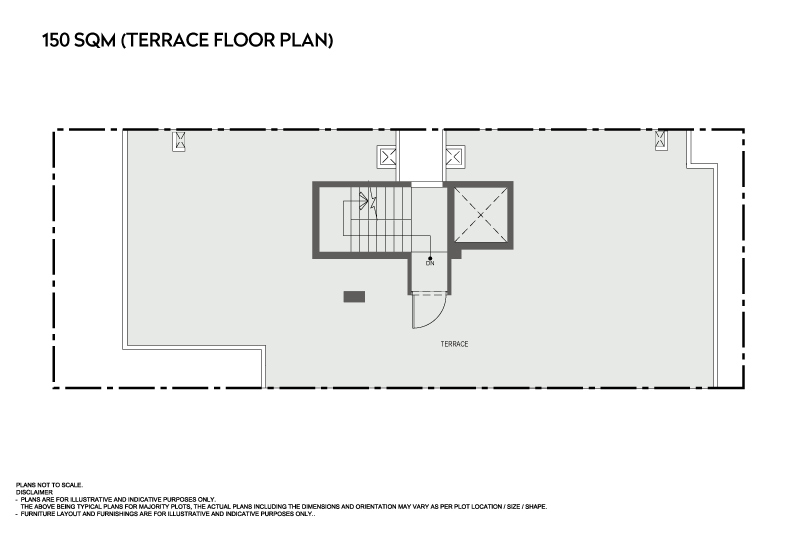
Location Advantages
Get where you want to go with leading connectivity
MAKE AN APPOINTMENT NOW
Investing in DLF Garden Cityis a best opportunity, this exclusive real estate venture promises you to offer a luxurious living with high end amenities and great price appreciation. To explore more details about the project get in touch with us.
Schedule Site VisitDLF THE ARBOUR
SECTOR 63 GURGAON
PRICE
₹6.9 Cr Onwards
Type
4 BHK
Area
3956 SQFT
STATUS
New Launch
RERA NO.
GGM/671/403/2023/15
LOWEST DENSITY CONDOMINIUM
Get ready to witness one of the biggest launches by DLF in one of the most sought-after locations, Golf Course Extension Road, Sector 63 Gurgaon. The Most trusted developer in India offers a super luxury, fully furnished, and the lowest density skyscraper condominium after a decade. DLF The Arbour, Sector 63 is the latest residential offering in DLF’s acclaimed super-luxury portfolio. DLF's new masterpiece assimilates stunning architecture, breathtaking landscape design and learning from DLF’s best developments across India to deliver a living experience far superior to anything experienced to date.
DLF The Arbour Highlights
- Located at one of the premium address Golf Course Road Extn.
- Lowest Density High Rise Condominium.
- Only 1137 luxury residences in 28 Acres.
- 1.25 lac clubhouse shall be bigger & better than any other existing residential community
- Flexible payment plan (Possession by 2027).
- 85% of Green and Open areas around the towers


DLF The Arbour Amenities
- Double Height Entrance Lobby.
- 3956 sft with 9+ft wide party decks
- 3.4 mts of Floor to Ceiling clear height
- 3 parkings inclusive in the price with EV charging
- Fully Fitted Kitchen with High-end Appliance.
- Two Apartments to a core, which can be combined to make one larger apartment.
- 12 Lifts per Tower.
DLF The Arbour Images




Sizes & Floor Plan
| Type | Size |
|---|---|
| 4 BHK + Utility | 3956 SQFT |
| 4 BHK + Utility | 3956 SQFT |
| 4 BHK + Utility | 4 BHK + Utility |
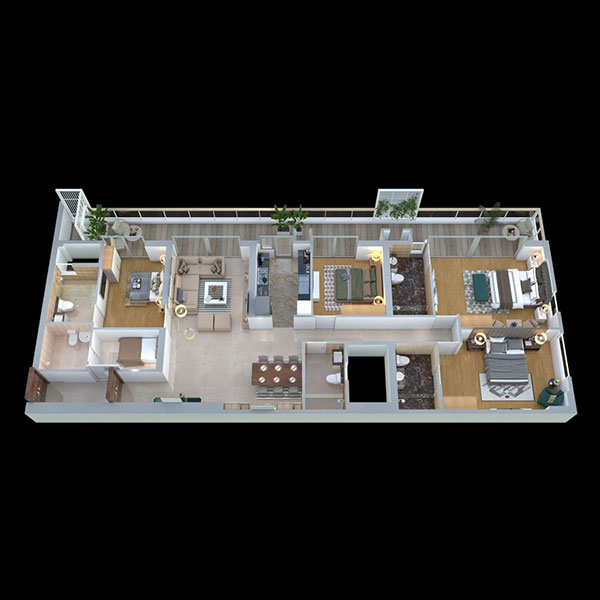
.jpg)

MAKE AN APPOINTMENT NOW
Investing in DLF The Arbour is a best opportunity, this exclusive real estate venture promises you to offer a luxurious living with high end amenities and great price appreciation. To explore more details about the project get in touch with us.
Schedule Site VisitSmart World The Edition
SECTOR 63 GURGAON
LOWEST DENSITY CONDOMINIUM
Smartworld presents the new luxury icon of Golf Course Road Extension - The Edition. These 3.5 and 4.5 BHK apartments boast striking and innovative architectural designs by renowned international architects.
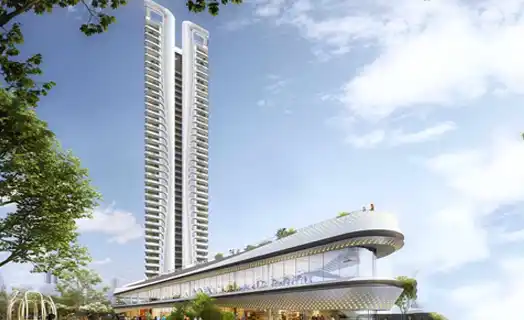
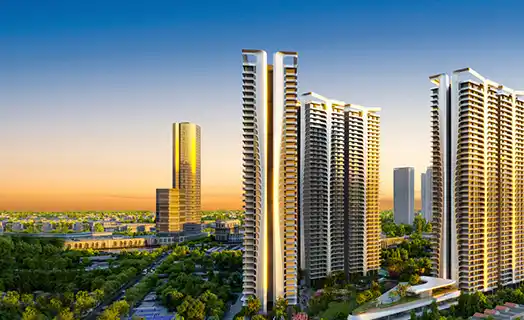
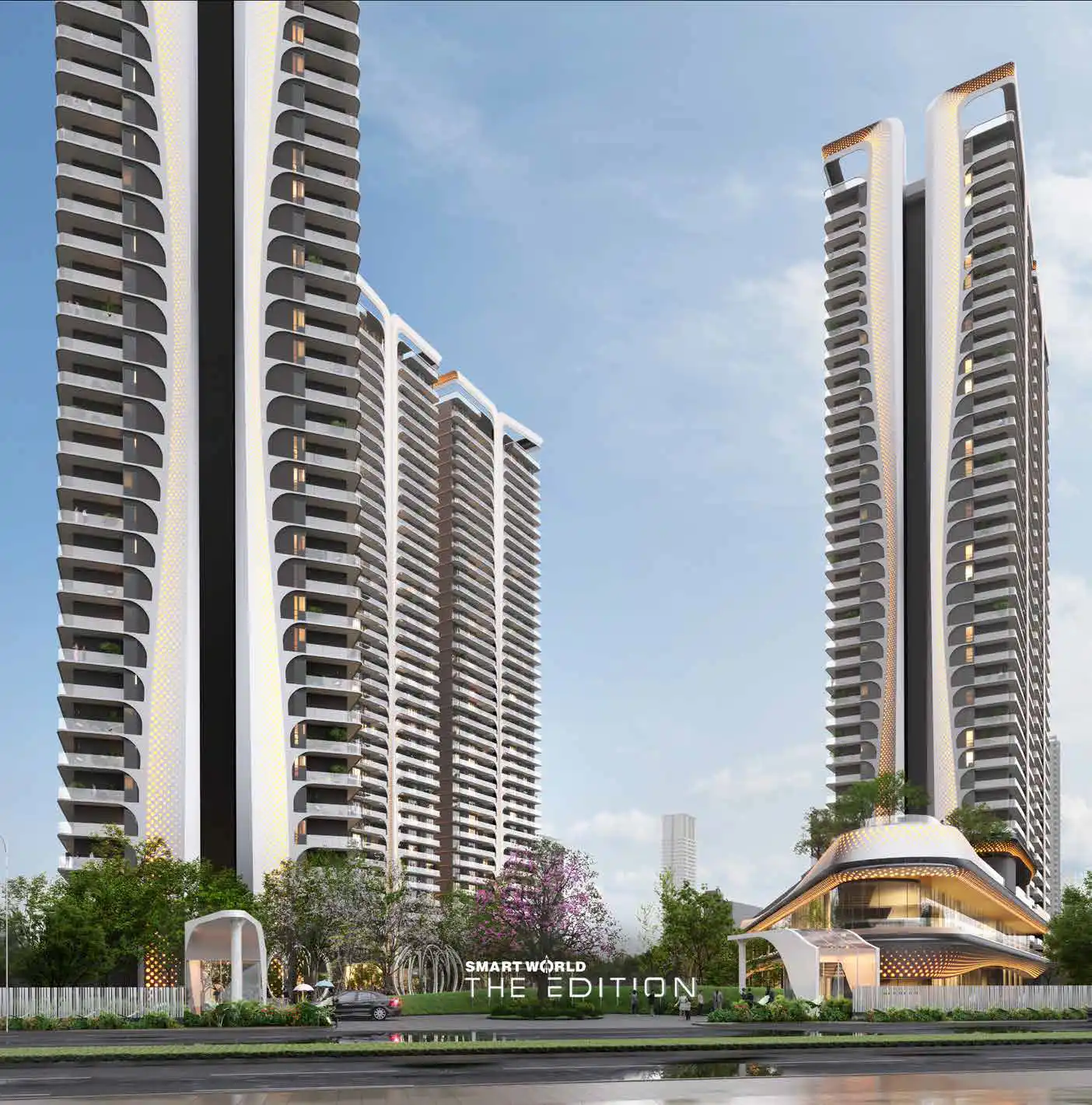
Smart World The Edition Images
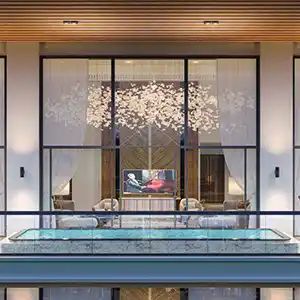
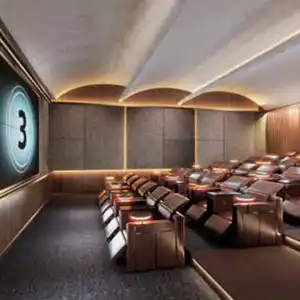
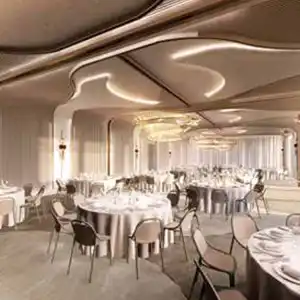
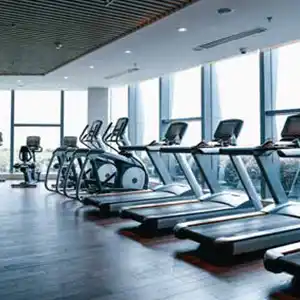
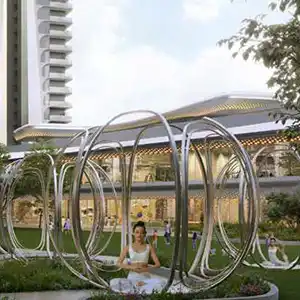


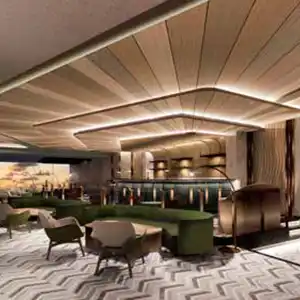
Sizes & Floor Plan
| Type | Size |
|---|---|
| 3 BHK | 3956 SQFT |
| 3.5 BHK + Utility | 396 SQFT |
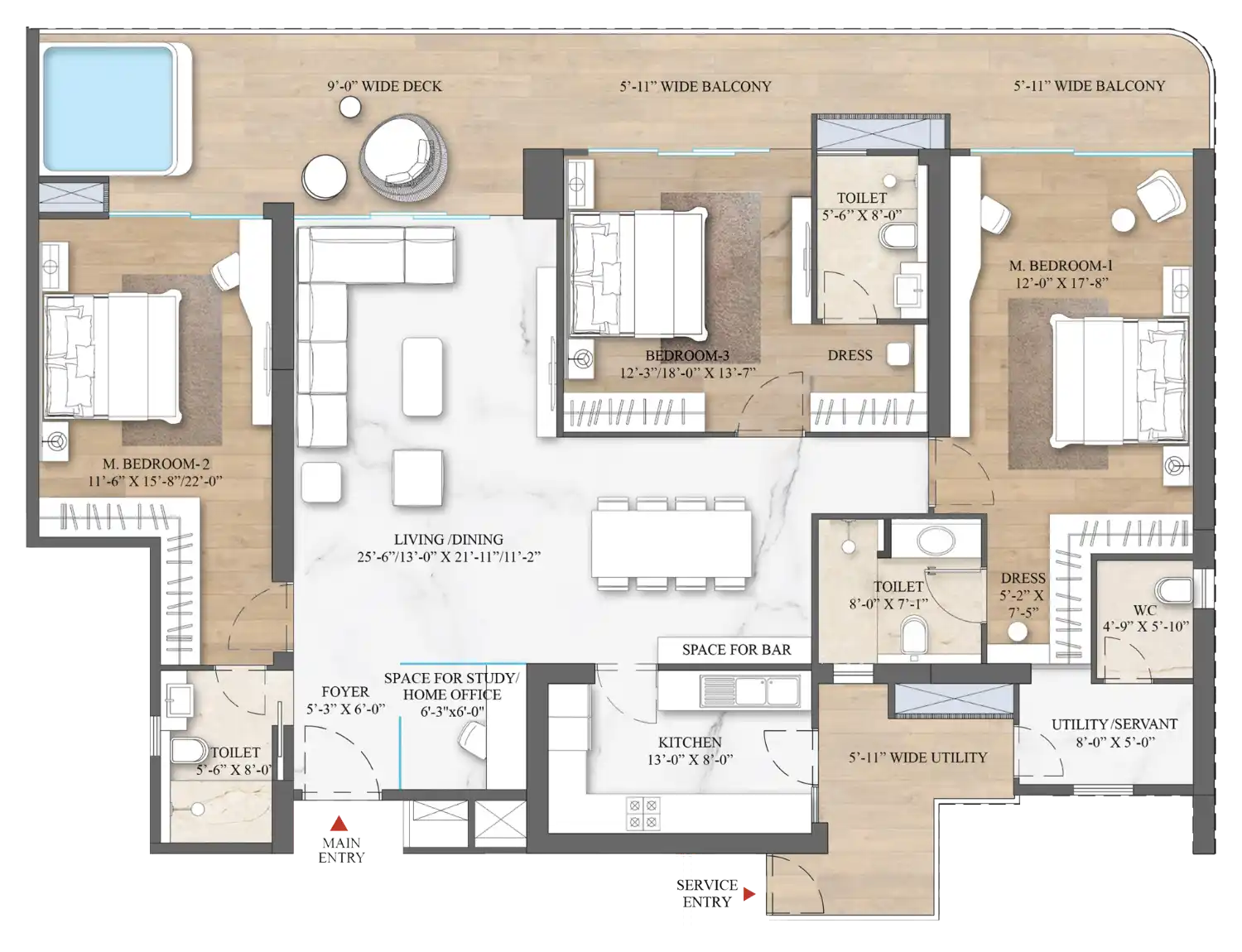
.jpg)
Features
TENNIS COURT
BASKETBALL COURT
JOGGING TRACK
OUTDOOR GYM
Escape, Relax, and Enjoy Like No Other
THE ONLY 3/4/5 BHK PROPERTY WITH 2 MASTER SUITES ON GOLF COURSE EXTN. ROAD
Schedule Site VisitGodrej Aristocrat
Godrej Aristocrat, Sector 49, Gurgaon
Godrej Aristocrat
Welcome to Godrej Aristocrat, where nature and modern living blend seamlessly. Located in the city of Gurgaon, this unique residential project offers a peaceful sanctuary with homes that open up to views of a dense, green forest. It's a place where you can enjoy the comforts of city life without missing out on the joys of natural surroundings.
At Godrej Aristocrat, each space is designed with the idea of balancing modern amenities and the earthy embrace of nature. With Godrej Aristocrat, you're choosing a lifestyle that brings you the best of both worlds. Quiet mornings, active days, and peaceful evenings await you in a community that values nature as much as you do. Discover a life where every day is a breath of fresh air.
Welcome home to Godrej Aristocrat.

Godrej Aristocrat - Exclusive Features
Godrej Aristocrat heralds a new era of luxury living with its forest-themed development. The project invites you to indulge in a lifestyle that's animated by the serenity of a 1-acre lush forest area. Our grand 45,000 sq ft clubhouse is a sanctuary of wellness and leisure, offering a unique blend of social, play, and self-care zones.
- Sprawling Forest Clubhouse spans three zones for holistic wellness
- Italian Marble flooring and glass railings for an opulent living experience
- Advanced VRV Highwall technology ensures year-round climate control
- Modular Kitchen equipped with modern appliances for a culinary adventure
- Smart Home features to enable seamless control for a connected lifestyle
Sizes & Floor Plan
| Typology | Size | Price |
|---|---|---|
| 3 BHK | 1800-1900 | ₹3.85 Cr |
| 4 BHK | 2700-2800 | ₹5.29 Cr |
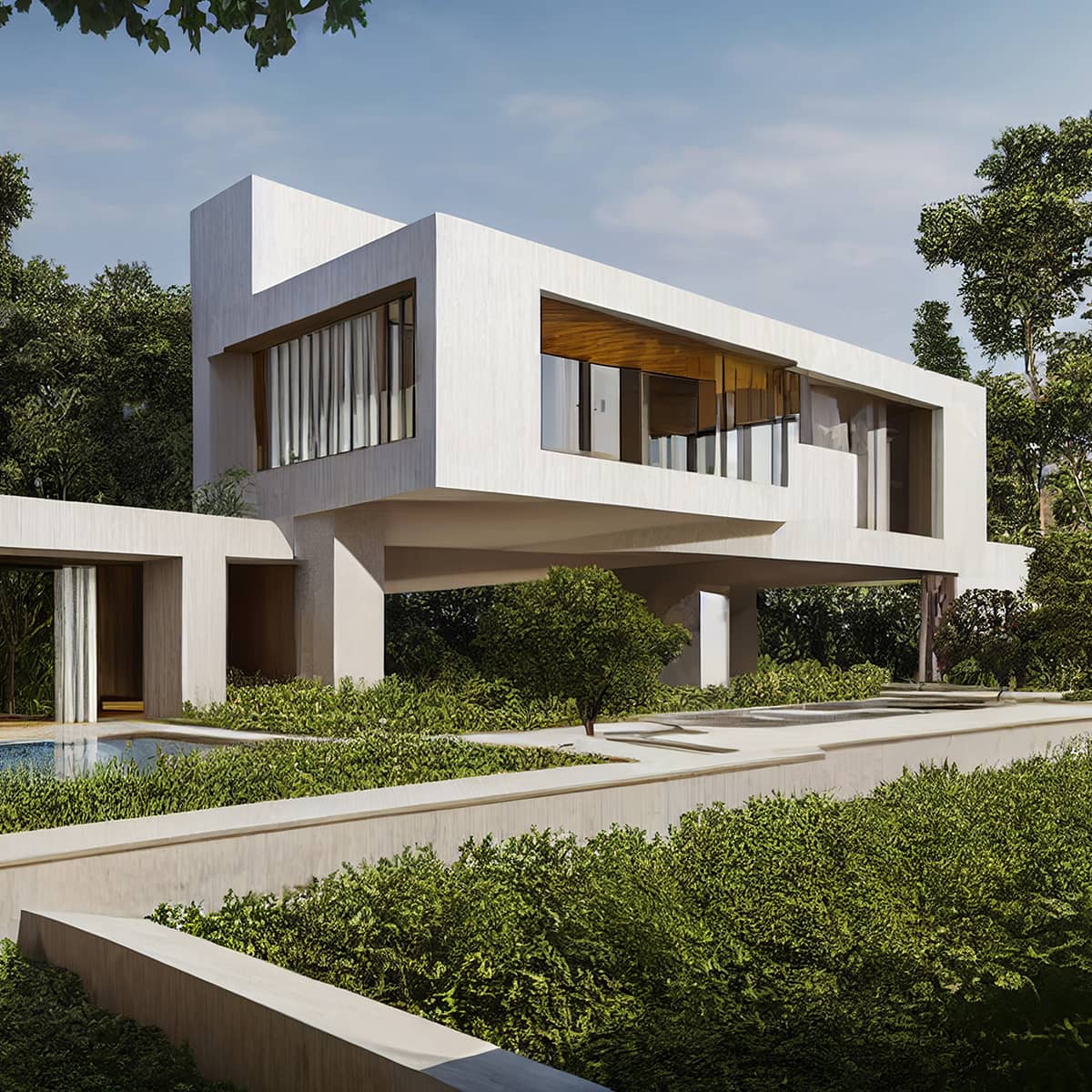
Godrej Aristocrat
Investing in Godrej Aristocrat is a best opportunity, this exclusive real estate venture promises you to offer a luxurious living with high end amenities and great price appreciation. To explore more details about the project get in touch with us.
Schedule Site VisitDLF Privana South
SECTOR 77 GURGAON
Developer
DLF Limited
Property Type
Apartments & Penthouses
Area
3577 SQFT
Price
₹6.0 Cr Onwards
Delivery
4 Years
A NEW CHAPTER IN #DLFLIFESTYLE
Gurugram's skyline gets a crown jewel. Privana South rises amidst verdant beauty, offering exclusivity, luxury, and unparalleled views. Discover your new haven. Soar above it all at Privana South, where luxury meets breathtaking views. 7 majestic towers, 1,113 exclusive apartments, and a vibrant community await.
HIGHLIGHTS
- The most awaited project of 2023
- Designed by Arcop Associates
- Landscape by MDP Landscape (Paris)
- Interior Design by GA Interior (London)
- 4 Golf Courses in the vicinity
- 3 car park with 4 BHK & 4 car park with Penthouse
- 25 acres project with 88% green coverage
- Breathtaking views of aravalli range
- Part of 115 Acres Futuristic Township

DLF Privana South Images




Sizes & Floor Plan
| Size | Price |
|---|---|
| 4 BHK + Utility | 3577 SQFT |
| 4 BHK + Utility | 3577 SQFT |
| Penthouse (5 BHK + Utility) | 5500 SQFT |

Location Advantages
DLF PRIVANA LOCATION

DLF Privana South
Investing in DLF Privana South is a best opportunity, this exclusive real estate venture promises you to offer a luxurious living with high end amenities and great price appreciation. To explore more details about the project get in touch with us.
Schedule Site Visit